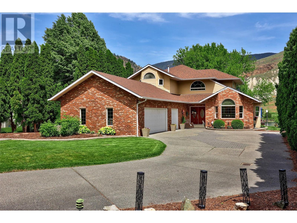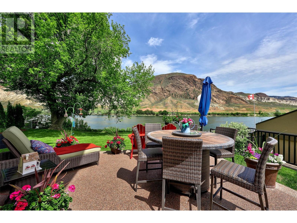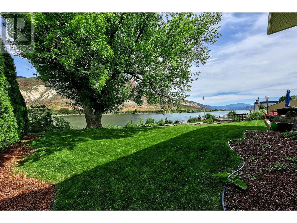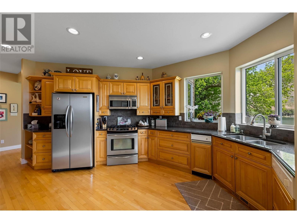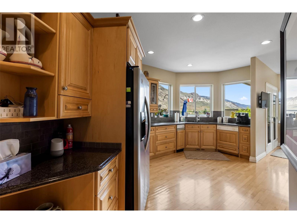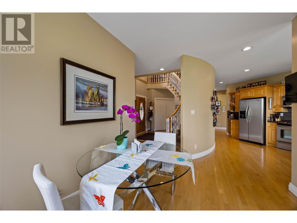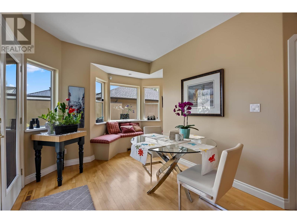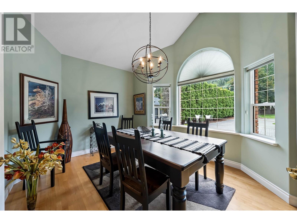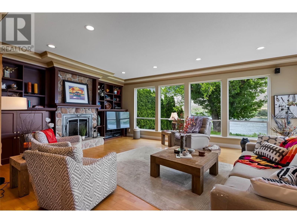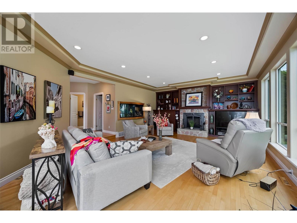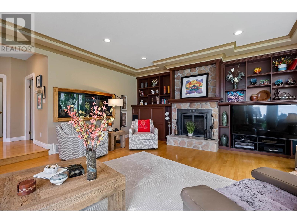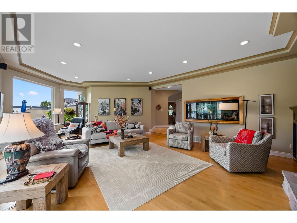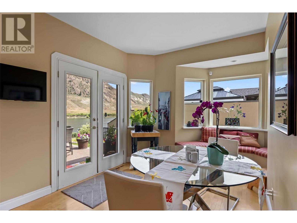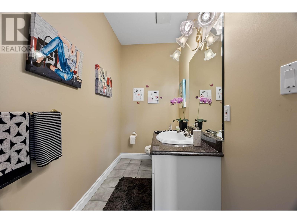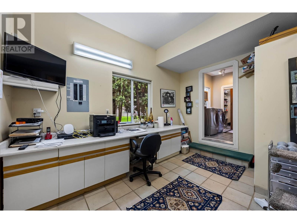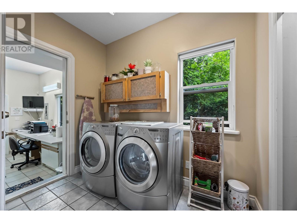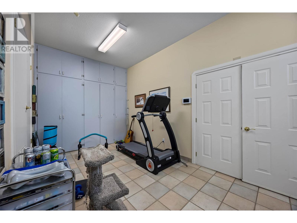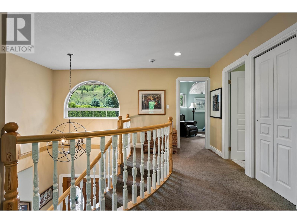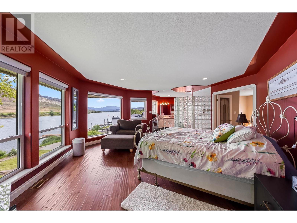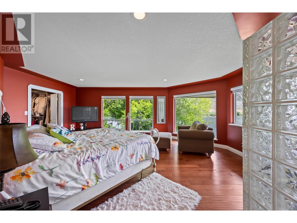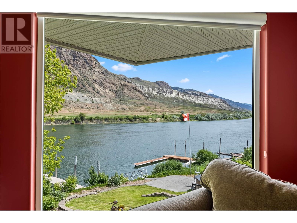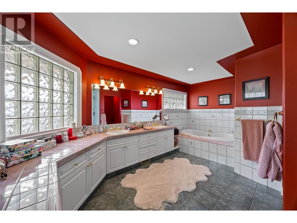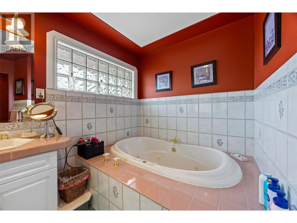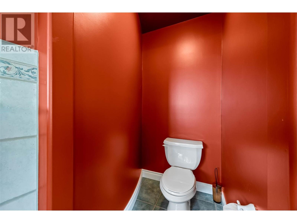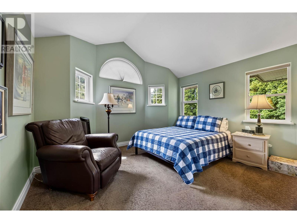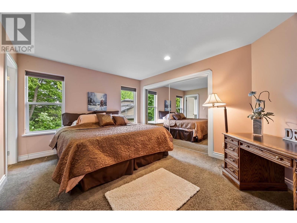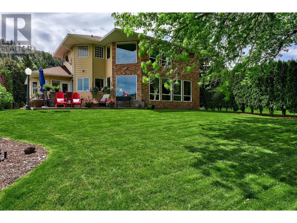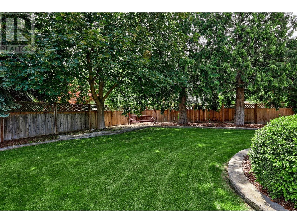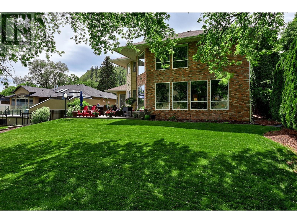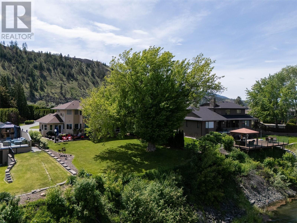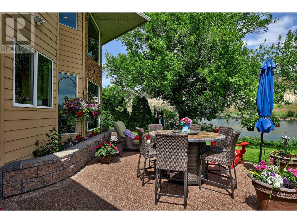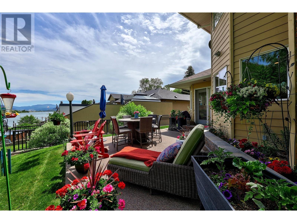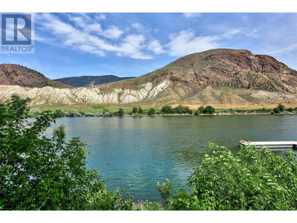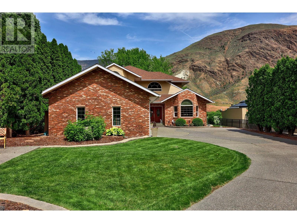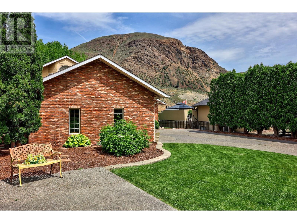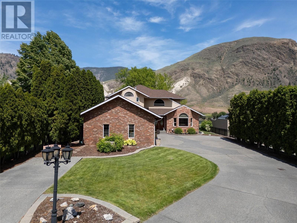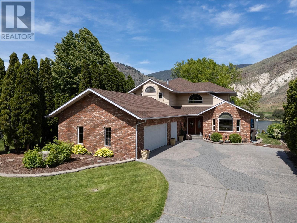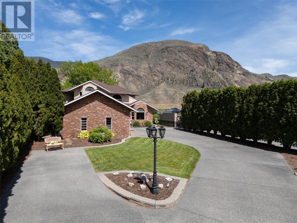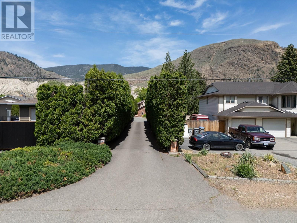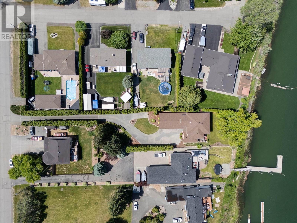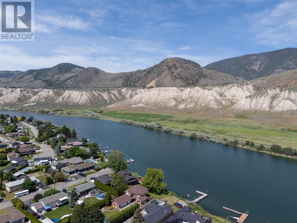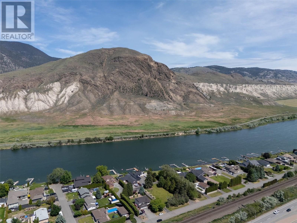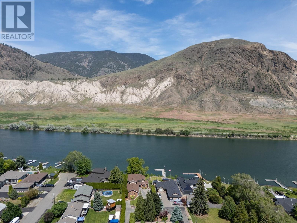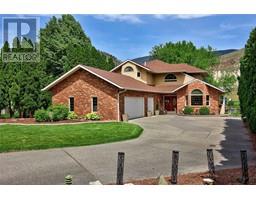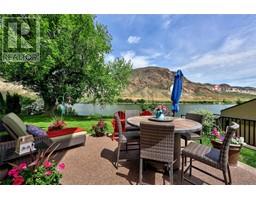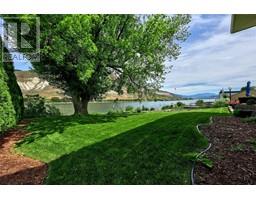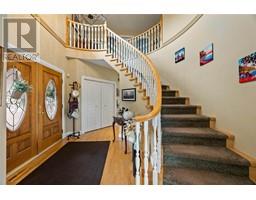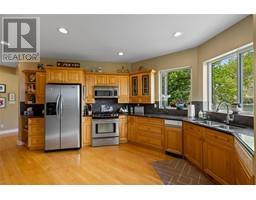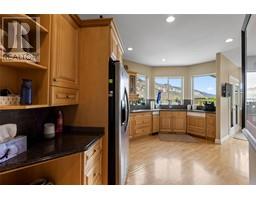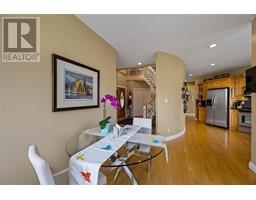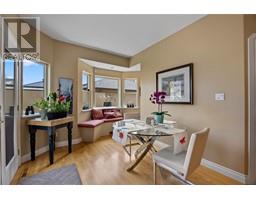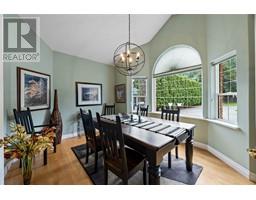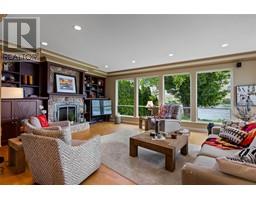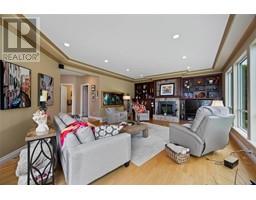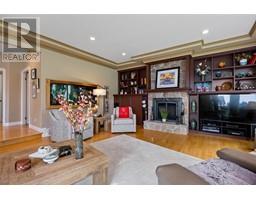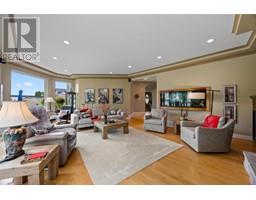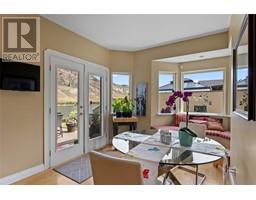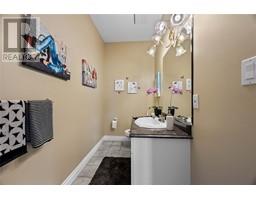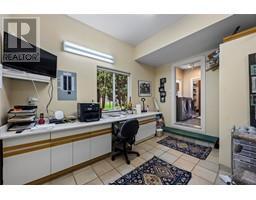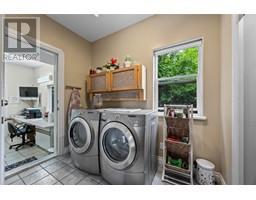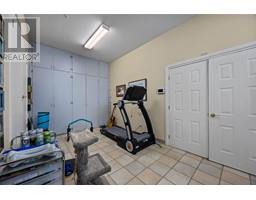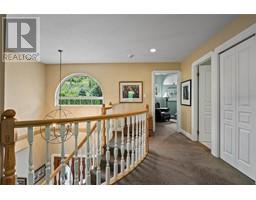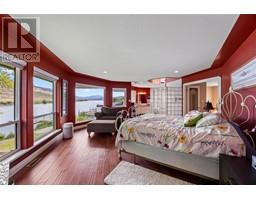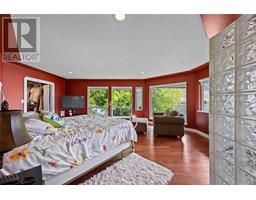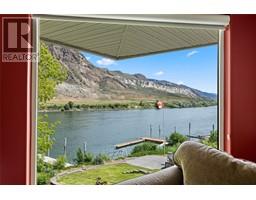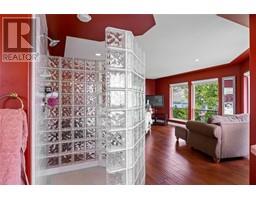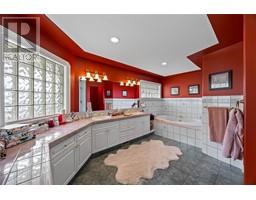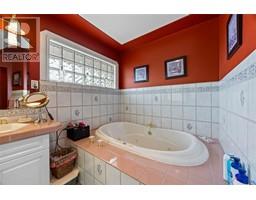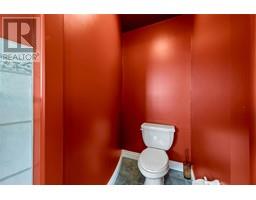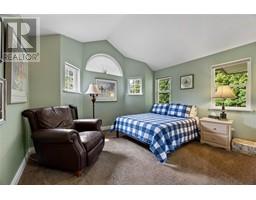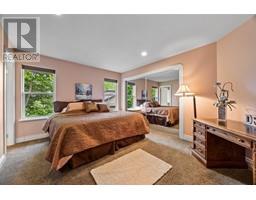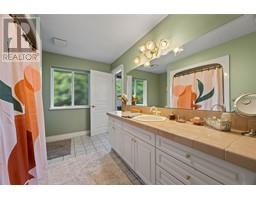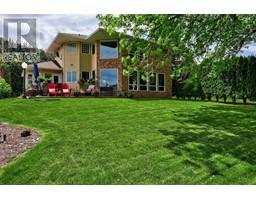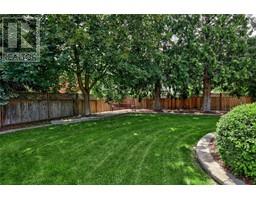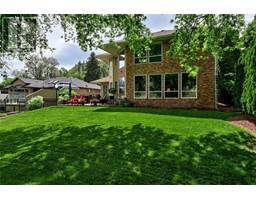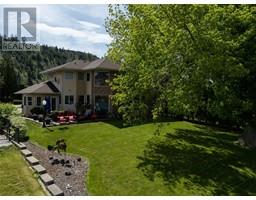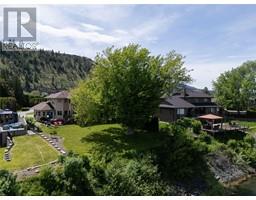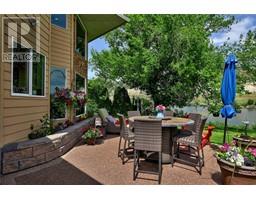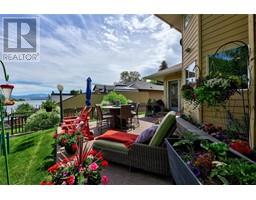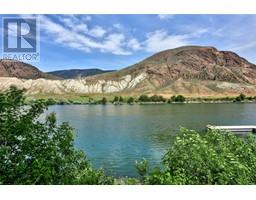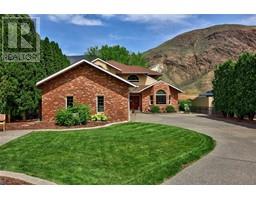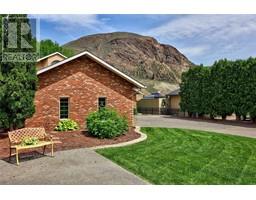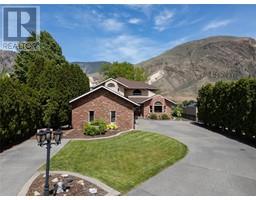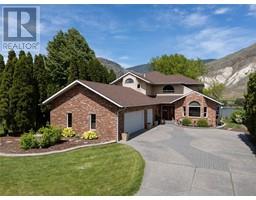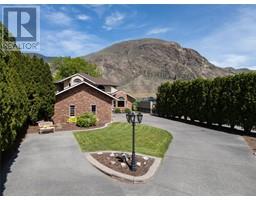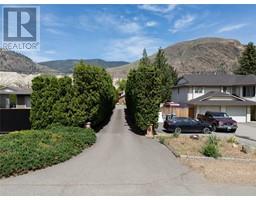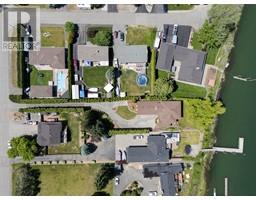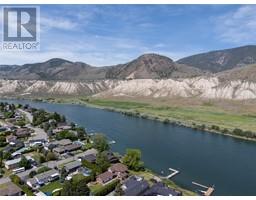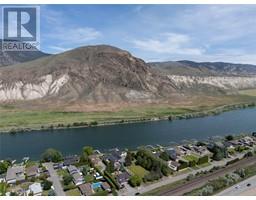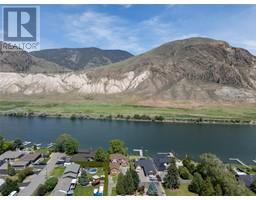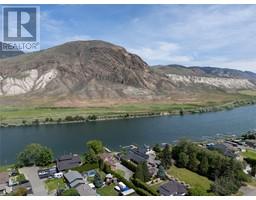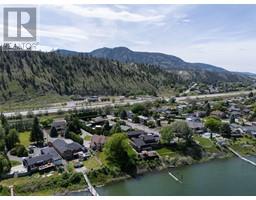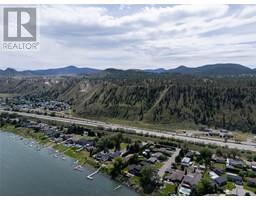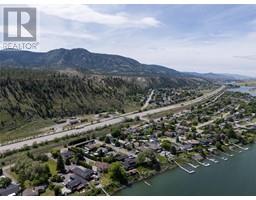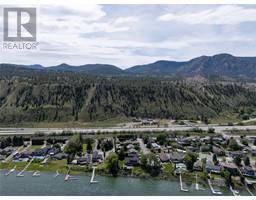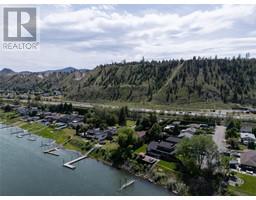6814 Furrer Road Kamloops, British Columbia V2C 4V8
$1,388,888
Located along the South Thompson River, approximately 15 km from the City Center, this custom two-storey home, built in 1994, is being offered for sale for the first time by the original owner. Enjoy privacy from the moment you enter the long driveway, finished with exposed aggregate and paving stones. There’s ample parking, along with a spacious triple garage. The lot spans over 19,000 sq. ft. and features mature landscaping throughout. Start your mornings on the private patio, taking in the tranquil river views and peaceful setting. Inside, you’ll find a thoughtfully designed 3-bedroom, 3-bathroom home filled with natural light and oriented to highlight the beauty of its surroundings. To arrange a viewing or for more information, please contact Phil at 250-318-0100. (id:27818)
Property Details
| MLS® Number | 10350050 |
| Property Type | Single Family |
| Neigbourhood | Dallas |
| Features | Jacuzzi Bath-tub |
| Parking Space Total | 3 |
| View Type | River View, Mountain View |
| Water Front Type | Waterfront On River |
Building
| Bathroom Total | 3 |
| Bedrooms Total | 3 |
| Appliances | Refrigerator, Dishwasher, Range - Gas, Microwave, Washer & Dryer |
| Basement Type | Crawl Space |
| Constructed Date | 1994 |
| Construction Style Attachment | Detached |
| Cooling Type | Central Air Conditioning |
| Fire Protection | Security System |
| Fireplace Fuel | Gas |
| Fireplace Present | Yes |
| Fireplace Type | Unknown |
| Flooring Type | Carpeted, Ceramic Tile, Hardwood |
| Half Bath Total | 1 |
| Heating Type | Forced Air |
| Roof Material | Asphalt Shingle |
| Roof Style | Unknown |
| Stories Total | 2 |
| Size Interior | 2883 Sqft |
| Type | House |
| Utility Water | Municipal Water |
Parking
| Attached Garage | 3 |
Land
| Access Type | Easy Access, Highway Access |
| Acreage | No |
| Landscape Features | Landscaped, Underground Sprinkler |
| Sewer | Municipal Sewage System |
| Size Irregular | 0.44 |
| Size Total | 0.44 Ac|under 1 Acre |
| Size Total Text | 0.44 Ac|under 1 Acre |
| Zoning Type | Single Family Dwelling |
Rooms
| Level | Type | Length | Width | Dimensions |
|---|---|---|---|---|
| Second Level | 4pc Bathroom | Measurements not available | ||
| Second Level | Bedroom | 13' x 11' | ||
| Second Level | Bedroom | 13' x 11'6'' | ||
| Second Level | 5pc Bathroom | Measurements not available | ||
| Second Level | Primary Bedroom | 20' x 17' | ||
| Main Level | 2pc Bathroom | Measurements not available | ||
| Main Level | Foyer | 8' x 7'6'' | ||
| Main Level | Laundry Room | 12' x 8' | ||
| Main Level | Dining Nook | 10' x 9' | ||
| Main Level | Kitchen | 17' x 11' | ||
| Main Level | Dining Room | 12' x 11' | ||
| Main Level | Living Room | 27' x 17'6'' |
https://www.realtor.ca/real-estate/28392096/6814-furrer-road-kamloops-dallas
Interested?
Contact us for more information

Phil Dabner
Personal Real Estate Corporation

606 Victoria Street
Kamloops, British Columbia V2C 2B4
(778) 765-1500
https://kamloops.evrealestate.com/
