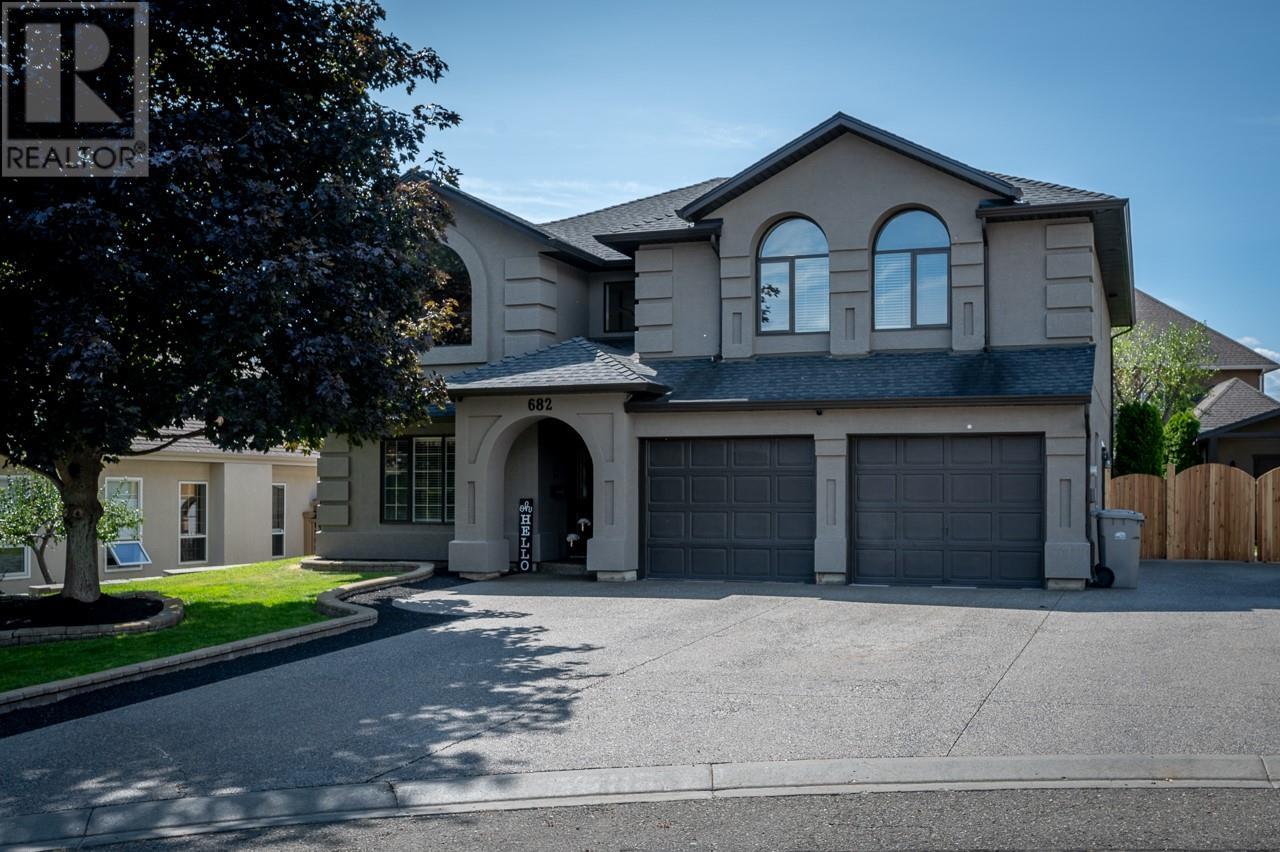682 Sandstone Place Kamloops, British Columbia V2B 8M4
$910,000
This well cared for, 6-bedroom home in the heart of Westsyde offers both comfort and convenience. As you enter, a spacious foyer leads to the bright main level, where the living room seamlessly connects to the dining area, enhanced by a modern light fixture. The kitchen features oak cabinets, stainless steel appliances, a generous island, and ample counter and storage space. A breakfast nook opens onto a large back deck overlooking a flat, fenced yard, perfect for outdoor gatherings. Off the kitchen, the cozy family room includes built-in elements and a fireplace. Upstairs, the master suite boasts a three-piece ensuite, walk-in closet, and private deck access, while two additional bedrooms and a full four-piece bath complete the upper level. The basement, with heated floors that extend into the garage, offers potential for a two-bedroom in-law suite with separate laundry and roughed-in appliances. Tucked behind a secure gate, there is seamless drive-in access to the yard as well as a a fully wired, insulated, and heated shop, blending functionality with convenience. The expansive driveway offers generous parking space, including an area for RVs, ensuring effortless accommodation for vehicles and/or recreation vehicles of all sizes. This home is ideally located near Rivers Trail, The Dunes, and a shopping center. All measurements are approximate. (id:27818)
Property Details
| MLS® Number | 10348232 |
| Property Type | Single Family |
| Neigbourhood | Westsyde |
| Amenities Near By | Golf Nearby, Park, Recreation, Shopping |
| Features | Cul-de-sac, Level Lot |
| Parking Space Total | 2 |
| Road Type | Cul De Sac |
Building
| Bathroom Total | 3 |
| Bedrooms Total | 6 |
| Appliances | Range, Refrigerator, Dishwasher, Washer & Dryer |
| Basement Type | Partial |
| Constructed Date | 1994 |
| Construction Style Attachment | Detached |
| Cooling Type | Central Air Conditioning |
| Exterior Finish | Stucco |
| Fireplace Fuel | Gas |
| Fireplace Present | Yes |
| Fireplace Type | Unknown |
| Flooring Type | Mixed Flooring |
| Heating Type | Forced Air |
| Roof Material | Asphalt Shingle |
| Roof Style | Unknown |
| Stories Total | 2 |
| Size Interior | 2788 Sqft |
| Type | House |
| Utility Water | Municipal Water |
Parking
| See Remarks | |
| Attached Garage | 2 |
| R V |
Land
| Acreage | No |
| Fence Type | Fence |
| Land Amenities | Golf Nearby, Park, Recreation, Shopping |
| Landscape Features | Landscaped, Level |
| Sewer | Municipal Sewage System |
| Size Irregular | 0.17 |
| Size Total | 0.17 Ac|under 1 Acre |
| Size Total Text | 0.17 Ac|under 1 Acre |
| Zoning Type | Unknown |
Rooms
| Level | Type | Length | Width | Dimensions |
|---|---|---|---|---|
| Basement | Storage | 6'0'' x 4'9'' | ||
| Basement | Bedroom | 10'10'' x 10'3'' | ||
| Basement | Recreation Room | 15'7'' x 15'0'' | ||
| Basement | Laundry Room | 7'4'' x 6'3'' | ||
| Basement | Foyer | 14'0'' x 6'2'' | ||
| Basement | Bedroom | 9'7'' x 8'7'' | ||
| Basement | Bedroom | 12'6'' x 11'0'' | ||
| Basement | 3pc Bathroom | Measurements not available | ||
| Main Level | Bedroom | 11'0'' x 10'5'' | ||
| Main Level | Bedroom | 10'1'' x 10'5'' | ||
| Main Level | Primary Bedroom | 15'9'' x 13'9'' | ||
| Main Level | Family Room | 12'9'' x 12'0'' | ||
| Main Level | Kitchen | 12'0'' x 11'0'' | ||
| Main Level | Dining Nook | 9'0'' x 6'0'' | ||
| Main Level | Dining Room | 10'10'' x 12'9'' | ||
| Main Level | Living Room | 14'4'' x 12'9'' | ||
| Main Level | 4pc Bathroom | Measurements not available | ||
| Main Level | 3pc Ensuite Bath | Measurements not available |
https://www.realtor.ca/real-estate/28326941/682-sandstone-place-kamloops-westsyde
Interested?
Contact us for more information

Nolan Pastoor
Personal Real Estate Corporation
www.nolanpastoor.com/

800 Seymour Street
Kamloops, British Columbia V2C 2H5
(250) 374-1461
(250) 374-0752












































































