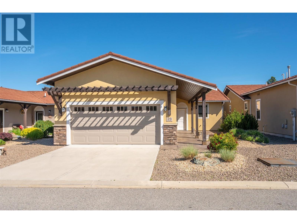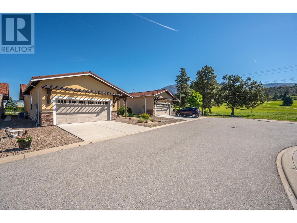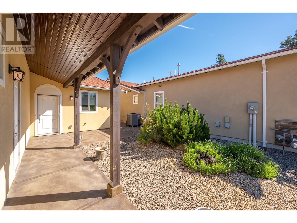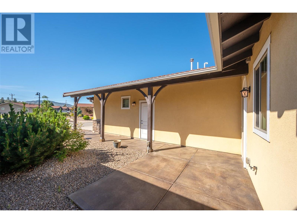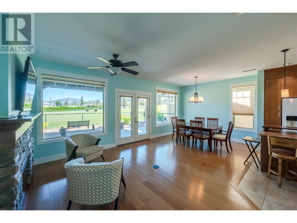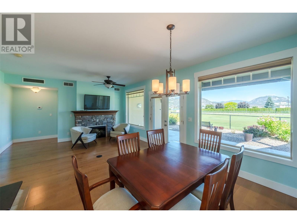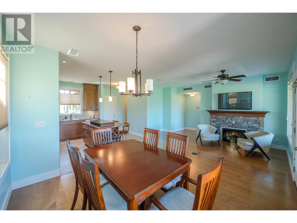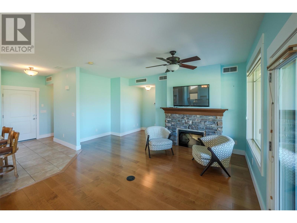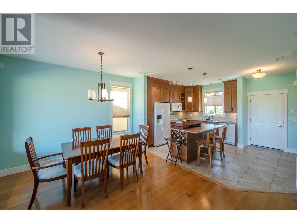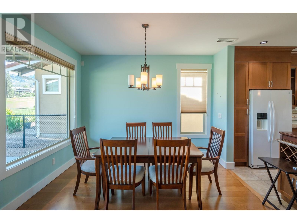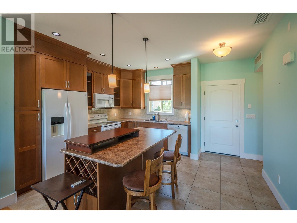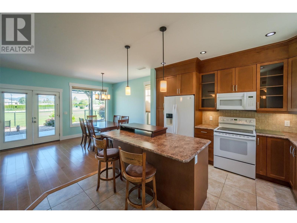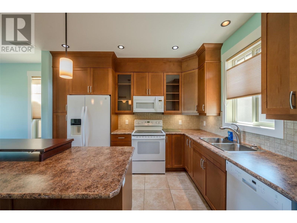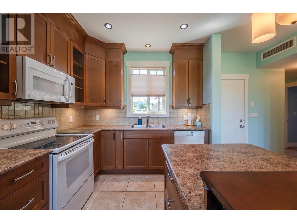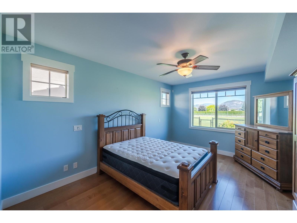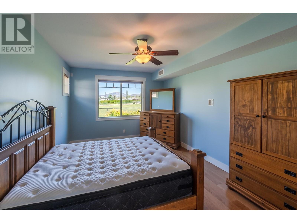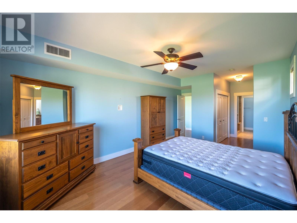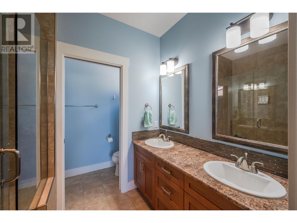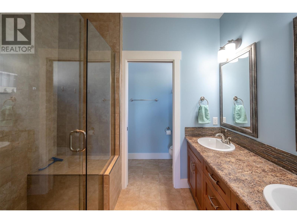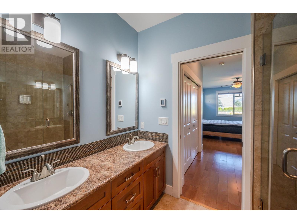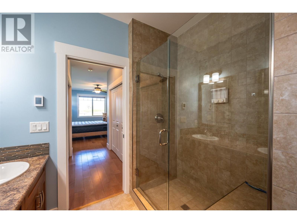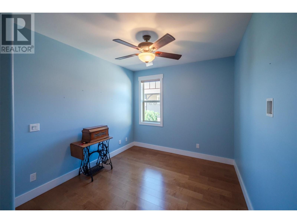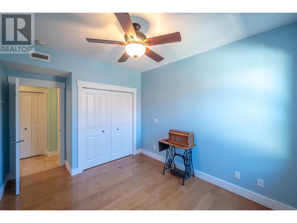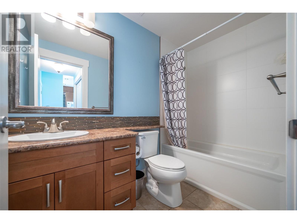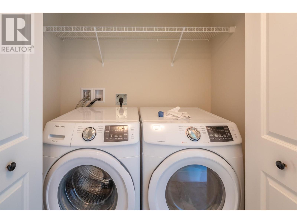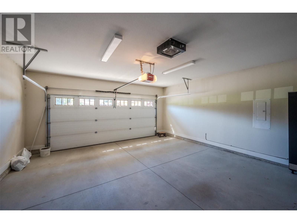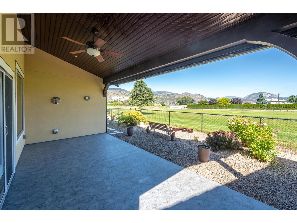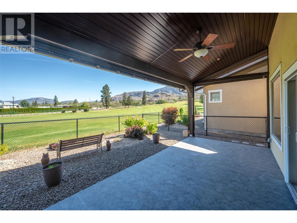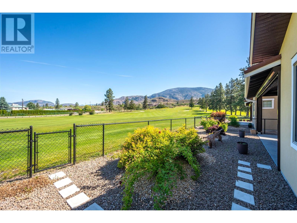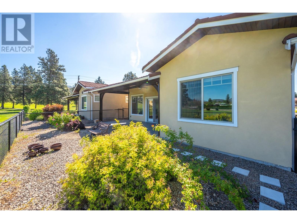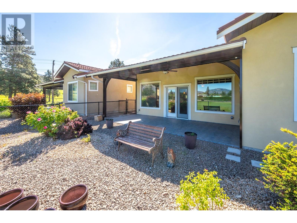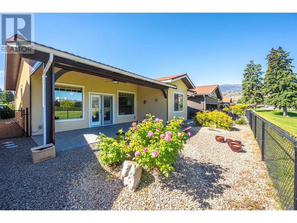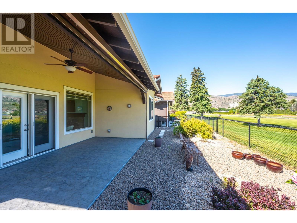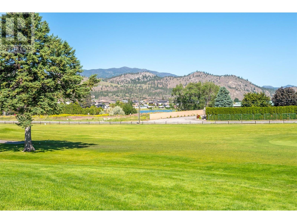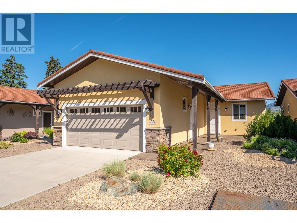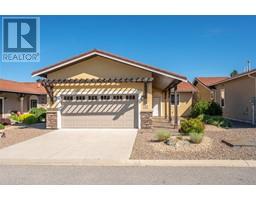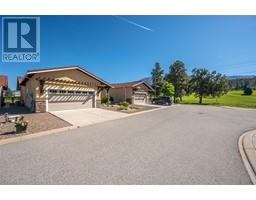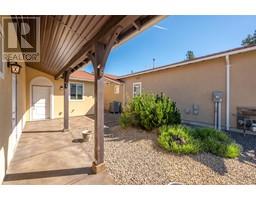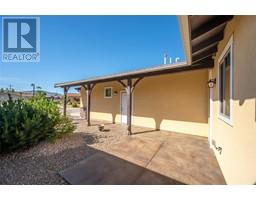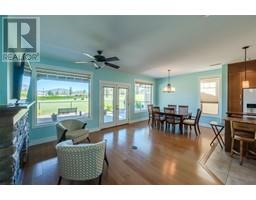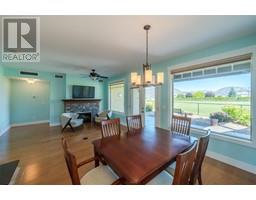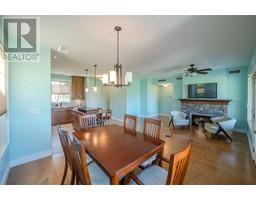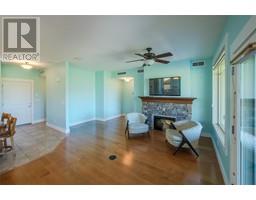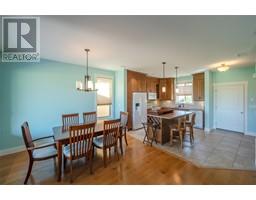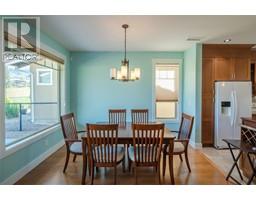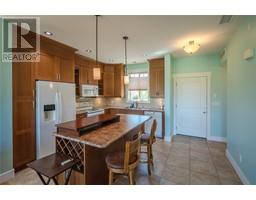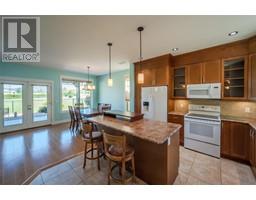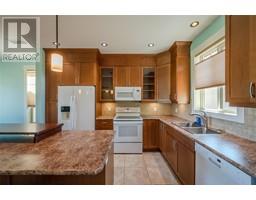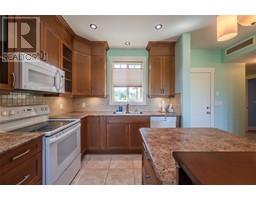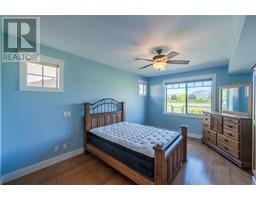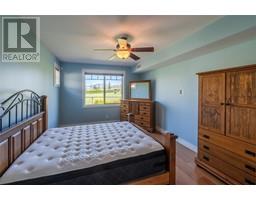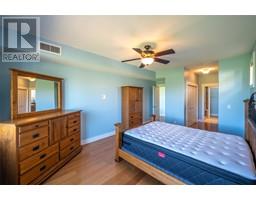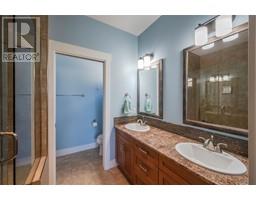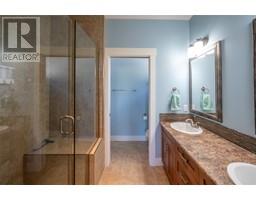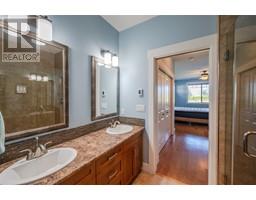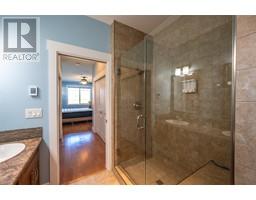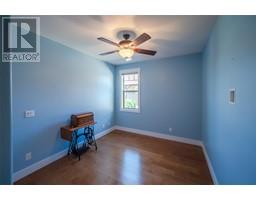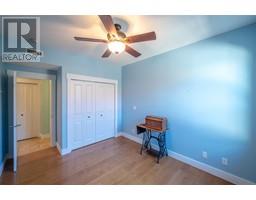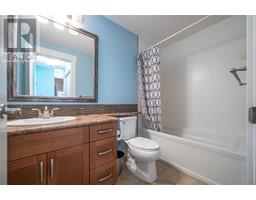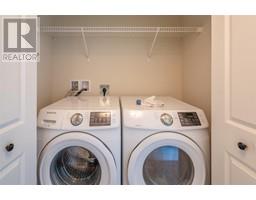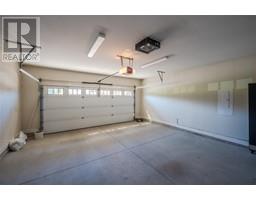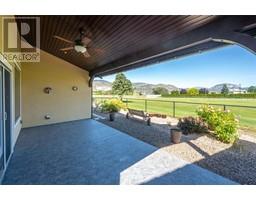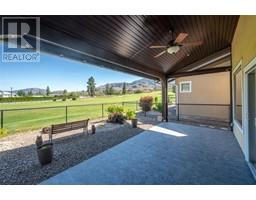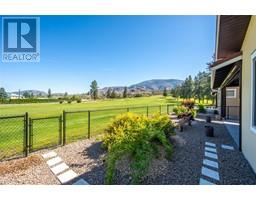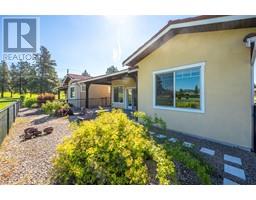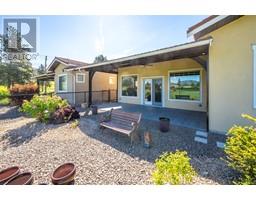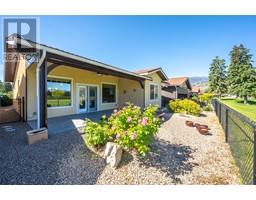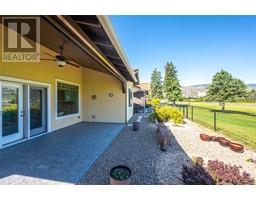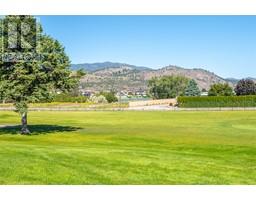6823 Tucelnuit Drive Unit# 23 Oliver, British Columbia V0H 1T2
$685,000Maintenance, Reserve Fund Contributions, Insurance, Ground Maintenance, Property Management, Other, See Remarks, Waste Removal
$175 Monthly
Maintenance, Reserve Fund Contributions, Insurance, Ground Maintenance, Property Management, Other, See Remarks, Waste Removal
$175 MonthlyImmaculate Golf Villa with Stunning Views – One Owner. Welcome to this bright and cheerful 2-bedroom, 2-bathroom home, lovingly maintained by a single owner and in immaculate condition throughout. Located in a desirable golf villa community, this home sits right on the 18th fairway, offering uninterrupted mountain, lake, and valley views that truly elevate everyday living. Enjoy privacy and comfort with remote-controlled shade and privacy screens, perfect for relaxing on your patio or entertaining guests. The open-concept layout is filled with natural light, creating a warm and inviting atmosphere. This home is part of a well-managed HOA with a low monthly fee of $175. The community allows 2 pets and rentals of 30 days or longer, offering both flexibility and peace of mind. If you're seeking a low-maintenance, move-in-ready home in a quiet, upscale golf course setting—this is the one. Schedule your private showing today! (id:27818)
Property Details
| MLS® Number | 10349782 |
| Property Type | Single Family |
| Neigbourhood | Oliver |
| Community Name | Canyon Desert |
| Community Features | Pets Allowed, Pet Restrictions, Rentals Allowed |
| Features | Central Island |
| Parking Space Total | 2 |
| Structure | Clubhouse |
| View Type | Lake View, Mountain View, Valley View |
Building
| Bathroom Total | 2 |
| Bedrooms Total | 2 |
| Amenities | Clubhouse |
| Architectural Style | Ranch |
| Constructed Date | 2015 |
| Construction Style Attachment | Detached |
| Cooling Type | Central Air Conditioning, Heat Pump |
| Exterior Finish | Stucco |
| Fireplace Fuel | Electric |
| Fireplace Present | Yes |
| Fireplace Type | Unknown |
| Flooring Type | Hardwood, Tile |
| Heating Fuel | Electric |
| Heating Type | Forced Air, Heat Pump, See Remarks |
| Roof Material | Tile |
| Roof Style | Unknown |
| Stories Total | 1 |
| Size Interior | 1240 Sqft |
| Type | House |
| Utility Water | Co-operative Well |
Parking
| Attached Garage | 2 |
Land
| Acreage | No |
| Fence Type | Chain Link |
| Landscape Features | Underground Sprinkler |
| Sewer | Municipal Sewage System |
| Size Irregular | 0.1 |
| Size Total | 0.1 Ac|under 1 Acre |
| Size Total Text | 0.1 Ac|under 1 Acre |
| Zoning Type | Unknown |
Rooms
| Level | Type | Length | Width | Dimensions |
|---|---|---|---|---|
| Main Level | Utility Room | 2'9'' x 7'1'' | ||
| Main Level | Living Room | 14'4'' x 17'2'' | ||
| Main Level | Bedroom | 13'8'' x 9'11'' | ||
| Main Level | 4pc Bathroom | 4'11'' x 8'7'' | ||
| Main Level | 4pc Ensuite Bath | 8'2'' x 8'10'' | ||
| Main Level | Primary Bedroom | 11'11'' x 24'8'' | ||
| Main Level | Dining Room | 7'9'' x 11'8'' | ||
| Main Level | Kitchen | 14'3'' x 12'5'' |
https://www.realtor.ca/real-estate/28391000/6823-tucelnuit-drive-unit-23-oliver-oliver
Interested?
Contact us for more information

Sharon Snelling

125 - 5717 Main Street
Oliver, British Columbia V0H 1T9
(250) 498-6222
(250) 498-3733
