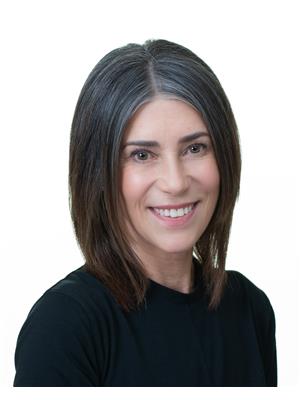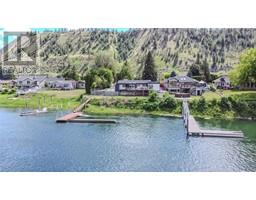6844 Furrer Road Kamloops, British Columbia V2C 4V8
$1,250,000
Contemporary waterfront rancher with mid-century touches throughout, set on a flat and private .85-acre lot with incredible river and mountain views. Behind a secure electronic gate, the estate-style setting features a long driveway and ample parking, plus a spacious garage / workshop space. Inside, the main floor offers picture windows that flood the home with natural light and frame breathtaking panoramic views. Sliding doors off the dining room and another door off the kitchen lead to an expansive patio with glass railing—perfect for entertaining and sunset-watching. Three spacious bedrooms are on the main floor, including a view-filled primary suite with its own fireplace, French doors to the deck, and a wall of windows. Two beautifully updated bathrooms including a spa-like ensuite with dual sinks, walk-in tiled shower, and soaker tub. The full basement adds flexibility with a fourth bedroom, a rec room with wet bar rough-ins, a 3-piece bath, laundry, and a bonus ‘flex’ room. Private dock access. Subdivision potential (subject to approvals). Numerous updates throughout including bathrooms, flooring, appliances, roof, skylights, gutters, exterior cladding, framed in carport and more. Buyer to verify all listing details and measurements if deemed important. (id:27818)
Property Details
| MLS® Number | 10350378 |
| Property Type | Single Family |
| Neigbourhood | Dallas |
| Amenities Near By | Golf Nearby, Public Transit, Park, Recreation, Schools, Shopping |
| Community Features | Family Oriented |
| Features | Level Lot, Private Setting |
| Parking Space Total | 1 |
| Structure | Dock |
| View Type | River View, Mountain View, View (panoramic) |
| Water Front Type | Waterfront On River |
Building
| Bathroom Total | 3 |
| Bedrooms Total | 4 |
| Appliances | Range, Refrigerator, Dishwasher, Washer & Dryer |
| Architectural Style | Ranch |
| Basement Type | Full |
| Constructed Date | 1966 |
| Construction Style Attachment | Detached |
| Cooling Type | Central Air Conditioning, Heat Pump |
| Exterior Finish | Stucco |
| Fireplace Fuel | Unknown |
| Fireplace Present | Yes |
| Fireplace Type | Decorative |
| Flooring Type | Mixed Flooring |
| Heating Type | Heat Pump, See Remarks |
| Roof Material | Asphalt Shingle,other |
| Roof Style | Unknown,unknown |
| Stories Total | 2 |
| Size Interior | 2818 Sqft |
| Type | House |
| Utility Water | Municipal Water |
Parking
| See Remarks | |
| Attached Garage | 1 |
| R V |
Land
| Access Type | Easy Access, Highway Access |
| Acreage | No |
| Land Amenities | Golf Nearby, Public Transit, Park, Recreation, Schools, Shopping |
| Landscape Features | Landscaped, Level, Underground Sprinkler |
| Sewer | Municipal Sewage System |
| Size Irregular | 0.85 |
| Size Total | 0.85 Ac|under 1 Acre |
| Size Total Text | 0.85 Ac|under 1 Acre |
| Zoning Type | Unknown |
Rooms
| Level | Type | Length | Width | Dimensions |
|---|---|---|---|---|
| Basement | Laundry Room | 5' x 8' | ||
| Basement | Storage | 20'0'' x 11'4'' | ||
| Basement | Recreation Room | 21'0'' x 11'4'' | ||
| Basement | Living Room | 14'3'' x 23'0'' | ||
| Basement | Bedroom | 10'10'' x 11'0'' | ||
| Basement | 3pc Bathroom | Measurements not available | ||
| Main Level | Mud Room | 12'0'' x 6'0'' | ||
| Main Level | Bedroom | 9'0'' x 10'0'' | ||
| Main Level | Bedroom | 11'0'' x 14'0'' | ||
| Main Level | Primary Bedroom | 20'0'' x 14'6'' | ||
| Main Level | Dining Room | 10'0'' x 11'6'' | ||
| Main Level | Kitchen | 13'0'' x 9'0'' | ||
| Main Level | Living Room | 14'0'' x 16'0'' | ||
| Main Level | 5pc Ensuite Bath | Measurements not available | ||
| Main Level | 3pc Bathroom | Measurements not available |
https://www.realtor.ca/real-estate/28410195/6844-furrer-road-kamloops-dallas
Interested?
Contact us for more information

Cassidy Morgan
https://www.instagram.com/cassidyinkamloops/

258 Seymour Street
Kamloops, British Columbia V2C 2E5
(250) 374-3331
(250) 828-9544
https://www.remaxkamloops.ca/

Cathy Morgan

258 Seymour Street
Kamloops, British Columbia V2C 2E5
(250) 374-3331
(250) 828-9544
https://www.remaxkamloops.ca/




























































































































