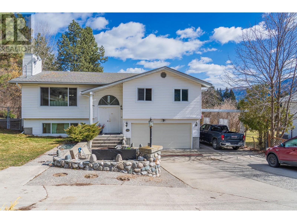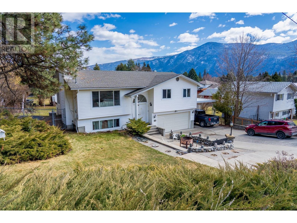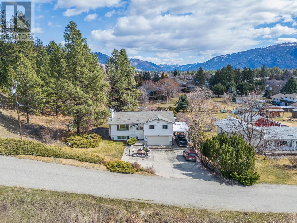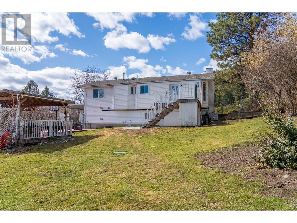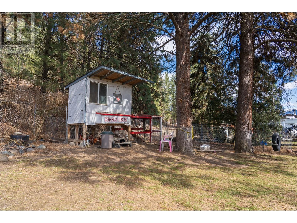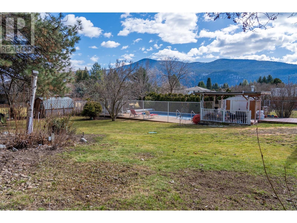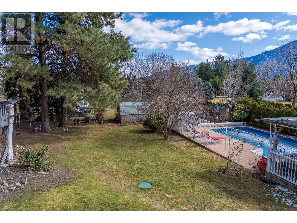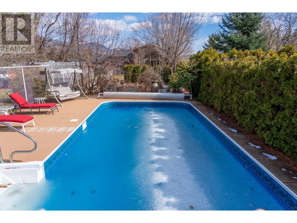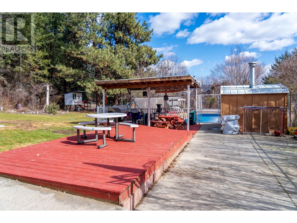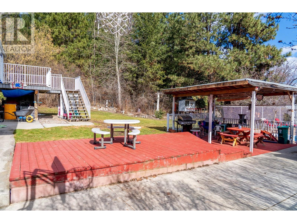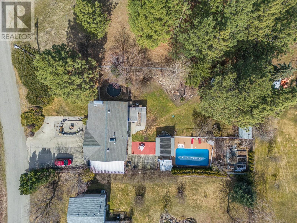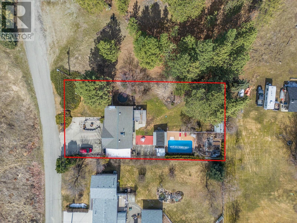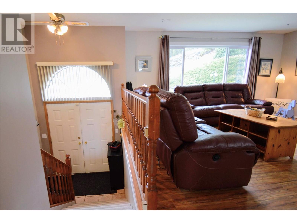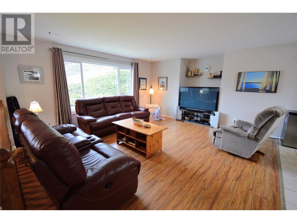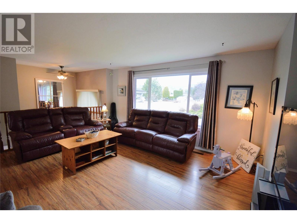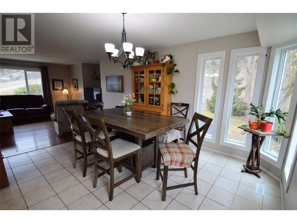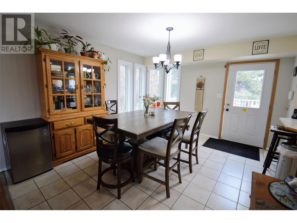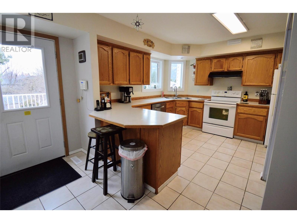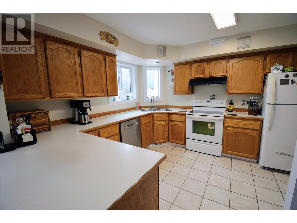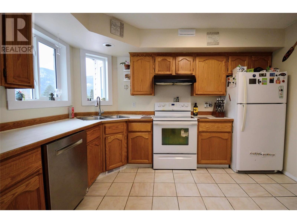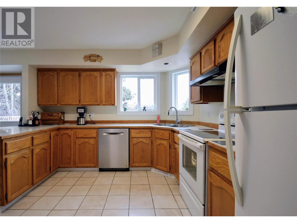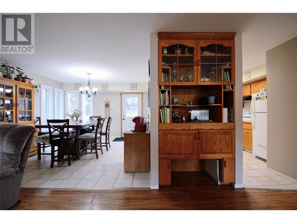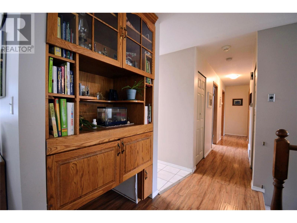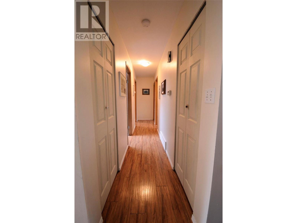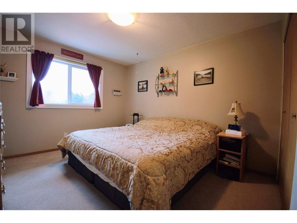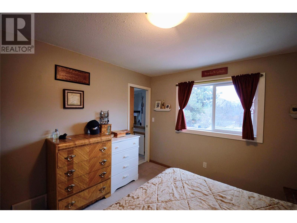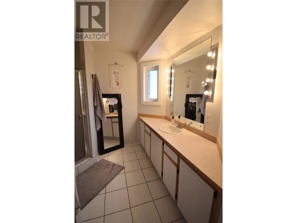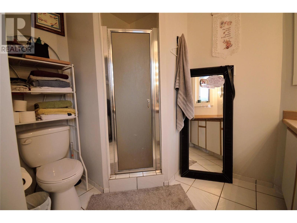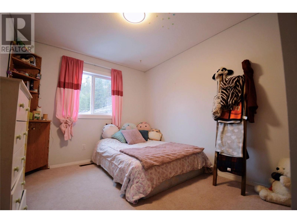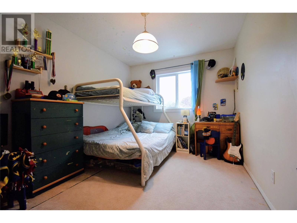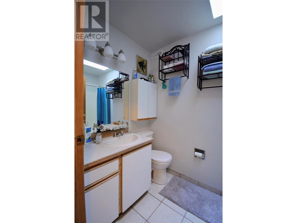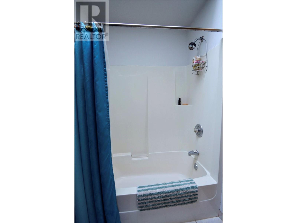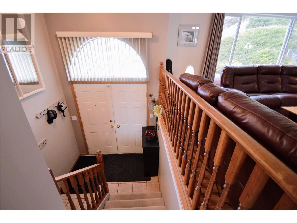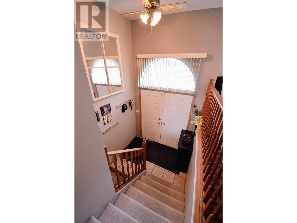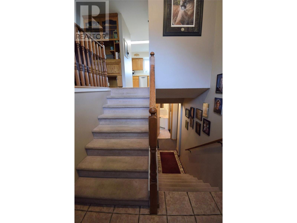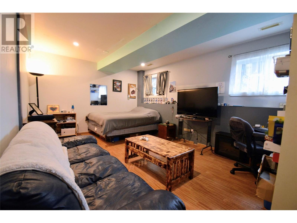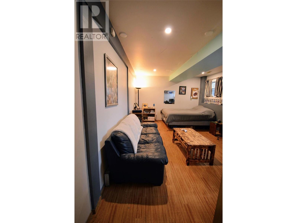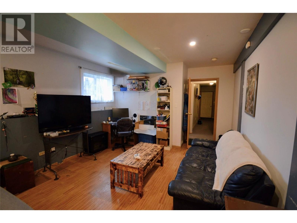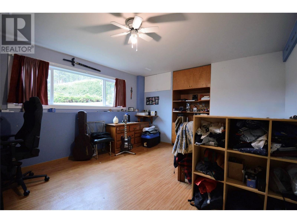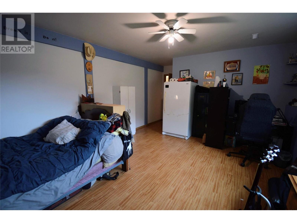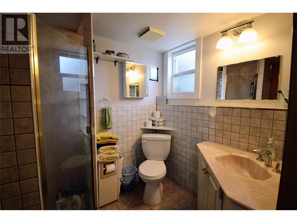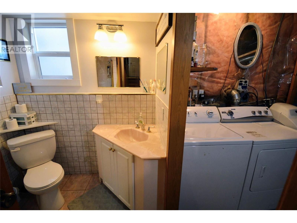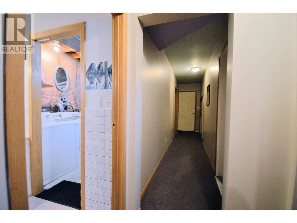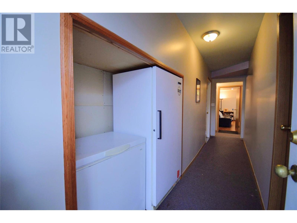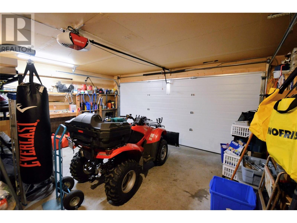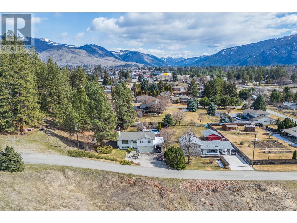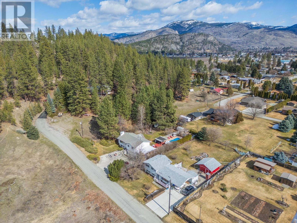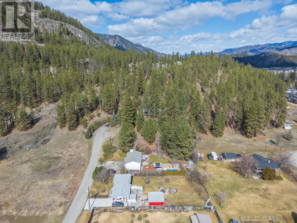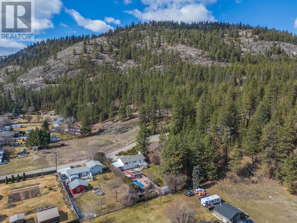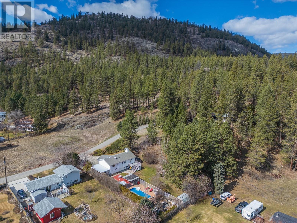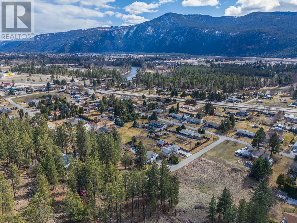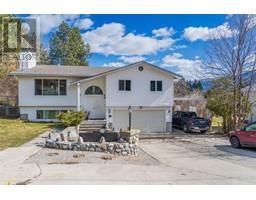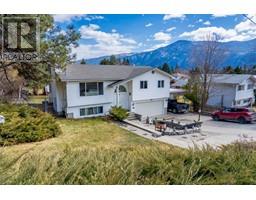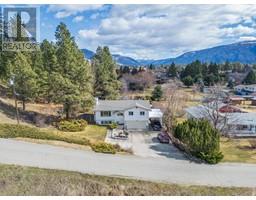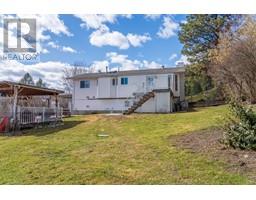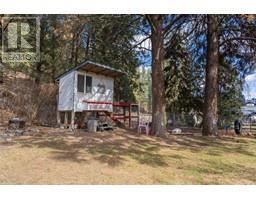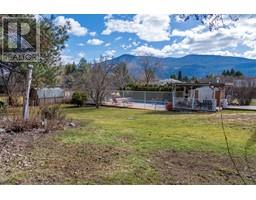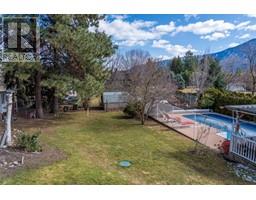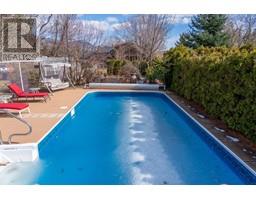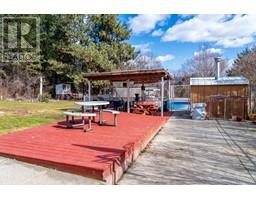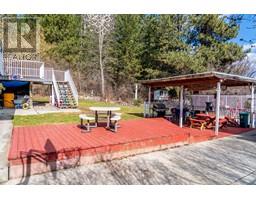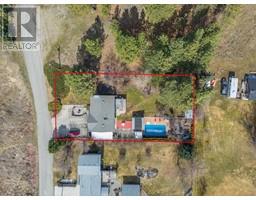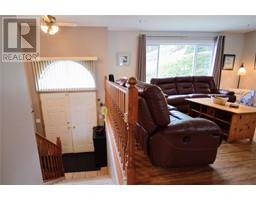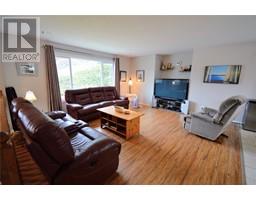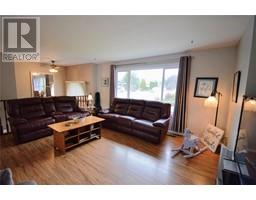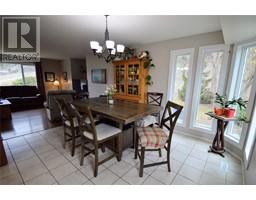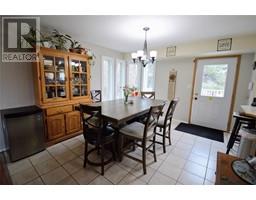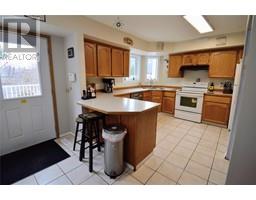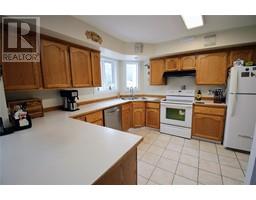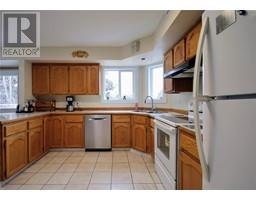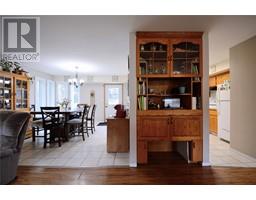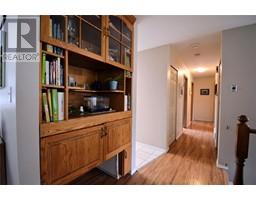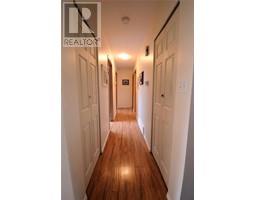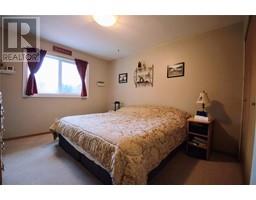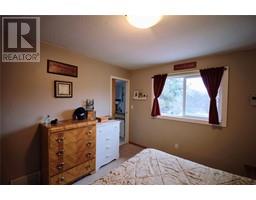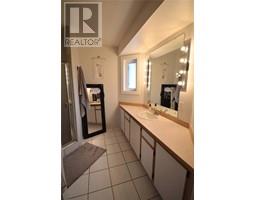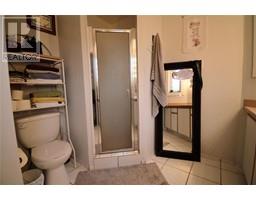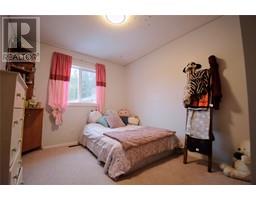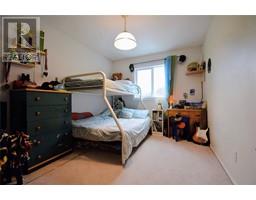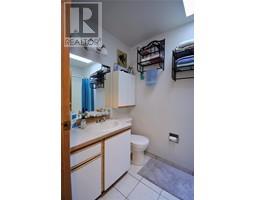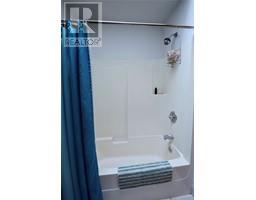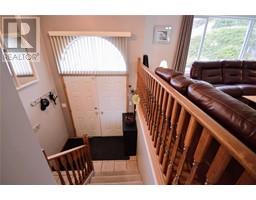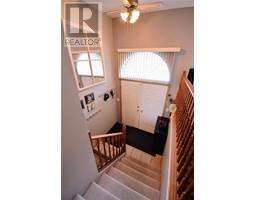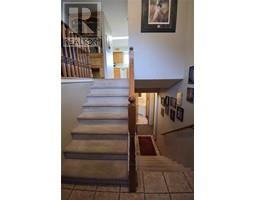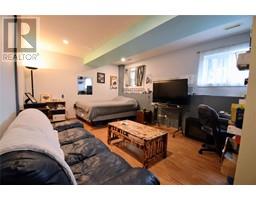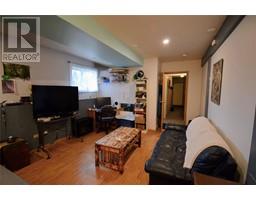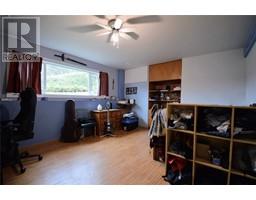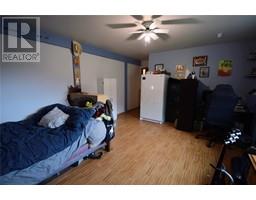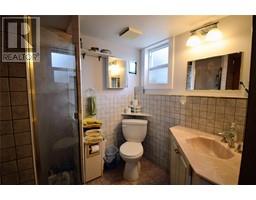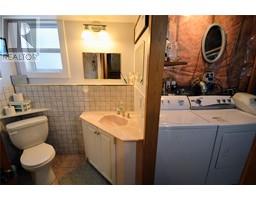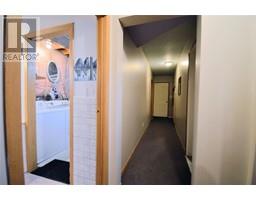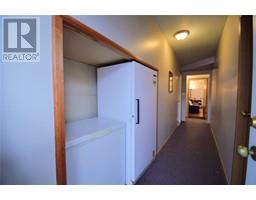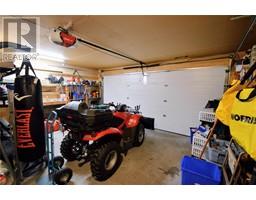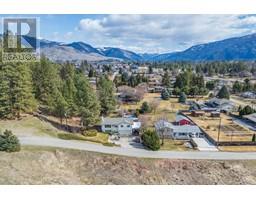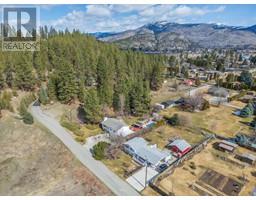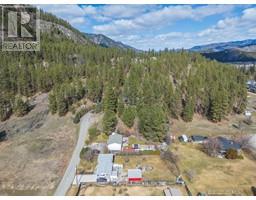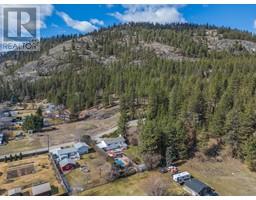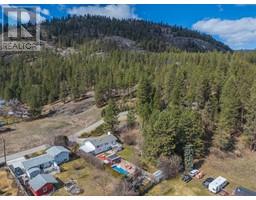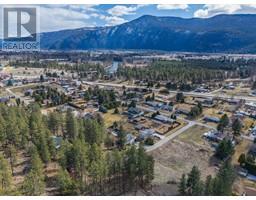6846 Galena Avenue Grand Forks, British Columbia V0H 1H2
$689,900
This large family home truly has it all! Welcome to this 5-bed, 3-bath, 2-storey home in one of the quietest areas in Rural Grand Forks. This well-maintained residence sits on 0.37 acres, featuring a fully fenced backyard with an in-ground pool, safely enclosed within a childproof fence. The yard also has an in-ground trampoline, a chicken coop, a garden area with raised beds, and an underground sprinkler system for easy maintenance. Inside, the main level offers a spacious living room, a bright kitchen, and a comfortable dining area overlooking the backyard, with access to the deck. This level also includes three bedrooms, a full bathroom, and a primary bedroom with a private ensuite. The lower level features two additional bedrooms, another full bathroom, a laundry & utility room, a cold room, a garage, and a handy built-in freezer storage space. There is even a separate basement entrance from the carport, making it a great opportunity to create an in-law suite! Recent upgrades include new windows, hot water tank, and furnace, ensuring year-round comfort. When it comes to parking, this home has endless possibilities! The attached double garage and carport, along with an extra-large driveway with an RV hookup, provides plenty of space for all kinds of vehicles. The front yard fire pit is also a perfect spot for cozy evenings with your neighbours, family, or friends. This home is ideal for those seeking more space, comfort, and outdoor fun—all in a peaceful no-thru road. (id:27818)
Property Details
| MLS® Number | 10339506 |
| Property Type | Single Family |
| Neigbourhood | Grand Forks Rural |
| Community Features | Family Oriented, Rural Setting |
| Features | Private Setting, Treed, Balcony |
| Parking Space Total | 7 |
| Pool Type | Inground Pool, Outdoor Pool |
| View Type | Mountain View |
Building
| Bathroom Total | 3 |
| Bedrooms Total | 5 |
| Basement Type | Full |
| Constructed Date | 1991 |
| Construction Style Attachment | Detached |
| Cooling Type | Central Air Conditioning |
| Heating Type | Forced Air |
| Roof Material | Asphalt Shingle |
| Roof Style | Unknown |
| Stories Total | 2 |
| Size Interior | 2090 Sqft |
| Type | House |
| Utility Water | Irrigation District, Community Water System, Shared Well |
Parking
| See Remarks | |
| Carport | |
| Attached Garage | 2 |
Land
| Access Type | Easy Access |
| Acreage | No |
| Fence Type | Fence |
| Landscape Features | Landscaped, Underground Sprinkler |
| Sewer | Septic Tank |
| Size Irregular | 0.37 |
| Size Total | 0.37 Ac|under 1 Acre |
| Size Total Text | 0.37 Ac|under 1 Acre |
| Zoning Type | Unknown |
Rooms
| Level | Type | Length | Width | Dimensions |
|---|---|---|---|---|
| Basement | Full Bathroom | Measurements not available | ||
| Basement | Other | 3'7'' x 8'0'' | ||
| Basement | Other | 18'10'' x 3'4'' | ||
| Basement | Laundry Room | 6'9'' x 7'5'' | ||
| Basement | Utility Room | 5'10'' x 7'5'' | ||
| Basement | Other | 6'0'' x 7'5'' | ||
| Basement | Bedroom | 19'11'' x 12'9'' | ||
| Basement | Bedroom | 19'11'' x 11'10'' | ||
| Main Level | Other | 16'11'' x 3'1'' | ||
| Main Level | Full Ensuite Bathroom | Measurements not available | ||
| Main Level | Foyer | 7'7'' x 5'3'' | ||
| Main Level | Full Bathroom | Measurements not available | ||
| Main Level | Bedroom | 9'4'' x 12'10'' | ||
| Main Level | Bedroom | 9'2'' x 12'10'' | ||
| Main Level | Primary Bedroom | 11'0'' x 12'4'' | ||
| Main Level | Living Room | 19'11'' x 19'2'' | ||
| Main Level | Dining Room | 11'11'' x 11'10'' | ||
| Main Level | Kitchen | 11'3'' x 11'10'' |
https://www.realtor.ca/real-estate/28053571/6846-galena-avenue-grand-forks-grand-forks-rural
Interested?
Contact us for more information

Randi Lodge

110 - 1983 Columbia Avenue
Castlegar, British Columbia V1N 2W8
(250) 549-2103
https://bcinteriorrealty.com/
