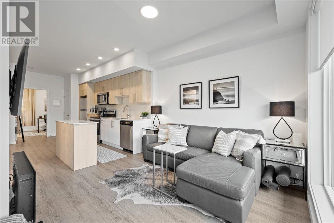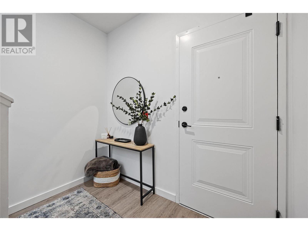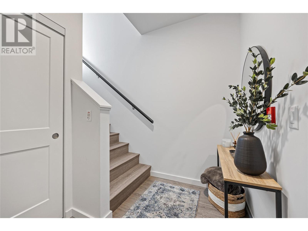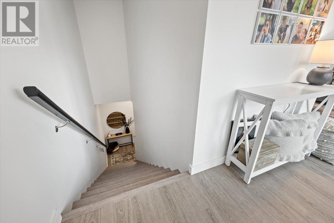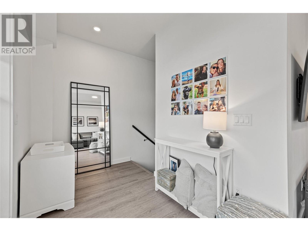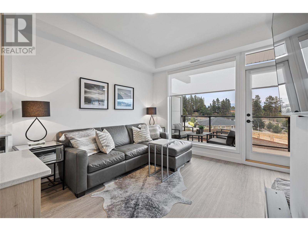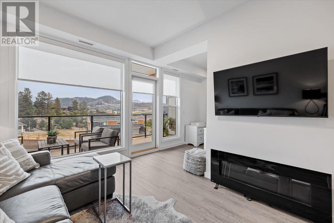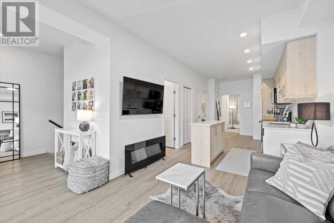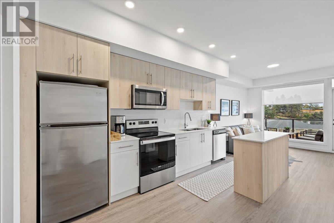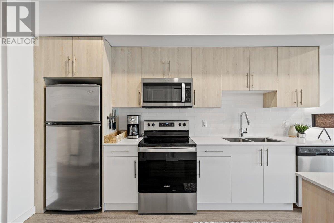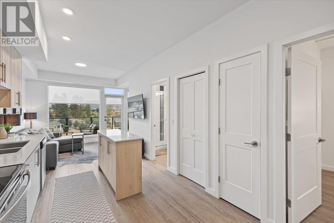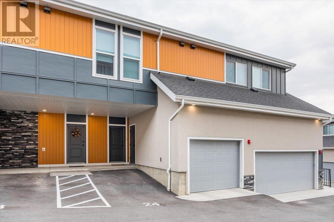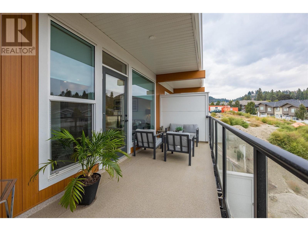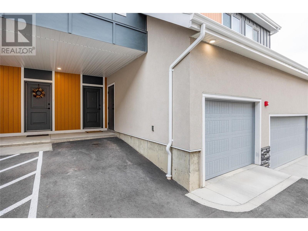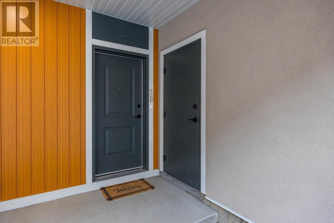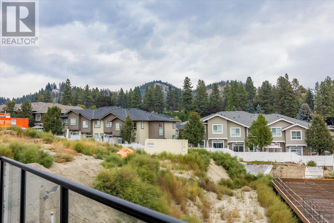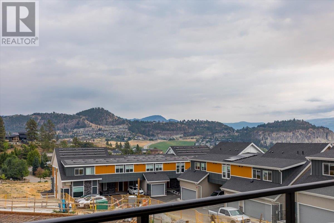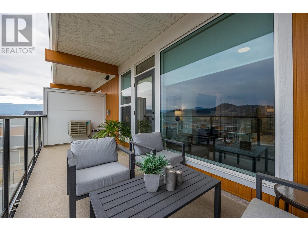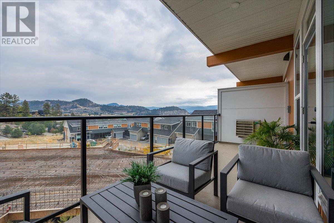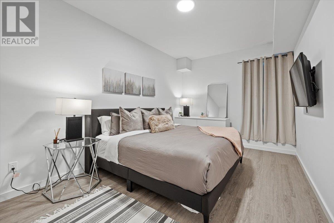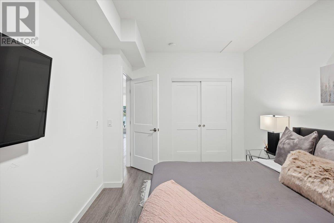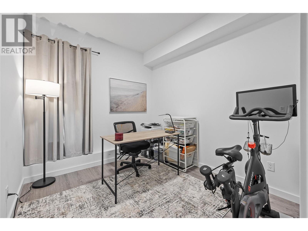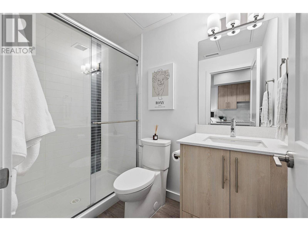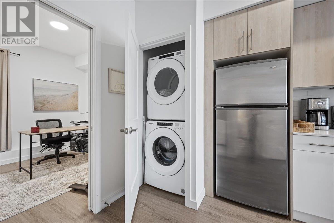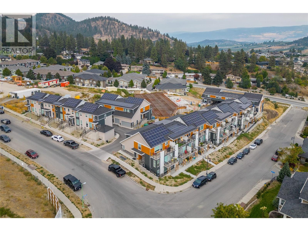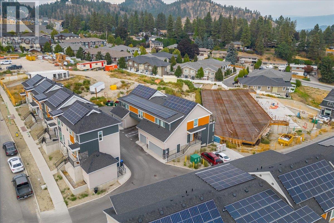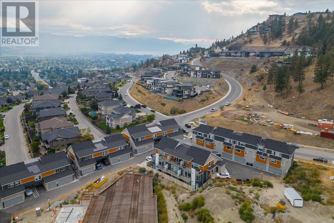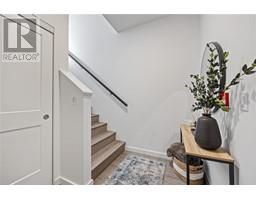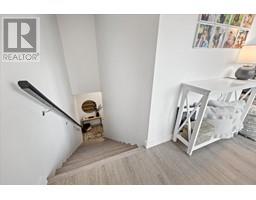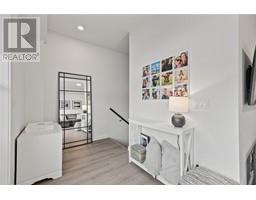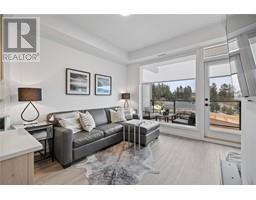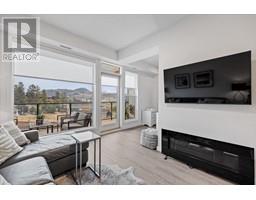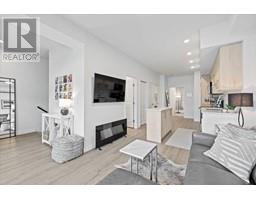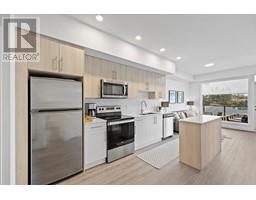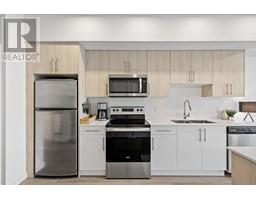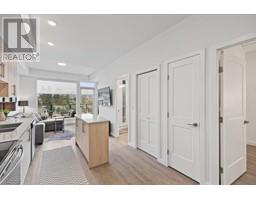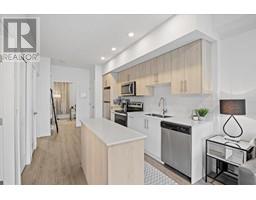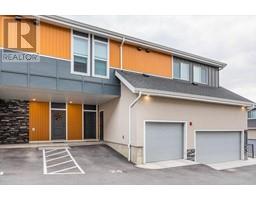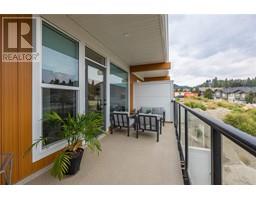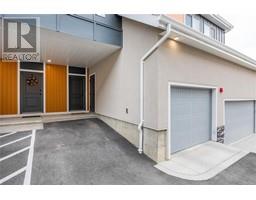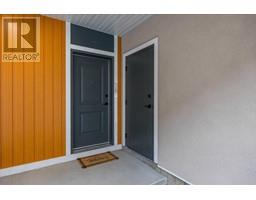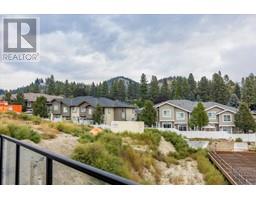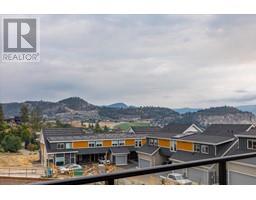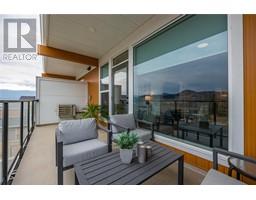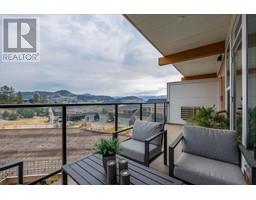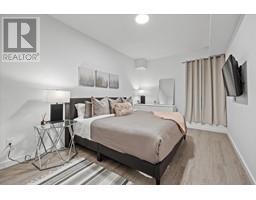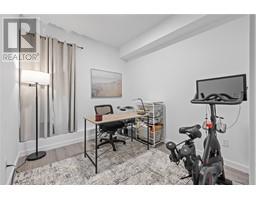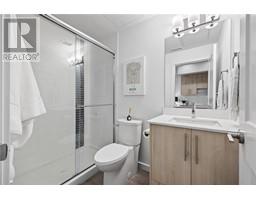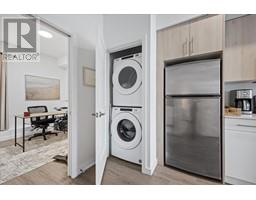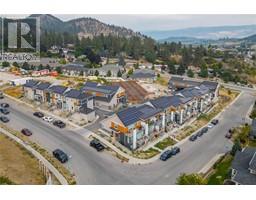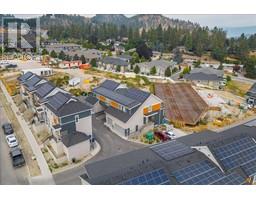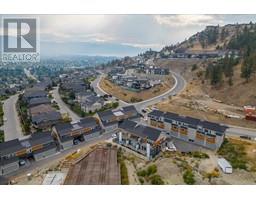685 Boynton Place Unit# 28 Kelowna, British Columbia V1V 2Z4
$495,000Maintenance,
$268.97 Monthly
Maintenance,
$268.97 MonthlyWelcome to 28-685 Boynton – a bright, east-facing gem that combines style, sustainability, and location! This beautifully appointed 1-bedroom plus den home—with a den large enough to function as a second bedroom—offers versatility for a modern professional, student, or first-time buyer. Complete with a single-car garage, this residence is just minutes from downtown Kelowna, giving you quick access to top-rated restaurants, wineries, pubs, fitness studios, shops, and more. Love the outdoors? Kelowna’s renowned beaches and scenic hiking trails, including Knox Mountain, are right at your doorstep. Inside, you’ll find a thoughtfully upgraded kitchen featuring sleek quartz countertops and stainless steel appliances—perfect for everyday cooking or entertaining. Enjoy the convenience of in-suite laundry and the peace of mind that comes with a solar-powered home—an eco-conscious investment in your future. Experience the perfect blend of comfort, location, and lifestyle. (id:27818)
Property Details
| MLS® Number | 10350419 |
| Property Type | Single Family |
| Neigbourhood | Glenmore |
| Community Name | Promontory |
| Features | One Balcony |
| Parking Space Total | 2 |
| View Type | Mountain View, View (panoramic) |
Building
| Bathroom Total | 1 |
| Bedrooms Total | 1 |
| Appliances | Refrigerator, Dishwasher, Dryer, Range - Electric, Washer |
| Architectural Style | Other |
| Constructed Date | 2022 |
| Construction Style Attachment | Attached |
| Cooling Type | Central Air Conditioning, Heat Pump |
| Exterior Finish | Other |
| Fireplace Fuel | Unknown |
| Fireplace Present | Yes |
| Fireplace Type | Decorative |
| Flooring Type | Laminate |
| Heating Fuel | Electric |
| Heating Type | Forced Air, Heat Pump, See Remarks |
| Roof Material | Asphalt Shingle |
| Roof Style | Unknown |
| Stories Total | 2 |
| Size Interior | 716 Sqft |
| Type | Row / Townhouse |
| Utility Water | Municipal Water |
Parking
| Attached Garage | 1 |
Land
| Acreage | No |
| Sewer | Municipal Sewage System |
| Size Total Text | Under 1 Acre |
| Zoning Type | Unknown |
Rooms
| Level | Type | Length | Width | Dimensions |
|---|---|---|---|---|
| Main Level | 4pc Bathroom | 4'11'' x 7'11'' | ||
| Main Level | Other | 11' x 19'7'' | ||
| Main Level | Foyer | 8'3'' x 6'1'' | ||
| Main Level | Utility Room | 4'9'' x 3'3'' | ||
| Main Level | Living Room | 19'2'' x 10'6'' | ||
| Main Level | Kitchen | 9'3'' x 16'9'' | ||
| Main Level | Den | 8'9'' x 9'9'' | ||
| Main Level | Primary Bedroom | 10'1'' x 16'11'' |
https://www.realtor.ca/real-estate/28404440/685-boynton-place-unit-28-kelowna-glenmore
Interested?
Contact us for more information
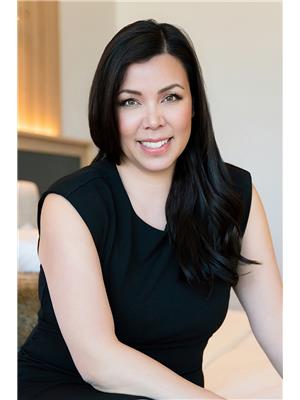
Michelle Ng
https://www.youtube.com/embed/0tvy6QpMFc0
www.michelleng.net/
https://www.michelleng.net/
https://michellengsellsokanagan/

5603 27th Street
Vernon, British Columbia V1T 8Z5
(250) 549-4161
(250) 549-7007
https://www.remaxvernon.com/
