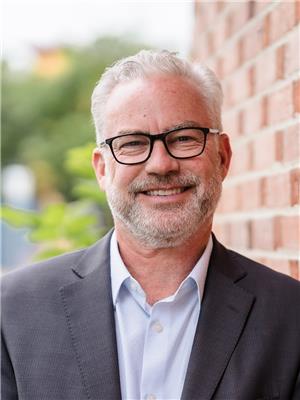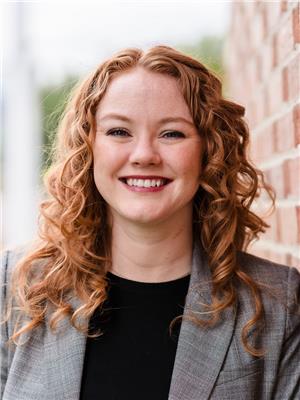69 Schindler Road Salmon Arm, British Columbia V1E 2X9
$1,120,000
Private acreage living with views, space & serenity. Tucked away on 6.42 beautiful and private acres, this 3,030 sq. ft. rancher offers the perfect blend of privacy, comfort, and function. With 4 bedrooms and 3 bathrooms, this thoughtfully designed home features a main floor primary suite with a walk-in shower, double sinks, and a dedicated office/den nearby - ideal for working from home or relaxing in peace. Soaring vaulted ceilings create an airy feel in the main living space, while a cozy double-sided fireplace adds warmth and charm to both the kitchen and living room. Downstairs, a large family room with a wood stove and walkout access to the backyard is perfect for movie nights or gatherings. Enjoy stunning views of the surrounding hills and valley from your many garden areas, flat grassy spaces, and two firepits - perfect for entertaining or unwinding under the stars. An oversized double garage offers plenty of room for storage and a workbench, plus multiple outbuildings including a 24' x 16' workshop, 10' x 18' storage shed, 24' x 12' equipment shed with attached wood shed, and a massive 48’ x 22’ equipment shed with lean-tos accessible from Grandview Bench Road. With tons of parking, two separate road access points, and room to build an even larger shop if desired, this property is ready for all your dreams—big or small. Whether you’re looking for space to garden, play, work, or just relax in the rural setting, this property delivers it all. (id:27818)
Property Details
| MLS® Number | 10345068 |
| Property Type | Single Family |
| Neigbourhood | SE Salmon Arm |
| Parking Space Total | 3 |
Building
| Bathroom Total | 3 |
| Bedrooms Total | 4 |
| Architectural Style | Ranch |
| Basement Type | Full |
| Constructed Date | 1996 |
| Construction Style Attachment | Detached |
| Cooling Type | Central Air Conditioning |
| Exterior Finish | Stone, Stucco |
| Fireplace Fuel | Gas |
| Fireplace Present | Yes |
| Fireplace Type | Free Standing Metal,insert |
| Heating Type | Forced Air, See Remarks |
| Roof Material | Asphalt Shingle |
| Roof Style | Unknown |
| Stories Total | 2 |
| Size Interior | 3030 Sqft |
| Type | House |
| Utility Water | Dug Well |
Parking
| See Remarks | |
| Attached Garage | 3 |
| Detached Garage | 3 |
| Oversize | |
| R V |
Land
| Acreage | Yes |
| Sewer | Septic Tank |
| Size Irregular | 6.42 |
| Size Total | 6.42 Ac|5 - 10 Acres |
| Size Total Text | 6.42 Ac|5 - 10 Acres |
| Zoning Type | Unknown |
Rooms
| Level | Type | Length | Width | Dimensions |
|---|---|---|---|---|
| Basement | Storage | 11'9'' x 6'11'' | ||
| Basement | Storage | 12'1'' x 7'5'' | ||
| Basement | Den | 11'11'' x 9'6'' | ||
| Basement | Utility Room | 9'10'' x 8' | ||
| Basement | Full Bathroom | 9'7'' x 8' | ||
| Basement | Family Room | 22' x 16'4'' | ||
| Basement | Bedroom | 13'10'' x 11' | ||
| Basement | Bedroom | 16' x 13'9'' | ||
| Main Level | Other | 28'10'' x 33'1'' | ||
| Main Level | Bedroom | 12'8'' x 11'4'' | ||
| Main Level | 4pc Ensuite Bath | 13'8'' x 8'3'' | ||
| Main Level | Primary Bedroom | 12'8'' x 12'4'' | ||
| Main Level | 3pc Bathroom | 8'3'' x 5' | ||
| Main Level | Laundry Room | 9'6'' x 5'7'' | ||
| Main Level | Mud Room | 9'8'' x 6' | ||
| Main Level | Foyer | 9'4'' x 9' | ||
| Main Level | Dining Room | 16'2'' x 11'11'' | ||
| Main Level | Kitchen | 14'1'' x 10'11'' | ||
| Main Level | Living Room | 23'2'' x 20'8'' |
https://www.realtor.ca/real-estate/28218575/69-schindler-road-salmon-arm-se-salmon-arm
Interested?
Contact us for more information

Jeff Stacer
Personal Real Estate Corporation
www.stacerteam.com/
https://www.facebook.com/thestacerteam/
https://twitter.com/thestacerteam

#105-650 Trans Canada Hwy
Salmon Arm, British Columbia V1E 2S6
(250) 832-7051
(250) 832-2777
https://www.remaxshuswap.ca/

Richelle Stacer
www.stacerteam.com/
https://www.facebook.com/thestacerteam/
https://twitter.com/thestacerteam

#105-650 Trans Canada Hwy
Salmon Arm, British Columbia V1E 2S6
(250) 832-7051
(250) 832-2777
https://www.remaxshuswap.ca/

