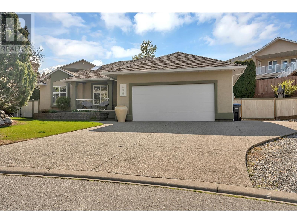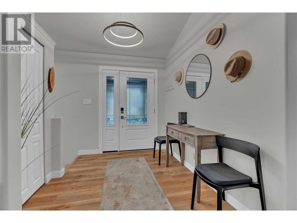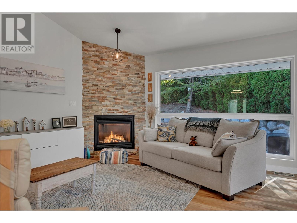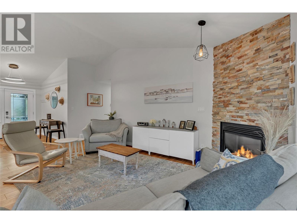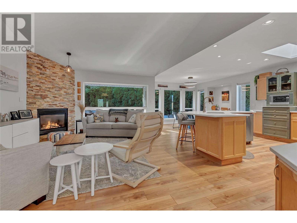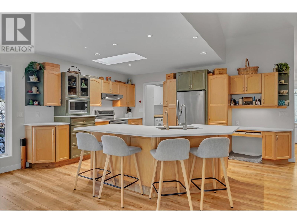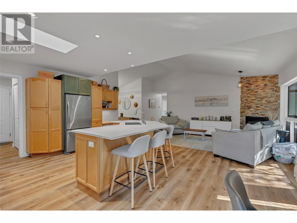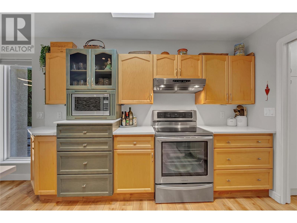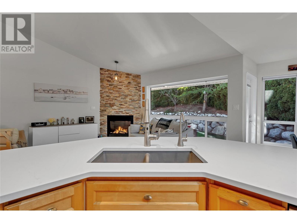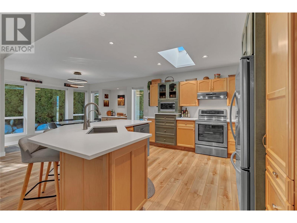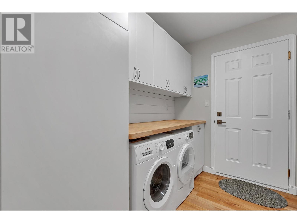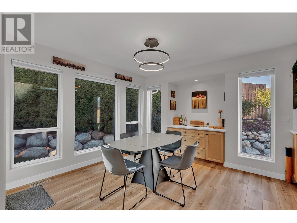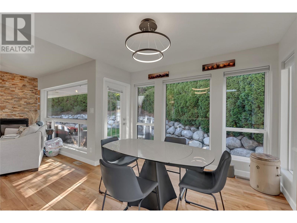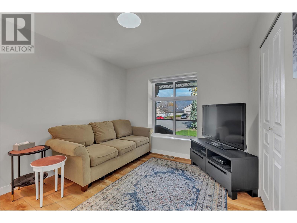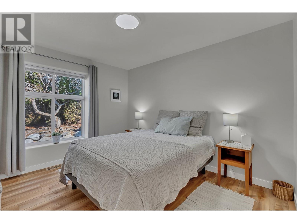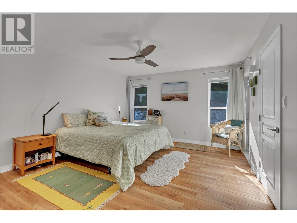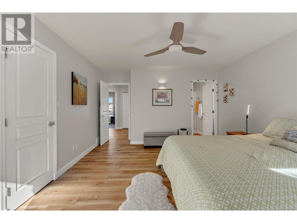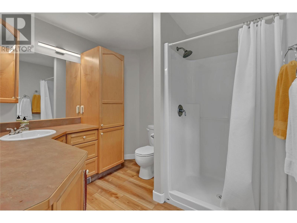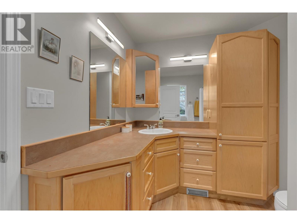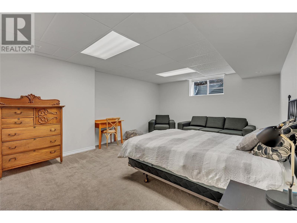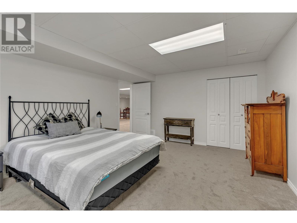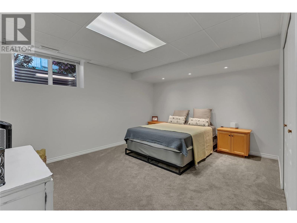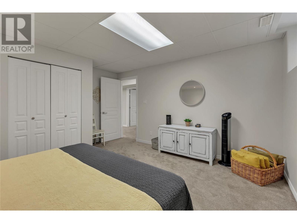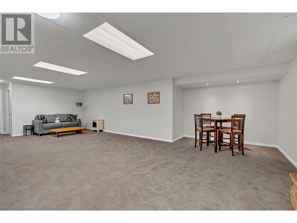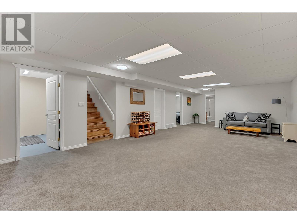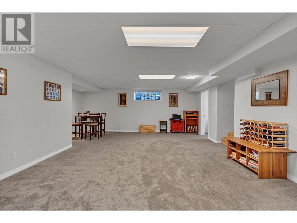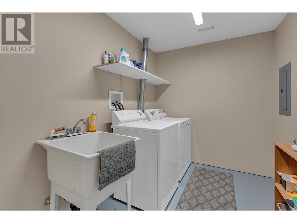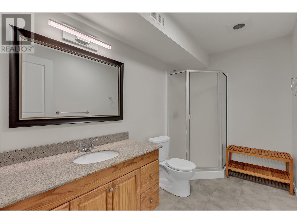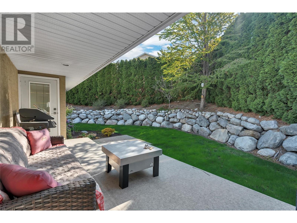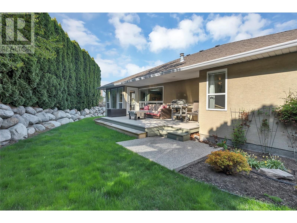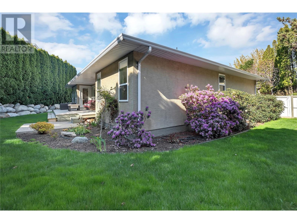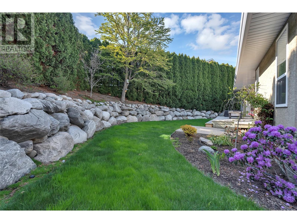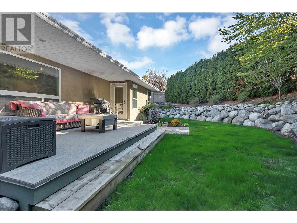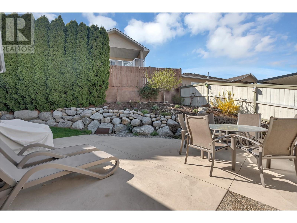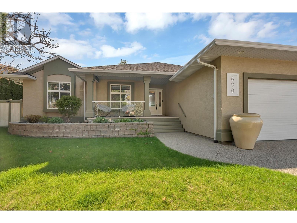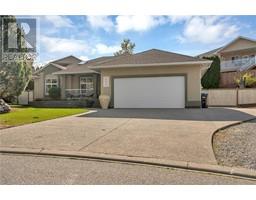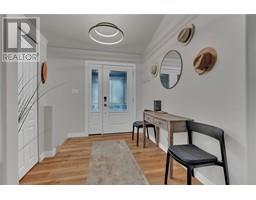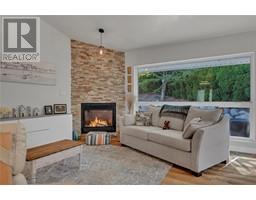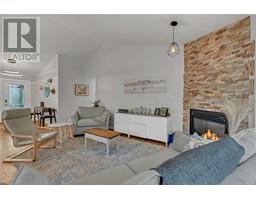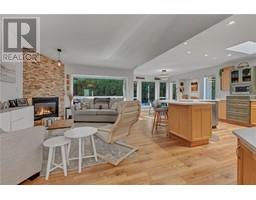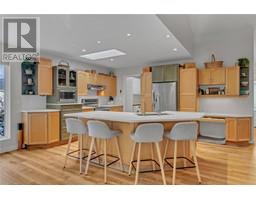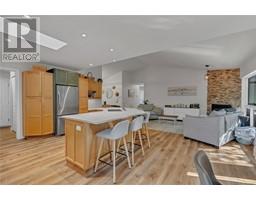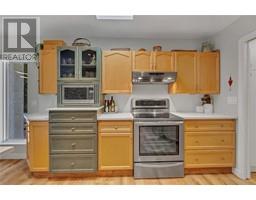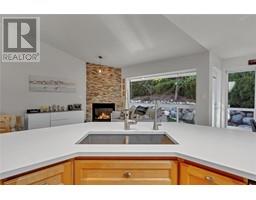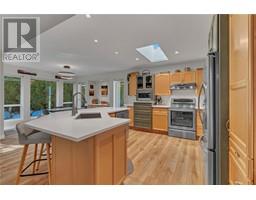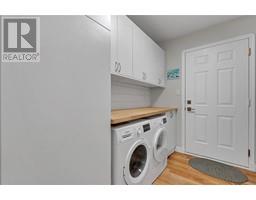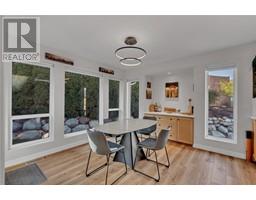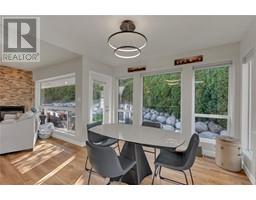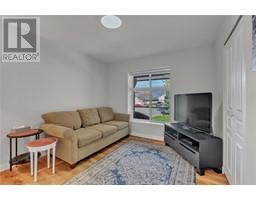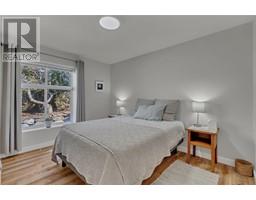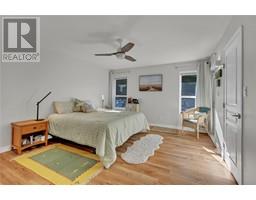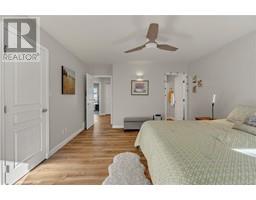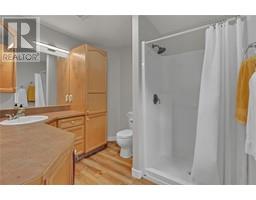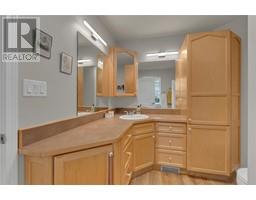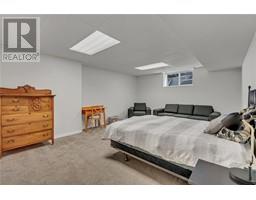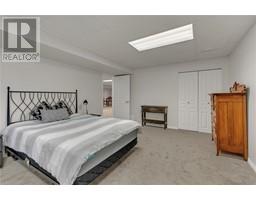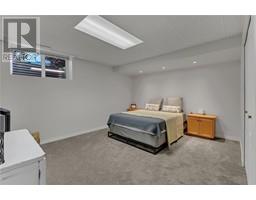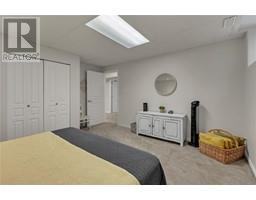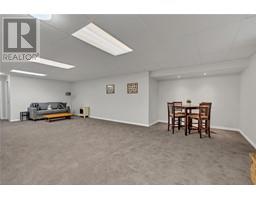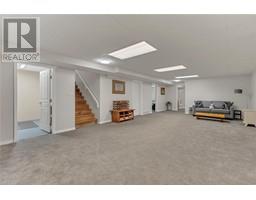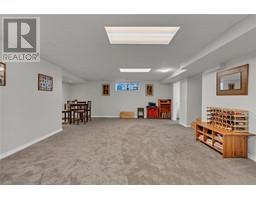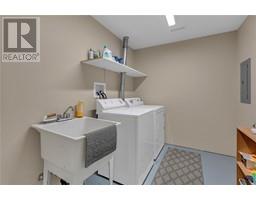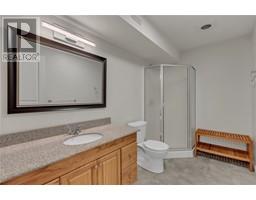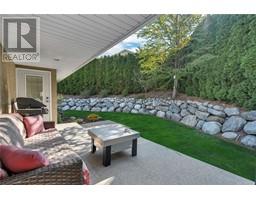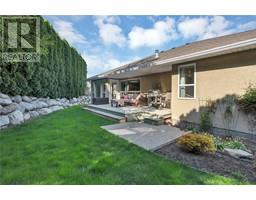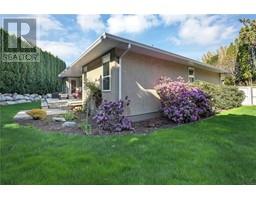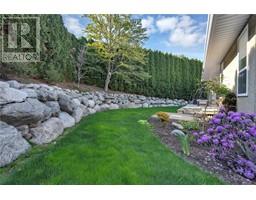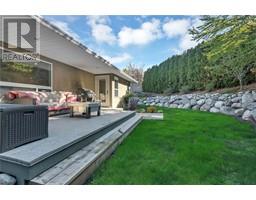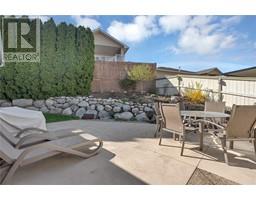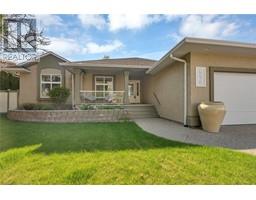690 Corbitt Drive Penticton, British Columbia V2A 8H3
$1,085,000
Welcome to your next chapter in the heart of Wiltse—one of Penticton’s most sought-after neighborhoods. This beautifully designed 5 bedroom, 3 bathroom rancher with a fully finished basement offers the ideal blend of upscale comfort and everyday practicality, perfect for families looking to elevate their lifestyle. Step into an open-concept main floor where cathedral ceilings and an elegant ledgestone gas fireplace set the tone for warm, welcoming living. The spacious kitchen, dining, and living areas flow seamlessly—anchored by a stunning center island perfect for casual meals or lively gatherings. Three bedrooms on the main level include a generous primary suite with a walk-in closet and private three-piece ensuite. A stylish four-piece main bath adds convenience and comfort. Downstairs, the fully developed lower level features two additional large bedrooms, a full bathroom, and an expansive family room—ideal for movie nights, kids’ play zones, or guests. There's also dedicated laundry and ample storage throughout. Enjoy warm summer evenings in your private, fenced backyard, relax on the back deck, and take advantage of the double garage and RV parking. Just a short walk to Wiltse Elementary and nestled in a peaceful, family-friendly community—this is more than a home, it's a lifestyle. Contact the Listing Representative today to experience everything this incredible property has to offer. (id:27818)
Property Details
| MLS® Number | 10345042 |
| Property Type | Single Family |
| Neigbourhood | Wiltse/Valleyview |
| Amenities Near By | Schools |
| Features | Cul-de-sac, Central Island |
| Parking Space Total | 2 |
| Road Type | Cul De Sac |
Building
| Bathroom Total | 3 |
| Bedrooms Total | 5 |
| Appliances | Refrigerator, Dishwasher, Dryer, Oven - Electric, Microwave, See Remarks, Washer |
| Architectural Style | Ranch |
| Basement Type | Full |
| Constructed Date | 2001 |
| Construction Style Attachment | Detached |
| Cooling Type | Central Air Conditioning |
| Exterior Finish | Stucco |
| Fireplace Fuel | Gas |
| Fireplace Present | Yes |
| Fireplace Type | Unknown |
| Flooring Type | Vinyl |
| Heating Type | Forced Air, See Remarks |
| Roof Material | Asphalt Shingle |
| Roof Style | Unknown |
| Stories Total | 2 |
| Size Interior | 2952 Sqft |
| Type | House |
| Utility Water | Municipal Water |
Parking
| Attached Garage | 2 |
| R V |
Land
| Access Type | Easy Access |
| Acreage | No |
| Land Amenities | Schools |
| Landscape Features | Landscaped, Underground Sprinkler |
| Sewer | Municipal Sewage System |
| Size Irregular | 0.2 |
| Size Total | 0.2 Ac|under 1 Acre |
| Size Total Text | 0.2 Ac|under 1 Acre |
| Zoning Type | Unknown |
Rooms
| Level | Type | Length | Width | Dimensions |
|---|---|---|---|---|
| Basement | 3pc Bathroom | 10'2'' x 5'11'' | ||
| Basement | Bedroom | 14'1'' x 14'0'' | ||
| Basement | Bedroom | 19'6'' x 14'1'' | ||
| Basement | Laundry Room | 7'1'' x 9'8'' | ||
| Basement | Recreation Room | 33'4'' x 20'11'' | ||
| Basement | Storage | 12'10'' x 9'9'' | ||
| Main Level | Primary Bedroom | 13'0'' x 17'6'' | ||
| Main Level | 3pc Ensuite Bath | 9'1'' x 7'9'' | ||
| Main Level | 4pc Bathroom | 6'0'' x 8'1'' | ||
| Main Level | Bedroom | 10'1'' x 11'11'' | ||
| Main Level | Bedroom | 10'2'' x 11'11'' | ||
| Main Level | Dining Room | 13'7'' x 11'5'' | ||
| Main Level | Foyer | 7'4'' x 8'10'' | ||
| Main Level | Kitchen | 11'10'' x 11'4'' | ||
| Main Level | Laundry Room | 7'7'' x 8'6'' | ||
| Main Level | Living Room | 13'5'' x 18'9'' |
https://www.realtor.ca/real-estate/28217643/690-corbitt-drive-penticton-wiltsevalleyview
Interested?
Contact us for more information

Angela Marino

160 - 21 Lakeshore Drive West
Penticton, British Columbia V2A 7M5
(778) 476-7778
(778) 476-7776
www.chamberlainpropertygroup.ca/
