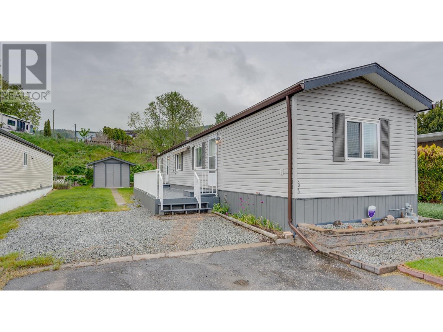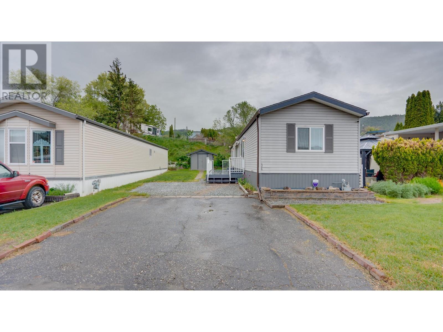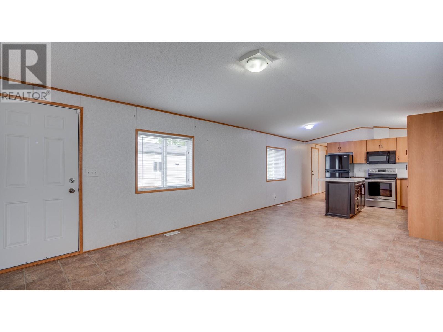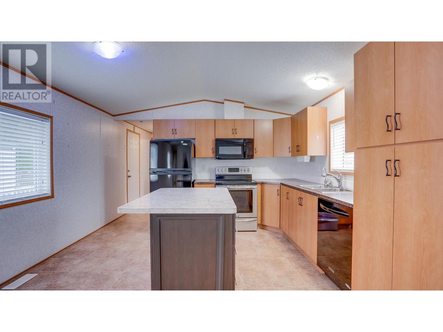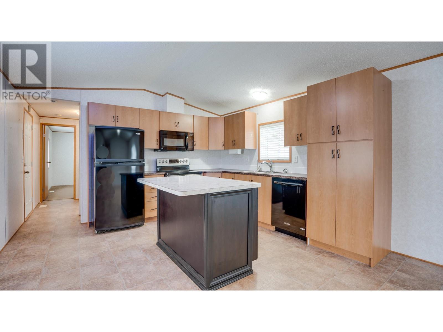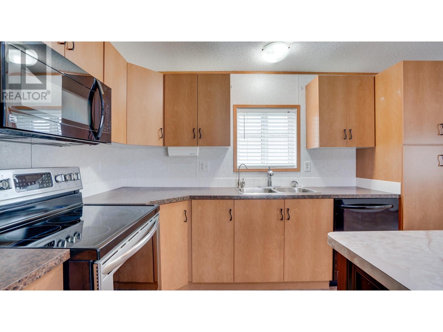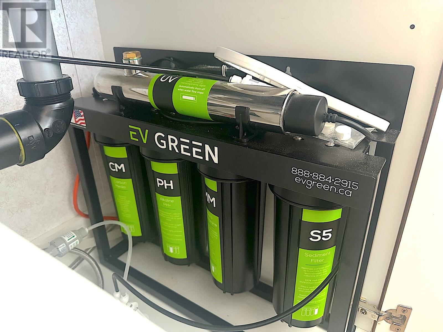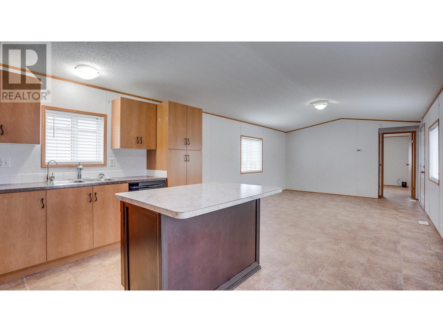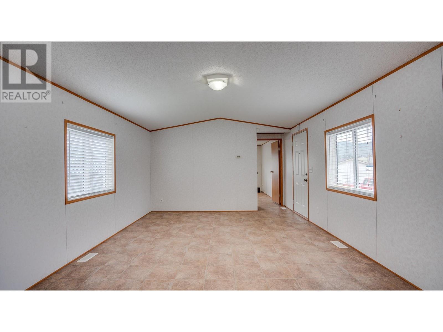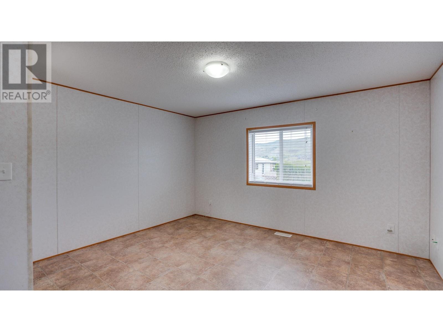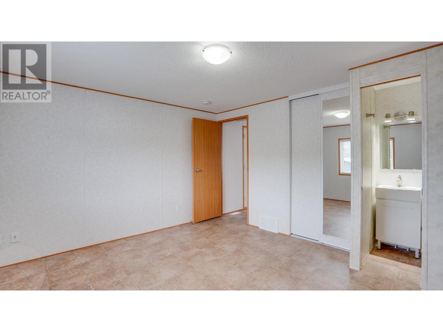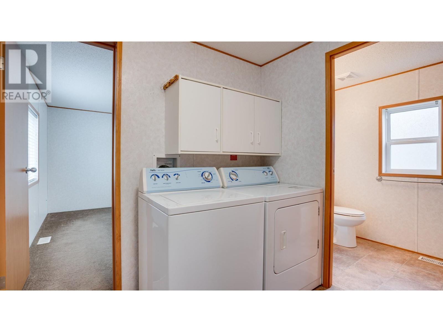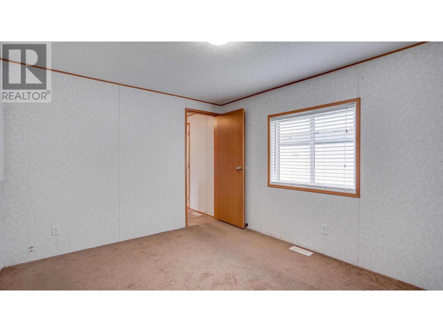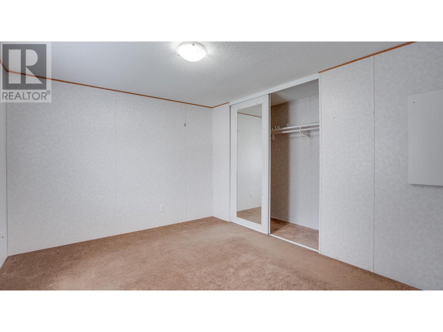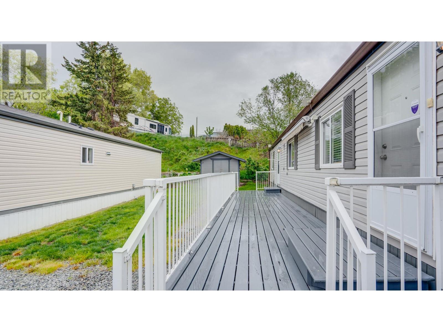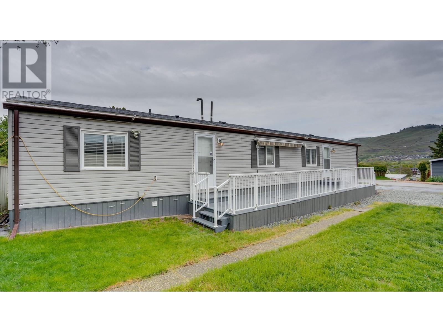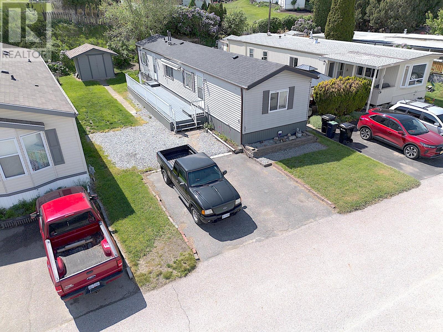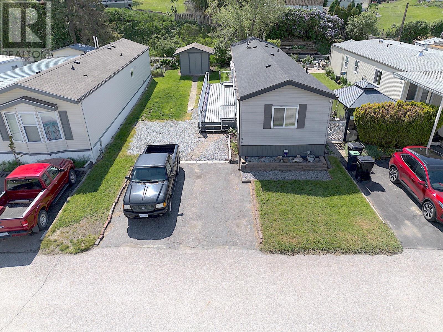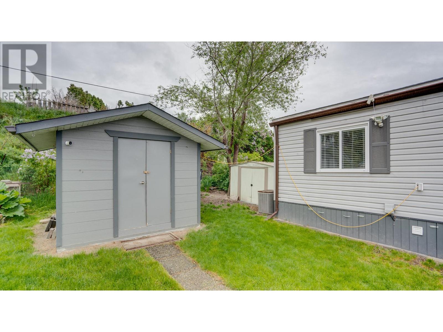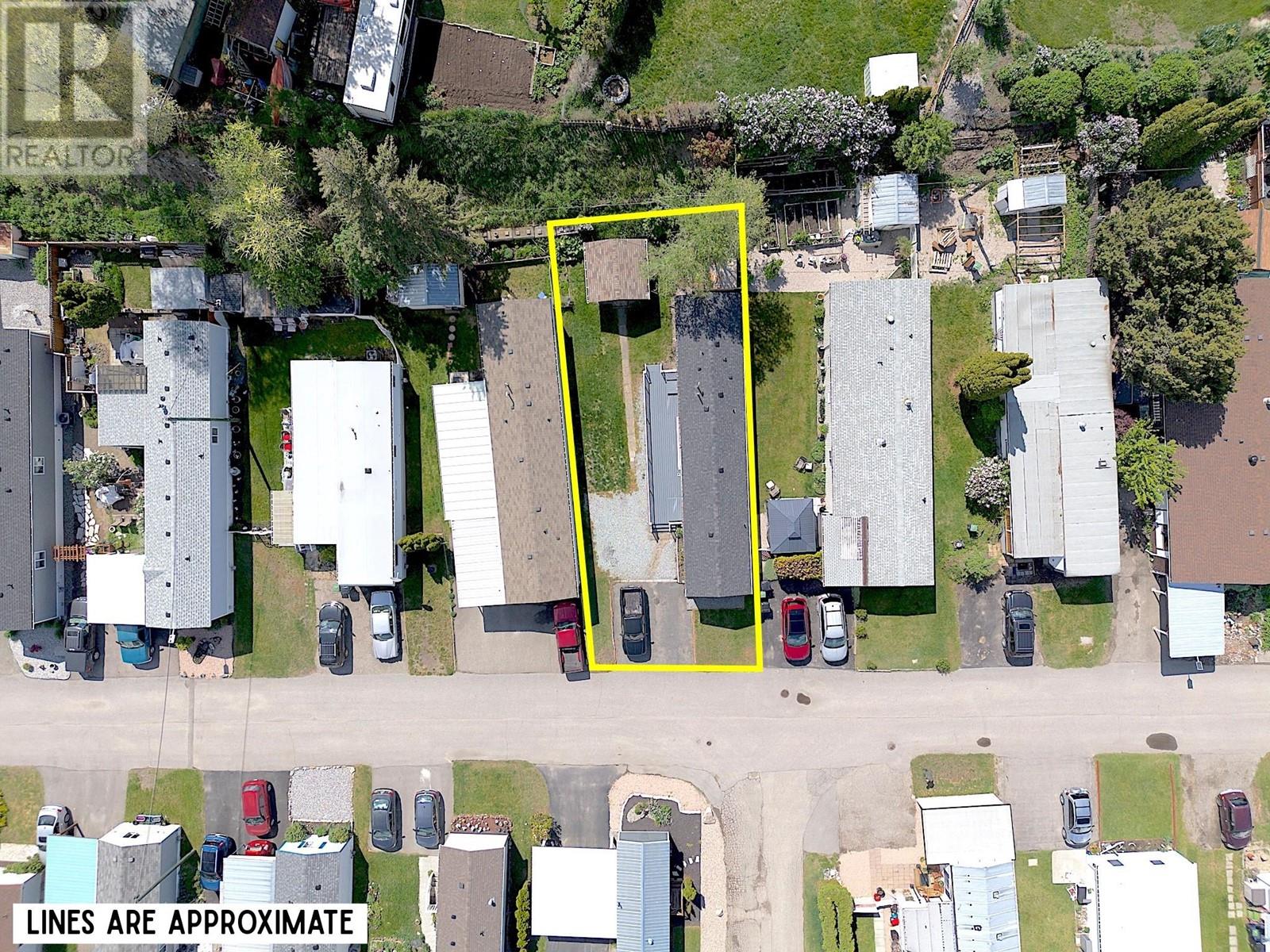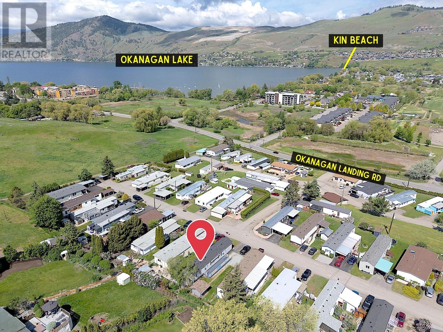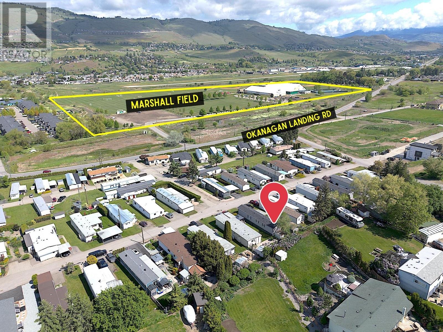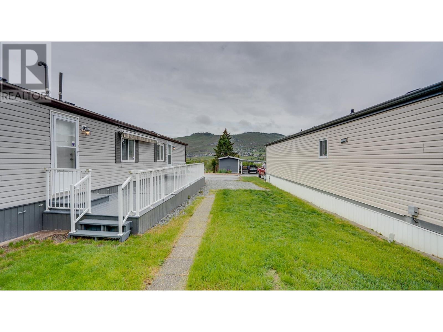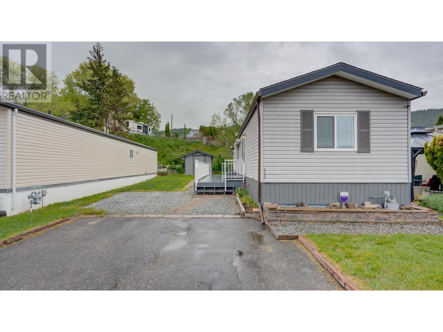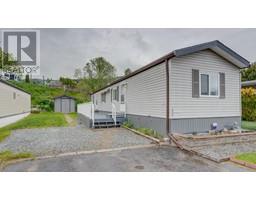6902 Okanagan Landing Road Unit# 34 Vernon, British Columbia V1H 1X4
$249,900Maintenance, Pad Rental
$625 Monthly
Maintenance, Pad Rental
$625 MonthlyAffordable & Solid 2-Bed, 2-Bath Home Near Okanagan Lake - 55+ Living at Its Best! This beautifully cared-for 2011 Moduline home offers 924 sq ft of comfortable, low-maintenance living in one of Vernon’s most desirable 55+ communities. Just a 10-minute walk to the shores of Okanagan Lake, and a short drive to the city’s amenities, this location blends peaceful living with everyday convenience. Inside, you’ll find two spacious bedrooms and two bathrooms. The open living area includes space for a dining table, and the kitchen is equipped with an advanced alkaline & UV reverse osmosis water system - perfect for health-conscious buyers. The entire home has been very well maintained, offering truly ""move-in-ready"" appeal. Outside, enjoy the added bonus of a 10' x 10' workshop or storage shed plus a 9.5' x 9.5' garden shed for all your tools and extras. You will find rhubarb and lilac bushes near the rear of the property, adding natural beauty and privacy. Parking is available for two vehicles, and the park allows one small pet (1 cat or 1 dog up to 15"" tall and 35 lbs). The community is quiet, clean, and well-managed - offering a secure and welcoming environment for seniors. Listed below assessed value, this home is the perfect option for those looking to downsize or retire comfortably near the lake. Pad fee includes water, sewer, garbage, and recycling. Opportunities like this don’t last long - book your private tour today and discover the charm of Okanagan Living in Vernon, BC! (id:27818)
Property Details
| MLS® Number | 10347053 |
| Property Type | Single Family |
| Neigbourhood | Okanagan Landing |
| Amenities Near By | Golf Nearby, Public Transit, Park, Recreation, Schools, Shopping, Ski Area |
| Community Features | Adult Oriented, Pets Allowed, Pet Restrictions, Pets Allowed With Restrictions, Seniors Oriented |
| Features | Level Lot, Central Island |
| Parking Space Total | 2 |
| Storage Type | Storage Shed |
| View Type | Unknown, City View, Lake View, Mountain View, Valley View, View (panoramic) |
Building
| Bathroom Total | 2 |
| Bedrooms Total | 2 |
| Appliances | Refrigerator, Dishwasher, Dryer, Range - Electric, Microwave, Hood Fan, Washer |
| Constructed Date | 2011 |
| Cooling Type | Central Air Conditioning |
| Exterior Finish | Vinyl Siding |
| Flooring Type | Carpeted, Linoleum, Mixed Flooring |
| Half Bath Total | 1 |
| Heating Type | Forced Air, See Remarks |
| Roof Material | Asphalt Shingle |
| Roof Style | Unknown |
| Stories Total | 1 |
| Size Interior | 924 Sqft |
| Type | Manufactured Home |
| Utility Water | Municipal Water |
Parking
| Other |
Land
| Access Type | Easy Access |
| Acreage | No |
| Land Amenities | Golf Nearby, Public Transit, Park, Recreation, Schools, Shopping, Ski Area |
| Landscape Features | Level |
| Sewer | Municipal Sewage System |
| Size Irregular | 0.1 |
| Size Total | 0.1 Ac|under 1 Acre |
| Size Total Text | 0.1 Ac|under 1 Acre |
| Zoning Type | Unknown |
Rooms
| Level | Type | Length | Width | Dimensions |
|---|---|---|---|---|
| Main Level | Laundry Room | 6' x 7'9'' | ||
| Main Level | Dining Room | 9'6'' x 13' | ||
| Main Level | 2pc Ensuite Bath | 3'4'' x 3'8'' | ||
| Main Level | Full Bathroom | 8'8'' x 5' | ||
| Main Level | Bedroom | 10'2'' x 12' | ||
| Main Level | Primary Bedroom | 12' x 13' | ||
| Main Level | Kitchen | 9'6'' x 13' | ||
| Main Level | Living Room | 11'3'' x 13' |
Interested?
Contact us for more information

David Steenkamp
https://thesteenkampteam.com/
https://www.facebook.com/thesteenkampteam
https://www.linkedin.com/in/davidsteenkamprealestate/
https://www.instagram.com/thesteenkampteam/

4007 - 32nd Street
Vernon, British Columbia V1T 5P2
(250) 545-5371
(250) 542-3381
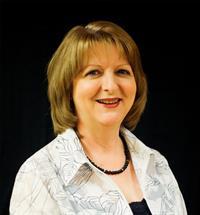
Debbie Steenkamp
www.dealwithdebbie.com/
ca.linkedin.com/pub/debbie-steenkamp/16/6a0/3b1

4007 - 32nd Street
Vernon, British Columbia V1T 5P2
(250) 545-5371
(250) 542-3381
