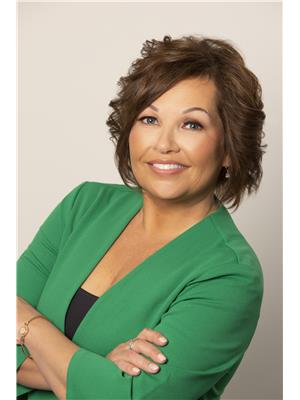6943 Kanigan Road Appledale, British Columbia V0G 2J0
$799,900
Welcome to your dream retreat in the heart of the Slocan Valley! This stunning 5-bedroom, 3-bath farmhouse sits on a sprawling 4.9 acres in the idyllic Appledale, conveniently located just across the road from the scenic Valley View Golf Course. This property beautifully combines rustic charm with modern amenities, making it an ideal homestead! As you step inside, you'll be greeted by a bright and airy main floor that features an abundance of large windows. The heart of the home is the gorgeous custom kitchen, designed for both functionality and style. Adjacent to the kitchen is a spacious mudroom includes a convenient main floor laundry area, two bedrooms and a full bathroom, ascend to the upper level, where you’ll find three additional bedrooms and two more fully renovated bathrooms, the master bedroom complete with a beautiful full ensuite that features modern fixtures perfect for unwinding after a long day. The property’s basement is a versatile space featuring a summer kitchen, making it ideal for canning your homegrown produce, tons of storage throughout. Step outside to explore the expansive grounds, established gardens and fruit trees along with several outbuildings, including a barn. The beautifully landscaped gardens surrounding the home are a gardener’s delight, making this a fantastic homestead that offers a unique opportunity to embrace a rural lifestyle in the peace and beauty of the Slocan Valley, this property is sure to meet all your needs. (id:27818)
Property Details
| MLS® Number | 10341853 |
| Property Type | Single Family |
| Neigbourhood | Passmore/Winlaw/Slocan |
| Amenities Near By | Golf Nearby |
| Community Features | Rural Setting |
| Features | Balcony |
| Parking Space Total | 2 |
| View Type | Mountain View, Valley View, View (panoramic) |
Building
| Bathroom Total | 3 |
| Bedrooms Total | 5 |
| Appliances | Range, Refrigerator, Dishwasher, Dryer, Washer |
| Basement Type | Full |
| Constructed Date | 1968 |
| Construction Style Attachment | Detached |
| Exterior Finish | Wood Siding |
| Fireplace Fuel | Wood |
| Fireplace Present | Yes |
| Fireplace Type | Conventional |
| Flooring Type | Hardwood, Tile |
| Half Bath Total | 1 |
| Heating Fuel | Electric, Other, Wood |
| Heating Type | Hot Water, Other, Stove |
| Roof Material | Metal |
| Roof Style | Unknown |
| Stories Total | 2 |
| Size Interior | 2688 Sqft |
| Type | House |
| Utility Water | Licensed, See Remarks |
Parking
| See Remarks | |
| Attached Garage | 2 |
| Detached Garage | 2 |
Land
| Acreage | Yes |
| Land Amenities | Golf Nearby |
| Sewer | Septic Tank |
| Size Irregular | 4.94 |
| Size Total | 4.94 Ac|1 - 5 Acres |
| Size Total Text | 4.94 Ac|1 - 5 Acres |
| Zoning Type | Unknown |
Rooms
| Level | Type | Length | Width | Dimensions |
|---|---|---|---|---|
| Second Level | 4pc Ensuite Bath | Measurements not available | ||
| Second Level | Primary Bedroom | 12'0'' x 12'0'' | ||
| Second Level | Loft | 18'0'' x 3'0'' | ||
| Second Level | 4pc Bathroom | Measurements not available | ||
| Second Level | Bedroom | 10'6'' x 13'0'' | ||
| Second Level | Bedroom | 12'10'' x 10'6'' | ||
| Basement | Utility Room | 12'0'' x 7'0'' | ||
| Basement | Recreation Room | 38'0'' x 14'0'' | ||
| Basement | Kitchen | 13'0'' x 12'0'' | ||
| Main Level | Living Room | 18'0'' x 16'0'' | ||
| Main Level | Dining Nook | 4'0'' x 6'0'' | ||
| Main Level | Laundry Room | 19'0'' x 6'0'' | ||
| Main Level | Foyer | 7'6'' x 6'3'' | ||
| Main Level | 2pc Bathroom | Measurements not available | ||
| Main Level | Kitchen | 21'0'' x 13'0'' | ||
| Main Level | Bedroom | 7'6'' x 12'0'' | ||
| Main Level | Bedroom | 7'6'' x 12'0'' |
https://www.realtor.ca/real-estate/28116985/6943-kanigan-road-appledale-passmorewinlawslocan
Interested?
Contact us for more information

Jo-Ann Bursey

110 - 1983 Columbia Avenue
Castlegar, British Columbia V1N 2W8
(250) 549-2103
https://bcinteriorrealty.com/






































































































































































































