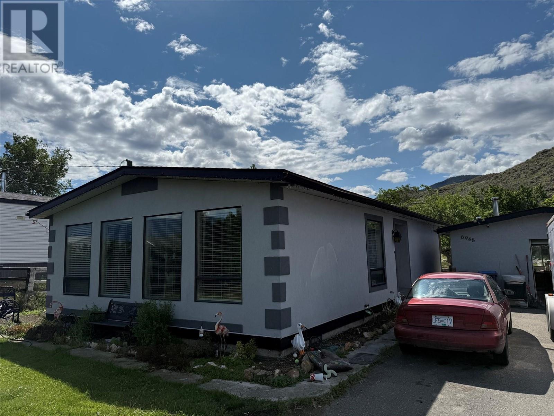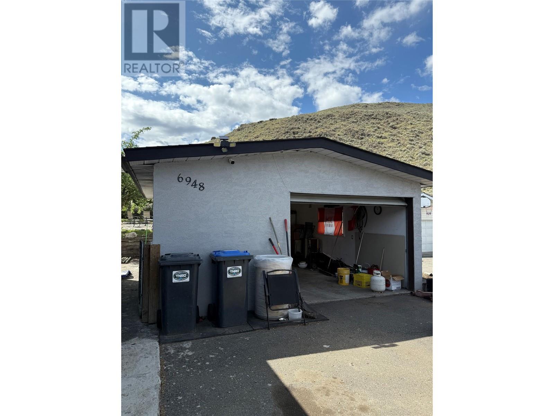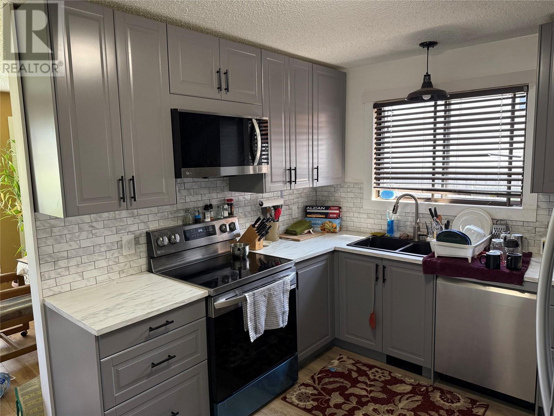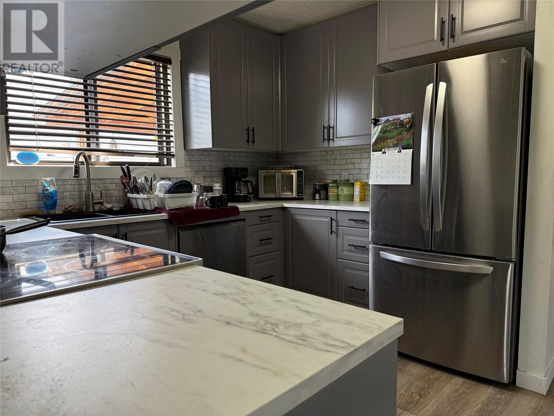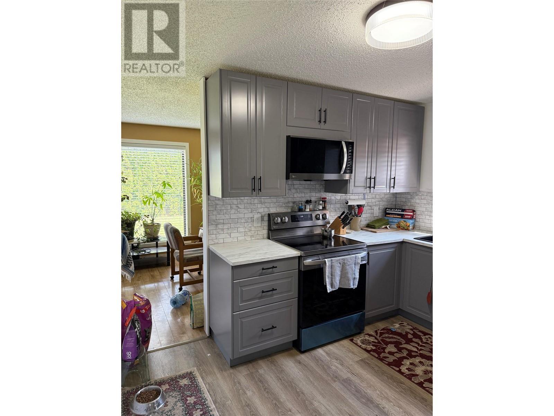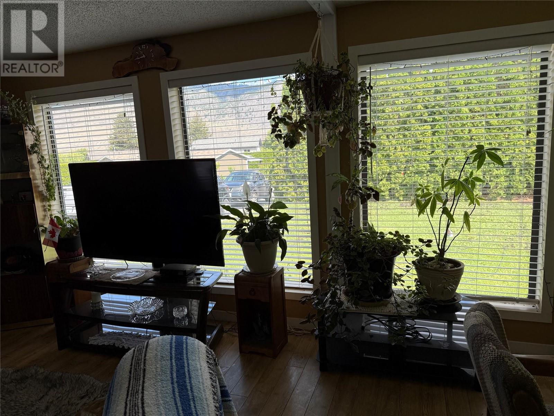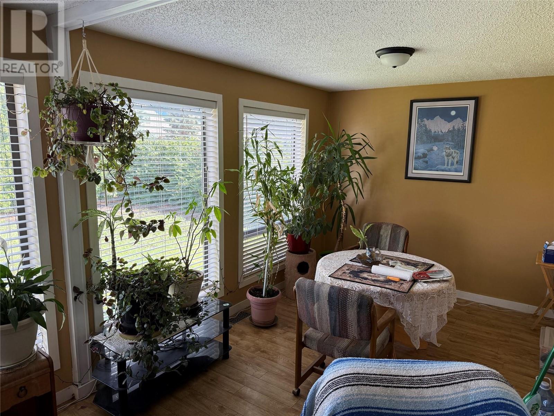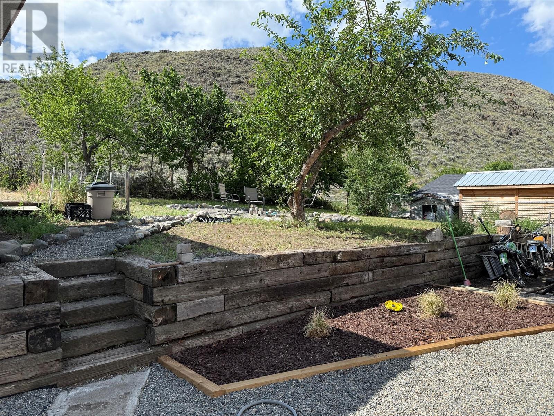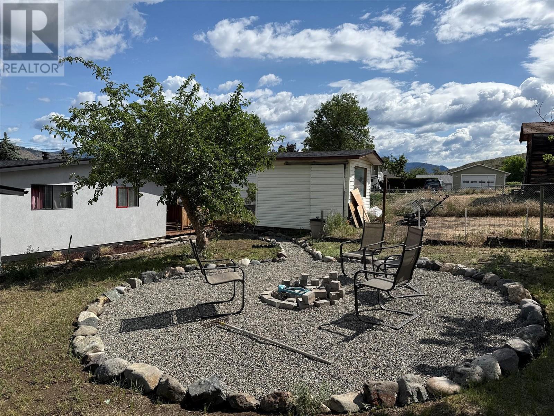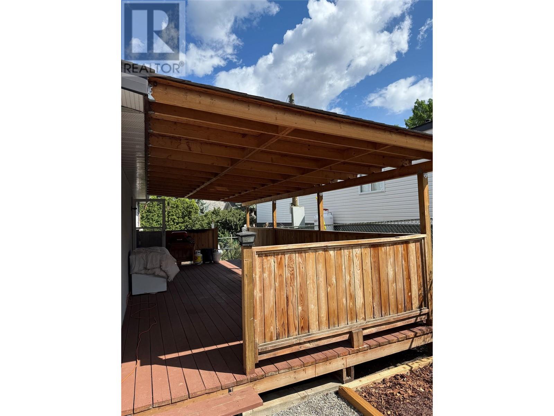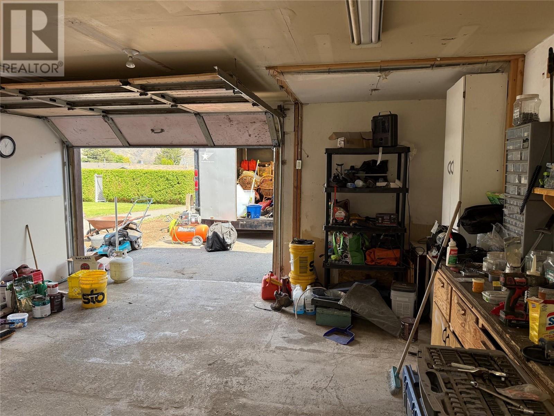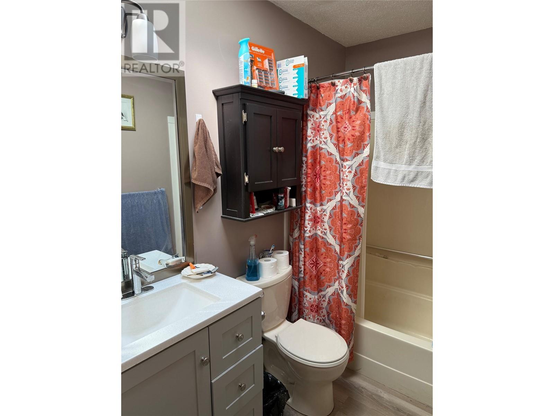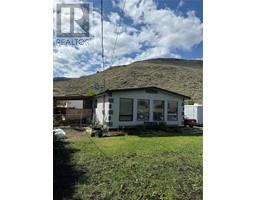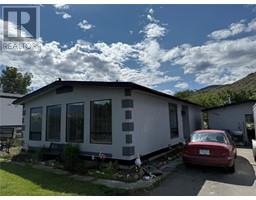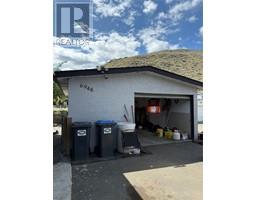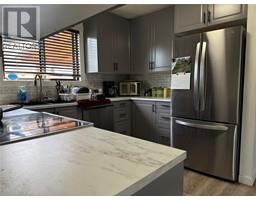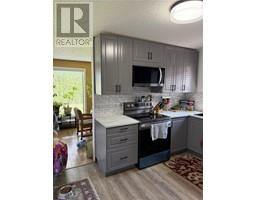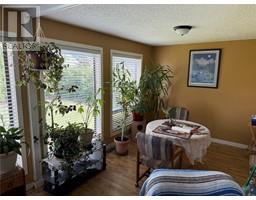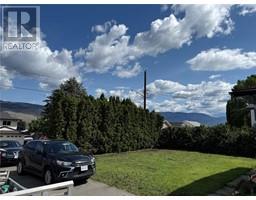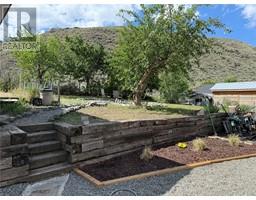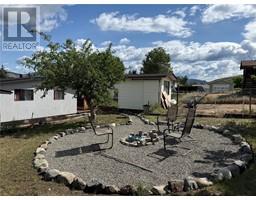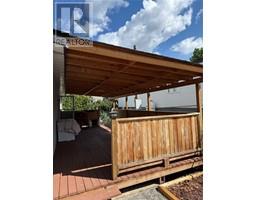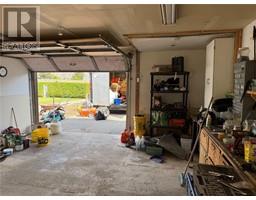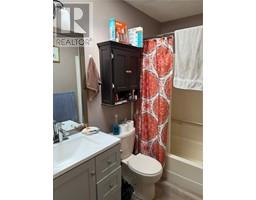6948 Vista Drive Kamloops, British Columbia V0K 2J0
2 Bedroom
1 Bathroom
1152 sqft
Ranch
Forced Air
$464,900
Beautiful property with 2 bedroom, 1 bathroom home. The home features many upgrades including a 3 year old furnace, 3 year old roof, newer stucco, and a newer kitchen. A bonus is the 18x22 shop on a private, quiet cul-de-sac lot with plenty of natural light, fruit trees, fire pit, lots of parking, shed. First time buyers or downsizers - this could be the home for you! (id:27818)
Property Details
| MLS® Number | 10350654 |
| Property Type | Single Family |
| Neigbourhood | Cherry Creek/Savona |
| Community Features | Adult Oriented, Family Oriented |
| Features | Private Setting |
| Parking Space Total | 2 |
Building
| Bathroom Total | 1 |
| Bedrooms Total | 2 |
| Appliances | Range, Refrigerator, Dishwasher, Washer & Dryer |
| Architectural Style | Ranch |
| Basement Type | Crawl Space |
| Constructed Date | 1986 |
| Construction Style Attachment | Detached |
| Exterior Finish | Vinyl Siding |
| Flooring Type | Laminate, Other |
| Heating Type | Forced Air |
| Roof Material | Asphalt Shingle |
| Roof Style | Unknown |
| Stories Total | 1 |
| Size Interior | 1152 Sqft |
| Type | House |
| Utility Water | Community Water User's Utility |
Parking
| See Remarks | |
| Attached Garage | 2 |
| R V |
Land
| Access Type | Highway Access |
| Acreage | No |
| Size Irregular | 0.23 |
| Size Total | 0.23 Ac|under 1 Acre |
| Size Total Text | 0.23 Ac|under 1 Acre |
| Zoning Type | Unknown |
Rooms
| Level | Type | Length | Width | Dimensions |
|---|---|---|---|---|
| Main Level | Primary Bedroom | 9'0'' x 11'0'' | ||
| Main Level | Bedroom | 9'0'' x 11'0'' | ||
| Main Level | Dining Room | 12'0'' x 9'0'' | ||
| Main Level | Kitchen | 10'0'' x 10'0'' | ||
| Main Level | Living Room | 11'5'' x 19'0'' | ||
| Main Level | 4pc Bathroom | Measurements not available |
https://www.realtor.ca/real-estate/28410700/6948-vista-drive-kamloops-cherry-creeksavona
Interested?
Contact us for more information
Tim Moore

Coldwell Banker Executives Realty (Kamloops)
867 Victoria Street
Kamloops, British Columbia V2C 2B7
867 Victoria Street
Kamloops, British Columbia V2C 2B7
(250) 377-3030
https://thebchomes.com/

