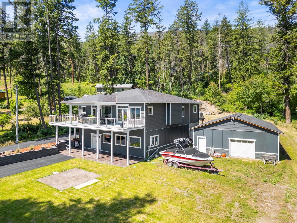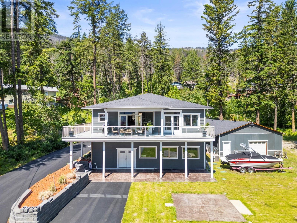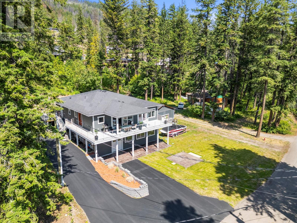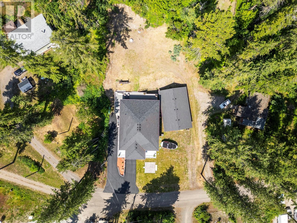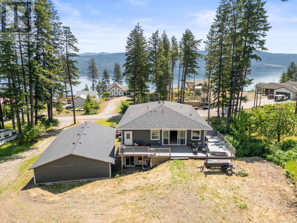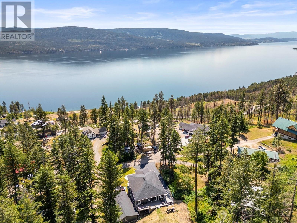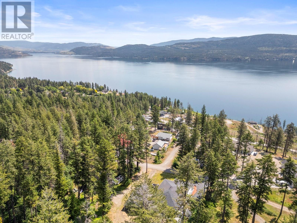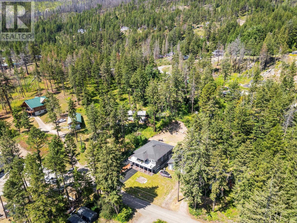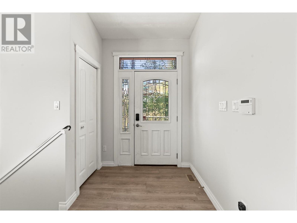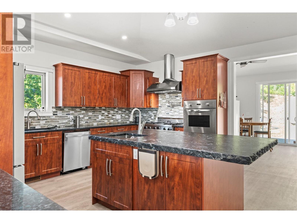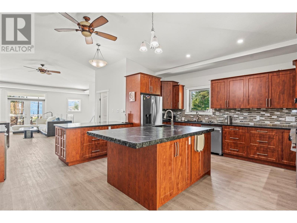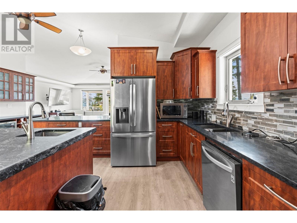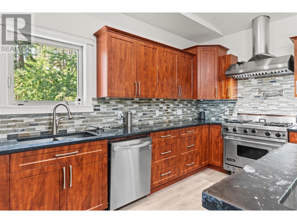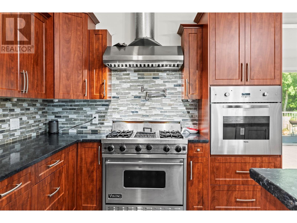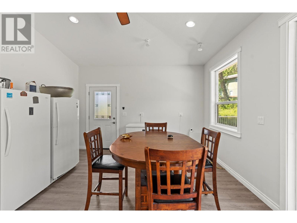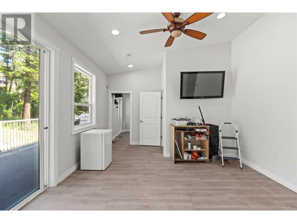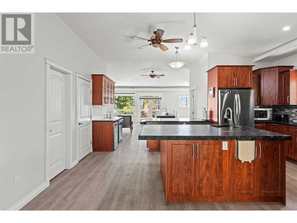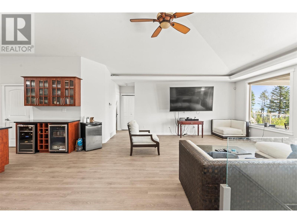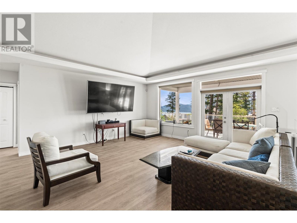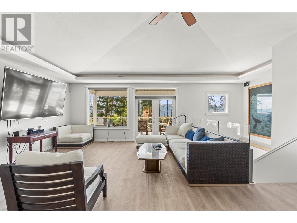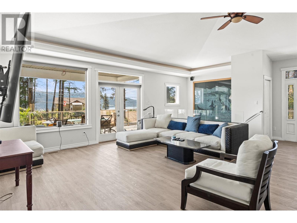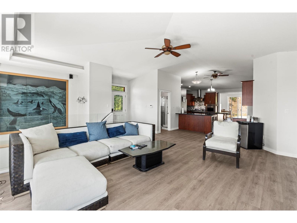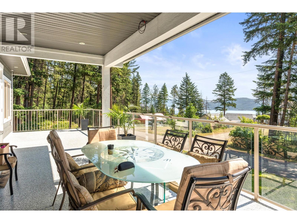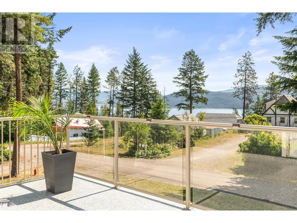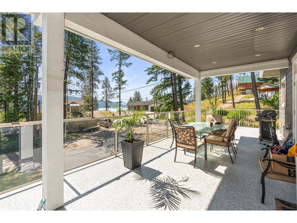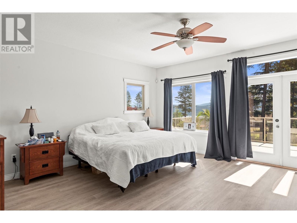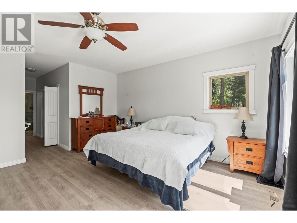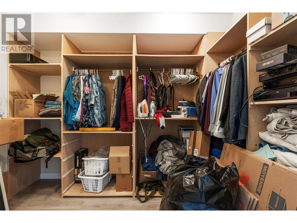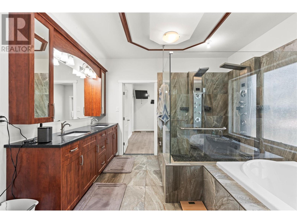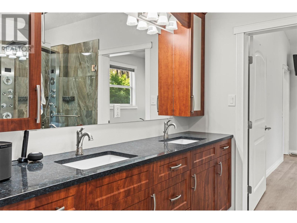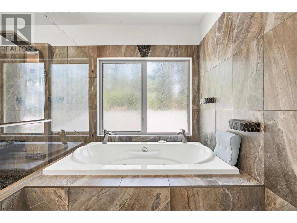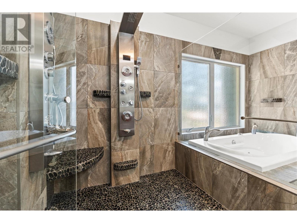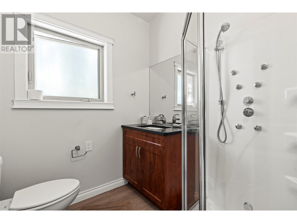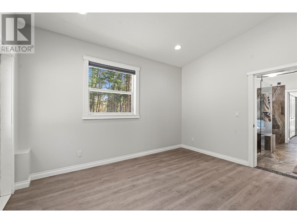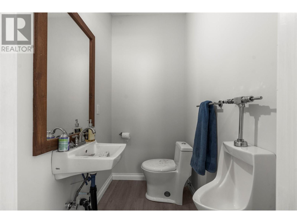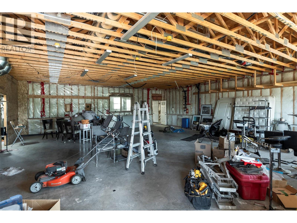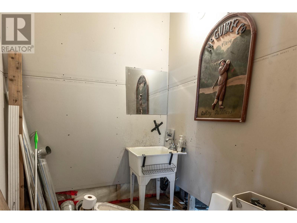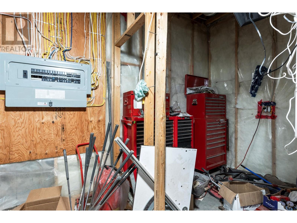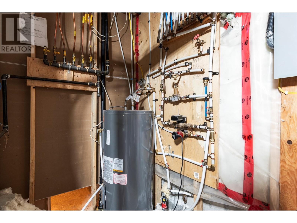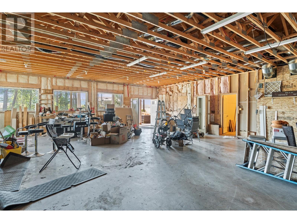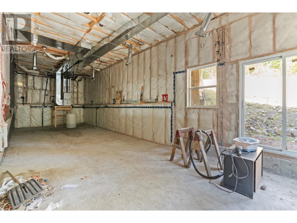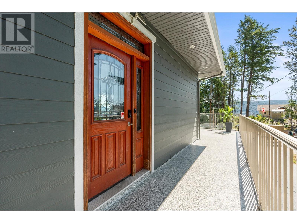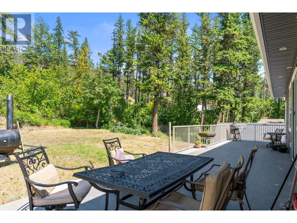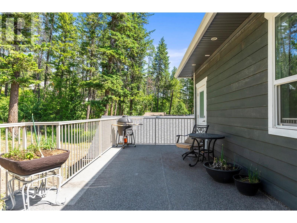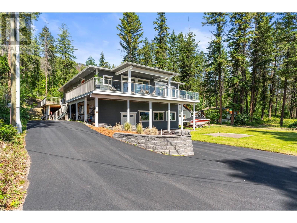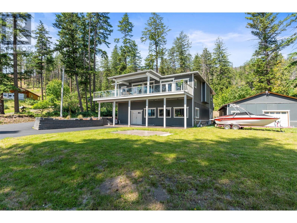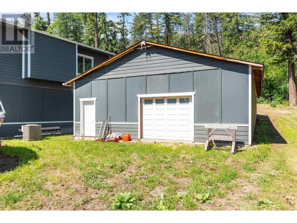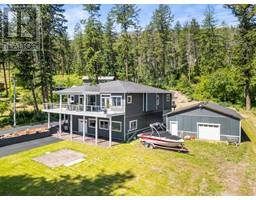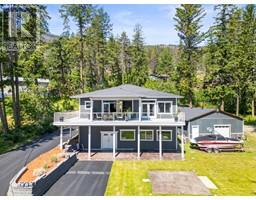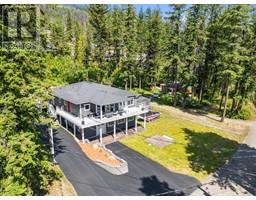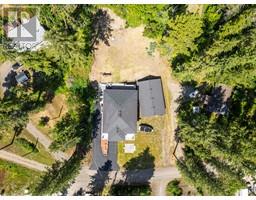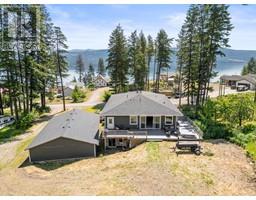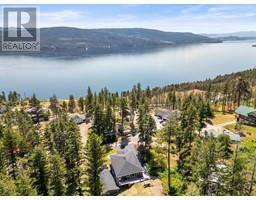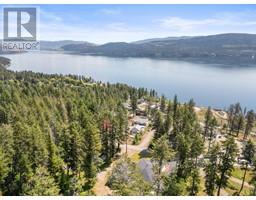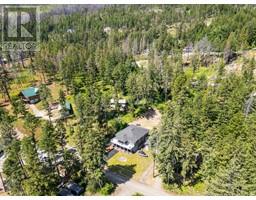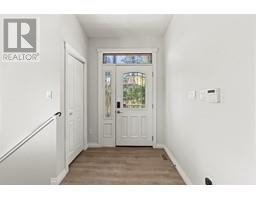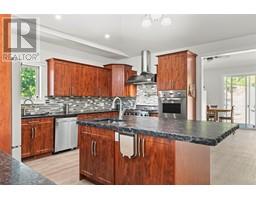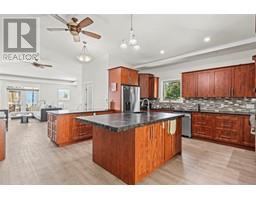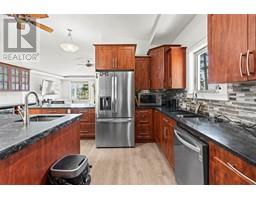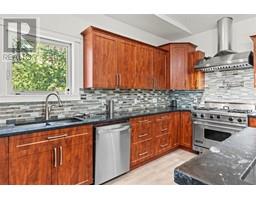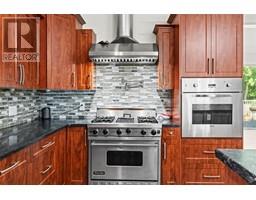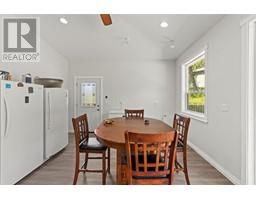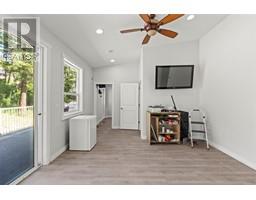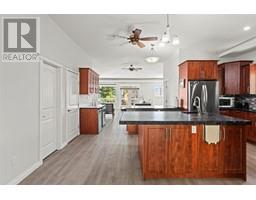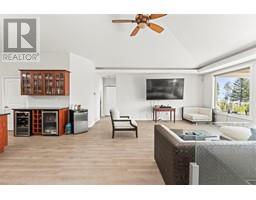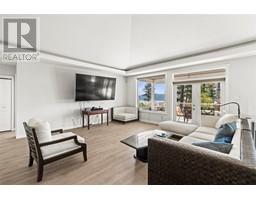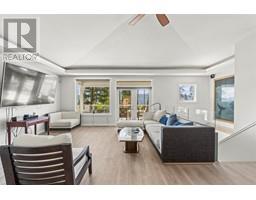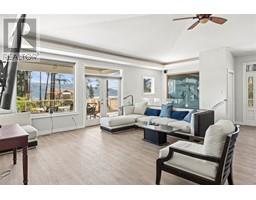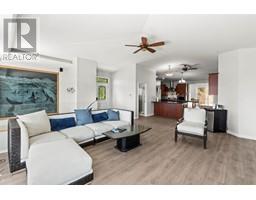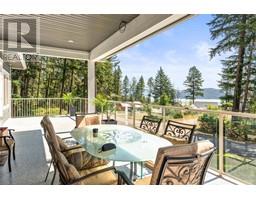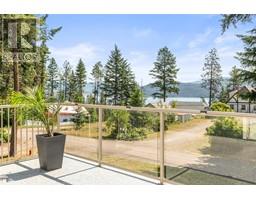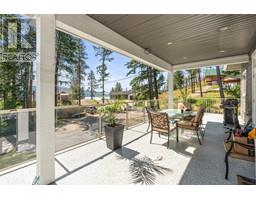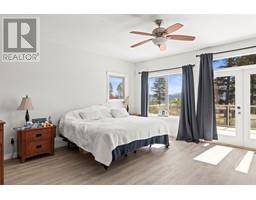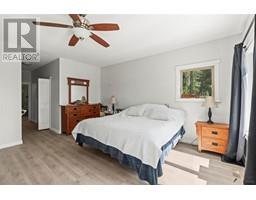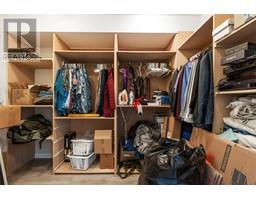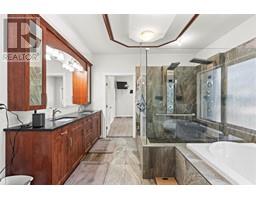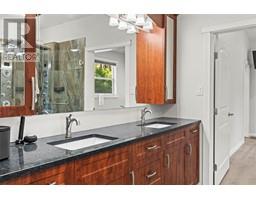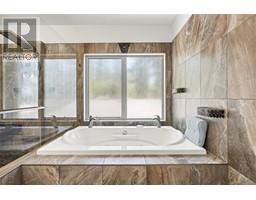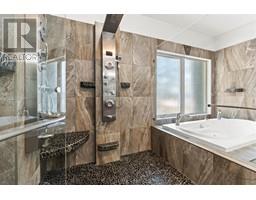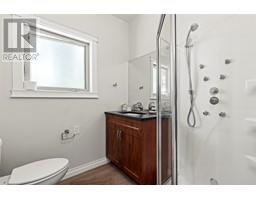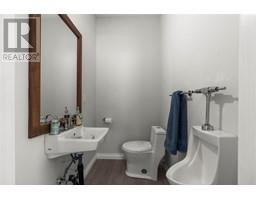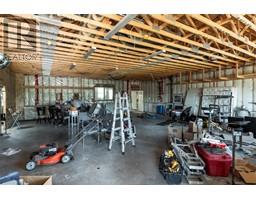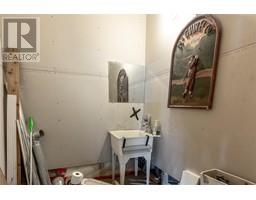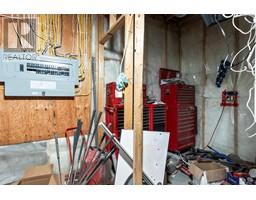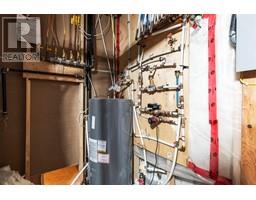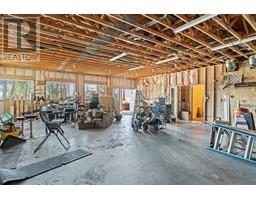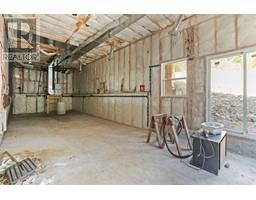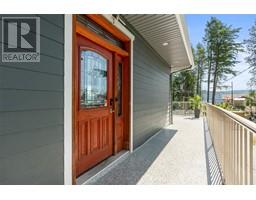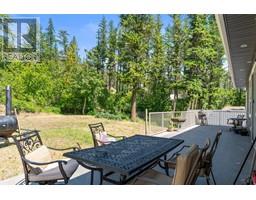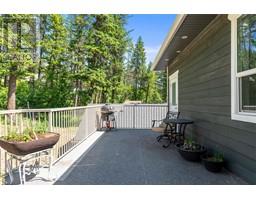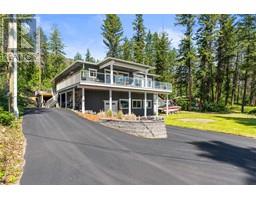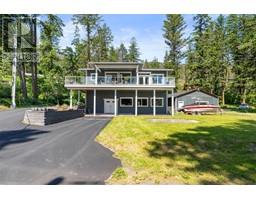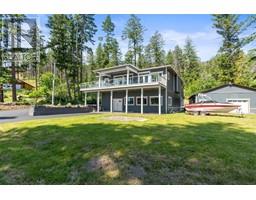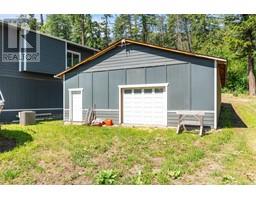70 Lester Road Vernon, British Columbia V1H 2G3
$789,900
Welcome to this ideal family home tucked away on a quiet cul-de-sac, offering both privacy and stunning lake views. Perfectly located near Okanagan Lake, hiking trails, and ATV routes, this is where lifestyle meets comfort. The main level features two bedrooms, a bright, spacious kitchen that’s great for entertaining, and a generous living room that opens onto a covered deck — perfect for enjoying the outdoors year-round. The primary suite feels like a retreat with its oversized walk-in closet, luxurious soaker tub, and a large tiled shower with dual wall-mounted jets. Just off the kitchen, there’s a bonus flex space that leads to the backyard, where you’ll find a cozy fire pit and another deck for relaxing or entertaining. The walkout basement is ready for your vision — it’s already plumbed for a full bathroom, offering huge potential for customization. Practical features include ample parking, loads of storage, and a detached workshop fitted with a massive 16-foot garage door. Recent updates include new gutters, a new hot water tank, energy-efficient LED lighting throughout, keyless entry, and soaring 10-foot ceilings. This one checks all the boxes — come see for yourself! (id:27818)
Property Details
| MLS® Number | 10350909 |
| Property Type | Single Family |
| Neigbourhood | Okanagan North |
| Features | Central Island, Two Balconies |
| Parking Space Total | 2 |
| View Type | Lake View |
| Water Front Type | Other |
Building
| Bathroom Total | 4 |
| Bedrooms Total | 2 |
| Appliances | Refrigerator, Dishwasher, Dryer, Range - Gas, Microwave, Washer, Oven - Built-in |
| Basement Type | Full |
| Constructed Date | 2011 |
| Construction Style Attachment | Detached |
| Cooling Type | Central Air Conditioning |
| Exterior Finish | Other |
| Fire Protection | Smoke Detector Only |
| Flooring Type | Laminate, Linoleum, Other, Vinyl |
| Half Bath Total | 2 |
| Heating Fuel | Electric |
| Heating Type | Forced Air, See Remarks |
| Roof Material | Asphalt Shingle |
| Roof Style | Unknown |
| Stories Total | 2 |
| Size Interior | 2278 Sqft |
| Type | House |
| Utility Water | Community Water User's Utility |
Parking
| See Remarks | |
| Detached Garage | 2 |
| Heated Garage | |
| R V |
Land
| Acreage | No |
| Sewer | Septic Tank |
| Size Frontage | 110 Ft |
| Size Irregular | 0.55 |
| Size Total | 0.55 Ac|under 1 Acre |
| Size Total Text | 0.55 Ac|under 1 Acre |
| Zoning Type | Unknown |
Rooms
| Level | Type | Length | Width | Dimensions |
|---|---|---|---|---|
| Second Level | Full Ensuite Bathroom | 13'3'' x 12'2'' | ||
| Second Level | Other | 11'0'' x 7'7'' | ||
| Second Level | Primary Bedroom | 16'4'' x 15'8'' | ||
| Second Level | Bedroom | 13'8'' x 10'4'' | ||
| Second Level | Partial Bathroom | 6'3'' x 4'1'' | ||
| Second Level | Family Room | 13'8'' x 17'3'' | ||
| Second Level | Dining Room | 13'8'' x 13'4'' | ||
| Second Level | Foyer | 6'4'' x 6'11'' | ||
| Second Level | Living Room | 21'9'' x 17'10'' | ||
| Second Level | Full Bathroom | 6'10'' x 6'7'' | ||
| Second Level | Kitchen | 20'1'' x 18'9'' | ||
| Second Level | Pantry | 10'9'' x 6'7'' | ||
| Second Level | Pantry | 10'8'' x 10'0'' | ||
| Main Level | Storage | 41'8'' x 33'10'' | ||
| Main Level | Storage | 13'7'' x 41'0'' | ||
| Main Level | Storage | 7'9'' x 6'10'' | ||
| Main Level | Partial Bathroom | 6'3'' x 6'10'' | ||
| Main Level | Storage | 9'10'' x 6'10'' |
https://www.realtor.ca/real-estate/28424606/70-lester-road-vernon-okanagan-north
Interested?
Contact us for more information
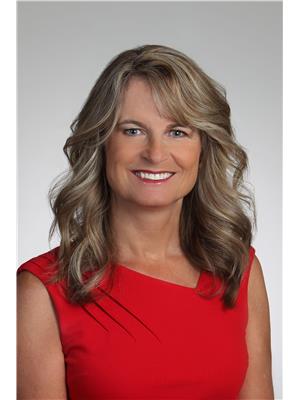
Lisa Salt
www.saltfowler.com/
https://www.facebook.com/vernonrealestate
www.linkedin.com/in/lisasalt
https://twitter.com/lisasalt
https://instagram.com/salt.fowler

5603 27th Street
Vernon, British Columbia V1T 8Z5
(250) 549-7258
https://saltfowler.com/

Christie King

5603 27th Street
Vernon, British Columbia V1T 8Z5
(250) 549-7258
https://saltfowler.com/

Gordon Fowler
Personal Real Estate Corporation
www.saltfowler.com/

5603 27th Street
Vernon, British Columbia V1T 8Z5
(250) 549-7258
https://saltfowler.com/
