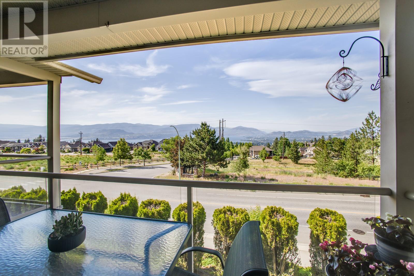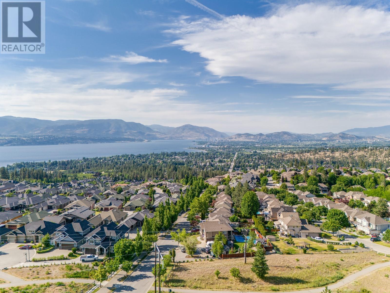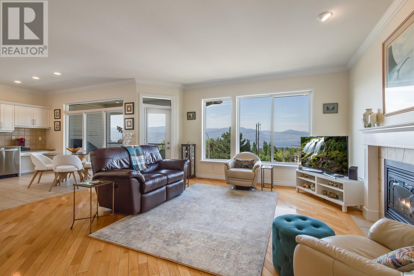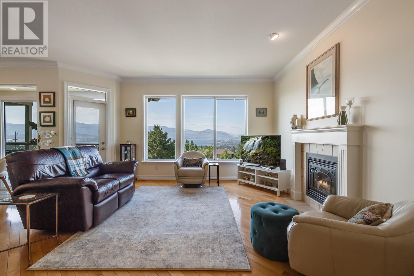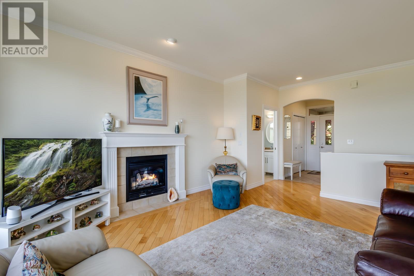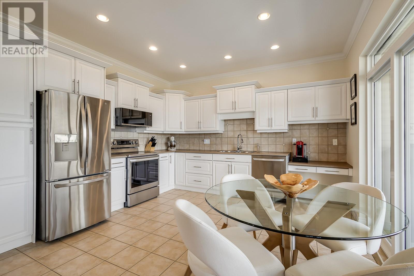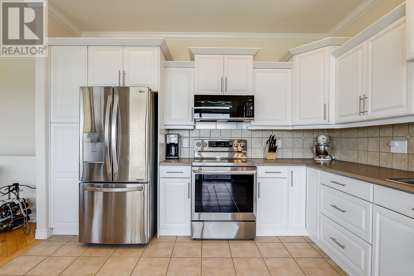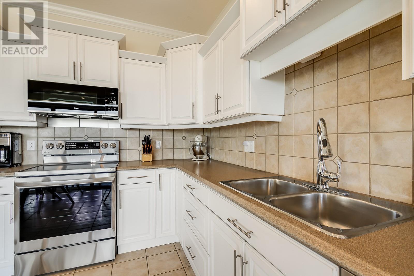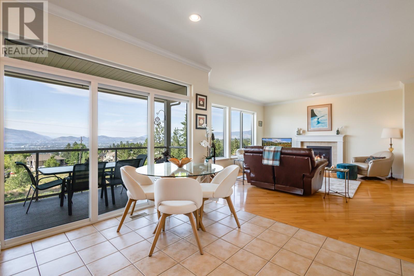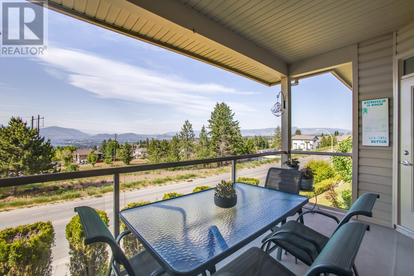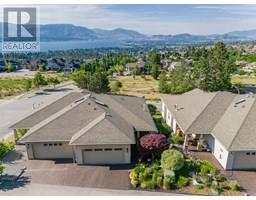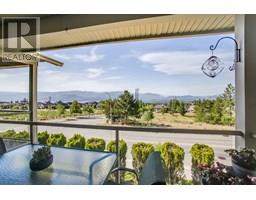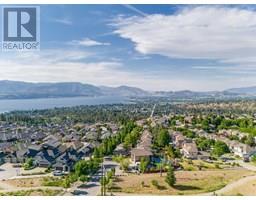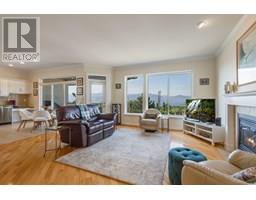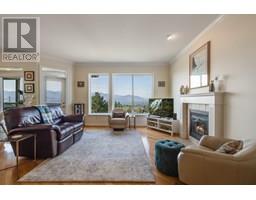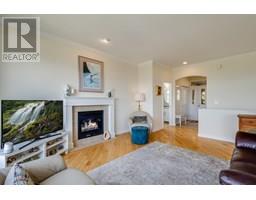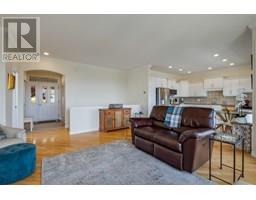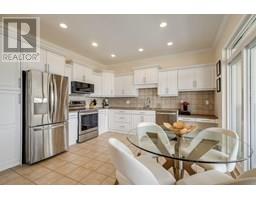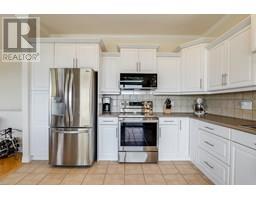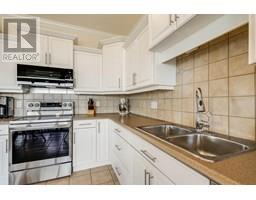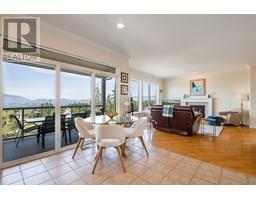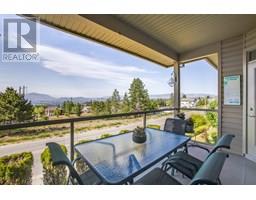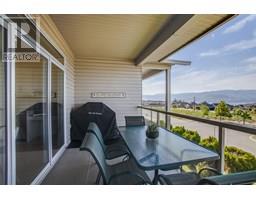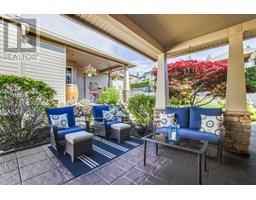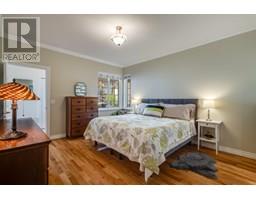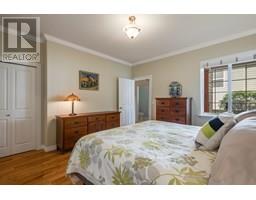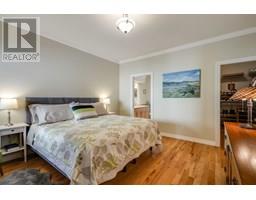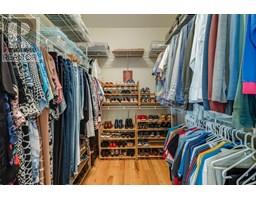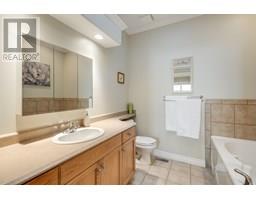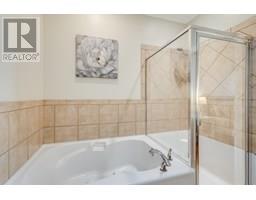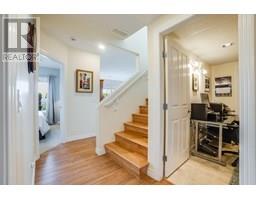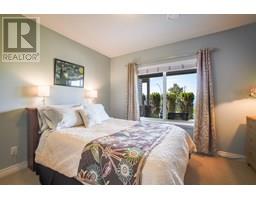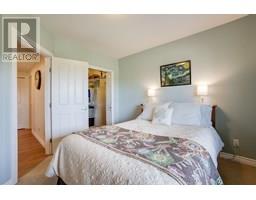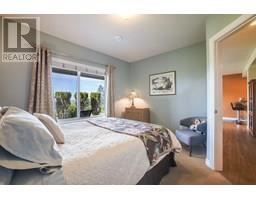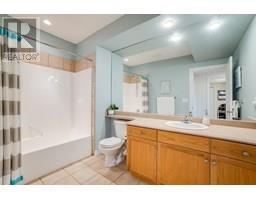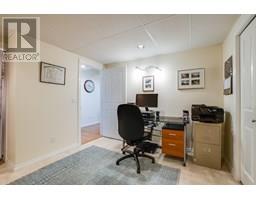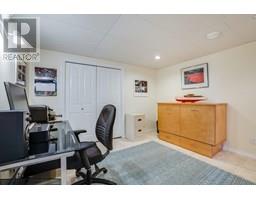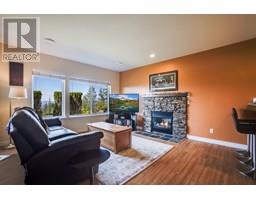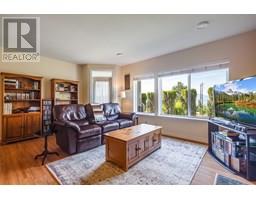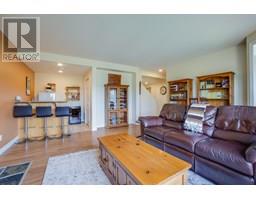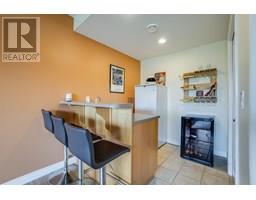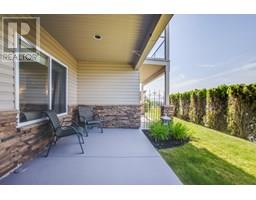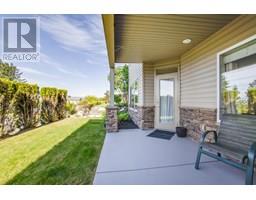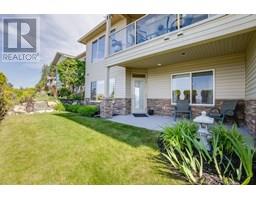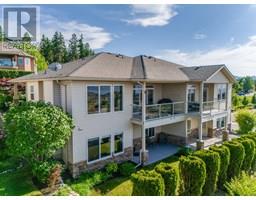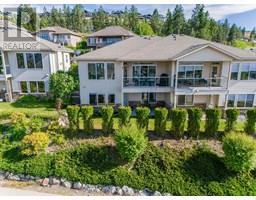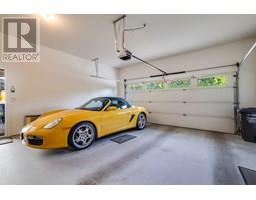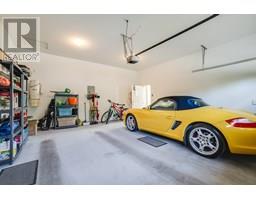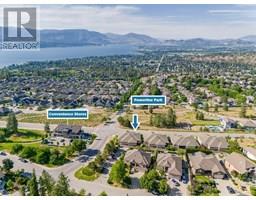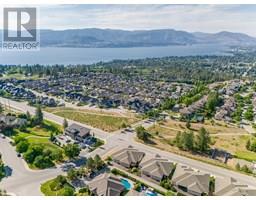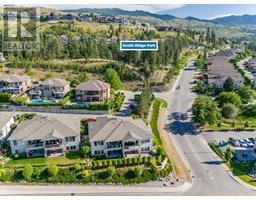700 South Crest Drive Unit# 2 Kelowna, British Columbia V1W 4X7
$750,000Maintenance, Reserve Fund Contributions, Insurance, Ground Maintenance, Other, See Remarks, Sewer
$275 Monthly
Maintenance, Reserve Fund Contributions, Insurance, Ground Maintenance, Other, See Remarks, Sewer
$275 MonthlyWelcome to 2-700 South Crest Drive – Panoramic Lake Views in Upper Mission. Tucked into the highly sought-after South Ridge community, this 2-bed + den, 2-bath townhome offers 1,860 sq.ft. of beautifully maintained living space with panoramic lake, city, valley, and mountain views. Enjoy the Okanagan sunshine from three outdoor seating areas—whether you're soaking in the morning light or catching evening shade, there's a space for every moment. With protected parkland both in front and behind, your views are unobstructed and here to stay. Inside, you’ll find 9-ft ceilings on the main floor, hardwood floors in the living room and primary bedroom, and newer interior and garage paint. The kitchen features a full LG appliance package (fridge, stove, microwave, dishwasher), and there’s a wet bar off the downstairs family room—perfect for entertaining. Additional features include two gas fireplaces, two large walk-in closets, built-in vacuum, and a double garage with finished floors and freshly painted walls. Located just one block from the new Ponds mall, minutes to Canyon Falls Middle School, and surrounded by walking and hiking trails—this is a hidden gem offering the best of the Upper Mission lifestyle. Schedule your showing today! (id:27818)
Property Details
| MLS® Number | 10351545 |
| Property Type | Single Family |
| Neigbourhood | Upper Mission |
| Community Name | Southridge Townhomes |
| Amenities Near By | Golf Nearby, Park, Recreation, Schools, Shopping |
| Features | Wheelchair Access, One Balcony |
| Parking Space Total | 4 |
| View Type | City View, Lake View, Mountain View, Valley View, View Of Water, View (panoramic) |
Building
| Bathroom Total | 3 |
| Bedrooms Total | 2 |
| Appliances | Range, Refrigerator, Dishwasher, Dryer, Microwave, Washer |
| Architectural Style | Ranch |
| Constructed Date | 2002 |
| Construction Style Attachment | Attached |
| Cooling Type | Central Air Conditioning, Heat Pump |
| Exterior Finish | Vinyl Siding |
| Fire Protection | Controlled Entry, Smoke Detector Only |
| Fireplace Fuel | Gas |
| Fireplace Present | Yes |
| Fireplace Type | Unknown |
| Flooring Type | Carpeted, Hardwood, Laminate, Tile |
| Half Bath Total | 1 |
| Heating Type | Forced Air, Heat Pump, See Remarks |
| Roof Material | Asphalt Shingle |
| Roof Style | Unknown |
| Stories Total | 2 |
| Size Interior | 1850 Sqft |
| Type | Row / Townhouse |
| Utility Water | Municipal Water |
Parking
| Attached Garage | 2 |
Land
| Access Type | Easy Access |
| Acreage | No |
| Land Amenities | Golf Nearby, Park, Recreation, Schools, Shopping |
| Landscape Features | Landscaped |
| Sewer | Municipal Sewage System |
| Size Total Text | Under 1 Acre |
| Zoning Type | Residential |
Rooms
| Level | Type | Length | Width | Dimensions |
|---|---|---|---|---|
| Basement | Den | 11'10'' x 6'0'' | ||
| Basement | Full Bathroom | 6'0'' x 8'0'' | ||
| Basement | Bedroom | 12'0'' x 11'0'' | ||
| Basement | Family Room | 17'5'' x 15'0'' | ||
| Main Level | Partial Bathroom | 3'0'' x 7'0'' | ||
| Main Level | 4pc Ensuite Bath | 8'0'' x 8'0'' | ||
| Main Level | Primary Bedroom | 13'9'' x 12'6'' | ||
| Main Level | Kitchen | 13'2'' x 12'3'' | ||
| Main Level | Living Room | 17'6'' x 16'0'' |
Utilities
| Cable | Available |
| Electricity | Available |
| Natural Gas | Available |
| Telephone | Available |
| Sewer | Available |
| Water | Available |
https://www.realtor.ca/real-estate/28461152/700-south-crest-drive-unit-2-kelowna-upper-mission
Interested?
Contact us for more information

Nick Hazzi
Personal Real Estate Corporation

100 - 1060 Manhattan Drive
Kelowna, British Columbia V1Y 9X9
(250) 717-3133
(250) 717-3193

Brad Pollard

100 - 1060 Manhattan Drive
Kelowna, British Columbia V1Y 9X9
(250) 717-3133
(250) 717-3193

