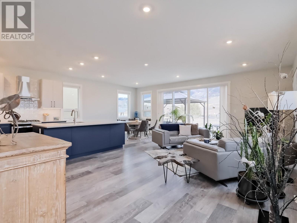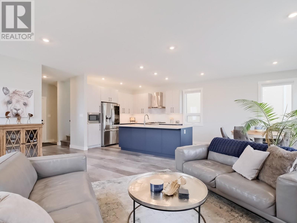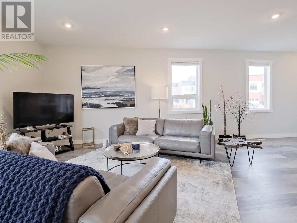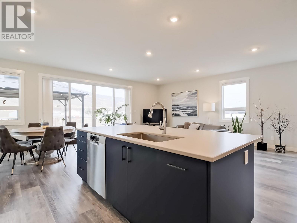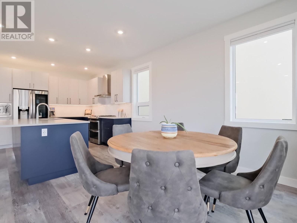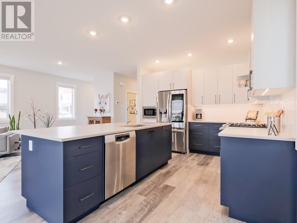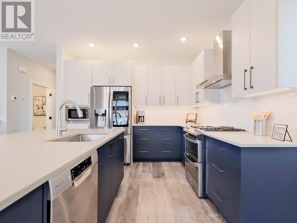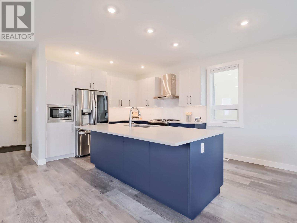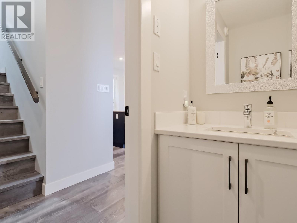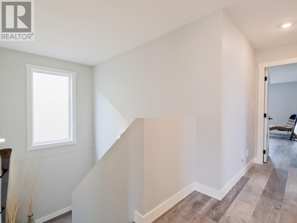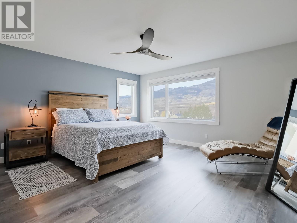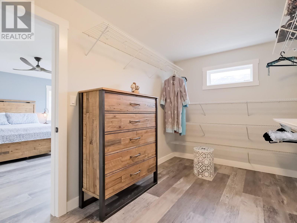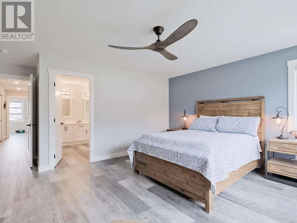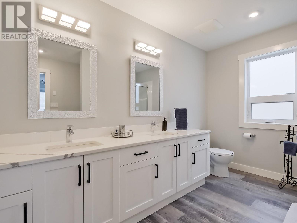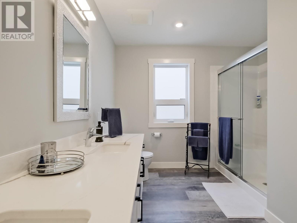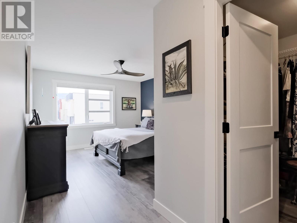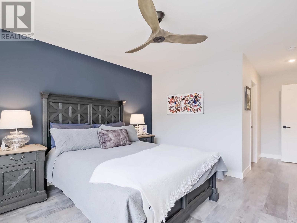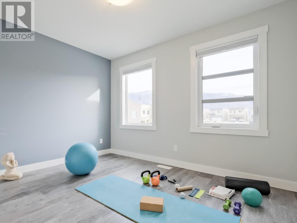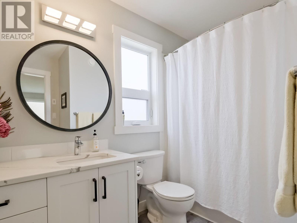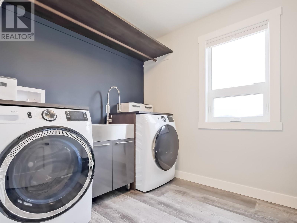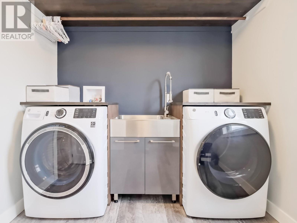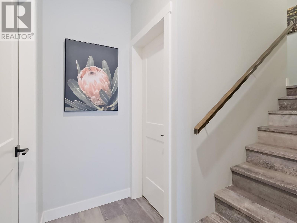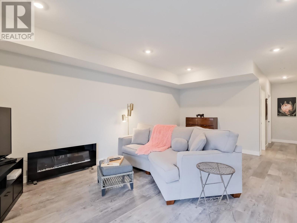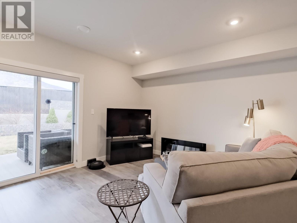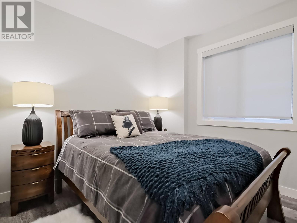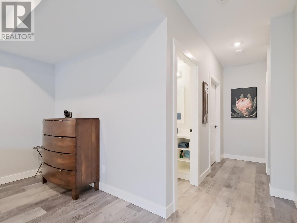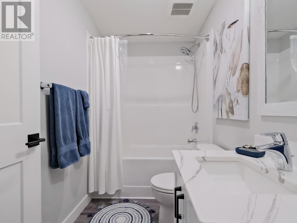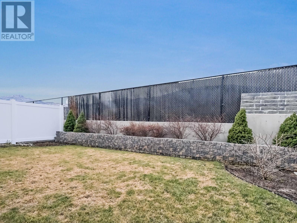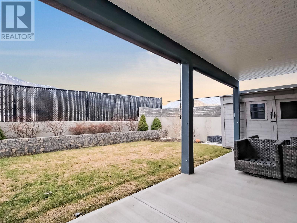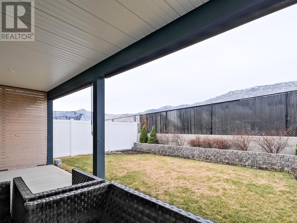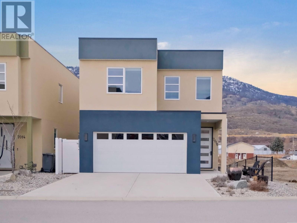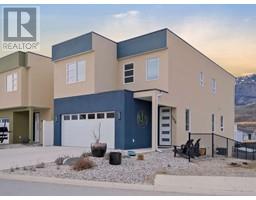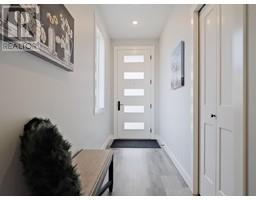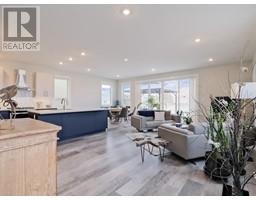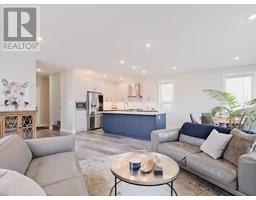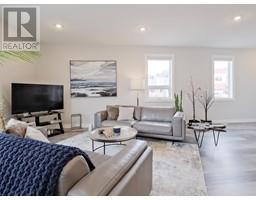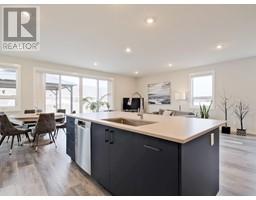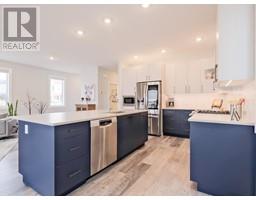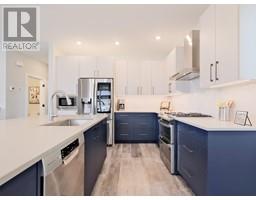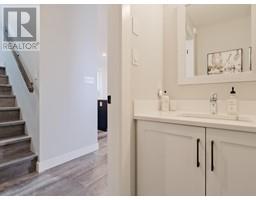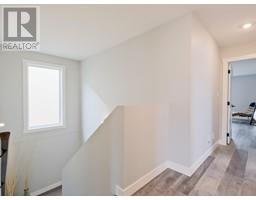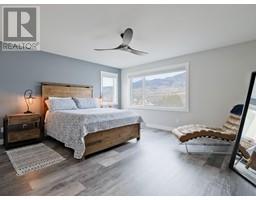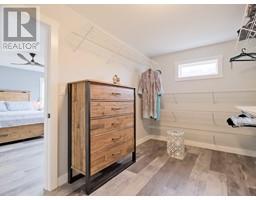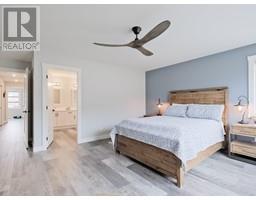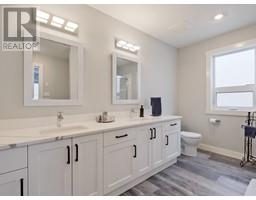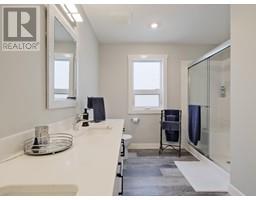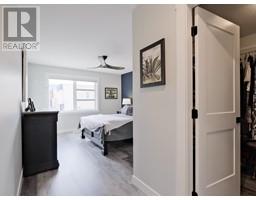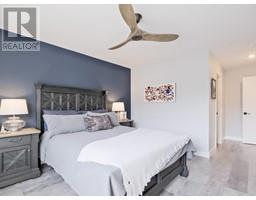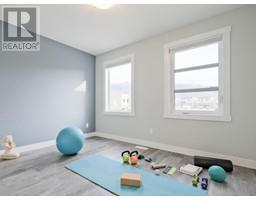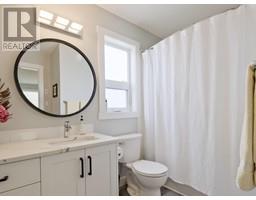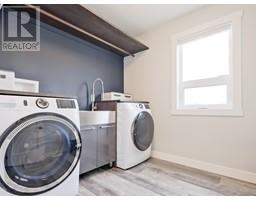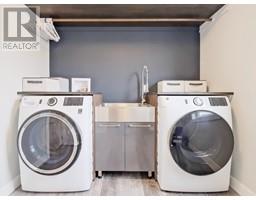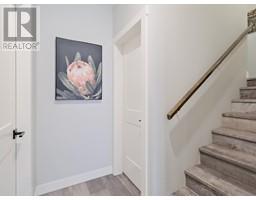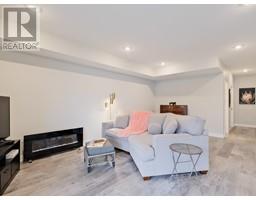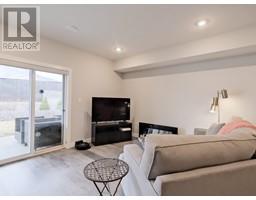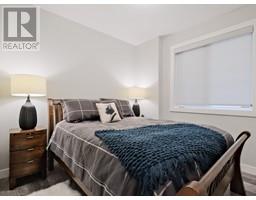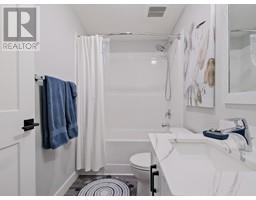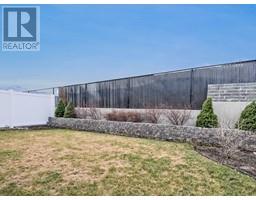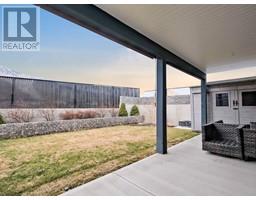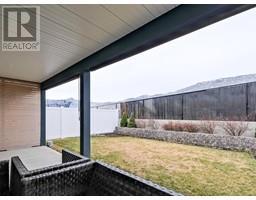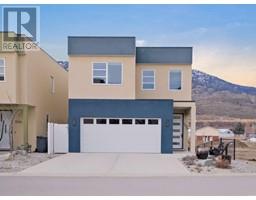7016 Wren Drive Osoyoos, British Columbia V0H 1V5
$875,000
Rich & modern, this 2020 built 3 level home offers over 3,000 sq. ft. of thoughtfully designed living space in a desirable newer community. With breathtaking views of the surrounding mountains, this stunning 4 bdrm, 4 bthrm home is a rare find. The main level features an open concept living & dining area, bathed in natural light from expansive windows. A recently renovated chef’s kitchen boasts quartz countertops, a large island, & sleek finishes, perfect for entertaining. Oversized sliding doors open to a spacious balcony, seamlessly blending indoor & outdoor living. A 2pc powder room & direct access to the double garage complete this level. Upstairs, the luxurious primary suite offers oversized windows that frame the mountain views, a generous walk in closet, & a spa like 5pc ensuite. 2 bdrms, a stylish & convenient laundry room with a sink, & a 4pc main bthrm provide ample space for family or guests. The fully finished walk out basement offers remarkable versatility, featuring a spacious family rm with oversized sliding doors leading to a private, fully fenced, & landscaped backyard. A 4th bdrm, a 4pc bthrm, & lots of storage make this level an ideal additional living space. Located amongst major hiking & biking trails. Still under home warranty & no strata fees. Total sq.ft. calculations are based on the exterior dimensions of the building at each floor level & inc. all interior walls & must be verified by the buyer if deemed important. (id:27818)
Property Details
| MLS® Number | 10338833 |
| Property Type | Single Family |
| Neigbourhood | Osoyoos |
| Amenities Near By | Golf Nearby, Recreation, Schools, Shopping |
| Community Features | Family Oriented |
| Features | Private Setting, Central Island, Balcony, One Balcony |
| Parking Space Total | 4 |
| View Type | Mountain View, Valley View, View (panoramic) |
| Water Front Type | Waterfront Nearby |
Building
| Bathroom Total | 4 |
| Bedrooms Total | 4 |
| Appliances | Range, Refrigerator, Dishwasher, Dryer, Microwave, Hood Fan, Washer |
| Architectural Style | Ranch |
| Basement Type | Full |
| Constructed Date | 2019 |
| Construction Style Attachment | Detached |
| Cooling Type | Central Air Conditioning |
| Exterior Finish | Stucco |
| Fire Protection | Smoke Detector Only |
| Flooring Type | Vinyl |
| Half Bath Total | 1 |
| Heating Type | Forced Air, See Remarks |
| Roof Material | Other |
| Roof Style | Unknown |
| Stories Total | 3 |
| Size Interior | 3033 Sqft |
| Type | House |
| Utility Water | Municipal Water |
Parking
| Attached Garage | 2 |
Land
| Access Type | Easy Access |
| Acreage | No |
| Fence Type | Fence |
| Land Amenities | Golf Nearby, Recreation, Schools, Shopping |
| Landscape Features | Landscaped |
| Sewer | Municipal Sewage System |
| Size Irregular | 0.08 |
| Size Total | 0.08 Ac|under 1 Acre |
| Size Total Text | 0.08 Ac|under 1 Acre |
| Zoning Type | Residential |
Rooms
| Level | Type | Length | Width | Dimensions |
|---|---|---|---|---|
| Second Level | Primary Bedroom | 18'1'' x 15'8'' | ||
| Second Level | Full Ensuite Bathroom | Measurements not available | ||
| Second Level | Other | 15'1'' x 7'10'' | ||
| Second Level | Bedroom | 20'1'' x 11'8'' | ||
| Second Level | Other | 7'6'' x 7'1'' | ||
| Second Level | Bedroom | 9'5'' x 11'8'' | ||
| Second Level | Full Bathroom | Measurements not available | ||
| Second Level | Laundry Room | 8'4'' x 7'8'' | ||
| Third Level | Recreation Room | 20' x 23'5'' | ||
| Third Level | Bedroom | 11'8'' x 9'7'' | ||
| Third Level | Full Bathroom | Measurements not available | ||
| Third Level | Utility Room | 16'1'' x 8'9'' | ||
| Main Level | Living Room | 22'7'' x 12'7'' | ||
| Main Level | Kitchen | 11'5'' x 14'1'' | ||
| Main Level | Dining Room | 11'5'' x 10'4'' | ||
| Main Level | Partial Bathroom | Measurements not available | ||
| Main Level | Foyer | 20' x 4'5'' |
https://www.realtor.ca/real-estate/28020674/7016-wren-drive-osoyoos-osoyoos
Interested?
Contact us for more information

Shannon Simpson
Personal Real Estate Corporation
https://www.simpsonsellspenticton.ca/
https://www.facebook.com/shannonsimpsonrealty/
https://www.linkedin.com/in/shannon-simpson-4654762aa/
https://twitter.com/SellBuyOkanagan
https://www.instagram.com/simpson_sells_penticton/

160 - 21 Lakeshore Drive West
Penticton, British Columbia V2A 7M5
(778) 476-7778
(778) 476-7776
www.chamberlainpropertygroup.ca/


