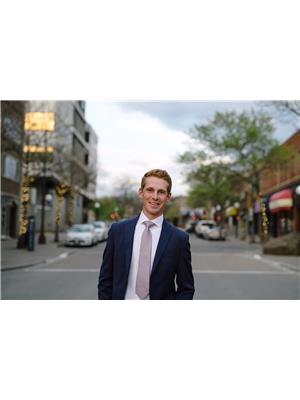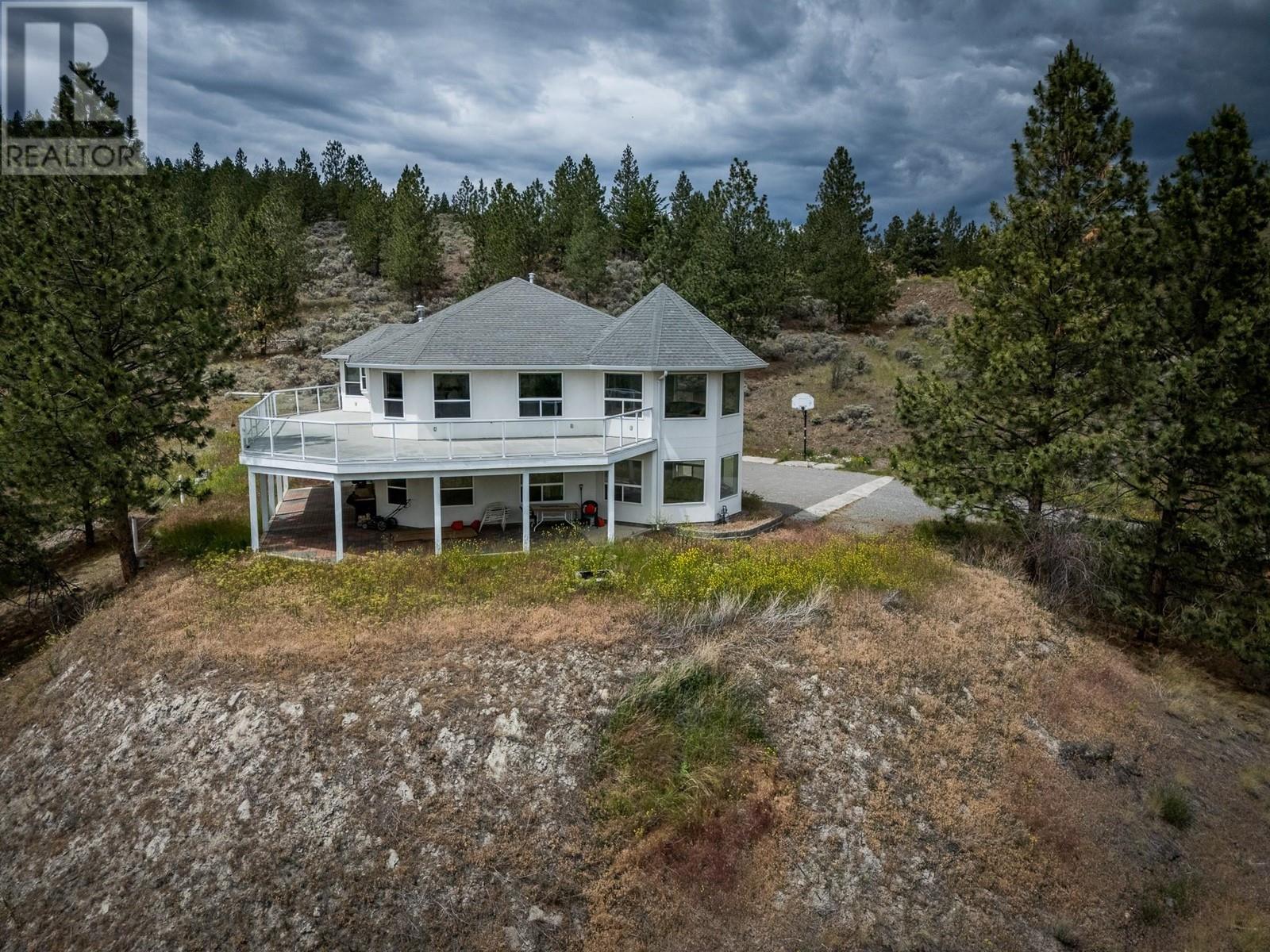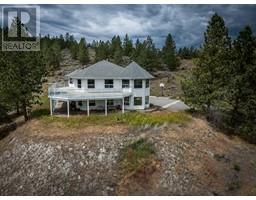7035 Blackwell Road Kamloops, British Columbia V2C 6V8
$1,199,900
Welcome to this stunning custom-built home nestled on 5 scenic acres in the heart of Barnhartvale—one of Kamloops’ most serene and sought-after communities. With nearly 5,000 sq. ft. of living space, this property offers the perfect blend of space, comfort, and breathtaking views. The main floor is warm and welcoming, featuring vaulted ceilings, a natural gas fireplace, and oversized windows that flood the home with natural light. The layout includes four spacious bedrooms, two full bathrooms, and an open-concept kitchen, dining, and living area—ideal for family life or entertaining. A massive bonus room above the garage adds incredible versatility for a home office, games room, or guest space. Step outside to the wrap-around deck and take in the panoramic views—your own private escape right at home. Downstairs, you'll find an additional bedroom with a walk-in closet and ensuite, a den, a large rec room with roughed-in wet bar, cold room, and direct access to the oversized double garage. This home was built with comfort in mind, featuring radiant in-floor heating throughout (including the garage), dual hot water tanks, built-in central vac, 200-amp service, city water plus a drilled well. Enjoy the privacy of country living without sacrificing convenience—Barnhartvale offers quick access to schools, parks, and all the essentials. A rare opportunity to own an estate-sized property with room to grow—reach out today to book your private viewing! (id:27818)
Property Details
| MLS® Number | 10351203 |
| Property Type | Single Family |
| Neigbourhood | Barnhartvale |
| Features | Balcony |
| Parking Space Total | 2 |
| View Type | Mountain View |
Building
| Bathroom Total | 3 |
| Bedrooms Total | 5 |
| Constructed Date | 1998 |
| Construction Style Attachment | Detached |
| Cooling Type | Central Air Conditioning |
| Exterior Finish | Stucco |
| Fireplace Fuel | Gas |
| Fireplace Present | Yes |
| Fireplace Type | Unknown |
| Heating Type | In Floor Heating, Forced Air |
| Roof Material | Asphalt Shingle |
| Roof Style | Unknown |
| Stories Total | 2 |
| Size Interior | 4717 Sqft |
| Type | House |
| Utility Water | Municipal Water |
Parking
| See Remarks | |
| Attached Garage | 2 |
| R V |
Land
| Acreage | Yes |
| Size Irregular | 5.02 |
| Size Total | 5.02 Ac|5 - 10 Acres |
| Size Total Text | 5.02 Ac|5 - 10 Acres |
| Zoning Type | Unknown |
Rooms
| Level | Type | Length | Width | Dimensions |
|---|---|---|---|---|
| Lower Level | Office | 11'3'' x 10'3'' | ||
| Lower Level | Games Room | 19'2'' x 29'6'' | ||
| Lower Level | Other | 8' x 11'4'' | ||
| Lower Level | Foyer | 7'8'' x 10' | ||
| Lower Level | Bedroom | 17'2'' x 15' | ||
| Lower Level | Full Bathroom | Measurements not available | ||
| Main Level | Recreation Room | 25'6'' x 23' | ||
| Main Level | Dining Room | 12' x 11' | ||
| Main Level | Living Room | 15'4'' x 11' | ||
| Main Level | Kitchen | 14'3'' x 12'10'' | ||
| Main Level | Bedroom | 10' x 10' | ||
| Main Level | Bedroom | 13'6'' x 10' | ||
| Main Level | Bedroom | 9' x 10' | ||
| Main Level | Primary Bedroom | 13'4'' x 16'4'' | ||
| Main Level | Full Bathroom | Measurements not available | ||
| Main Level | Full Bathroom | Measurements not available |
https://www.realtor.ca/real-estate/28442197/7035-blackwell-road-kamloops-barnhartvale
Interested?
Contact us for more information

Quinn Pache
Personal Real Estate Corporation

322 Seymour Street
Kamloops, British Columbia V2C 2G2
(250) 374-3022
(250) 828-2866

Michael Latta
Personal Real Estate Corporation

322 Seymour Street
Kamloops, British Columbia V2C 2G2
(250) 374-3022
(250) 828-2866














































































