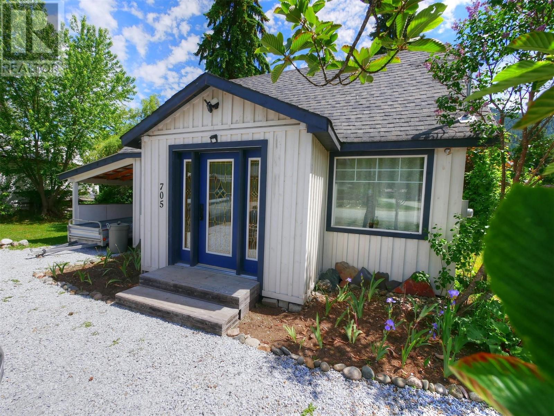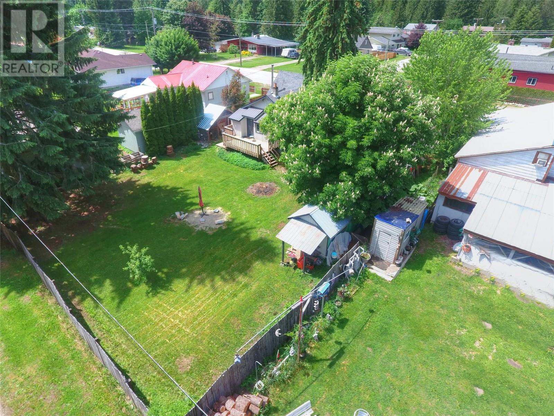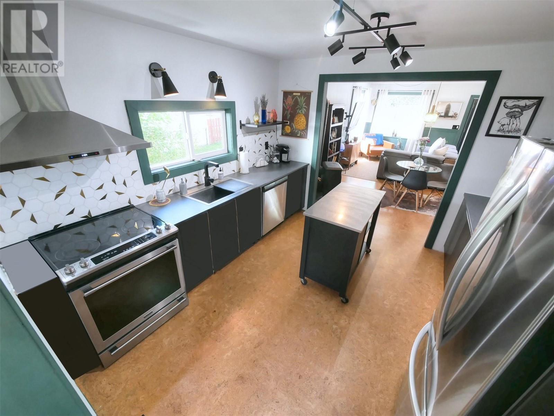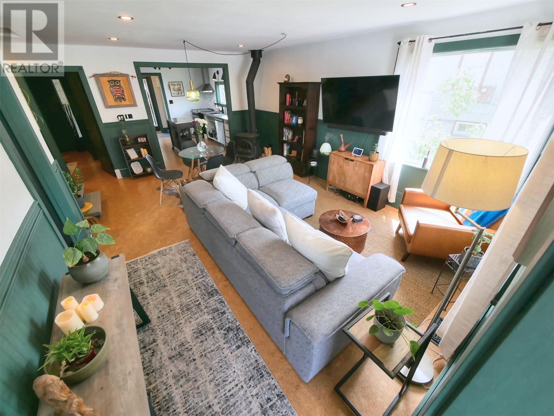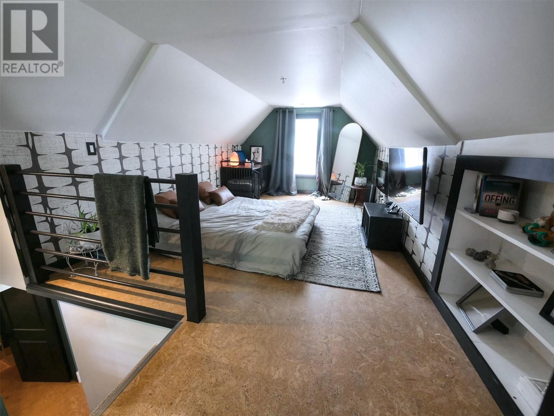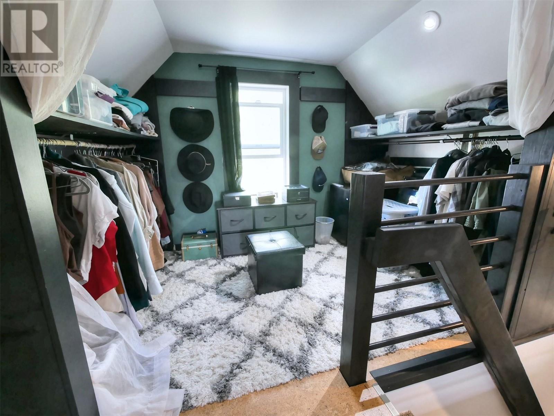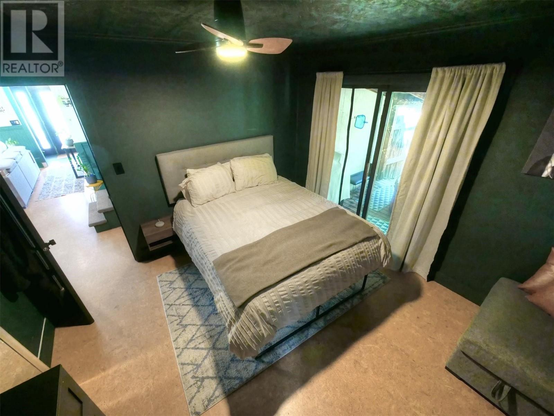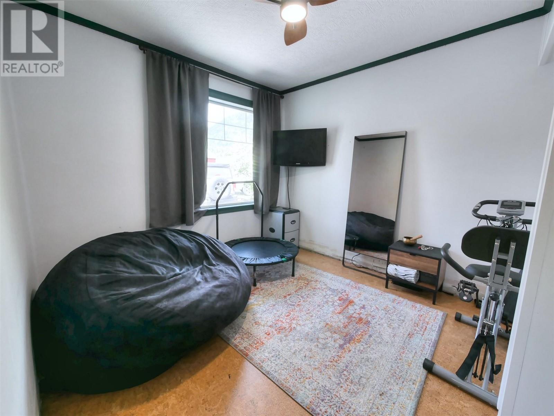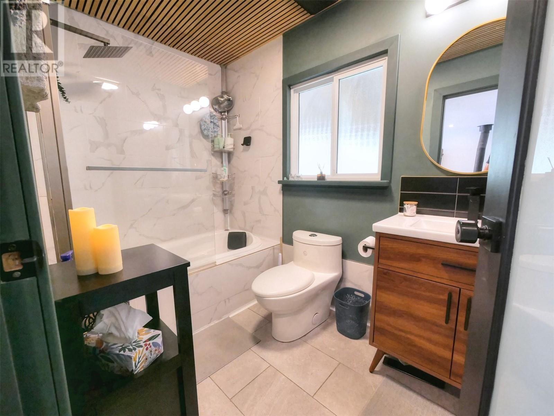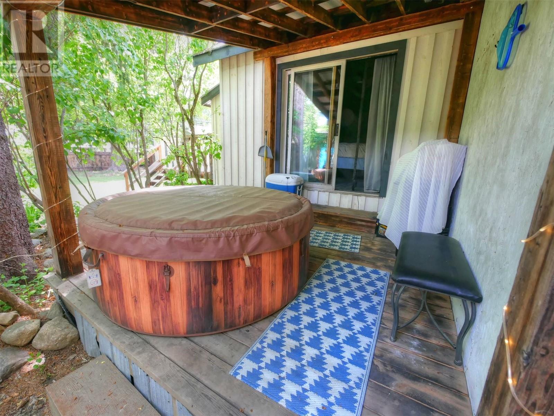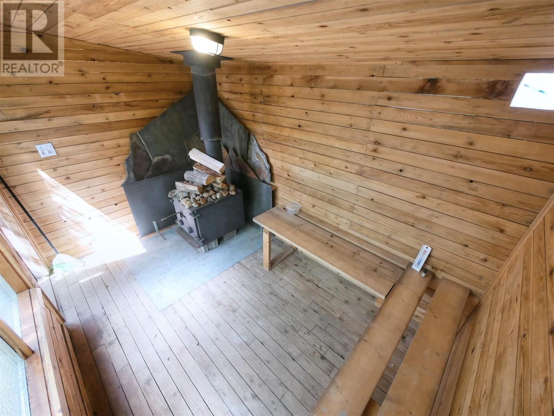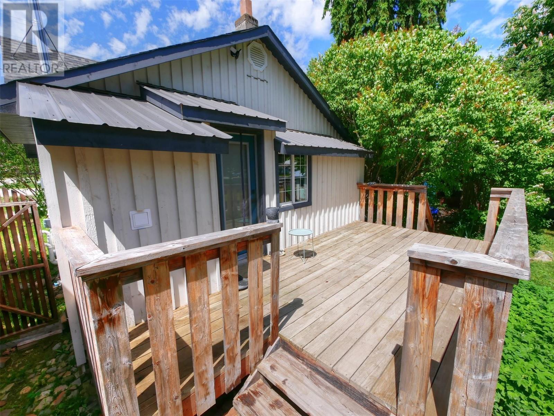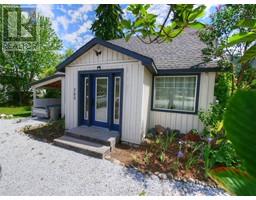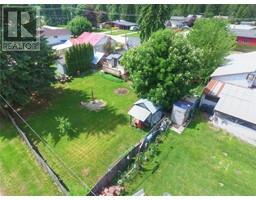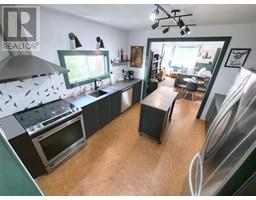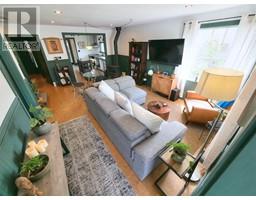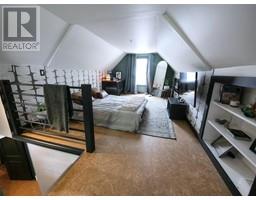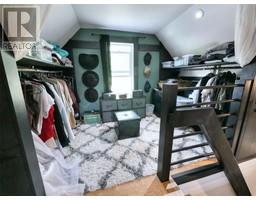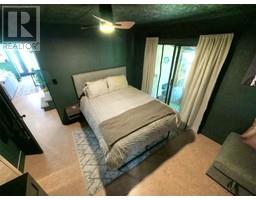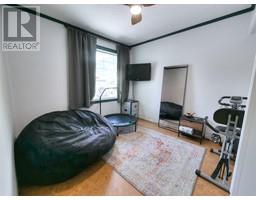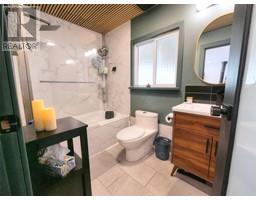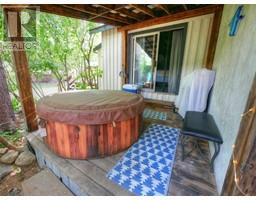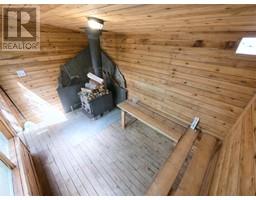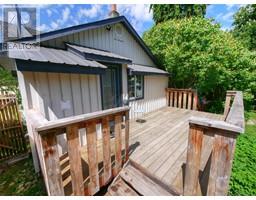705 Glendale Avenue Salmo, British Columbia V0G 1Z0
$524,999
Visit REALTOR website for additional information. Located in a quiet family neighborhood but within walking distance to schools, shopping & business, this very charming home has seen some beautiful upgrades. Inside, the spaces are bright & spacious and fully detailed w/ a very functional kitchen, st. stl appliances and moveable kitchen island. Upstairs the loft is great for a bedroom w/ a closet area w/ potential to upgrade to a full bath. Downstairs, the space is storage and can be converted to a great media space. Outside, a large deck, HUGE Private fenced back yard w/ a custom sauna building, 3 storage sheds and full back alley access. Great potential to build a 2-car garage in back yard. This home is perfect for family, retirees downsizing or first-time homeowners! This home has it all and is gorgeous! Keep this one on your list to view! (id:27818)
Property Details
| MLS® Number | 10351029 |
| Property Type | Single Family |
| Neigbourhood | Village of Salmo |
| Amenities Near By | Golf Nearby, Recreation, Schools, Shopping, Ski Area |
| Community Features | Family Oriented, Pets Allowed |
| Features | Level Lot, Private Setting, Central Island, Jacuzzi Bath-tub |
| Parking Space Total | 4 |
| View Type | Mountain View, Valley View, View (panoramic) |
Building
| Bathroom Total | 1 |
| Bedrooms Total | 2 |
| Appliances | Range, Refrigerator, Dishwasher, Water Heater - Electric, Hood Fan, Washer & Dryer |
| Architectural Style | Bungalow |
| Constructed Date | 1953 |
| Construction Style Attachment | Detached |
| Exterior Finish | Wood Siding |
| Fire Protection | Smoke Detector Only |
| Fireplace Present | Yes |
| Fireplace Type | Free Standing Metal |
| Flooring Type | Carpeted, Ceramic Tile, Cork |
| Heating Fuel | Wood |
| Heating Type | Forced Air, Stove, See Remarks |
| Roof Material | Asphalt Shingle |
| Roof Style | Unknown |
| Stories Total | 1 |
| Size Interior | 1056 Sqft |
| Type | House |
| Utility Water | Municipal Water |
Parking
| Carport |
Land
| Access Type | Easy Access |
| Acreage | No |
| Fence Type | Fence |
| Land Amenities | Golf Nearby, Recreation, Schools, Shopping, Ski Area |
| Landscape Features | Landscaped, Level |
| Size Irregular | 0.11 |
| Size Total | 0.11 Ac|under 1 Acre |
| Size Total Text | 0.11 Ac|under 1 Acre |
| Zoning Type | Unknown |
Rooms
| Level | Type | Length | Width | Dimensions |
|---|---|---|---|---|
| Second Level | Loft | 10'3'' x 24'0'' | ||
| Second Level | Loft | 10'3'' x 7'0'' | ||
| Basement | Storage | 23'0'' x 11'0'' | ||
| Main Level | Primary Bedroom | 11'6'' x 12'0'' | ||
| Main Level | Bedroom | 9'5'' x 10'3'' | ||
| Main Level | Other | 9'5'' x 4'0'' | ||
| Main Level | Living Room | 13'0'' x 19'2'' | ||
| Main Level | 3pc Bathroom | 5'7'' x 9'1'' | ||
| Main Level | Kitchen | 11'8'' x 11'2'' | ||
| Main Level | Laundry Room | 3'5'' x 10'0'' |
Utilities
| Cable | Available |
| Electricity | Available |
| Natural Gas | Available |
| Telephone | Available |
https://www.realtor.ca/real-estate/28427273/705-glendale-avenue-salmo-village-of-salmo
Interested?
Contact us for more information
Jonathan David
(647) 477-7654
#250 - 997 Seymour Street,
Vancouver, British Columbia V6B 3M1
