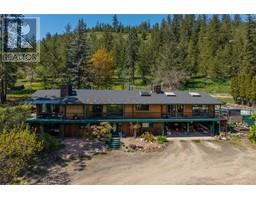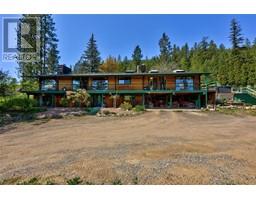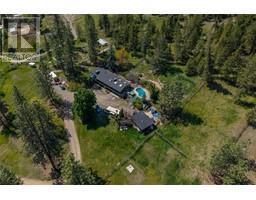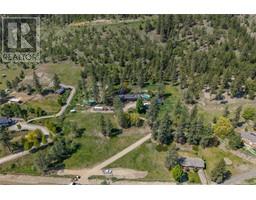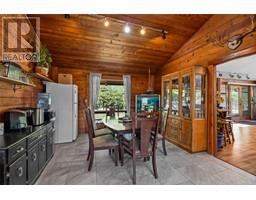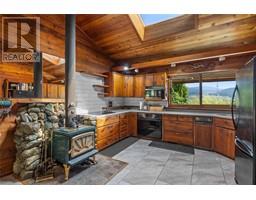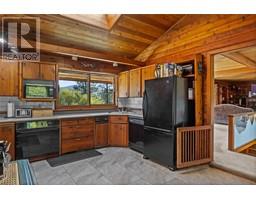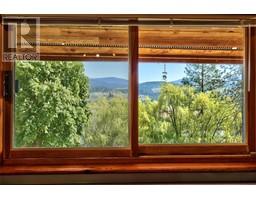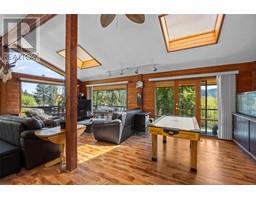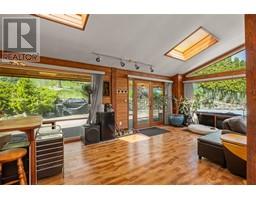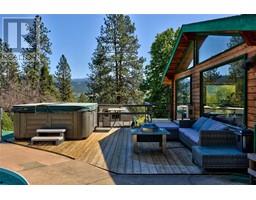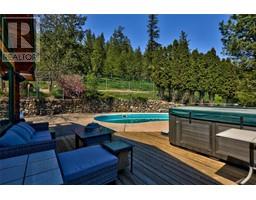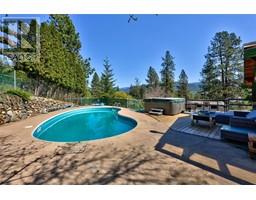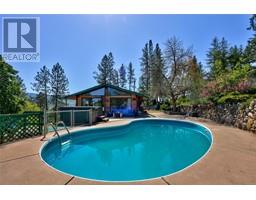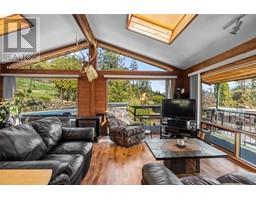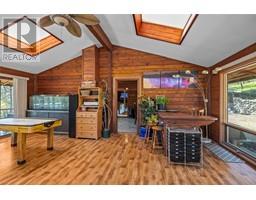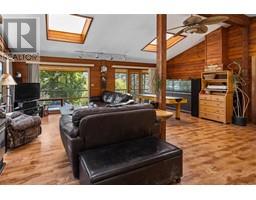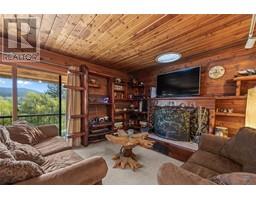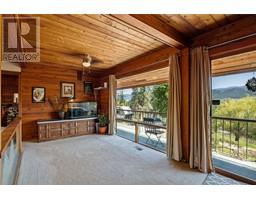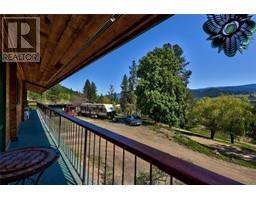7050 Westsyde Road Kamloops, British Columbia V2C 1Z3
$985,000
Spectacular views, absolute privacy, and an in-ground heated pool — all within city limits. This 4-acre property offers everything you need, including an almost 3,200 sq. ft. home with 4 bedrooms, a detached shop, and a 100-foot deck with breathtaking views of the river and surrounding mountains. The main floor features two dining areas, a bright living room, a massive great room, a well-appointed kitchen, two bedrooms, and a full bathroom — all showcasing beautiful custom carpentry. The spacious primary bedroom includes large closets, access to the deck and hot tub, and its own cozy fireplace. The basement adds another full bathroom and two more bedrooms, one with a walk-out patio door perfect for guests. Outside, the rear patio highlights a handmade river rock wall and overlooks the pool area and acres of lawns and mature trees that create a private, park-like setting just minutes past The Dunes Golf Course. Additional features include a brand new hot water tank (1 year old), pool liner (6 years old), a fiberglass shingle roof (8 years old), central air conditioning, all appliances, and plenty of parking. All measurements are approximate; buyer to verify all listing details if important. (id:27818)
Property Details
| MLS® Number | 10346451 |
| Property Type | Single Family |
| Neigbourhood | Westsyde |
| Pool Type | Inground Pool |
Building
| Bathroom Total | 2 |
| Bedrooms Total | 4 |
| Architectural Style | Log House/cabin |
| Constructed Date | 1981 |
| Construction Style Attachment | Detached |
| Cooling Type | Central Air Conditioning |
| Fireplace Fuel | Gas,wood |
| Fireplace Present | Yes |
| Fireplace Type | Unknown,conventional |
| Heating Type | See Remarks |
| Roof Material | Asphalt Shingle |
| Roof Style | Unknown |
| Stories Total | 2 |
| Size Interior | 3148 Sqft |
| Type | House |
| Utility Water | Municipal Water |
Parking
| Carport |
Land
| Acreage | Yes |
| Sewer | Septic Tank |
| Size Irregular | 3.96 |
| Size Total | 3.96 Ac|1 - 5 Acres |
| Size Total Text | 3.96 Ac|1 - 5 Acres |
| Zoning Type | Unknown |
Rooms
| Level | Type | Length | Width | Dimensions |
|---|---|---|---|---|
| Basement | 3pc Bathroom | Measurements not available | ||
| Basement | Storage | 11'6'' x 11'0'' | ||
| Basement | Bedroom | 12' x 9' | ||
| Basement | Bedroom | 23' x 12' | ||
| Main Level | 4pc Bathroom | Measurements not available | ||
| Main Level | Bedroom | 12' x 11' | ||
| Main Level | Primary Bedroom | 24' x 11'6'' | ||
| Main Level | Family Room | 24' x 23' | ||
| Main Level | Living Room | 16' x 12' | ||
| Main Level | Dining Room | 12'6'' x 12'0'' | ||
| Main Level | Kitchen | 12'6'' x 12'0'' |
https://www.realtor.ca/real-estate/28263259/7050-westsyde-road-kamloops-westsyde
Interested?
Contact us for more information

Chris Town

606 Victoria Street
Kamloops, British Columbia V2C 2B4
(778) 765-1500
https://kamloops.evrealestate.com/































































