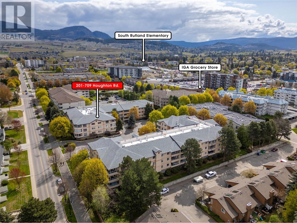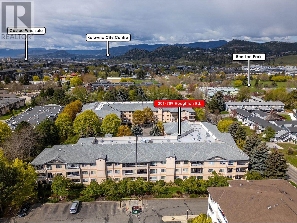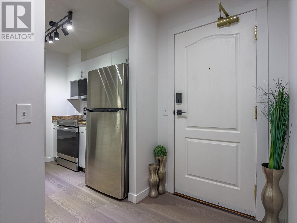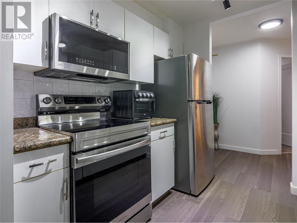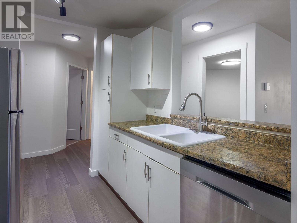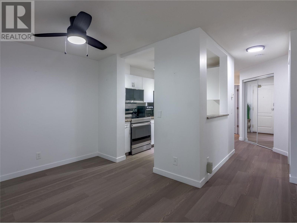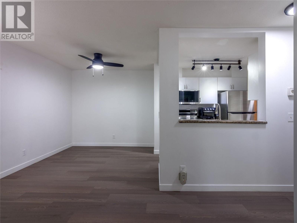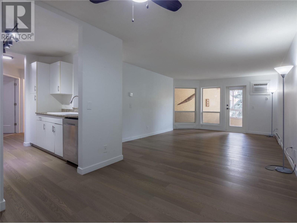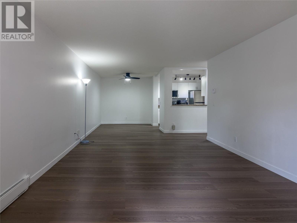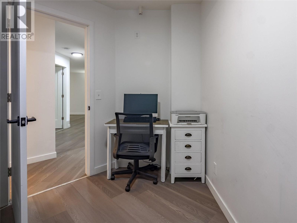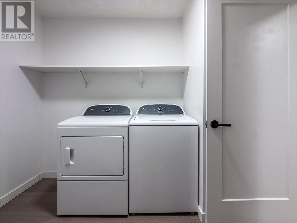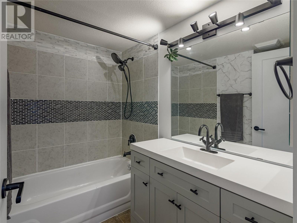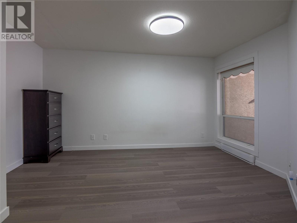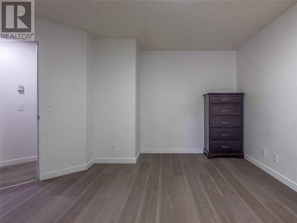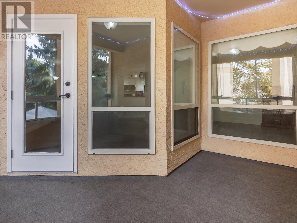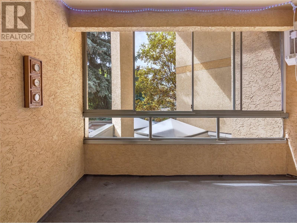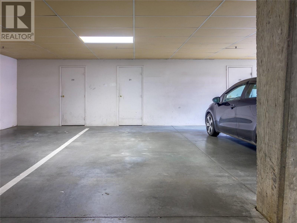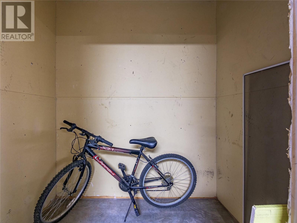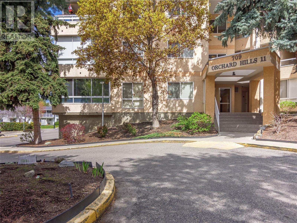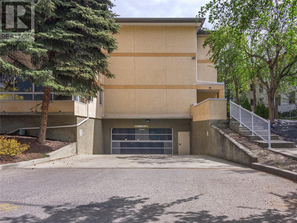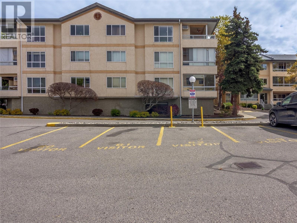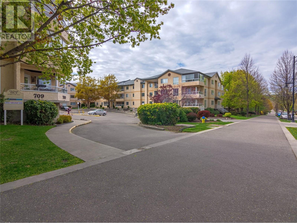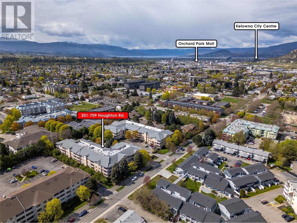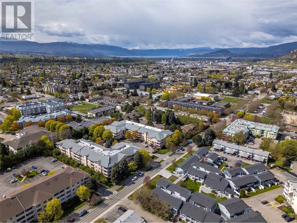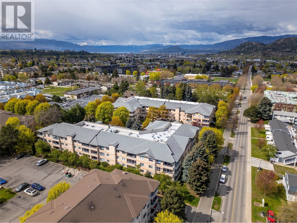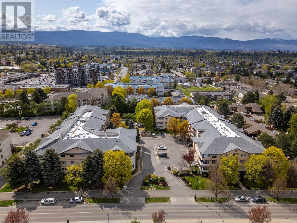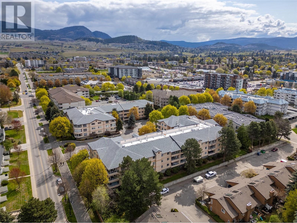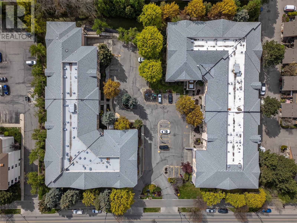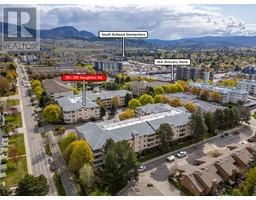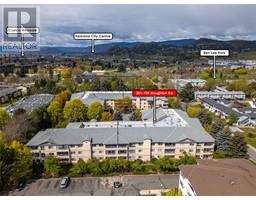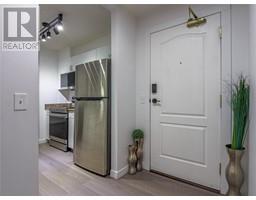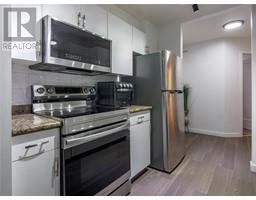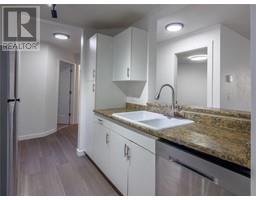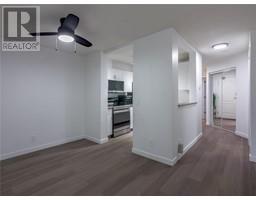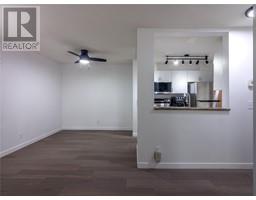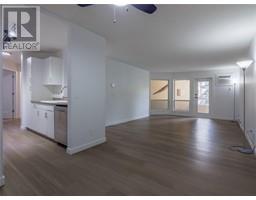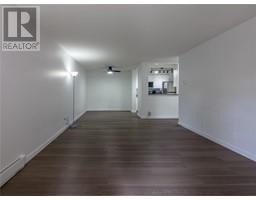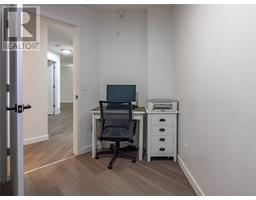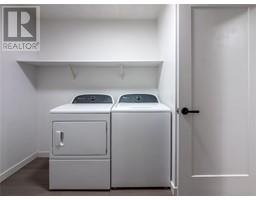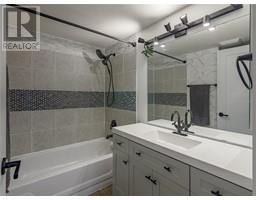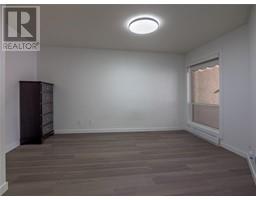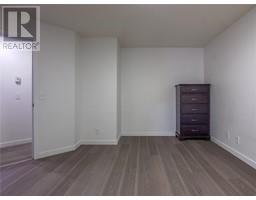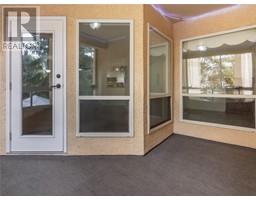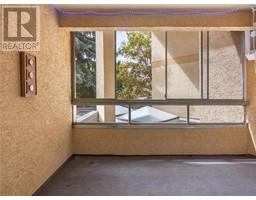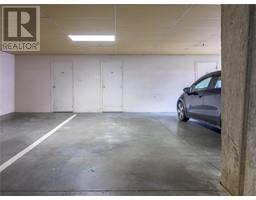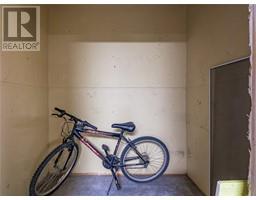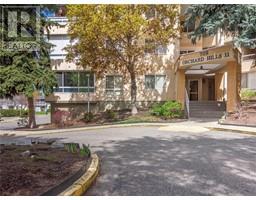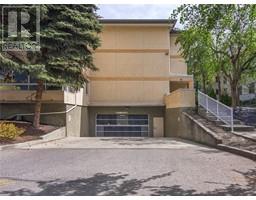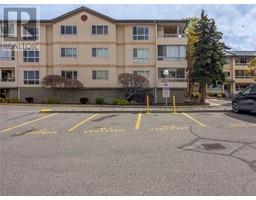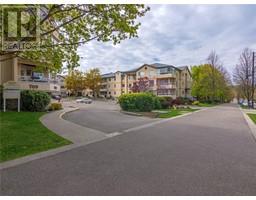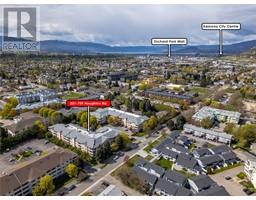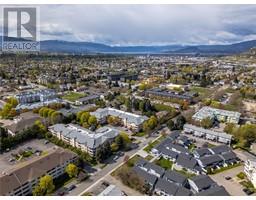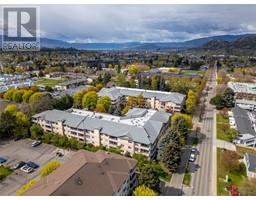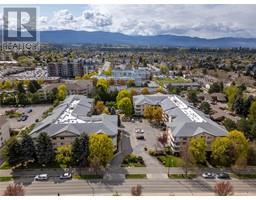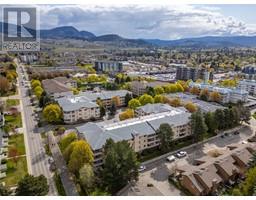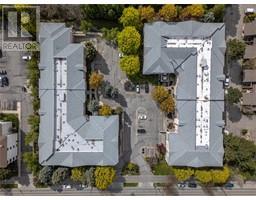709 Houghton Road Unit# 201 Kelowna, British Columbia V1X 7J7
$339,000Maintenance, Reserve Fund Contributions, Insurance, Ground Maintenance, Property Management, Other, See Remarks, Sewer, Waste Removal, Water
$293.86 Monthly
Maintenance, Reserve Fund Contributions, Insurance, Ground Maintenance, Property Management, Other, See Remarks, Sewer, Waste Removal, Water
$293.86 MonthlyWelcome to this beautifully renovated 1-bedroom + den, 1-bathroom condo that truly checks all the boxes! This move-in ready home has been updated from top to bottom—just bring your belongings and settle in. Featuring new laminate flooring, baseboards, air conditioning unit, modern thermostats, and updated fixtures. The spacious kitchen shines with newer stainless steel appliances and the bathroom is fully redone with stylish tiling and a modern vanity. The oversized bedroom comfortably fits a king-size bed with plenty of room for additional furniture, while the den brings versatility and is perfect for a small home office or extra storage. Enjoy the ease of in-suite laundry, secure building entry, underground heated parking with ample space for a truck, and a private storage unit directly behind your stall for added convenience. This is a PET FRIENDLY building so bring your Dog or Cat to make it feel even more like home. Located in one of the most walkable areas around—you’re just steps to grocery stores, shopping malls, restaurants, coffee shops, parks, and public transit. Whether you're a first-time buyer, investor, or looking to downsize, this is a rare opportunity to own a fully updated condo in a truly unbeatable location. For more info or to book a showing, contact Chris at 250-328-4349. (id:27818)
Open House
This property has open houses!
10:30 am
Ends at:12:30 pm
Property Details
| MLS® Number | 10344855 |
| Property Type | Single Family |
| Neigbourhood | Rutland North |
| Community Name | Orchard Hills II |
| Community Features | Pets Allowed, Pets Allowed With Restrictions, Rentals Allowed |
| Features | Wheelchair Access |
| Parking Space Total | 1 |
| Storage Type | Storage, Locker |
Building
| Bathroom Total | 1 |
| Bedrooms Total | 1 |
| Amenities | Storage - Locker |
| Appliances | Refrigerator, Dishwasher, Oven - Electric, Microwave, Washer & Dryer |
| Architectural Style | Ranch |
| Constructed Date | 1993 |
| Cooling Type | Wall Unit |
| Flooring Type | Laminate, Tile |
| Heating Type | Baseboard Heaters |
| Roof Material | Asphalt Shingle,other |
| Roof Style | Unknown,unknown |
| Stories Total | 1 |
| Size Interior | 802 Sqft |
| Type | Apartment |
| Utility Water | Municipal Water |
Parking
| Heated Garage | |
| Parkade | |
| Underground | 1 |
Land
| Acreage | No |
| Sewer | Municipal Sewage System |
| Size Total Text | Under 1 Acre |
| Zoning Type | Unknown |
Rooms
| Level | Type | Length | Width | Dimensions |
|---|---|---|---|---|
| Main Level | Sunroom | 12'9'' x 11'11'' | ||
| Main Level | Living Room | 13'1'' x 14'11'' | ||
| Main Level | Den | 11'11'' x 7'7'' | ||
| Main Level | Kitchen | 8'4'' x 8' | ||
| Main Level | Dining Room | 9'2'' x 12' | ||
| Main Level | Primary Bedroom | 14'6'' x 15'7'' | ||
| Main Level | 4pc Bathroom | 7'9'' x 7'6'' |
https://www.realtor.ca/real-estate/28208975/709-houghton-road-unit-201-kelowna-rutland-north
Interested?
Contact us for more information

Christian Martins
#1100 - 1631 Dickson Avenue
Kelowna, British Columbia V1Y 0B5
(888) 828-8447
www.onereal.com/

Russell Mortlock
Personal Real Estate Corporation
https://www.kelownahomesource.com/
https://www.facebook.com/Russell-Mortlock-EXP-Realty-Kelowna-104325661568767
https://www.linkedin.com/in/russell-mortlock/
https://www.instagram.com/russellmortlock.realestate/
#1100 - 1631 Dickson Avenue
Kelowna, British Columbia V1Y 0B5
(888) 828-8447
www.onereal.com/

Lee Wilk
#1100 - 1631 Dickson Avenue
Kelowna, British Columbia V1Y 0B5
(888) 828-8447
www.onereal.com/
