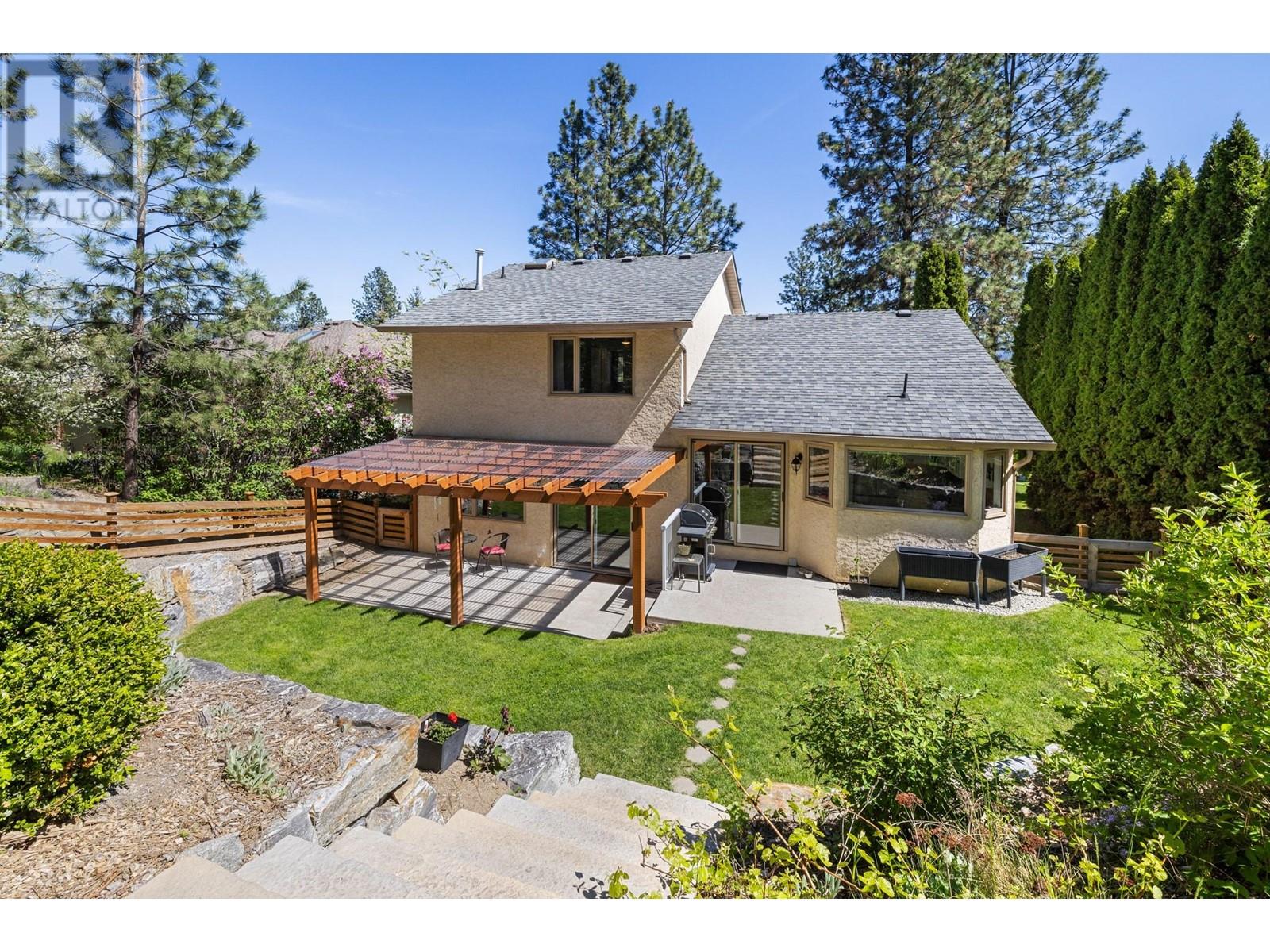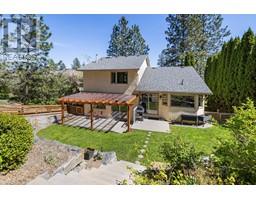710 Cassiar Road Kelowna, British Columbia V1V 1M6
$954,900
Beautifully maintained 3 bed, 3 bath home in the desirable Dilworth Mountain area. Located in a quiet, family-friendly neighborhood, this four-level split offers privacy with a wooded area behind and stunning mountain views. The bright kitchen features a large bay window and updated stainless steel appliances, including a premium induction range, dishwasher, and fridge. Natural light fills the home throughout, pouring through huge picture windows & skylights. Elegantly renovated ensuite bathroom with custom tiling and heated floors. Enjoy a cozy fireplace in the main living room, a bar area in the basement, and loads of storage, including a huge crawl space and storage room. Outside, mature landscaping surrounds a covered patio—perfect for relaxing or entertaining—and the sunny, fully fenced, backyard features three fruit trees (apricot, apple, and plum). Just 5 minutes to Orchard Park Shopping Centre & Orchard Plaza, with dining, shopping, parks, and hiking trails all nearby. Includes a 2-car garage and a functional, family-oriented layout. (id:27818)
Property Details
| MLS® Number | 10346851 |
| Property Type | Single Family |
| Neigbourhood | Dilworth Mountain |
| Amenities Near By | Golf Nearby, Park, Recreation, Schools, Shopping |
| Features | Private Setting |
| Parking Space Total | 2 |
Building
| Bathroom Total | 3 |
| Bedrooms Total | 3 |
| Architectural Style | Other |
| Basement Type | Crawl Space |
| Constructed Date | 1990 |
| Construction Style Attachment | Detached |
| Cooling Type | Central Air Conditioning |
| Half Bath Total | 1 |
| Heating Type | Forced Air, See Remarks |
| Stories Total | 2 |
| Size Interior | 2601 Sqft |
| Type | House |
| Utility Water | Municipal Water |
Parking
| Attached Garage | 2 |
Land
| Access Type | Highway Access |
| Acreage | No |
| Land Amenities | Golf Nearby, Park, Recreation, Schools, Shopping |
| Landscape Features | Landscaped |
| Sewer | Municipal Sewage System |
| Size Irregular | 0.19 |
| Size Total | 0.19 Ac|under 1 Acre |
| Size Total Text | 0.19 Ac|under 1 Acre |
| Zoning Type | Unknown |
Rooms
| Level | Type | Length | Width | Dimensions |
|---|---|---|---|---|
| Second Level | 2pc Bathroom | 4'6'' x 5'0'' | ||
| Second Level | Dining Room | 12'4'' x 13'2'' | ||
| Second Level | Family Room | 19'2'' x 17'11'' | ||
| Second Level | Foyer | 5'2'' x 10'9'' | ||
| Second Level | Kitchen | 17'8'' x 11'9'' | ||
| Second Level | Laundry Room | 13'5'' x 8'6'' | ||
| Second Level | Living Room | 12'0'' x 14'3'' | ||
| Second Level | Utility Room | 5'4'' x 3'8'' | ||
| Third Level | 3pc Ensuite Bath | 7'7'' x 5'0'' | ||
| Third Level | 4pc Bathroom | 7'7'' x 4'11'' | ||
| Third Level | Bedroom | 9'4'' x 14'4'' | ||
| Third Level | Bedroom | 9'4'' x 14'4'' | ||
| Third Level | Primary Bedroom | 11'3'' x 14'5'' | ||
| Main Level | Recreation Room | 17'0'' x 35'1'' | ||
| Main Level | Storage | 8'7'' x 14'2'' |
https://www.realtor.ca/real-estate/28282998/710-cassiar-road-kelowna-dilworth-mountain
Interested?
Contact us for more information

Jesse East
Personal Real Estate Corporation
www.jesseeast.com/

100 - 1553 Harvey Avenue
Kelowna, British Columbia V1Y 6G1
(250) 717-5000
(250) 861-8462










































































































