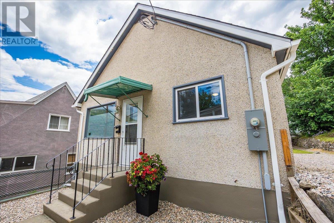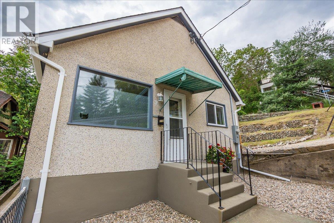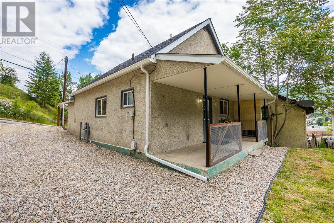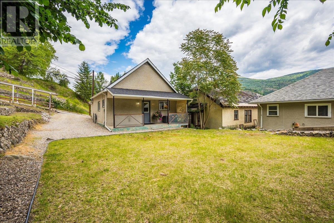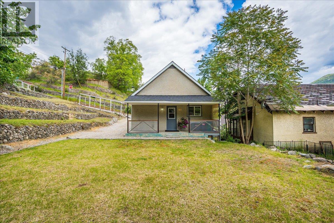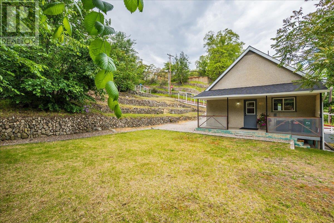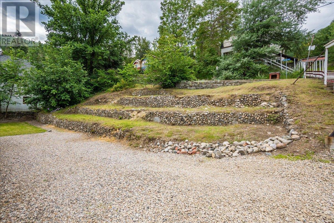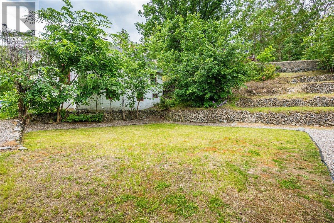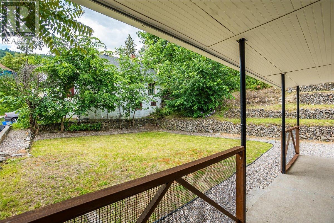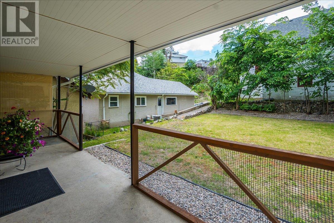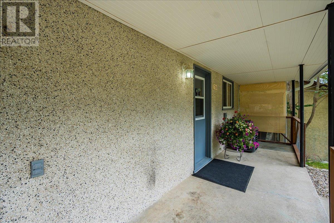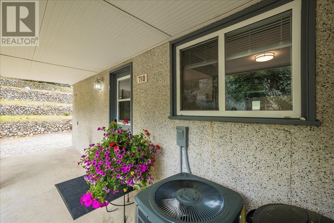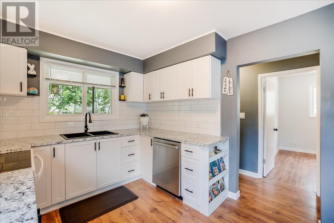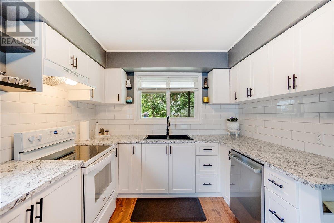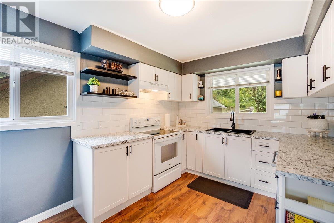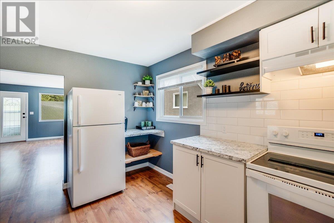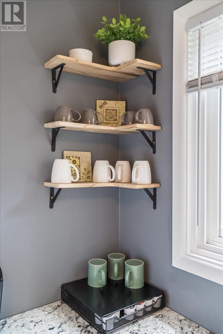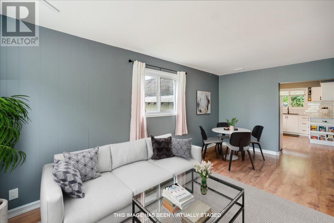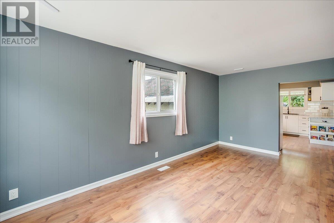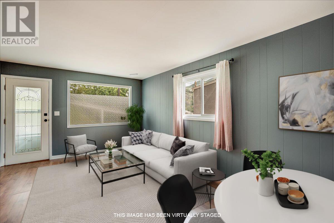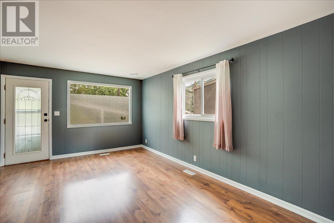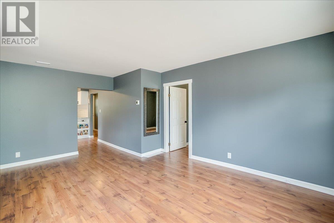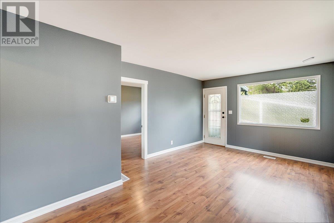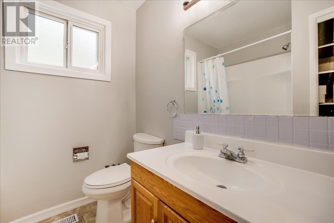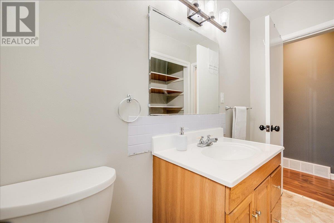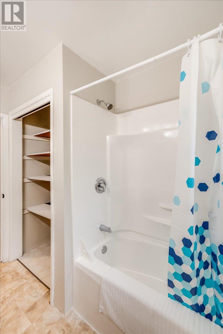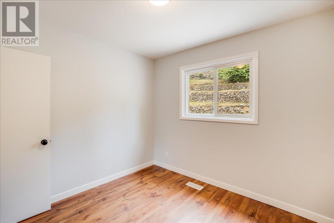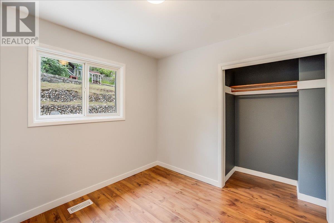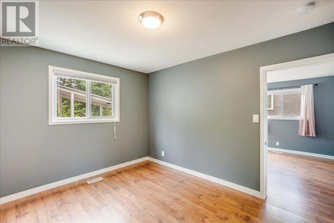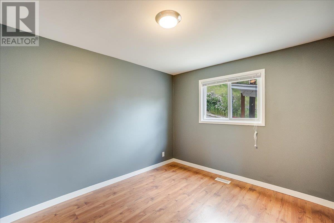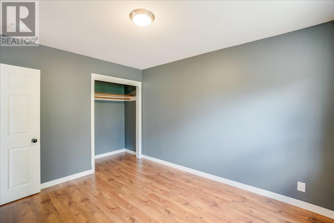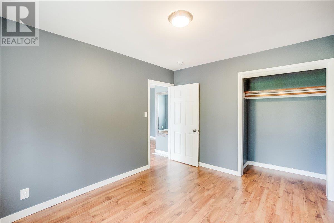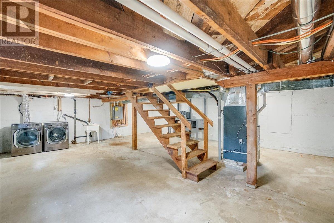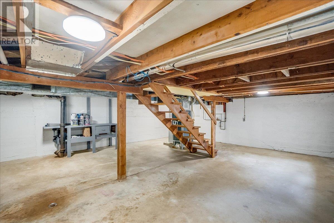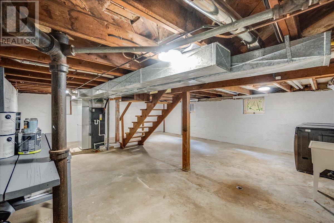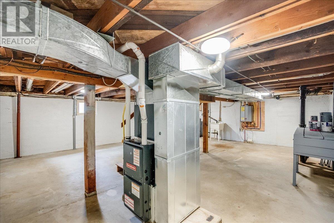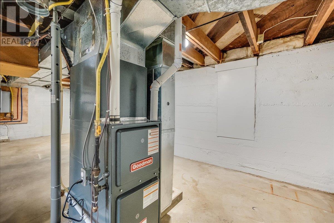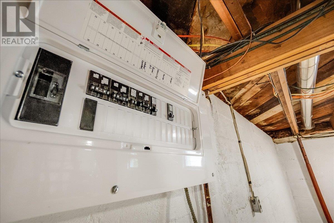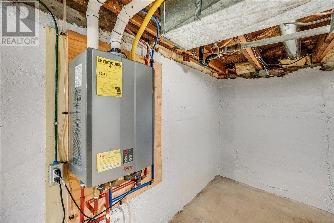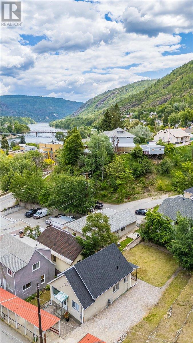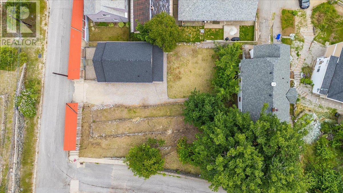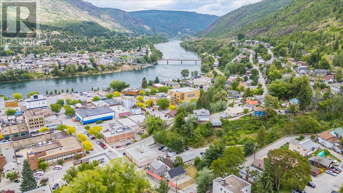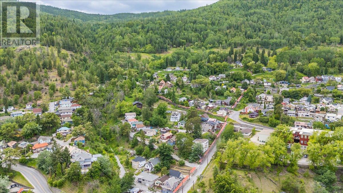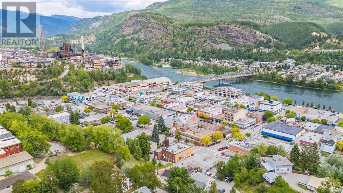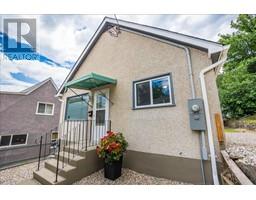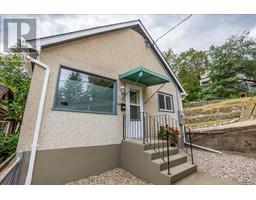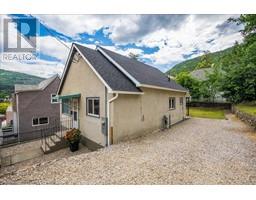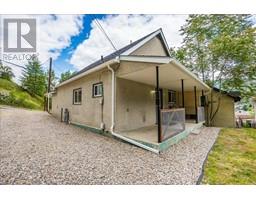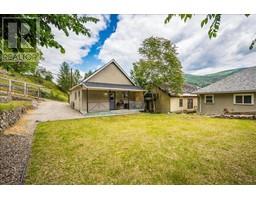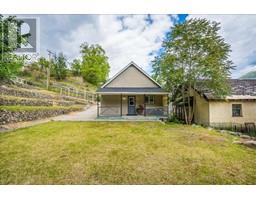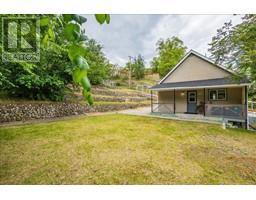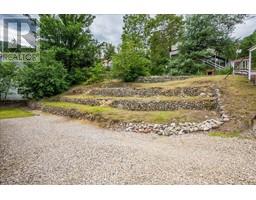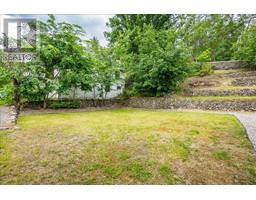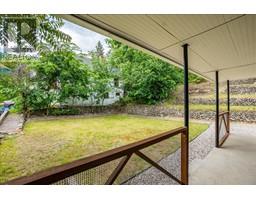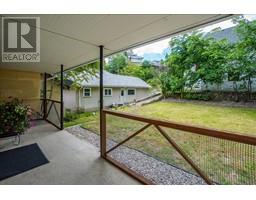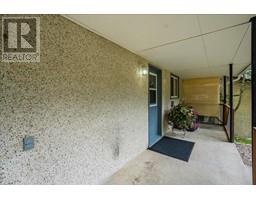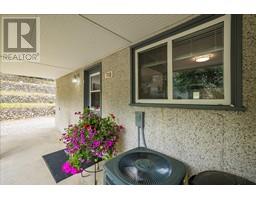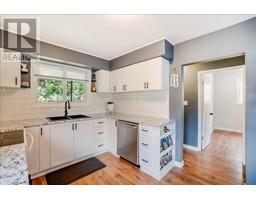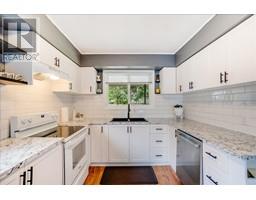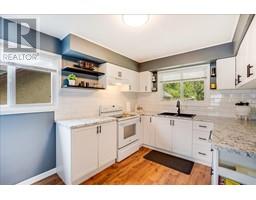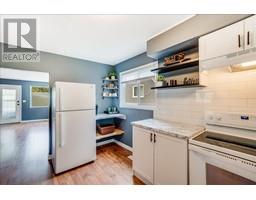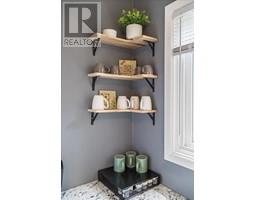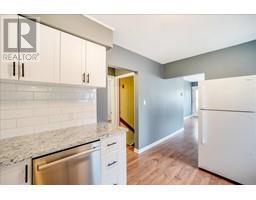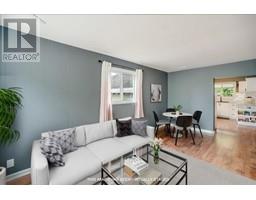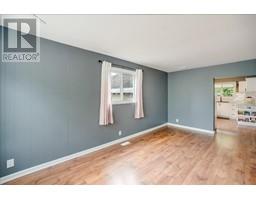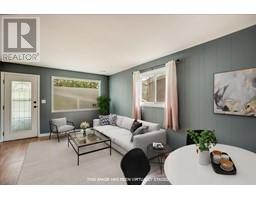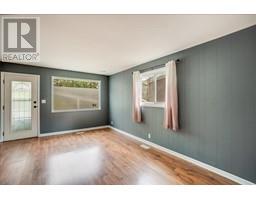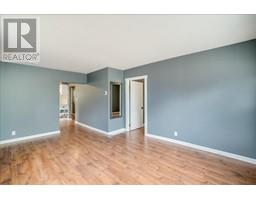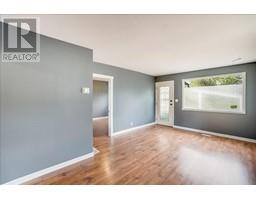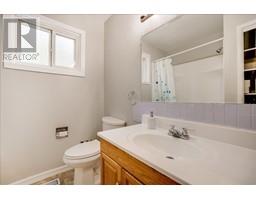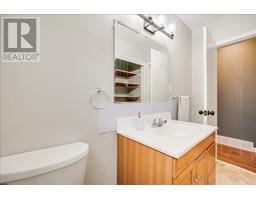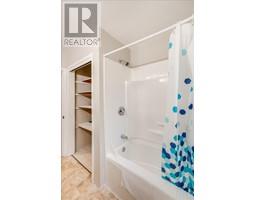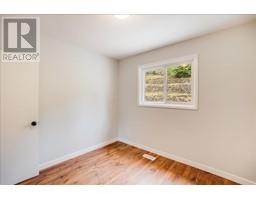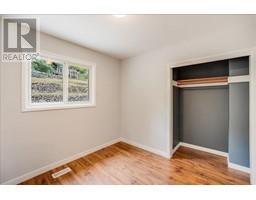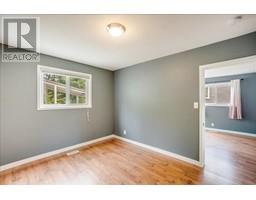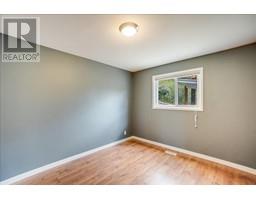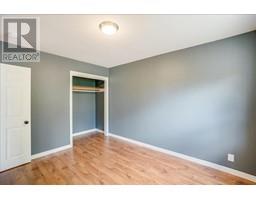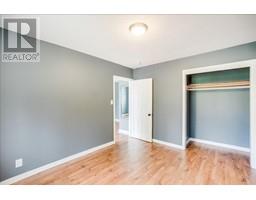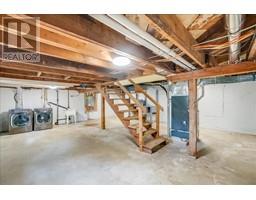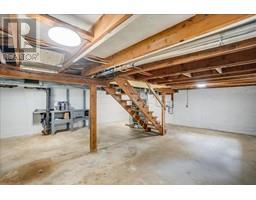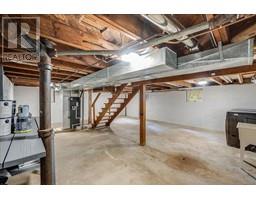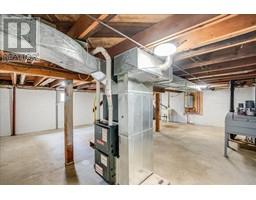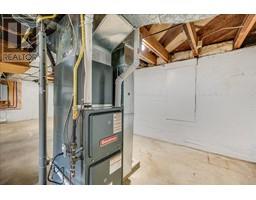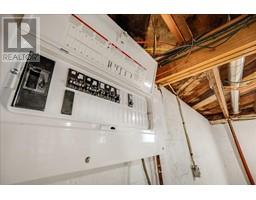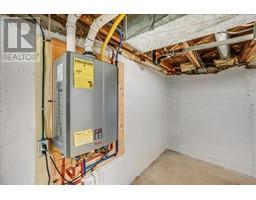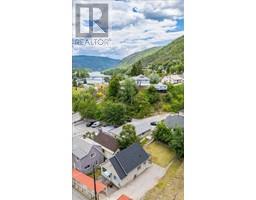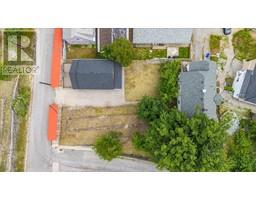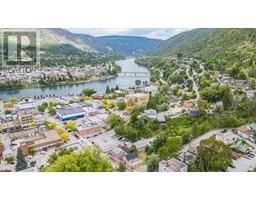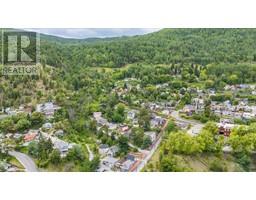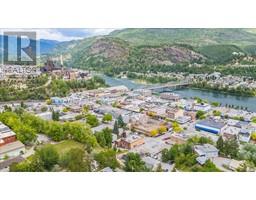710 Spokane Street Trail, British Columbia V1R 3W2
$309,000
Feel a little fancy in this fabulously updated starter home! Every detail has been thoughtfully taken care of— there is no to-do list here but move in and enjoy. You’ll love the brand new kitchen, vinyl framed windows, high-efficiency furnace and A/C, new (2022) roof with upgraded sheathing, and an on-demand hot water system (yep! long showers are finally guilt-free!). Step outside and you’ll find lots of parking and a large, usable lot—perfect for hosting backyard BBQs or just soaking up some sun! All this, just a short walk to town, giving you the best of both worlds: peace and privacy with convenience close by. Inside, the home features two bright bedrooms and a full bathroom on the main floor alongside the large living room and new kitchen, while the basement offers a blank canvas for your future plans—whether that’s a workshop, rec space, or home office. Stylish, solid, and smartly updated, this little gem might just be the best value on the market. (id:27818)
Property Details
| MLS® Number | 10350297 |
| Property Type | Single Family |
| Neigbourhood | Trail |
| Parking Space Total | 3 |
Building
| Bathroom Total | 1 |
| Bedrooms Total | 2 |
| Appliances | Refrigerator, Dishwasher, Dryer, Oven - Electric, Hot Water Instant, Washer |
| Architectural Style | Ranch |
| Basement Type | Full |
| Constructed Date | 1915 |
| Construction Style Attachment | Detached |
| Cooling Type | Central Air Conditioning |
| Exterior Finish | Stucco |
| Heating Type | Forced Air, See Remarks |
| Roof Material | Asphalt Shingle |
| Roof Style | Unknown |
| Stories Total | 2 |
| Size Interior | 1350 Sqft |
| Type | House |
| Utility Water | Municipal Water |
Land
| Acreage | No |
| Sewer | Municipal Sewage System |
| Size Irregular | 0.17 |
| Size Total | 0.17 Ac|under 1 Acre |
| Size Total Text | 0.17 Ac|under 1 Acre |
| Zoning Type | Residential |
Rooms
| Level | Type | Length | Width | Dimensions |
|---|---|---|---|---|
| Basement | Utility Room | 25'8'' x 21'8'' | ||
| Main Level | Full Bathroom | 9'1'' x 6'7'' | ||
| Main Level | Bedroom | 9'7'' x 9'1'' | ||
| Main Level | Primary Bedroom | 12'0'' x 9'11'' | ||
| Main Level | Living Room | 17'0'' x 11'11'' | ||
| Main Level | Kitchen | 13'9'' x 9'5'' |
https://www.realtor.ca/real-estate/28425080/710-spokane-street-trail-trail
Interested?
Contact us for more information
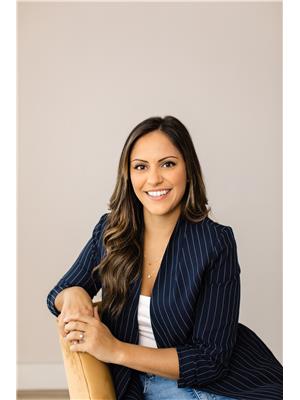
Kaitlyn Grafton
Personal Real Estate Corporation
https://www.kaitlyngrafton.com/
https://www.facebook.com/kaitlyngrafton.realestate
https://www.instagram.com/kaitlyngrafton.realestate/

1358 Cedar Avenue
Trail, British Columbia V1R 4C2
(250) 368-8818
(250) 368-8812
