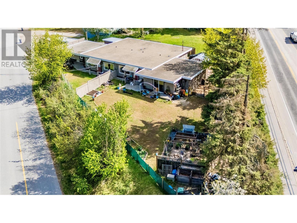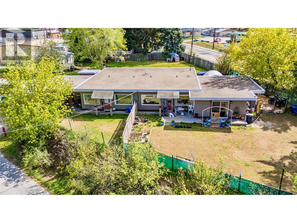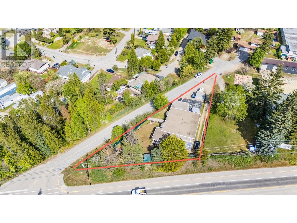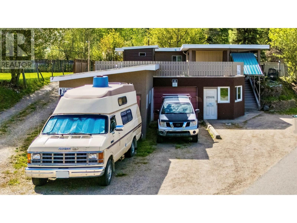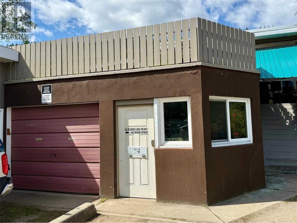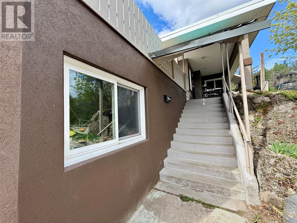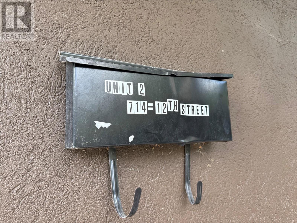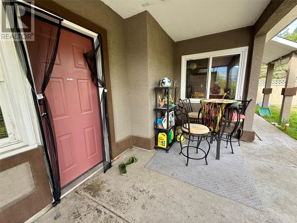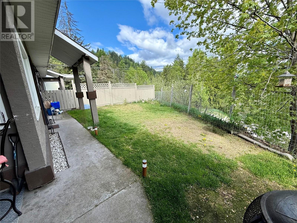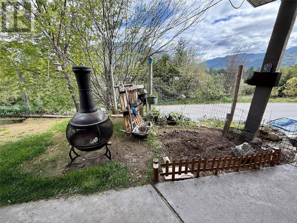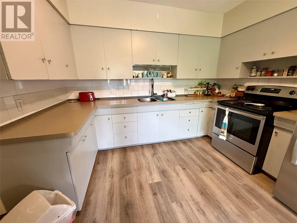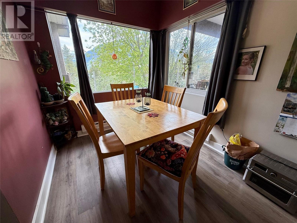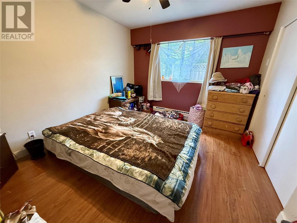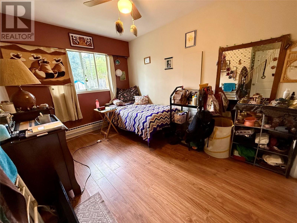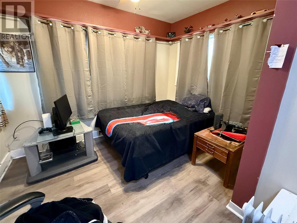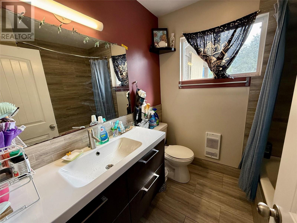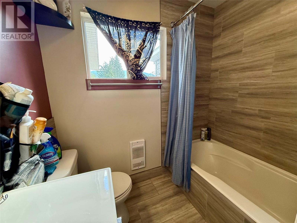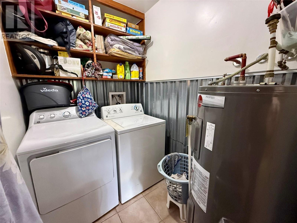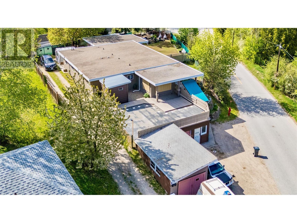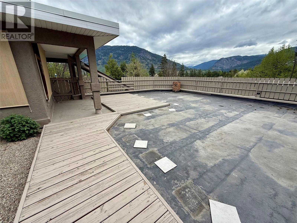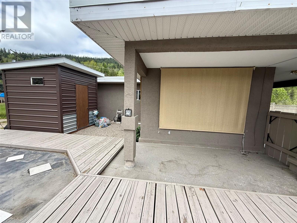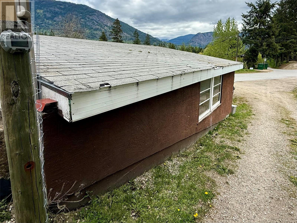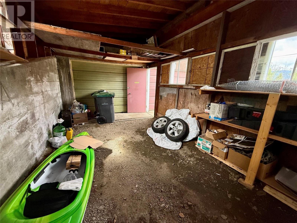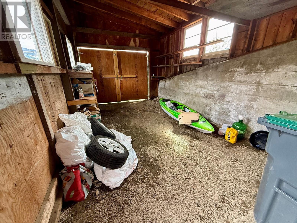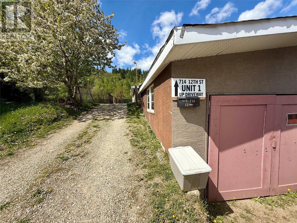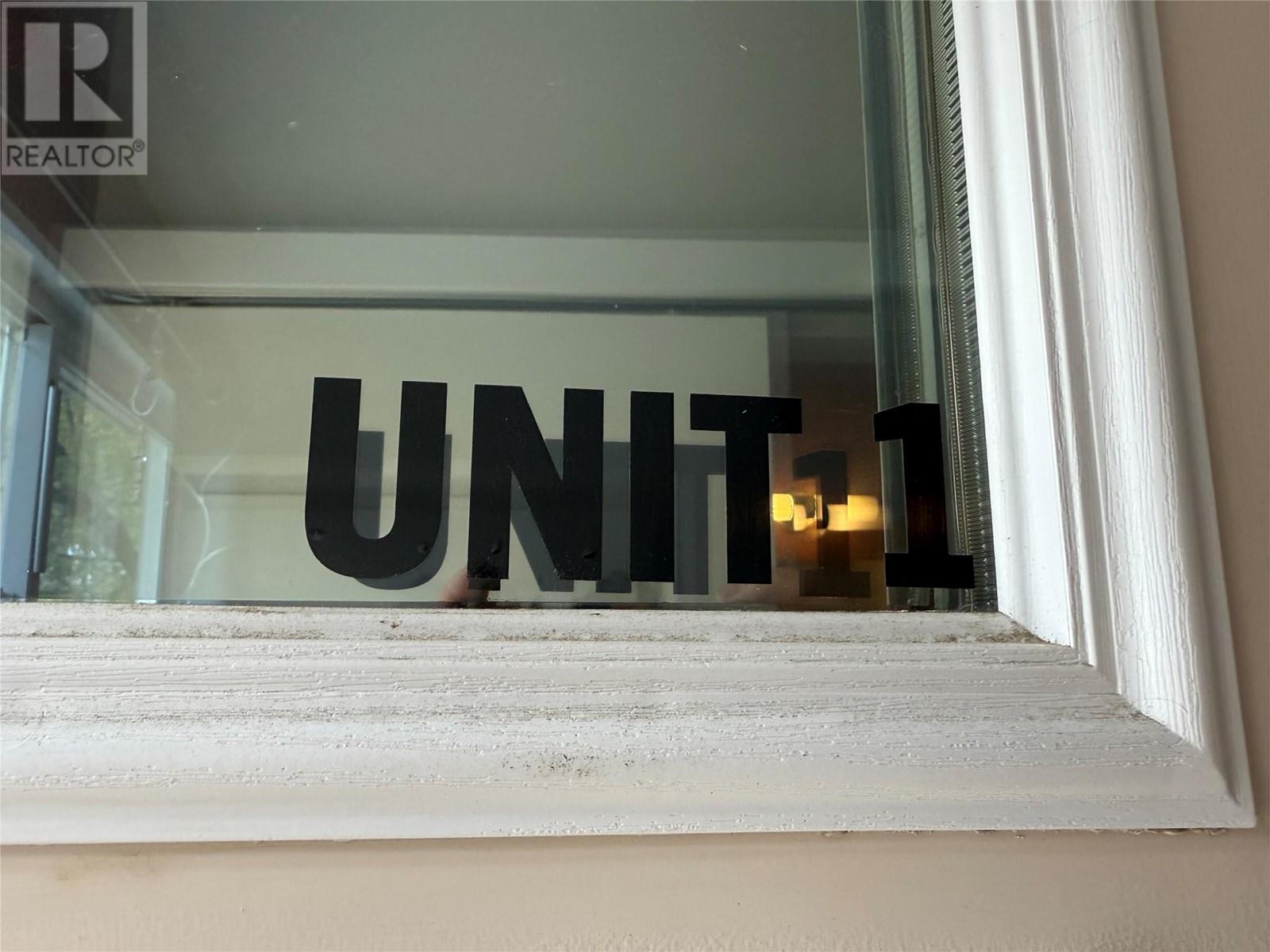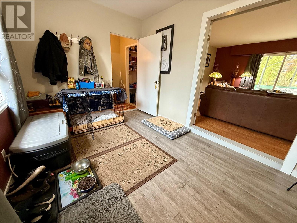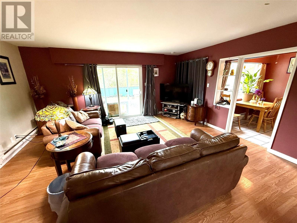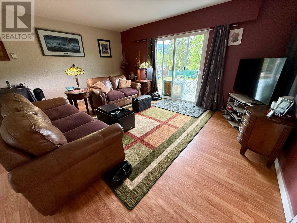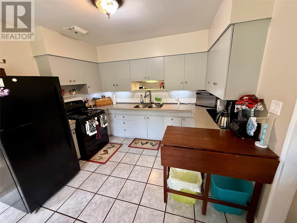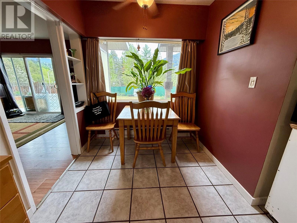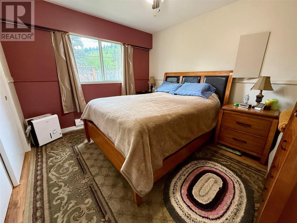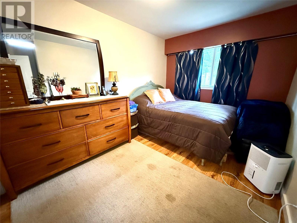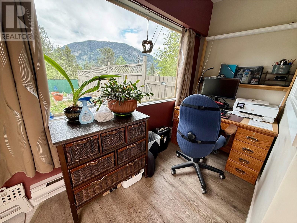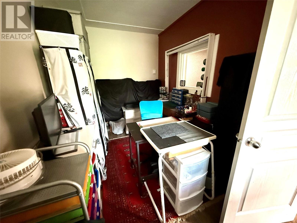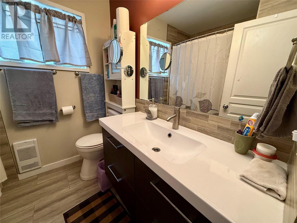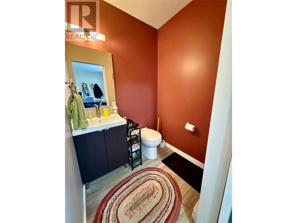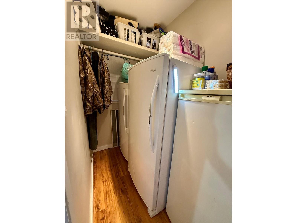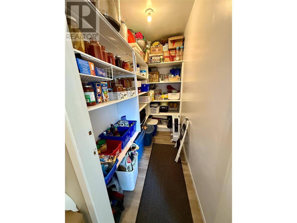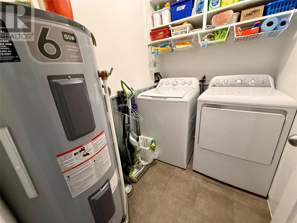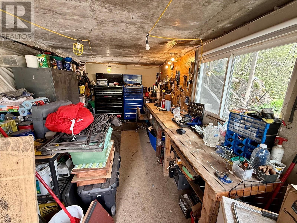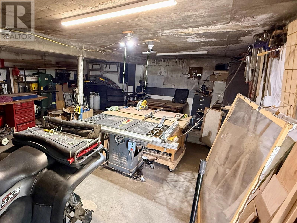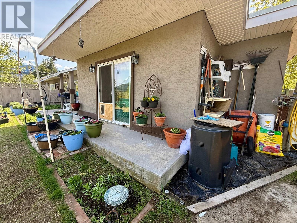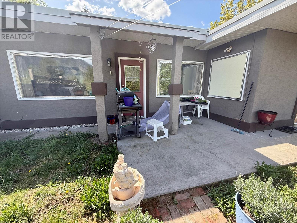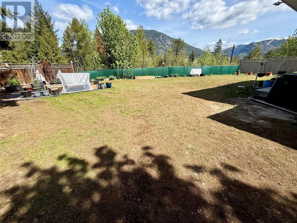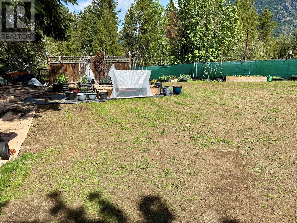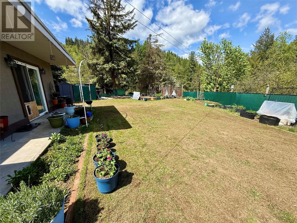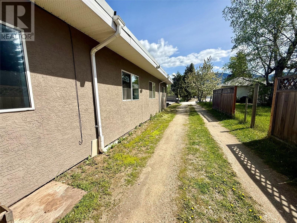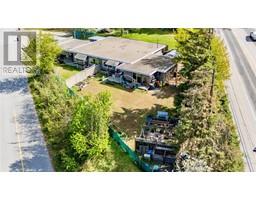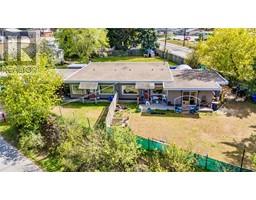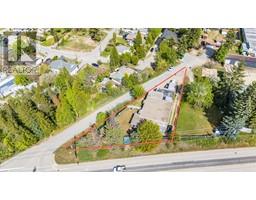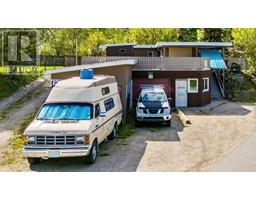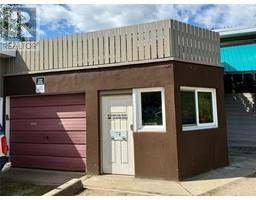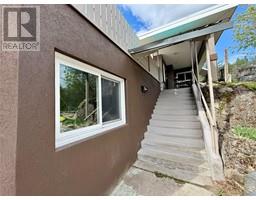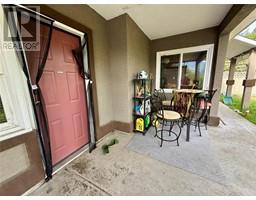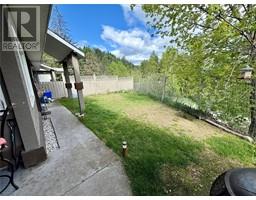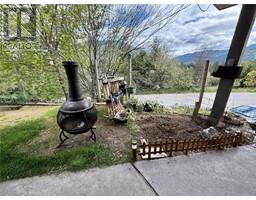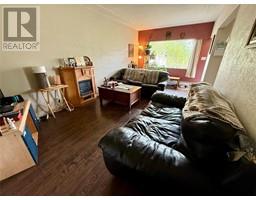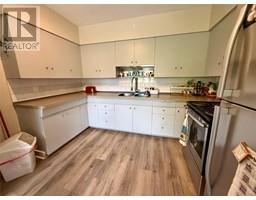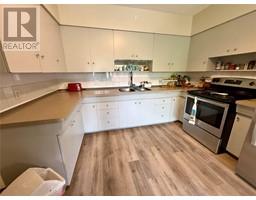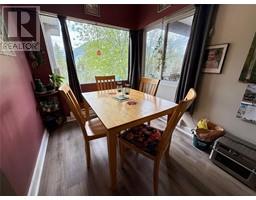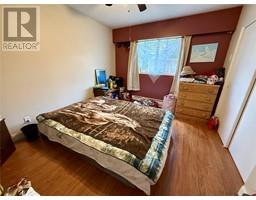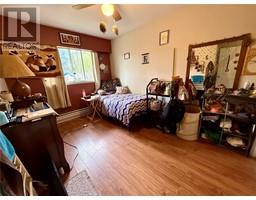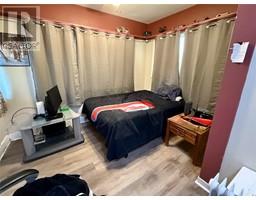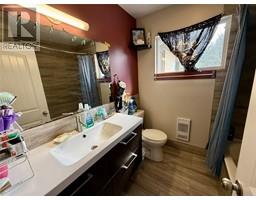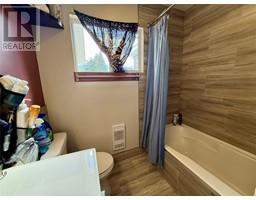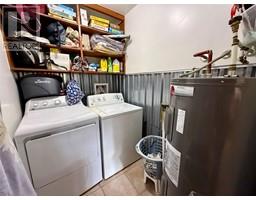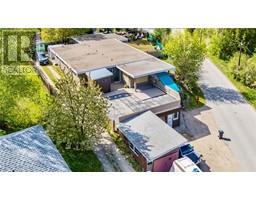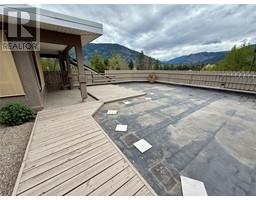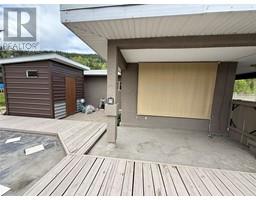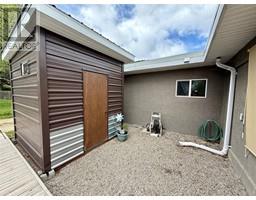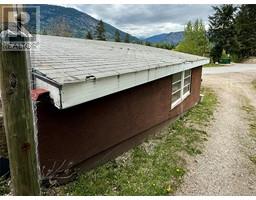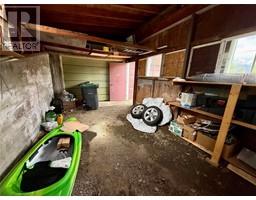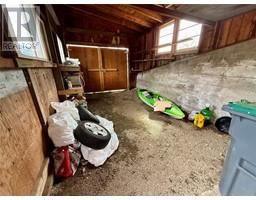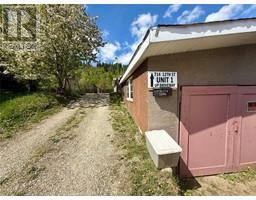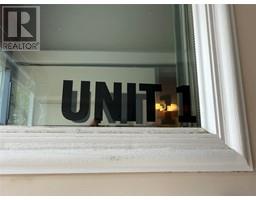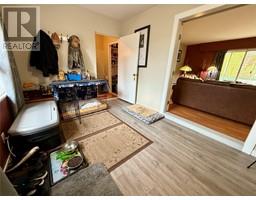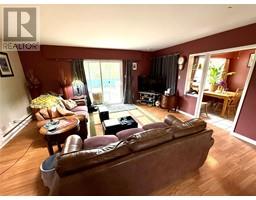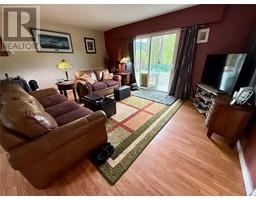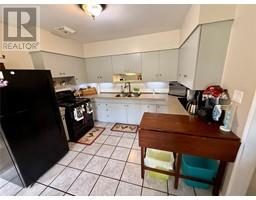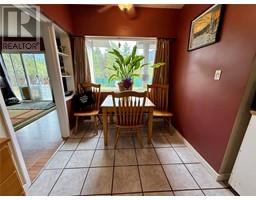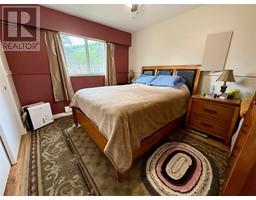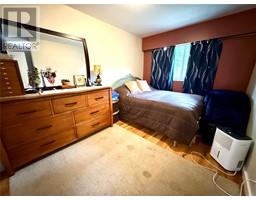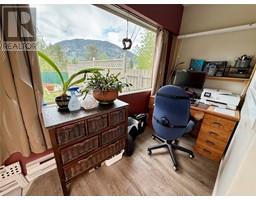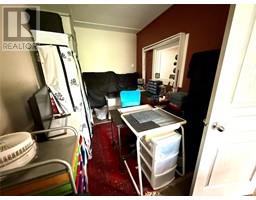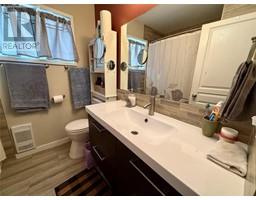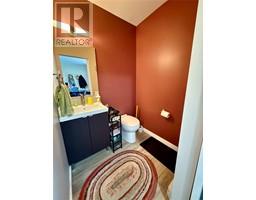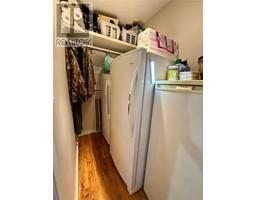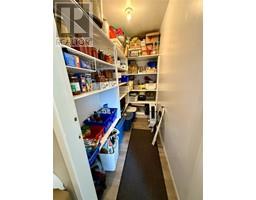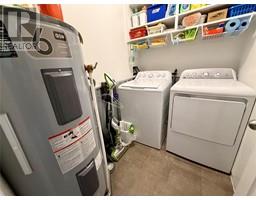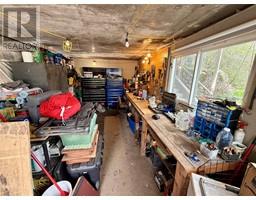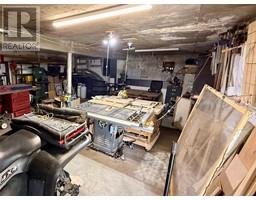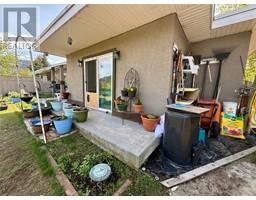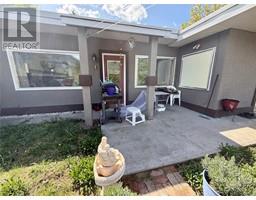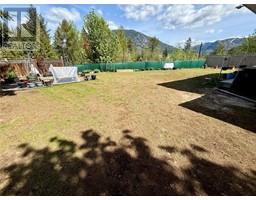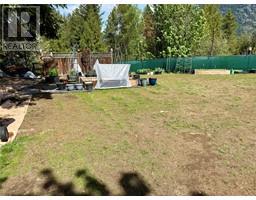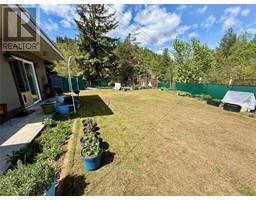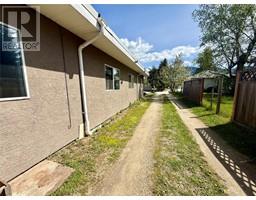714 12th Street Castlegar, British Columbia V1N 2K3
$749,900
It is rare it is to find a property that checks all the boxes for both homeowners seeking a mortgage helper and savvy investors looking for a turn-key income property. This exceptional home features a fully legal and conforming secondary suite with complete separation of utilities, true fire separation, and separate electrical meters—offering peace of mind and flexibility. The main unit is all on one level, and both units are bright and spacious with large windows, modern updates including refreshed kitchens, bathrooms, flooring, appliances, and window treatments. Unit 1 is a 2-bedroom plus flex room with 1 1/2 baths, while Unit 2 offers 3 bedrooms and one bath. The home is mechanically sound, boasting updated electrical, plumbing, roof, drain tile, doors, lighting, and ventilation throughout. Outdoors, enjoy multiple patios and fenced private yards. The oversized detached garage/workshop, in addition to the attached single garage, offers exciting potential for a third suite thanks to favorable zoning and existing structure. Located within easy walking distance to transit, shopping, schools, and parks, this is a must-see opportunity for multi-family living or income generation. Call your REALTOR(R) today to book a private showing. (id:27818)
Property Details
| MLS® Number | 10345593 |
| Property Type | Single Family |
| Neigbourhood | North Castlegar |
| Amenities Near By | Public Transit |
| Features | Corner Site |
| Parking Space Total | 7 |
| View Type | Mountain View |
Building
| Bathroom Total | 3 |
| Bedrooms Total | 5 |
| Architectural Style | Other, Ranch |
| Constructed Date | 1961 |
| Construction Style Attachment | Semi-detached |
| Exterior Finish | Stucco |
| Flooring Type | Laminate, Mixed Flooring, Tile, Vinyl |
| Half Bath Total | 1 |
| Heating Type | Baseboard Heaters |
| Roof Material | Asphalt Shingle,tar & Gravel |
| Roof Style | Unknown,unknown |
| Stories Total | 1 |
| Size Interior | 1468 Sqft |
| Type | Duplex |
| Utility Water | Municipal Water |
Parking
| See Remarks | |
| Attached Garage | 4 |
Land
| Access Type | Easy Access |
| Acreage | No |
| Land Amenities | Public Transit |
| Sewer | Municipal Sewage System |
| Size Irregular | 0.64 |
| Size Total | 0.64 Ac|under 1 Acre |
| Size Total Text | 0.64 Ac|under 1 Acre |
| Zoning Type | Unknown |
Rooms
| Level | Type | Length | Width | Dimensions |
|---|---|---|---|---|
| Lower Level | Bedroom | 11'9'' x 8'7'' | ||
| Lower Level | 4pc Bathroom | 7'0'' x 6'9'' | ||
| Lower Level | Laundry Room | 7' x 5'0'' | ||
| Lower Level | Primary Bedroom | 11'9'' x 10'0'' | ||
| Lower Level | Bedroom | 10'10'' x 9'0'' | ||
| Lower Level | Dining Room | 7'0'' x 7'0'' | ||
| Lower Level | Kitchen | 11'4'' x 11' | ||
| Lower Level | Living Room | 19'2'' x 10'0'' | ||
| Main Level | Primary Bedroom | 11'9'' x 10'0'' | ||
| Main Level | 2pc Bathroom | 5'2'' x 4'6'' | ||
| Main Level | 4pc Bathroom | 7'0'' x 6'7'' | ||
| Main Level | Laundry Room | 7'0'' x 5'0'' | ||
| Main Level | Bedroom | 11'9'' x 8'7'' | ||
| Main Level | Den | 14'4'' x 6'11'' | ||
| Main Level | Dining Nook | 7'0'' x 4'8'' | ||
| Main Level | Foyer | 11'10'' x 8'10'' | ||
| Main Level | Dining Room | 7'4'' x 6'0'' | ||
| Main Level | Kitchen | 13'0'' x 10'11'' | ||
| Main Level | Living Room | 16'10'' x 15'2'' |
https://www.realtor.ca/real-estate/28242889/714-12th-street-castlegar-north-castlegar
Interested?
Contact us for more information
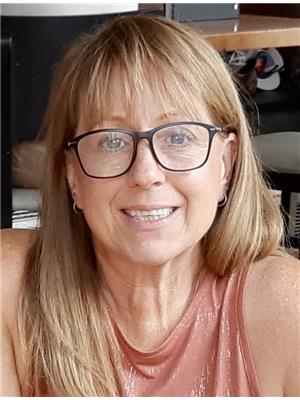
Stacey Miller
www.buywestkootenays.com/
https://www.facebook.com/RealEstateStacey
2009 Columbia Avenue
Castlegar, British Columbia V1N 2W9
(250) 869-0101
