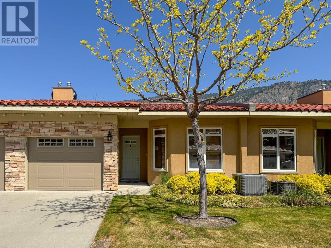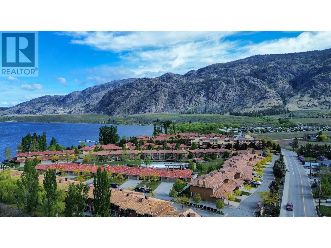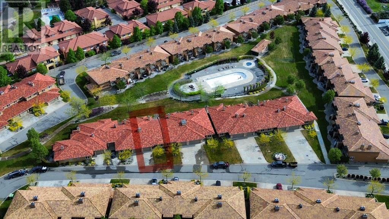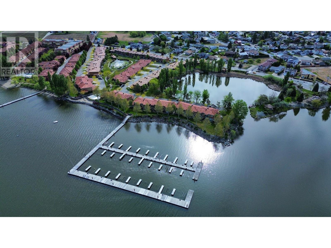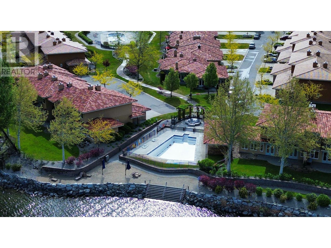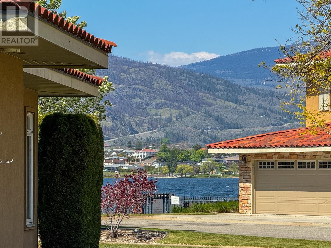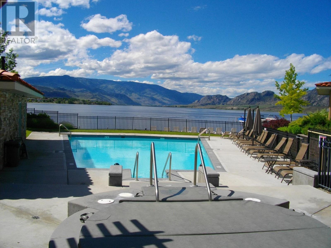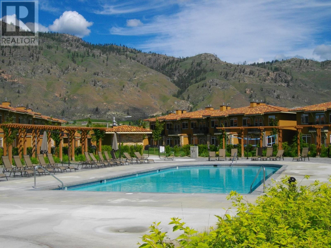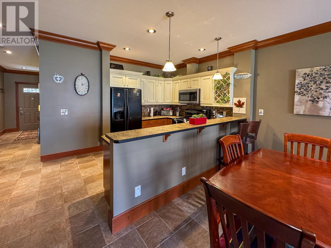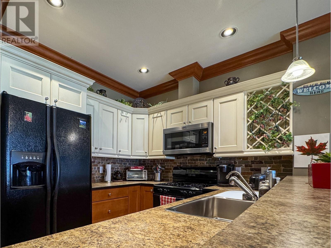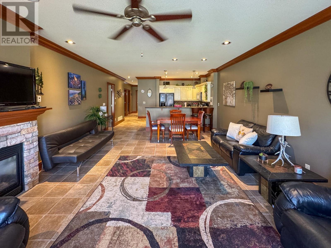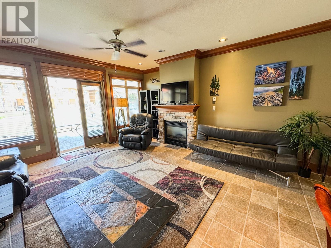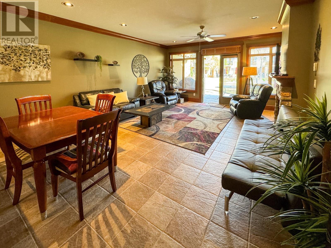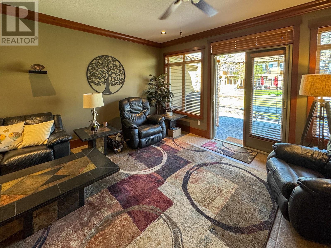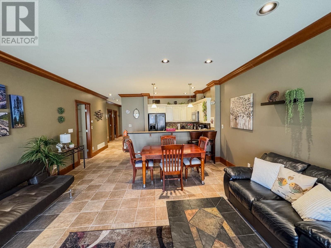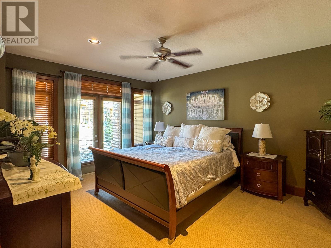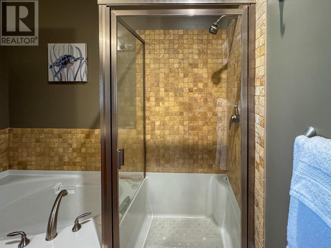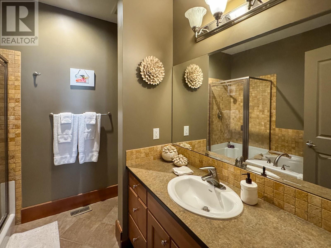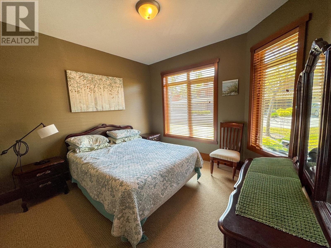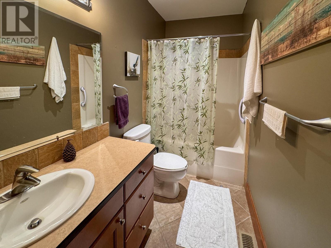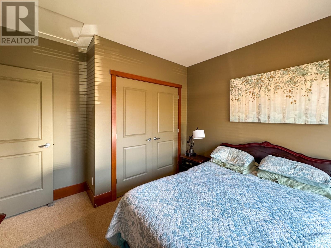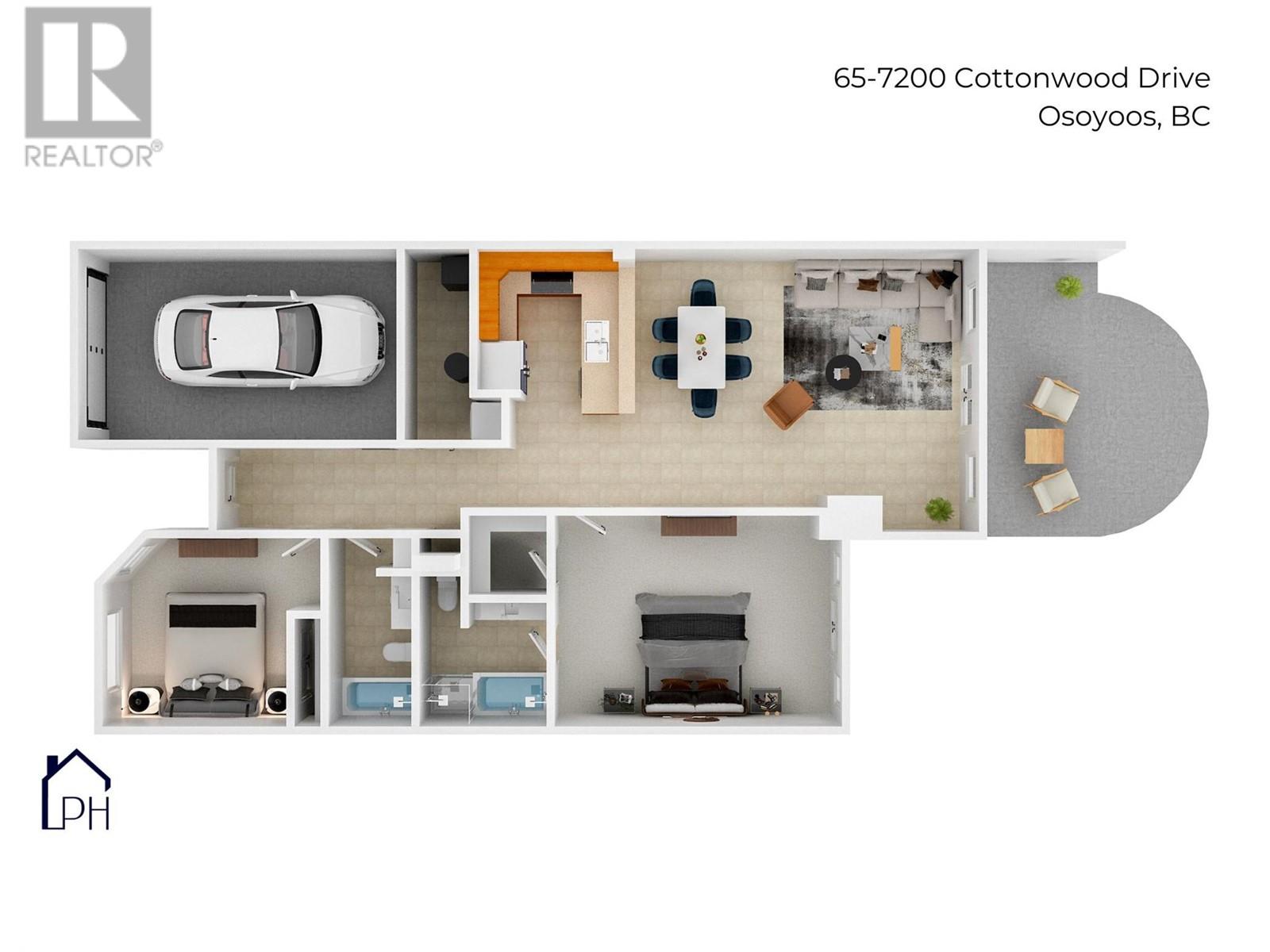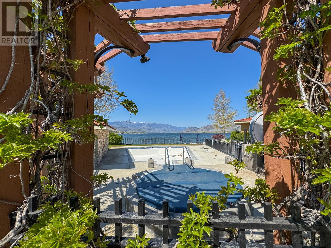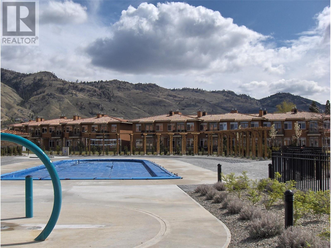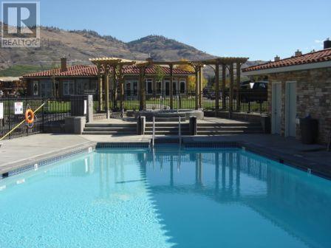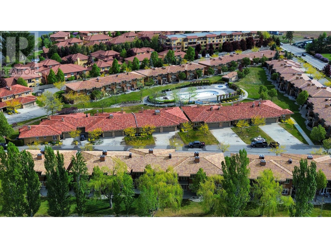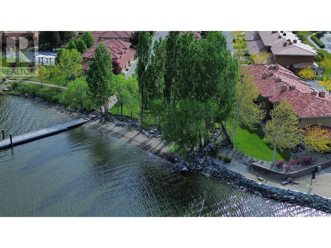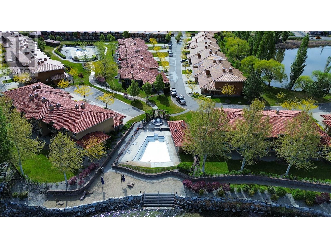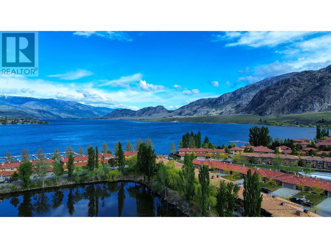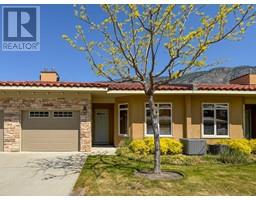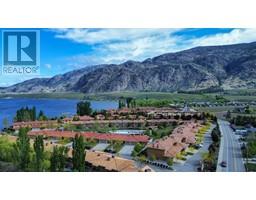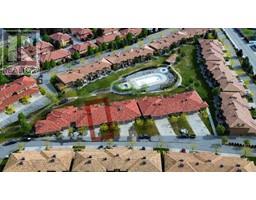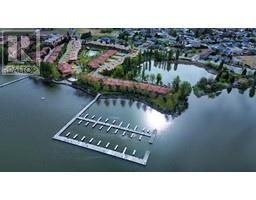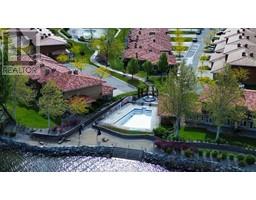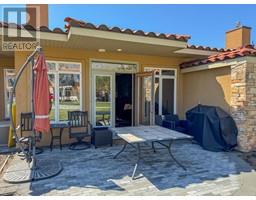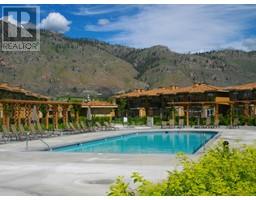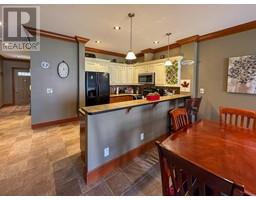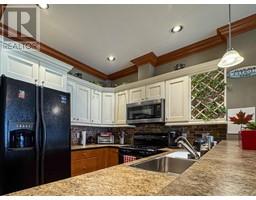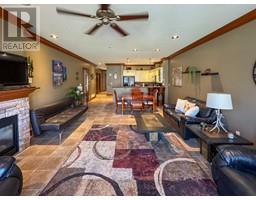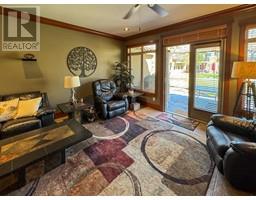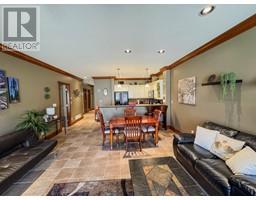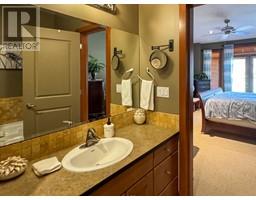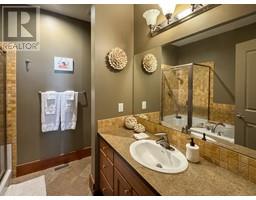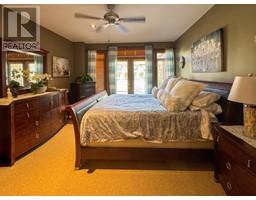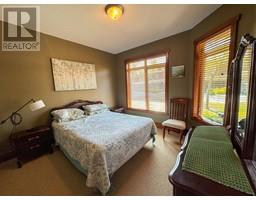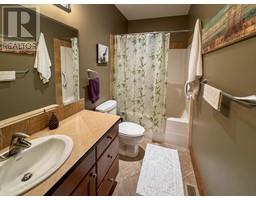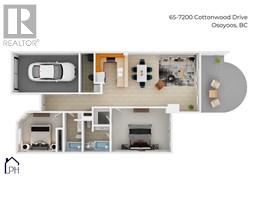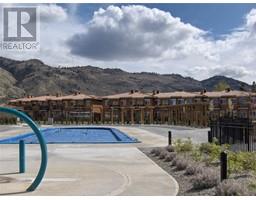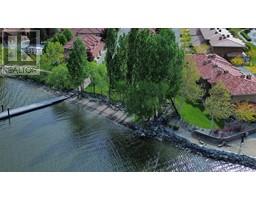7200 Cottonwood Drive Unit# 65 Osoyoos, British Columbia V0H 1V3
$849,000Maintenance, Ground Maintenance, Property Management, Other, See Remarks, Recreation Facilities
$450 Monthly
Maintenance, Ground Maintenance, Property Management, Other, See Remarks, Recreation Facilities
$450 MonthlySole Vita!! Most sought after gated LAKEFRONT, townhome complex on nearly 10 acres of low-density and plenty of greenspace. One level, 2 bdrm, 2 bath townhome. Gas stove, crown moldings, 9' ceilings, gas fireplace, central heat / air conditioner, water softener, RI vacuum, washer and dryer and 3 ft crawl space, LARGE patio, with view of the lake, outdoor gas hook up for a BBQ. Low density property with 2 pools and 2 hot tubs, outdoor volleyball net and lots of green space. On site Gym and amenity building, kids water play area, private beach area for swimming. A must see, close to Golf Courses and Wineries. (id:27818)
Property Details
| MLS® Number | 10345377 |
| Property Type | Single Family |
| Neigbourhood | Osoyoos |
| Community Name | Sole Vita |
| Community Features | Pets Not Allowed |
| Features | Private Setting |
| Parking Space Total | 1 |
| Pool Type | Outdoor Pool |
| View Type | Mountain View |
| Water Front Type | Waterfront On Lake |
Building
| Bathroom Total | 2 |
| Bedrooms Total | 2 |
| Appliances | Range, Refrigerator, Dishwasher, Dryer, Washer |
| Architectural Style | Ranch |
| Basement Type | Crawl Space |
| Constructed Date | 2005 |
| Construction Style Attachment | Attached |
| Cooling Type | Central Air Conditioning |
| Exterior Finish | Stucco |
| Fireplace Fuel | Gas |
| Fireplace Present | Yes |
| Fireplace Type | Unknown |
| Heating Type | Forced Air, See Remarks |
| Roof Material | Tile |
| Roof Style | Unknown |
| Stories Total | 1 |
| Size Interior | 1263 Sqft |
| Type | Row / Townhouse |
| Utility Water | Municipal Water |
Parking
| See Remarks | |
| Other |
Land
| Acreage | No |
| Landscape Features | Landscaped |
| Sewer | Municipal Sewage System |
| Size Total Text | Under 1 Acre |
| Zoning Type | Unknown |
Rooms
| Level | Type | Length | Width | Dimensions |
|---|---|---|---|---|
| Main Level | Laundry Room | 5'10'' x 11'7'' | ||
| Main Level | Bedroom | 13'3'' x 11'5'' | ||
| Main Level | Dining Room | 7'9'' x 15'9'' | ||
| Main Level | Living Room | 13'1'' x 17'2'' | ||
| Main Level | Kitchen | 9'7'' x 15'9'' | ||
| Main Level | 4pc Ensuite Bath | Measurements not available | ||
| Main Level | Primary Bedroom | 17'5'' x 12'10'' | ||
| Main Level | 4pc Bathroom | Measurements not available |
https://www.realtor.ca/real-estate/28229933/7200-cottonwood-drive-unit-65-osoyoos-osoyoos
Interested?
Contact us for more information

Pamela Hass
www.royallepage.ca/pamelahass

8512 Main Street
Osoyoos, British Columbia V0H 1V0
(250) 495-2606
(250) 495-7533
www.royallepage.ca/
