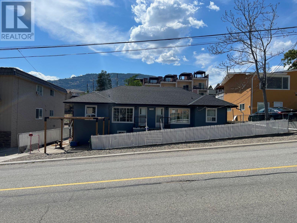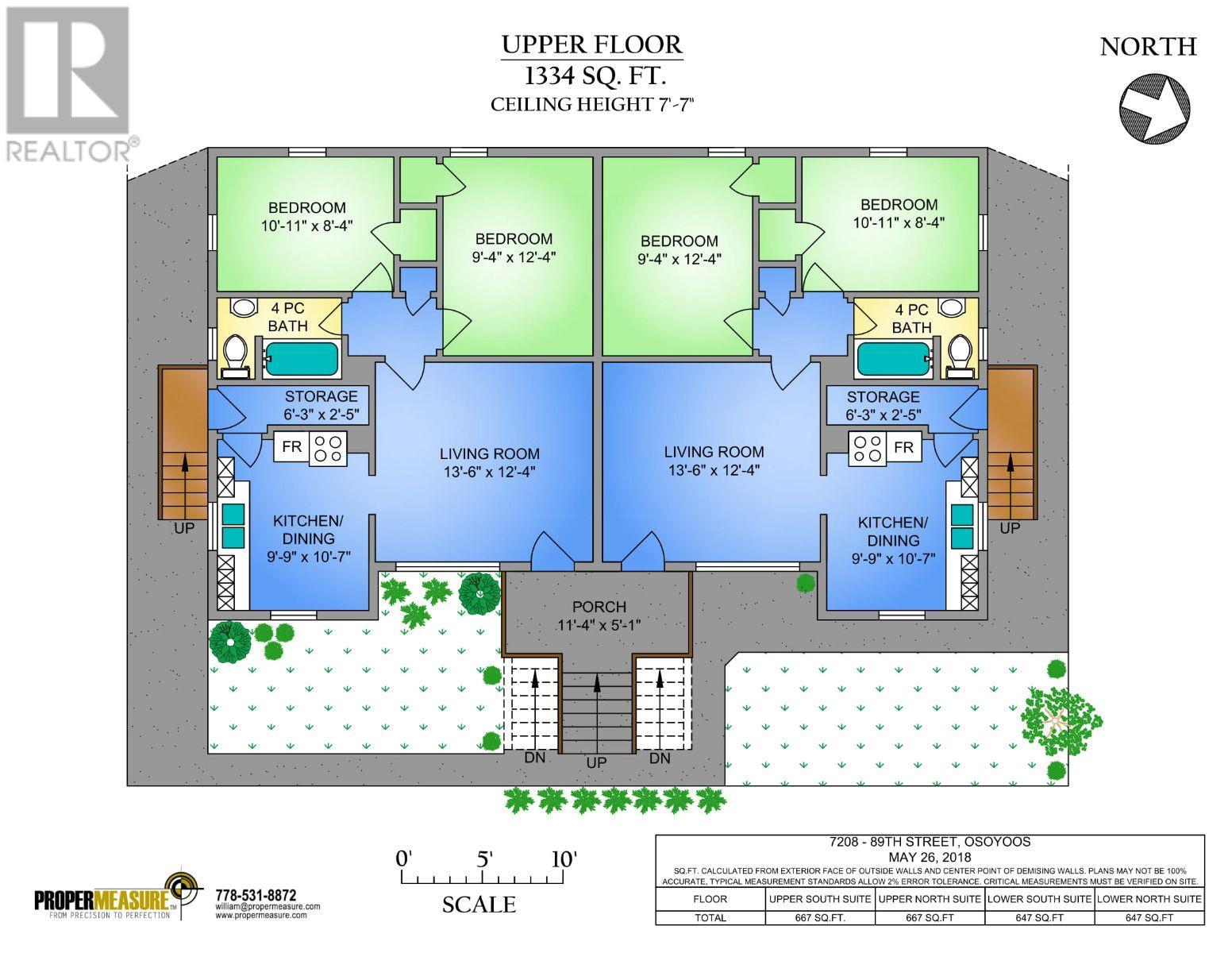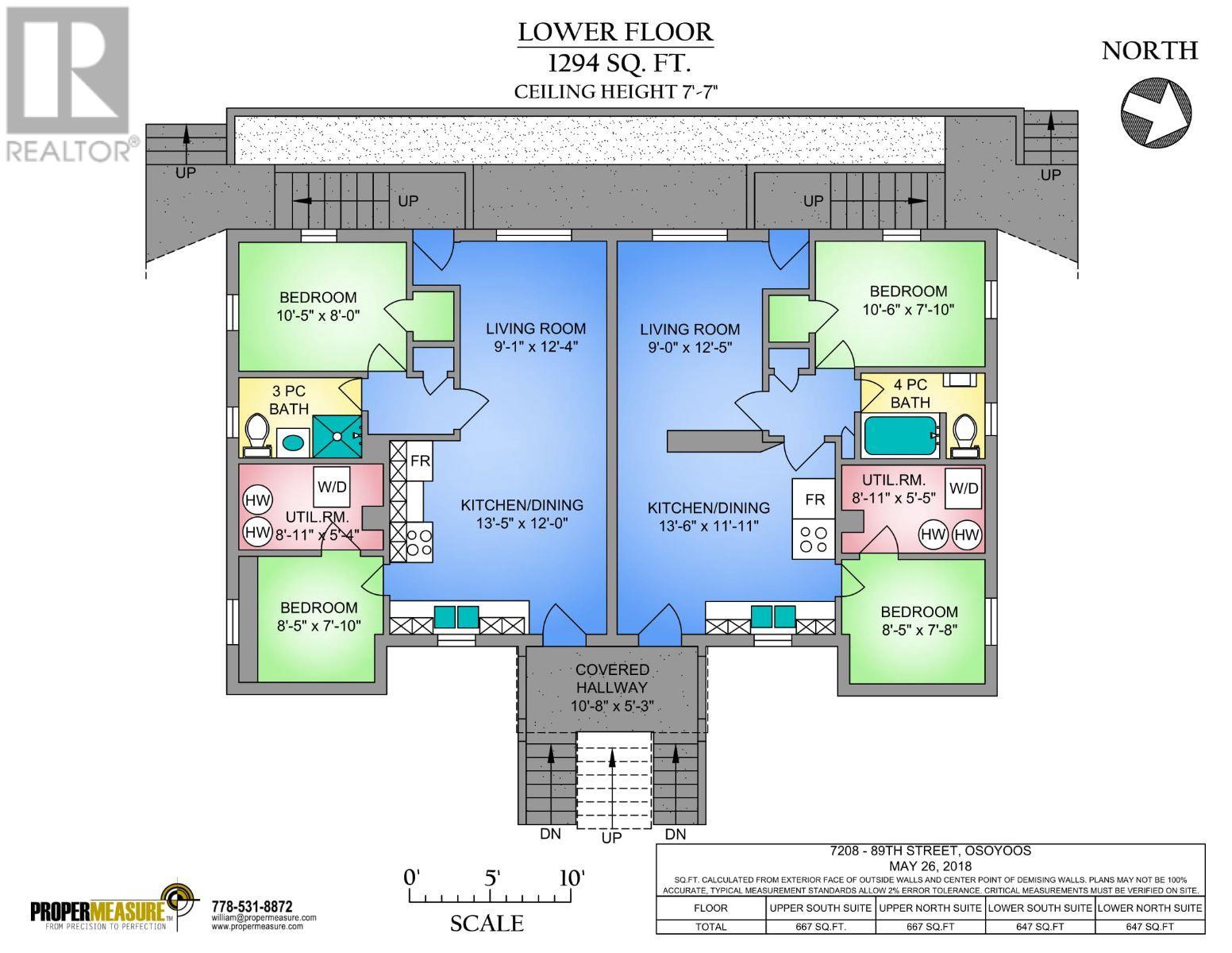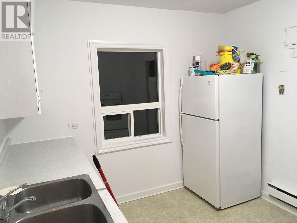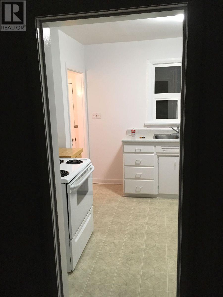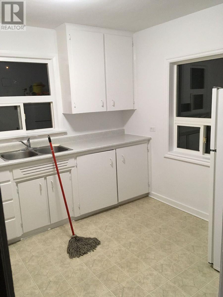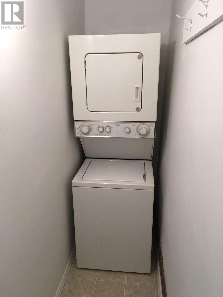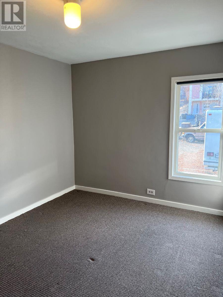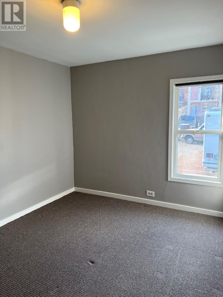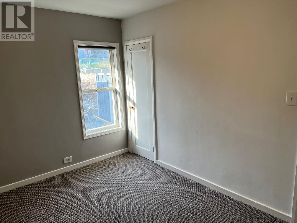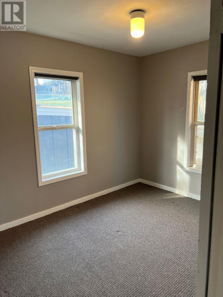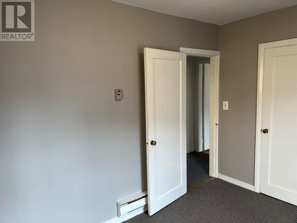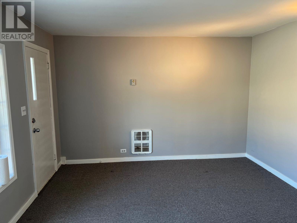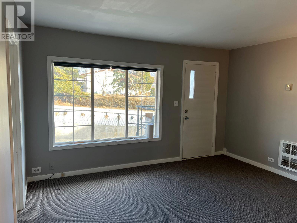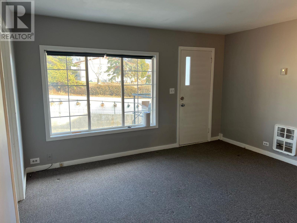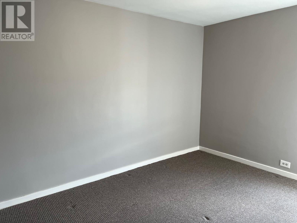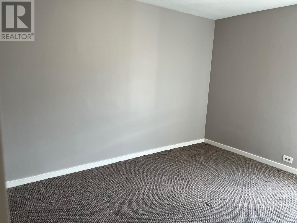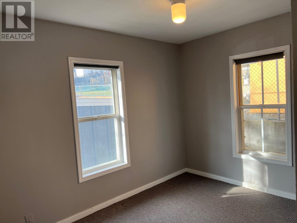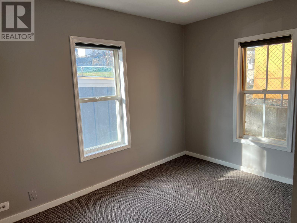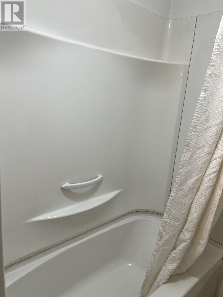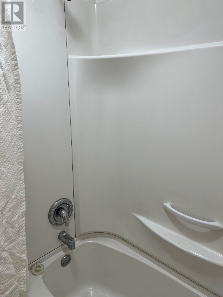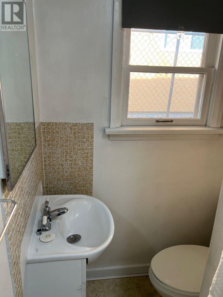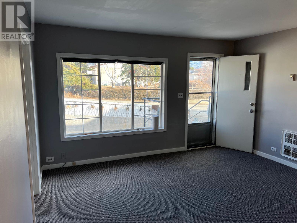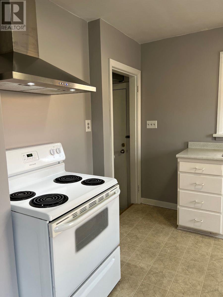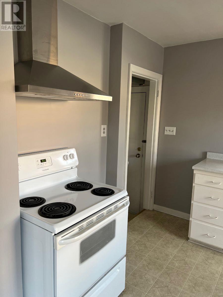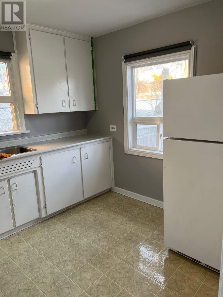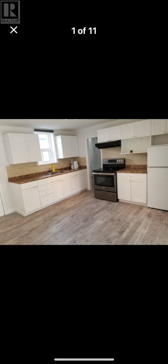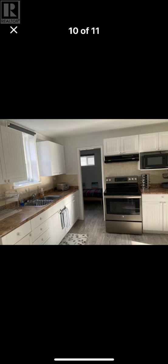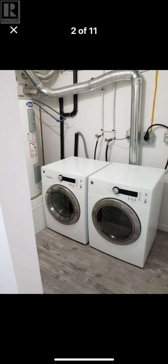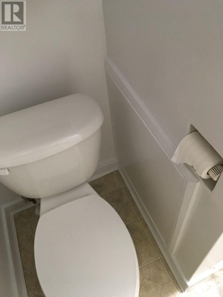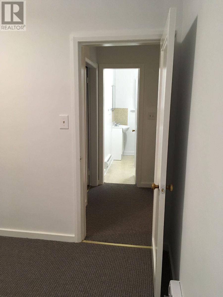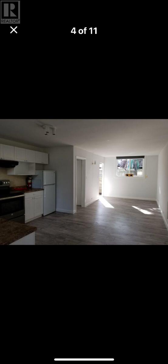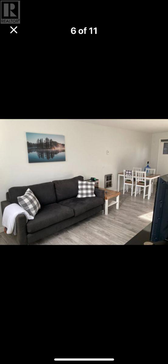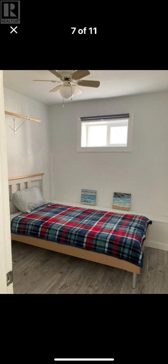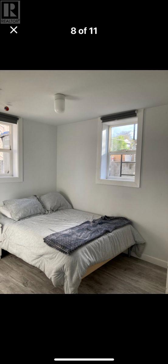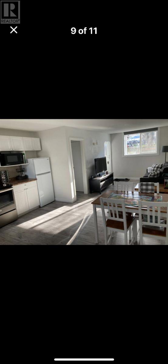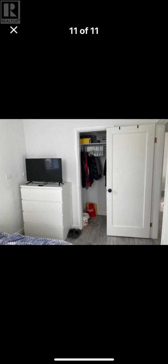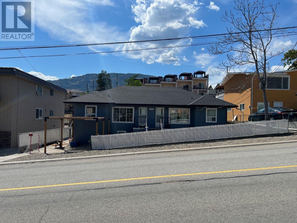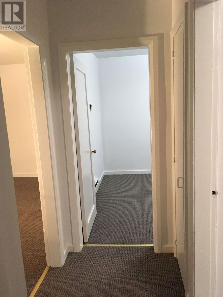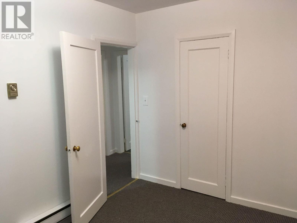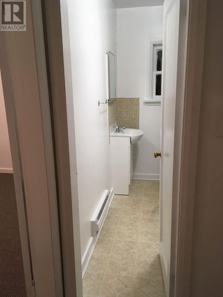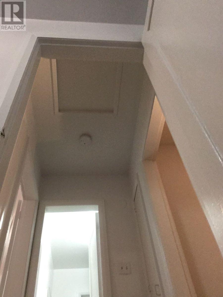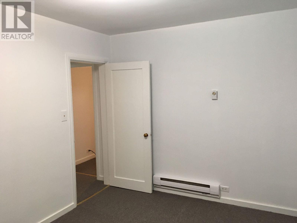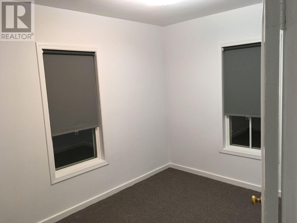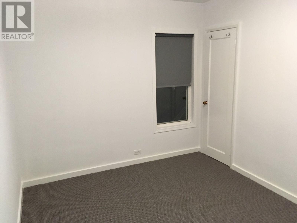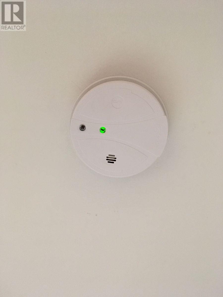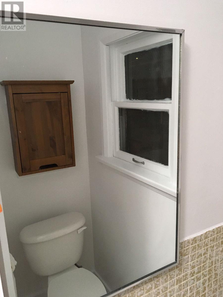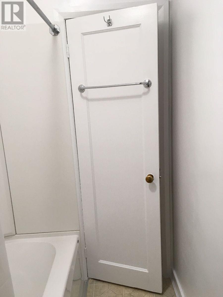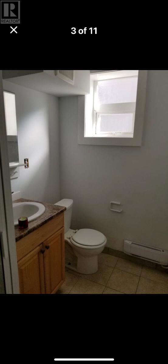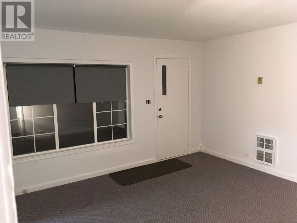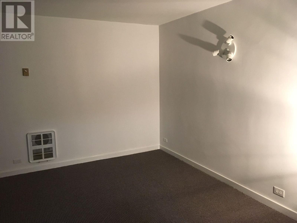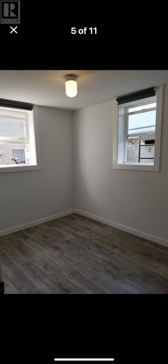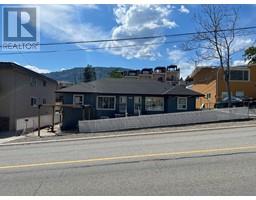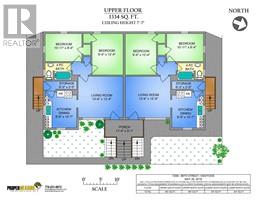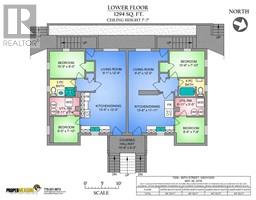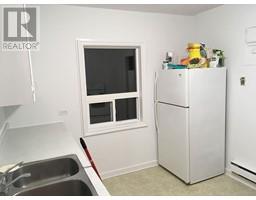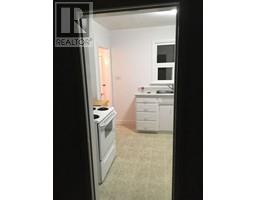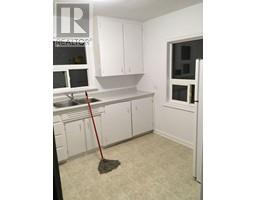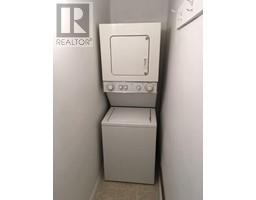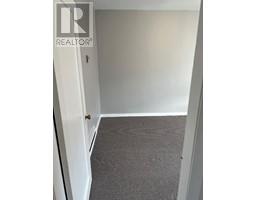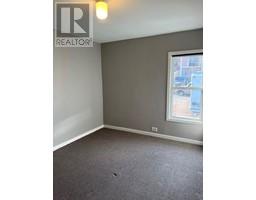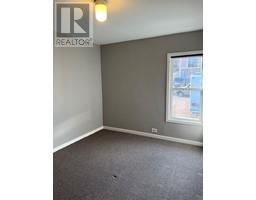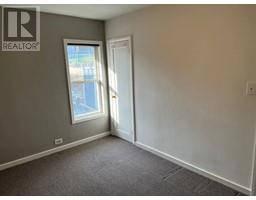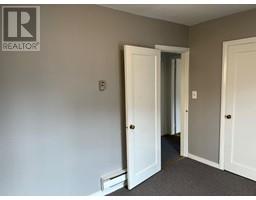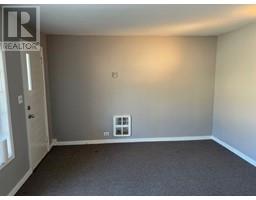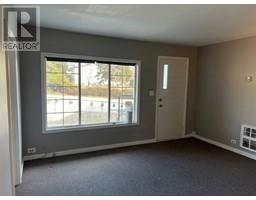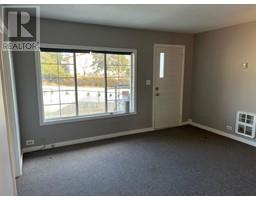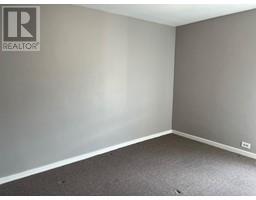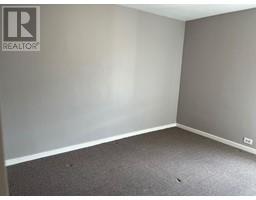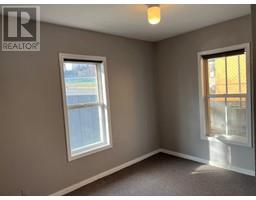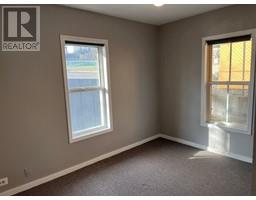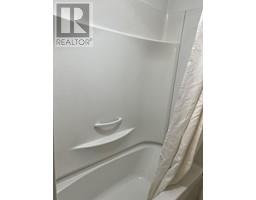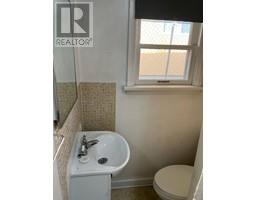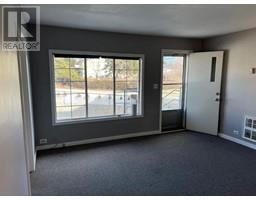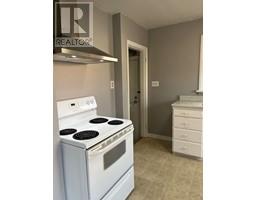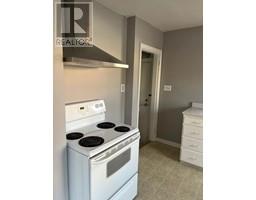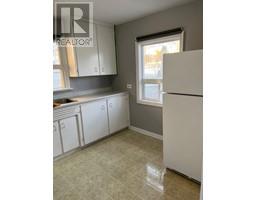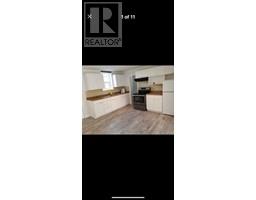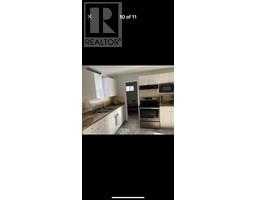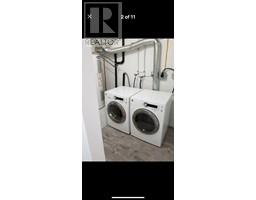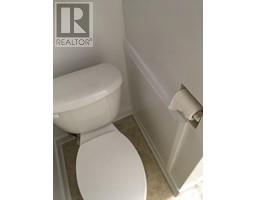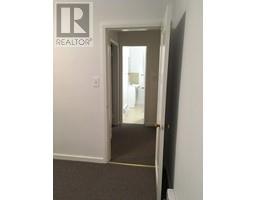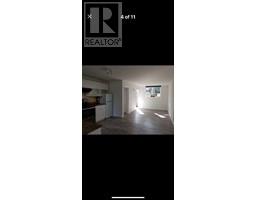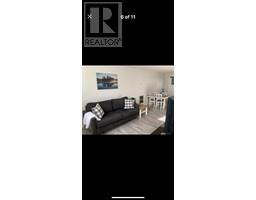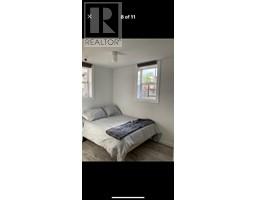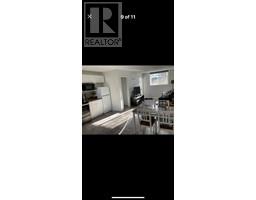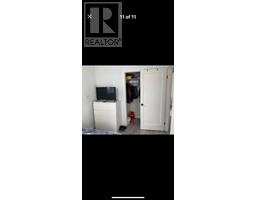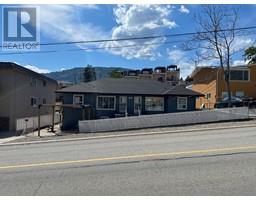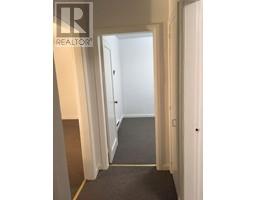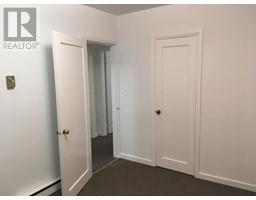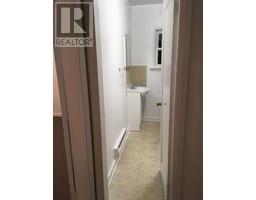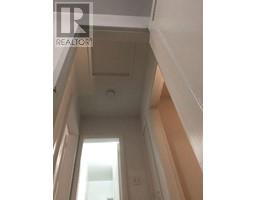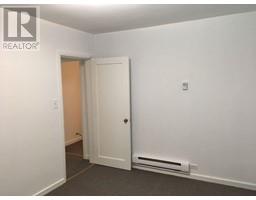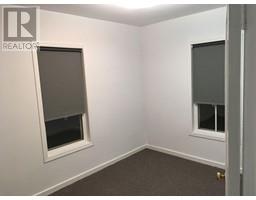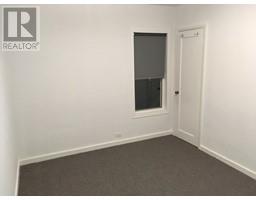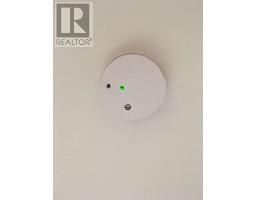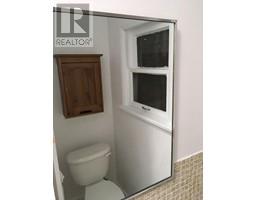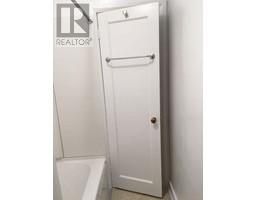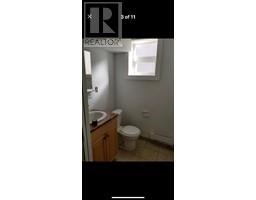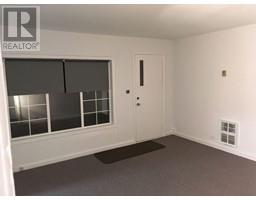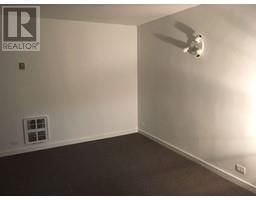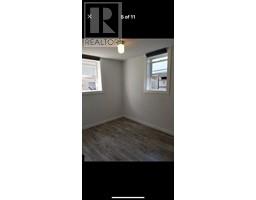7208 89th Street Osoyoos, British Columbia V0H 1V1
$840,000
Click brochure link for more details. Small 4-plex building comprised of 2x 2-bedroom 1 Bath units and 2x 1 bedroom and den 1 bathroom units, see attached laser measurements. All properties each have their own laundry facilities. No common area power with 4 separate electrical meters, plenty of off-street parking in the rear of the property. Matching shed constructed-2022 in rear also. Very near to the Elementary school and town main street, approx. 400 meters from 2 public beaches. Older solid construction which limits sound transfer between units. Ideal staff housing location. A great opportunity for a house-hack, live in 1 unit and rent out the other 3. Predictable passive income strategy in a wonderful little community. Potential staff-housing suitable property. (id:27818)
Property Details
| MLS® Number | 10347507 |
| Property Type | Single Family |
| Neigbourhood | Osoyoos |
| Amenities Near By | Golf Nearby, Recreation, Shopping |
| Parking Space Total | 1 |
Building
| Bathroom Total | 4 |
| Bedrooms Total | 6 |
| Architectural Style | Split Level Entry |
| Basement Type | Full |
| Constructed Date | 1977 |
| Construction Style Split Level | Other |
| Cooling Type | Window Air Conditioner |
| Exterior Finish | Stucco |
| Flooring Type | Carpeted, Linoleum |
| Heating Fuel | Electric |
| Heating Type | Baseboard Heaters, Other |
| Roof Material | Asphalt Shingle |
| Roof Style | Unknown |
| Stories Total | 2 |
| Size Interior | 2628 Sqft |
| Type | Fourplex |
| Utility Water | Municipal Water |
Parking
| See Remarks | |
| Other | |
| Rear |
Land
| Acreage | No |
| Land Amenities | Golf Nearby, Recreation, Shopping |
| Landscape Features | Landscaped |
| Sewer | Municipal Sewage System |
| Size Irregular | 0.17 |
| Size Total | 0.17 Ac|under 1 Acre |
| Size Total Text | 0.17 Ac|under 1 Acre |
| Zoning Type | Unknown |
Rooms
| Level | Type | Length | Width | Dimensions |
|---|---|---|---|---|
| Lower Level | Living Room | 9'0'' x 12'5'' | ||
| Lower Level | Living Room | 9'1'' x 12'4'' | ||
| Lower Level | Kitchen | 13'6'' x 11'11'' | ||
| Lower Level | Kitchen | 13'5'' x 12'0'' | ||
| Lower Level | Bedroom | 10'5'' x 8'0'' | ||
| Lower Level | Den | 8'5'' x 7'10'' | ||
| Lower Level | Bedroom | 10'5'' x 8'0'' | ||
| Lower Level | Den | 8'5'' x 7'10'' | ||
| Main Level | Living Room | 13'6'' x 12'4'' | ||
| Main Level | Living Room | 13'6'' x 12'4'' | ||
| Main Level | Kitchen | 9'9'' x 10'7'' | ||
| Main Level | Kitchen | 9'9'' x 10'7'' | ||
| Main Level | Bedroom | 9'4'' x 12'4'' | ||
| Main Level | Bedroom | 10'11'' x 8'4'' | ||
| Main Level | Bedroom | 9'4'' x 12'4'' | ||
| Main Level | Primary Bedroom | 10'11'' x 8'4'' | ||
| Main Level | 3pc Bathroom | Measurements not available | ||
| Main Level | 3pc Bathroom | Measurements not available | ||
| Main Level | 4pc Bathroom | Measurements not available | ||
| Main Level | 4pc Bathroom | Measurements not available |
https://www.realtor.ca/real-estate/28404100/7208-89th-street-osoyoos-osoyoos
Interested?
Contact us for more information
Michelle Plach
honestdoor.com/
250 - 997 Seymour Street
Vancouver, British Columbia V6B 3M1
(780) 970-3269
