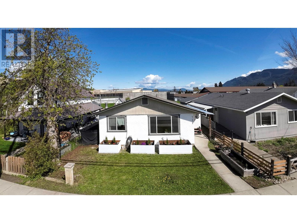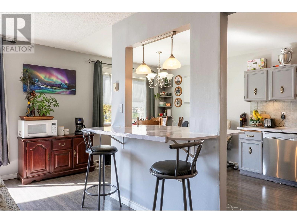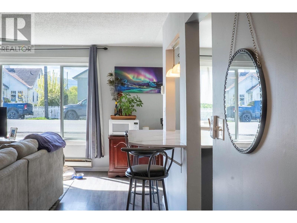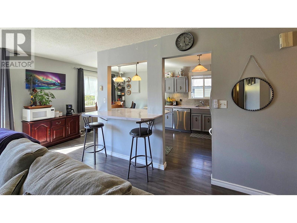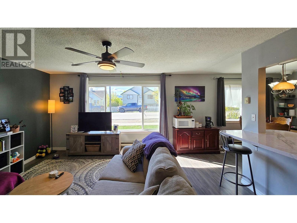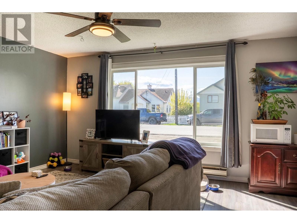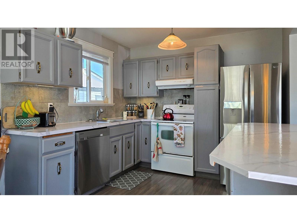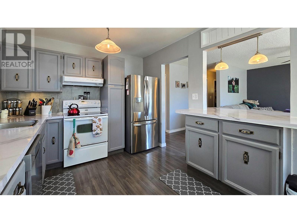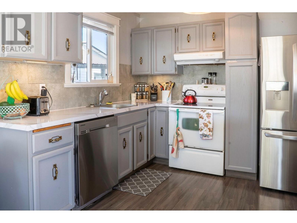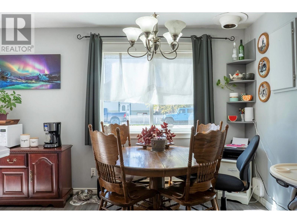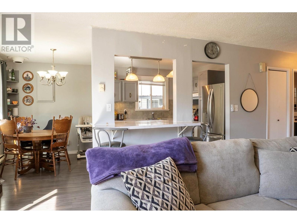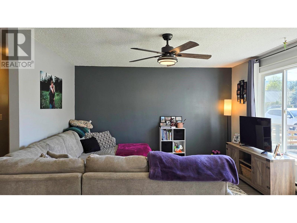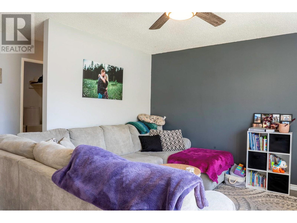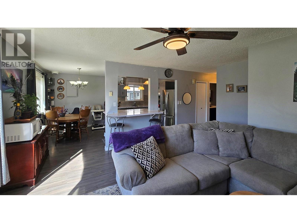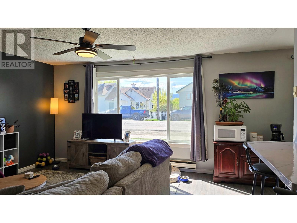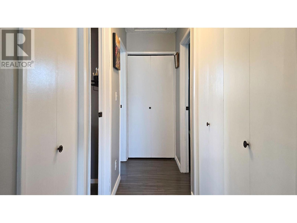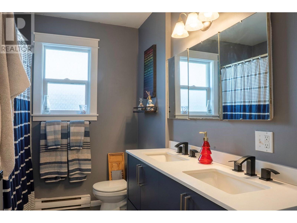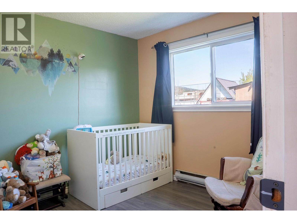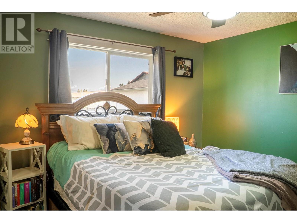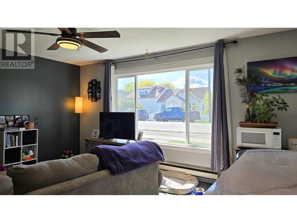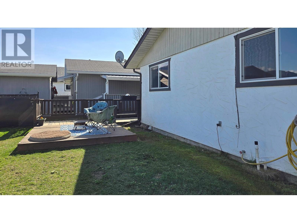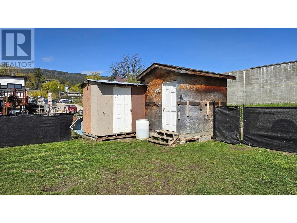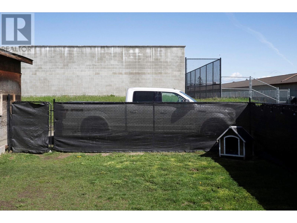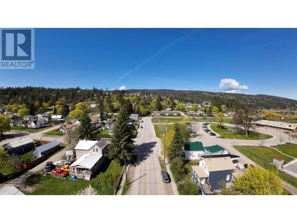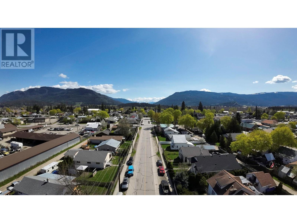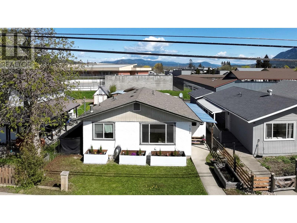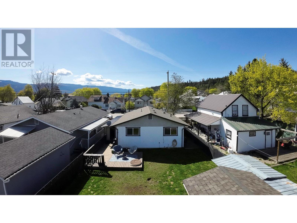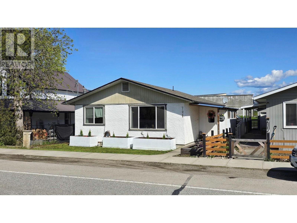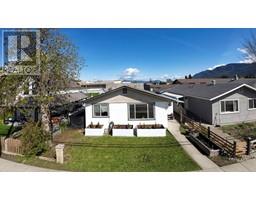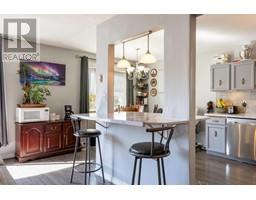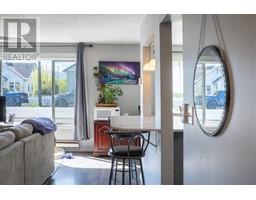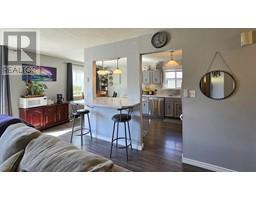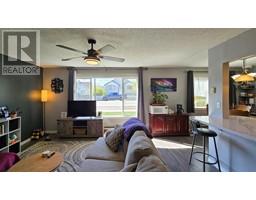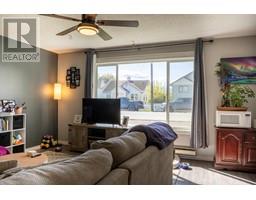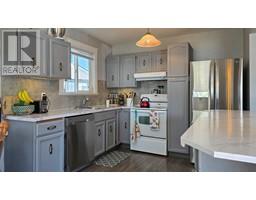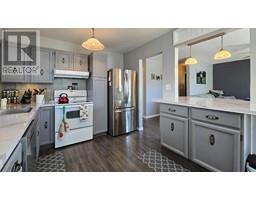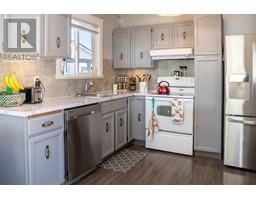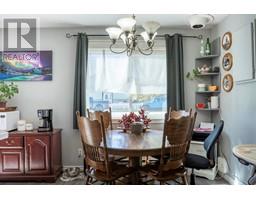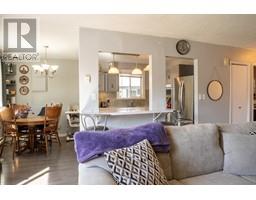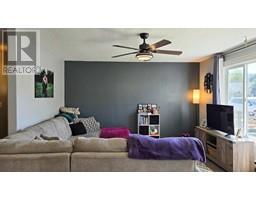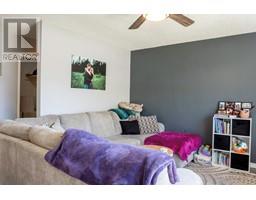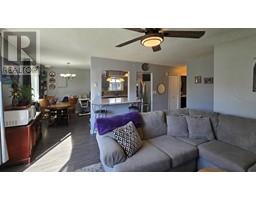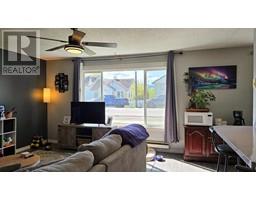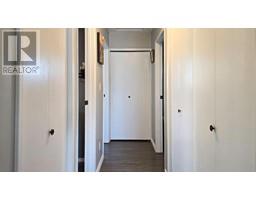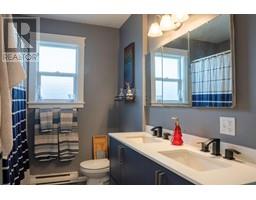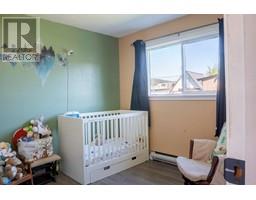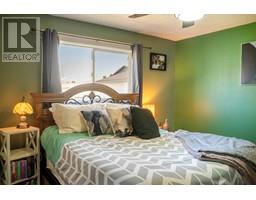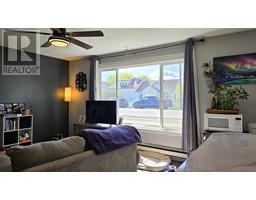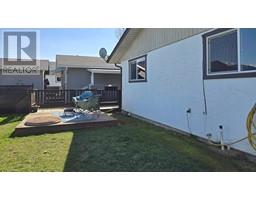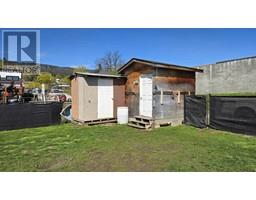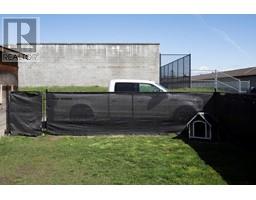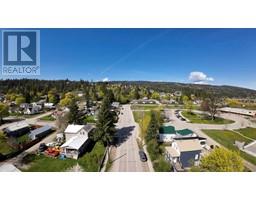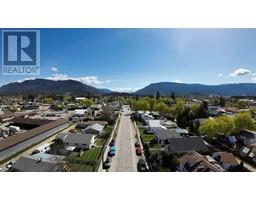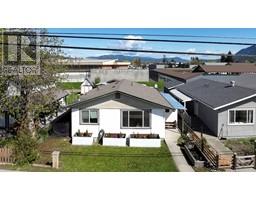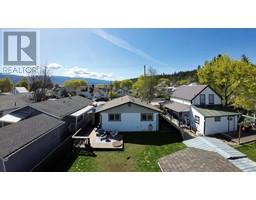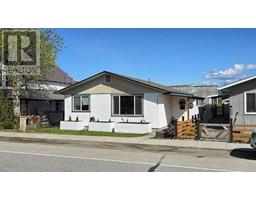721 Knight Avenue Enderby, British Columbia V0E 1V0
$489,000
This is a fantastic opportunity for the first timer or the retiree. Only a few minutes' walk to town and backing onto the elementary school, this home is conveniently located near all of Enderby's amenities. Enjoy the many updates the owners made throughout this gem. Plenty of natural light is cheering up the open-concept kitchen, living room and dining area with an island. This home has a 5-piece bathroom and two bedrooms at the rear. Enjoy an evening BBQ in your low-maintenance, fully fenced backyard, with two storage sheds and convenient back alley access. Currently heated with electric heat, but there is a natural gas line to the house if you wanted to add a gas fireplace to heat the home. (id:27818)
Property Details
| MLS® Number | 10344615 |
| Property Type | Single Family |
| Neigbourhood | Enderby / Grindrod |
| Parking Space Total | 2 |
Building
| Bathroom Total | 1 |
| Bedrooms Total | 2 |
| Architectural Style | Ranch |
| Constructed Date | 1976 |
| Construction Style Attachment | Detached |
| Cooling Type | Wall Unit |
| Exterior Finish | Stucco |
| Flooring Type | Laminate |
| Heating Fuel | Electric |
| Heating Type | Baseboard Heaters |
| Roof Material | Asphalt Shingle |
| Roof Style | Unknown |
| Stories Total | 1 |
| Size Interior | 936 Sqft |
| Type | House |
| Utility Water | Municipal Water |
Parking
| See Remarks |
Land
| Acreage | No |
| Sewer | Municipal Sewage System |
| Size Frontage | 40 Ft |
| Size Irregular | 0.09 |
| Size Total | 0.09 Ac|under 1 Acre |
| Size Total Text | 0.09 Ac|under 1 Acre |
| Zoning Type | Unknown |
Rooms
| Level | Type | Length | Width | Dimensions |
|---|---|---|---|---|
| Main Level | 5pc Bathroom | 9'6'' x 7'4'' | ||
| Main Level | Bedroom | 9'6'' x 10'5'' | ||
| Main Level | Primary Bedroom | 11'11'' x 12'5'' | ||
| Main Level | Kitchen | 11'1'' x 9'6'' | ||
| Main Level | Dining Room | 5'10'' x 9'11'' | ||
| Main Level | Living Room | 16'9'' x 15'6'' |
https://www.realtor.ca/real-estate/28211715/721-knight-avenue-enderby-enderby-grindrod
Interested?
Contact us for more information

Lyle Doucette
www.lyledrealestate.ca/
www.facebook.com/lyledrealestate/
www.linkedin.com/in/lyle-doucette-09490523/
https://www.instagram.com/lyledrealestate

2a-3305 Smith Drive
Armstrong, British Columbia V4Y 0A2
(250) 546-8791
