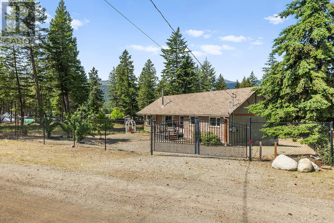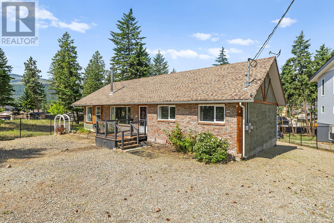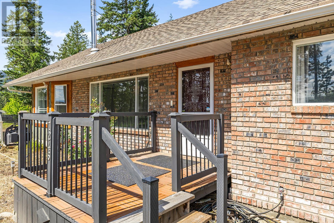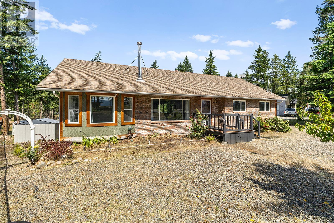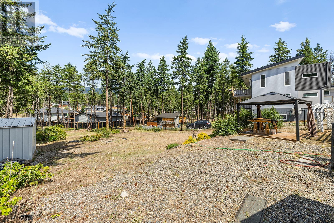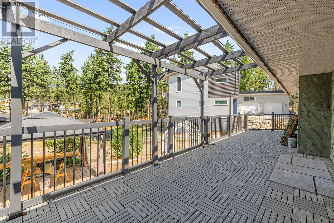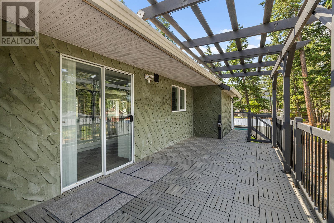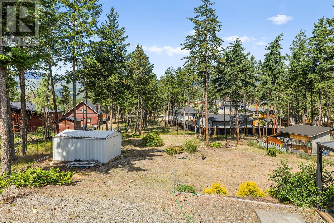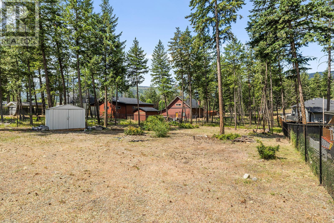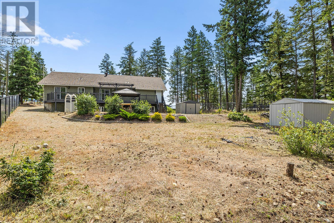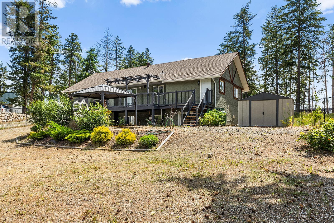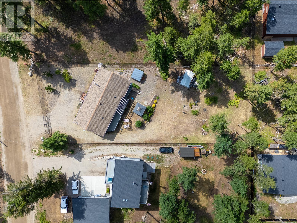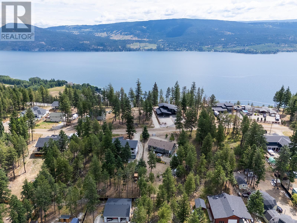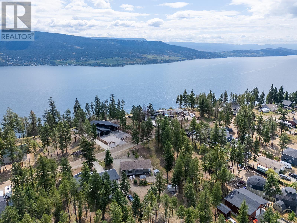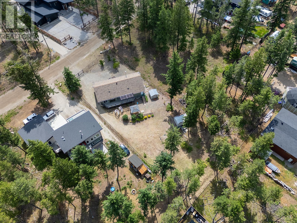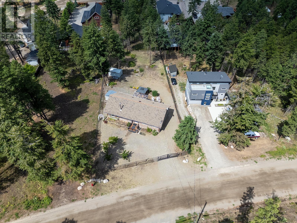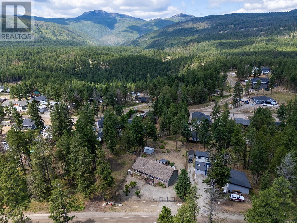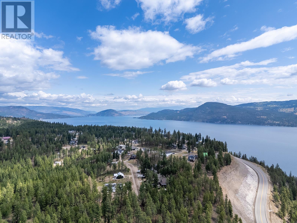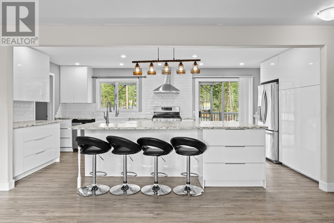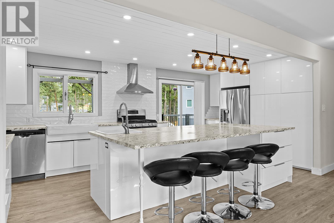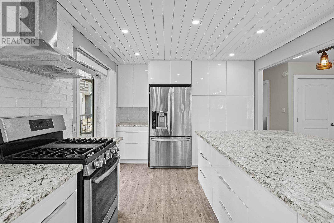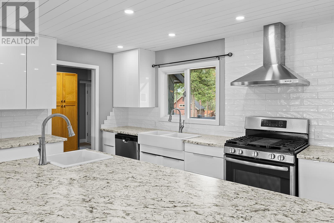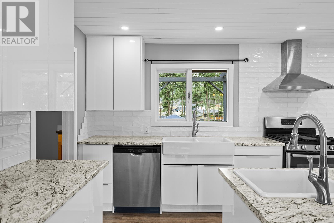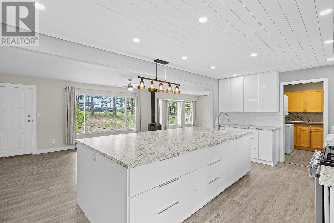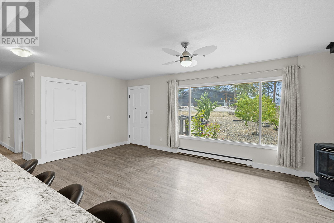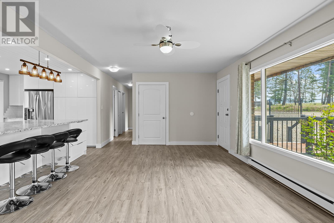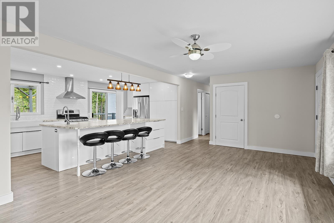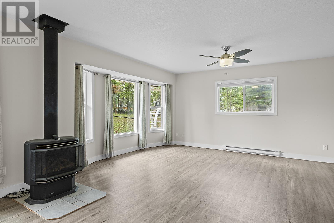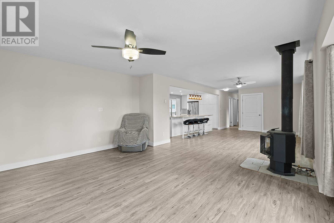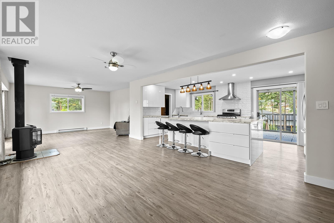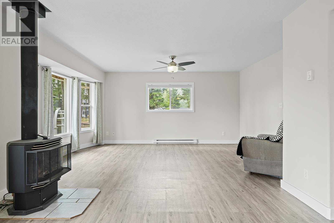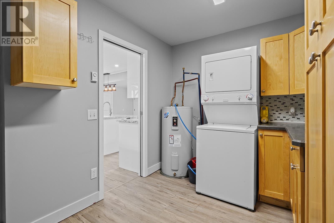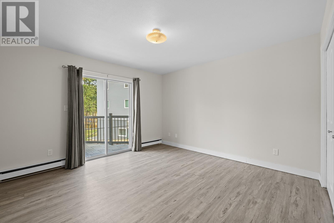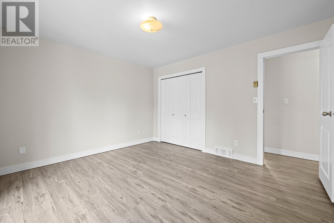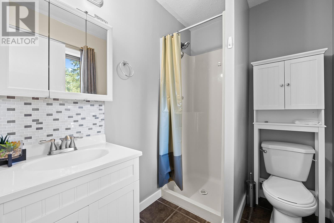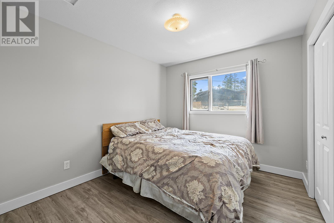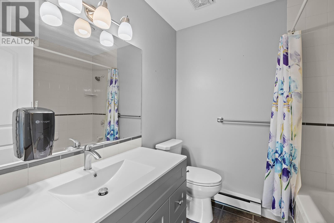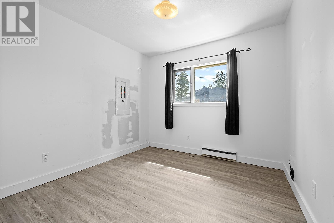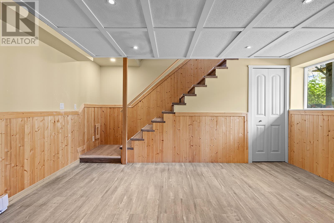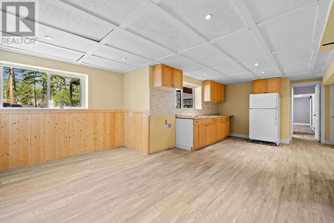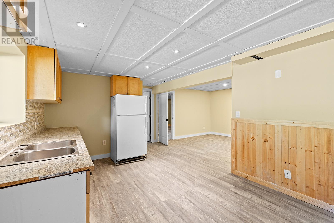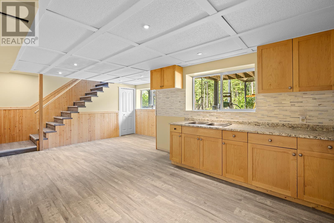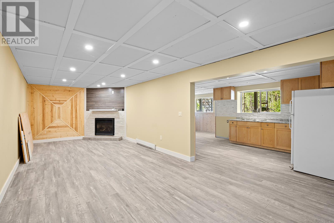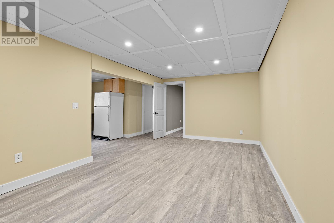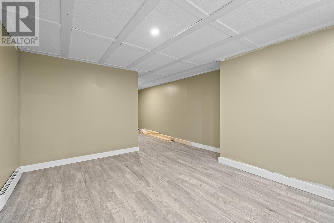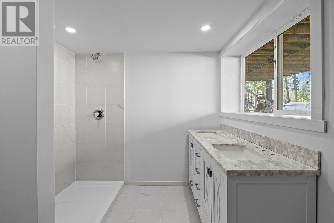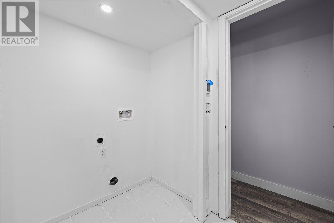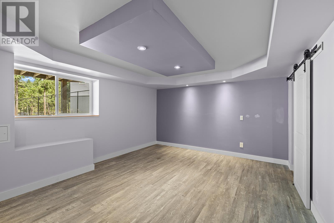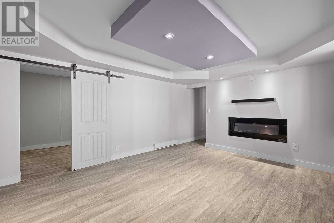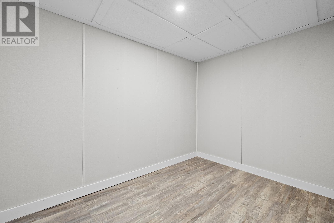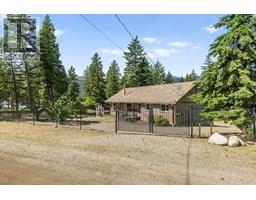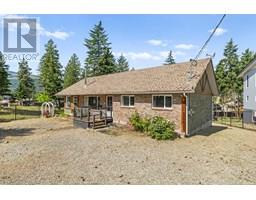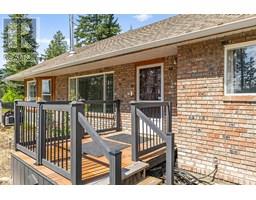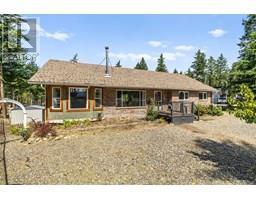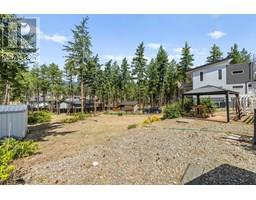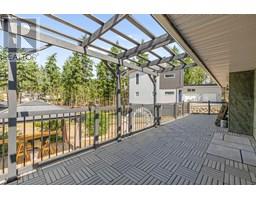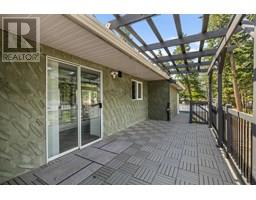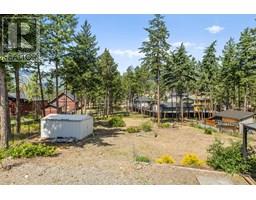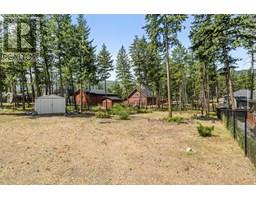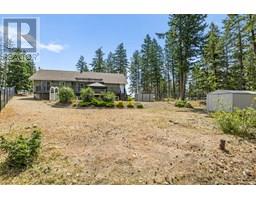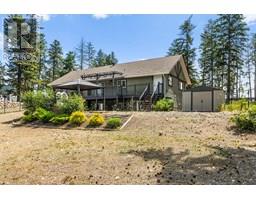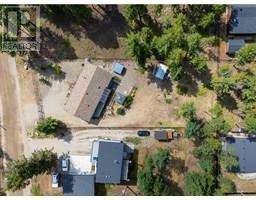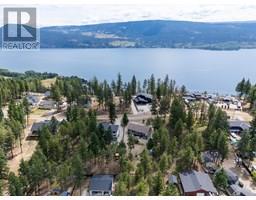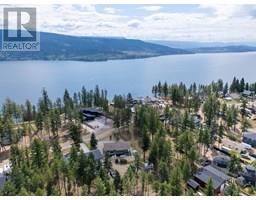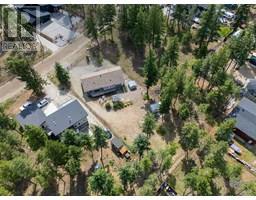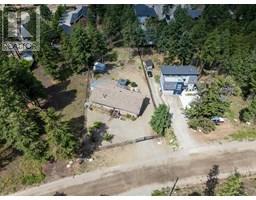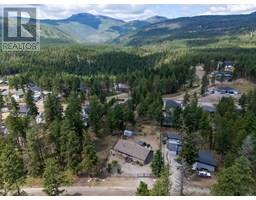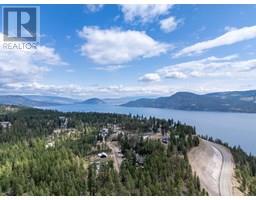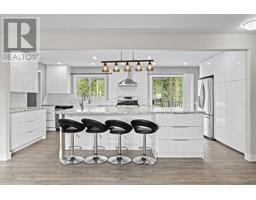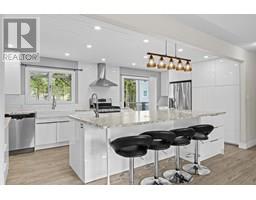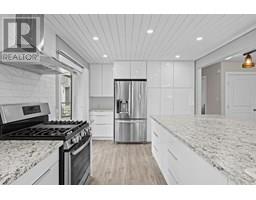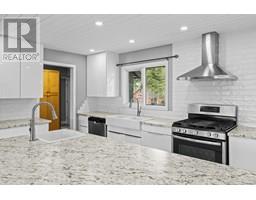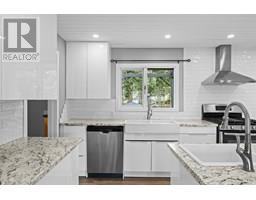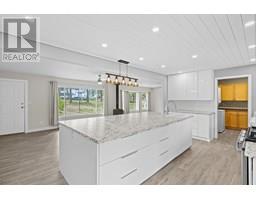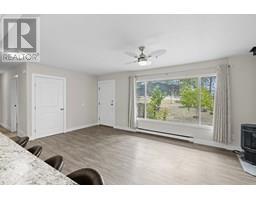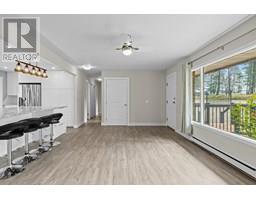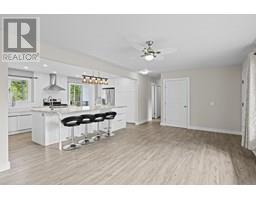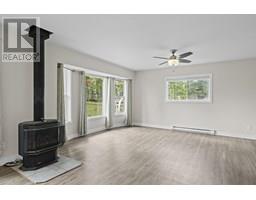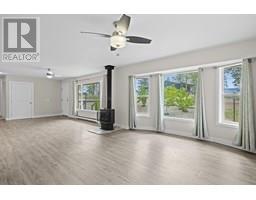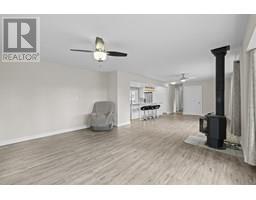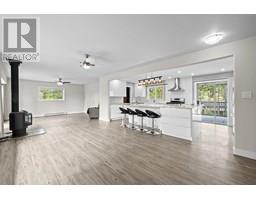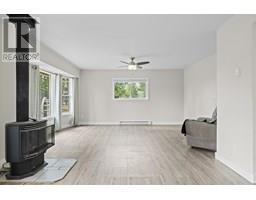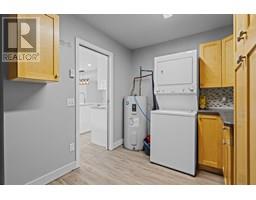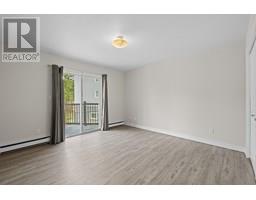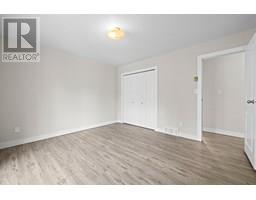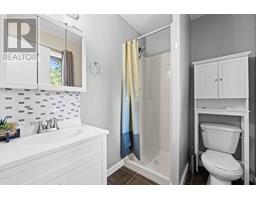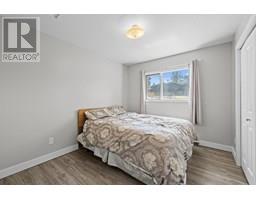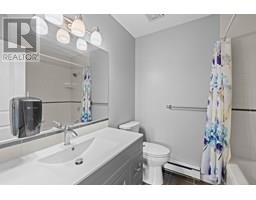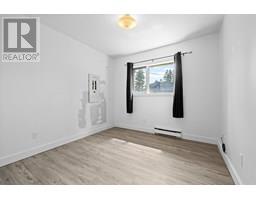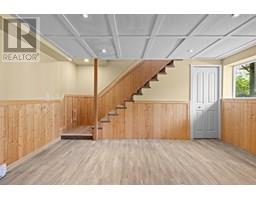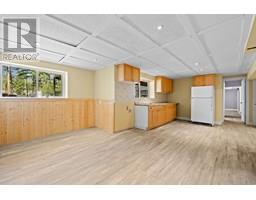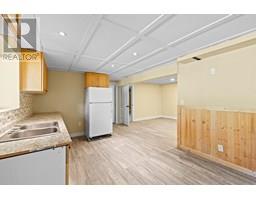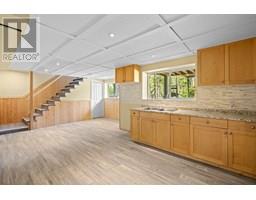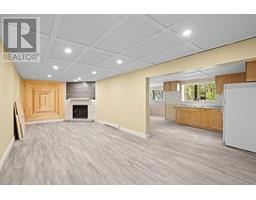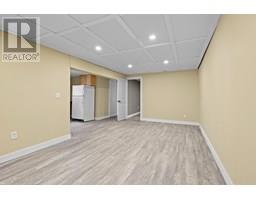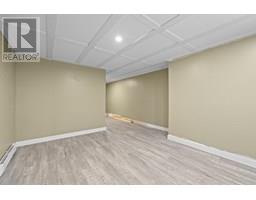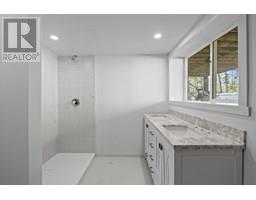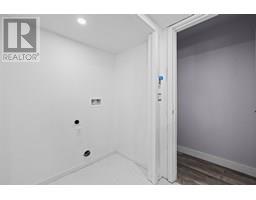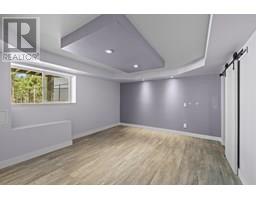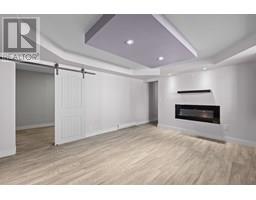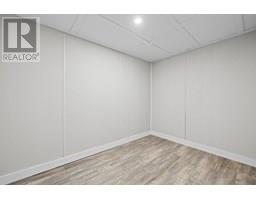7246 Dunwaters Road Kelowna, British Columbia V1Z 3W4
$599,900
Welcome to Upper Fintry, a quaint rural setting only 25 minutes to West Kelowna and 45 minutes from Vernon. This 3+1 bedroom, 3 bathroom home has been updated, has basement suite potential with a separate entrance, and is ready for new owners. This property is Huge at .38 acres, fully fenced and gated yard with numerous fruit trees, 2 storage sheds and on a flat lot with 100% usable space. The main floor has a dream kitchen with a Massive eat up Island complete with separate washing station sink. The unbelievable amount of kitchen storage leaves no shortage for all of your gadgets. Propane gas stove and all stainless steel appliances, complete this area. Patio doors, off the kitchen, lead to the huge deck facing the backyard. Completely open concept main living, great for people who enjoy entertaining or having large family gatherings. Large primary bedroom has 3pc ensuite and patio doors leading to the back deck. 2 more good sized bedrooms and the main bath complete this floor. The basement has large front windows that allow for natural light. Kitchen area, large living area, very large den or storage, a beautiful new bathroom with heated tile floors, 2nd laundry hook-up, large shower, dual vanity with roughed in plumbing and roughed in toilet, and a huge bedroom with walk-in closet complete this level. This is a great house with fabulous welcoming neighbours and a fast possession available. Come have a peek! (id:27818)
Property Details
| MLS® Number | 10352056 |
| Property Type | Single Family |
| Neigbourhood | Fintry |
| Amenities Near By | Park, Recreation |
| Community Features | Rural Setting |
| Features | Level Lot, Central Island, Balcony |
| Storage Type | Storage Shed |
| View Type | Mountain View |
Building
| Bathroom Total | 3 |
| Bedrooms Total | 4 |
| Appliances | Refrigerator, Dishwasher, Range - Gas, Hood Fan, Washer/dryer Stack-up |
| Architectural Style | Ranch |
| Basement Type | Full |
| Constructed Date | 1983 |
| Construction Style Attachment | Detached |
| Exterior Finish | Other |
| Fireplace Present | Yes |
| Fireplace Type | Insert |
| Flooring Type | Ceramic Tile, Laminate |
| Heating Fuel | Electric |
| Heating Type | Baseboard Heaters, See Remarks |
| Roof Material | Asphalt Shingle |
| Roof Style | Unknown |
| Stories Total | 2 |
| Size Interior | 2724 Sqft |
| Type | House |
| Utility Water | Municipal Water |
Parking
| Oversize | |
| R V |
Land
| Access Type | Easy Access |
| Acreage | No |
| Fence Type | Fence |
| Land Amenities | Park, Recreation |
| Landscape Features | Level |
| Sewer | Septic Tank |
| Size Frontage | 80 Ft |
| Size Irregular | 0.38 |
| Size Total | 0.38 Ac|under 1 Acre |
| Size Total Text | 0.38 Ac|under 1 Acre |
| Zoning Type | Residential |
Rooms
| Level | Type | Length | Width | Dimensions |
|---|---|---|---|---|
| Basement | Bedroom | 13' x 15' | ||
| Basement | Den | 24' x 13' | ||
| Basement | 1pc Bathroom | Measurements not available | ||
| Basement | Recreation Room | 28' x 14' | ||
| Basement | Kitchen | 24' x 14' | ||
| Main Level | 3pc Ensuite Bath | Measurements not available | ||
| Main Level | 4pc Bathroom | Measurements not available | ||
| Main Level | Primary Bedroom | 13' x 12' | ||
| Main Level | Bedroom | 9' x 11' | ||
| Main Level | Bedroom | 9' x 11' | ||
| Main Level | Dining Room | 20' x 12' | ||
| Main Level | Living Room | 12' x 16' | ||
| Main Level | Kitchen | 20' x 10' |
https://www.realtor.ca/real-estate/28473874/7246-dunwaters-road-kelowna-fintry
Interested?
Contact us for more information
Karla Shepherd

473 Bernard Avenue
Kelowna, British Columbia V1Y 6N8
(250) 861-5122
(250) 861-5722
www.realestatesage.ca/
