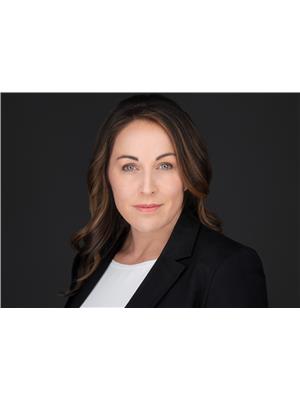727 Houghton Road Unit# 205 Kelowna, British Columbia V1X 7J7
$416,800Maintenance, Reserve Fund Contributions, Insurance, Ground Maintenance, Property Management, Other, See Remarks, Sewer, Waste Removal, Water
$409.51 Monthly
Maintenance, Reserve Fund Contributions, Insurance, Ground Maintenance, Property Management, Other, See Remarks, Sewer, Waste Removal, Water
$409.51 MonthlyStep into this spacious, beautifully maintained 2-bedroom, 2-bath corner unit in the sought-after Orchard Hills I complex. With 1,189 sq. ft. of open-concept living, this home offers the perfect blend of comfort, privacy, and convenience. Floor-to-ceiling windows flood the space with natural light, creating a bright and welcoming atmosphere. Mature trees surrounding the property provide a sense of seclusion, making the enclosed sunroom an ideal spot for morning coffee or evening relaxation—your own private retreat. The smart layout offers spacious living and kitchen areas that flow together seamlessly—perfect for entertaining or quiet evenings at home. The primary bedroom features a large walk-through closet and a private 4-piece ensuite, while the second bedroom is generously sized and close to a beautifully updated second bathroom. Stylish touches include laminate and tile flooring, stainless steel appliances, and tasteful modern updates throughout. Whether you're a first-time buyer, downsizer, or investor, this home is a standout. Located in a quiet yet central Kelowna neighborhood, you’re just steps from Ben Lee Park, the YMCA, public transit, shopping, restaurants, and more—with only a 12-minute drive to UBCO or downtown Kelowna. Furniture is negotiable, offering a smooth and flexible move-in opportunity. Don’t miss your chance to own this bright, move-in-ready home in one of Kelowna’s most desirable and convenient locations. (id:27818)
Property Details
| MLS® Number | 10347061 |
| Property Type | Single Family |
| Neigbourhood | Rutland North |
| Community Name | Orchard Hills |
| Amenities Near By | Recreation, Shopping |
| Features | Treed, One Balcony |
| Parking Space Total | 1 |
| Storage Type | Storage, Locker |
Building
| Bathroom Total | 2 |
| Bedrooms Total | 2 |
| Amenities | Storage - Locker |
| Appliances | Refrigerator, Dishwasher, Dryer, Range - Electric, Microwave, Washer |
| Architectural Style | Contemporary |
| Constructed Date | 1992 |
| Cooling Type | Wall Unit |
| Exterior Finish | Stucco |
| Fire Protection | Controlled Entry, Smoke Detector Only |
| Flooring Type | Carpeted, Laminate, Tile |
| Heating Fuel | Electric |
| Heating Type | Baseboard Heaters |
| Stories Total | 1 |
| Size Interior | 1189 Sqft |
| Type | Apartment |
| Utility Water | Municipal Water |
Parking
| Parkade | |
| Stall |
Land
| Acreage | No |
| Land Amenities | Recreation, Shopping |
| Sewer | Municipal Sewage System |
| Size Total Text | Under 1 Acre |
| Zoning Type | Unknown |
Rooms
| Level | Type | Length | Width | Dimensions |
|---|---|---|---|---|
| Main Level | Laundry Room | 7'3'' x 9'7'' | ||
| Main Level | Sunroom | 12'9'' x 13'1'' | ||
| Main Level | Dining Room | 8'10'' x 7'2'' | ||
| Main Level | Living Room | 20'2'' x 18'4'' | ||
| Main Level | Kitchen | 8'5'' x 9'1'' | ||
| Main Level | Full Bathroom | 8'5'' x 10'2'' | ||
| Main Level | 4pc Ensuite Bath | 4'11'' x 7'5'' | ||
| Main Level | Bedroom | 19'8'' x 10'9'' | ||
| Main Level | Primary Bedroom | 19'8'' x 13'2'' |
https://www.realtor.ca/real-estate/28291420/727-houghton-road-unit-205-kelowna-rutland-north
Interested?
Contact us for more information

Tara Crittenden
https://homeinokanagan.com/

5603 27th Street
Vernon, British Columbia V1T 8Z5
(250) 549-4161
(250) 549-7007
https://www.remaxvernon.com/


















































