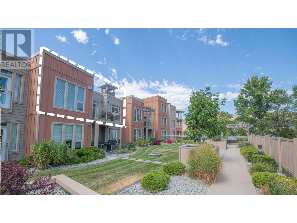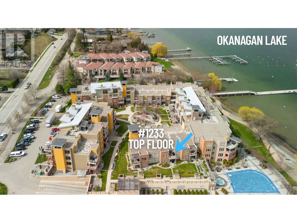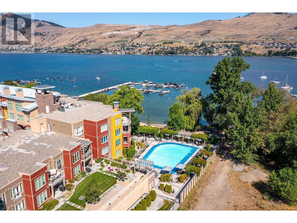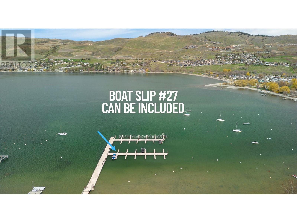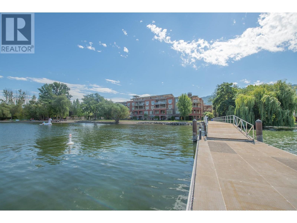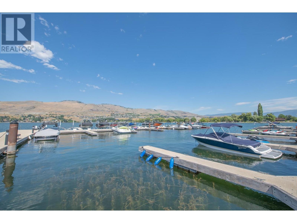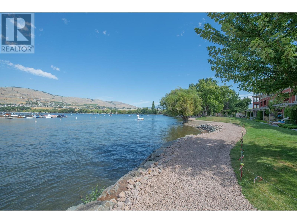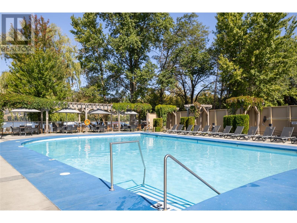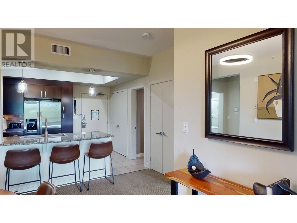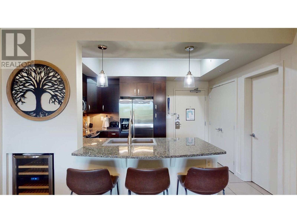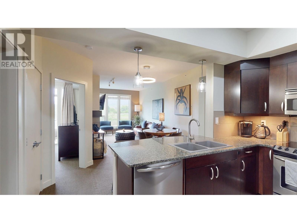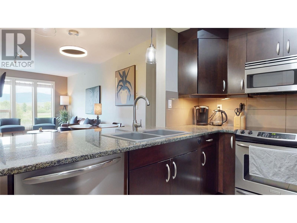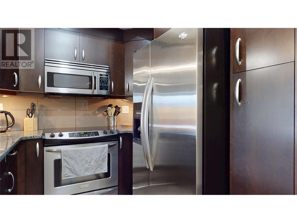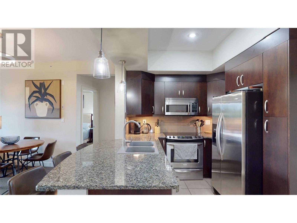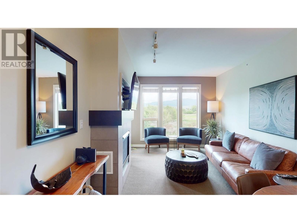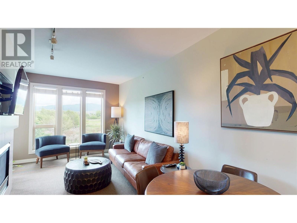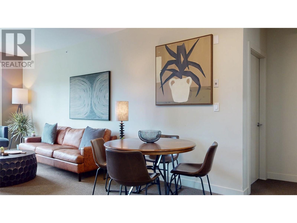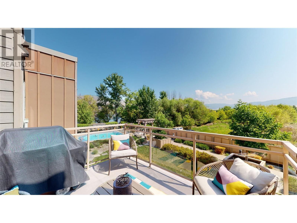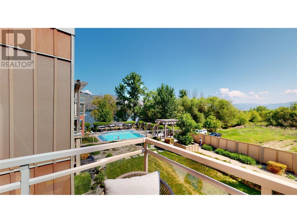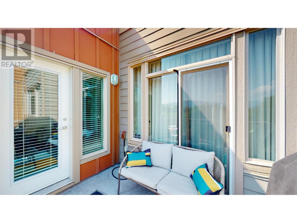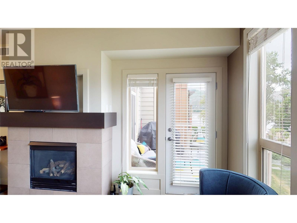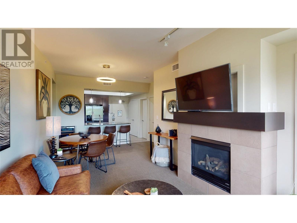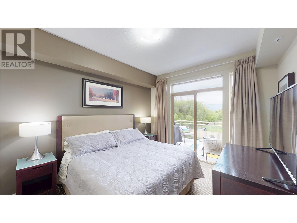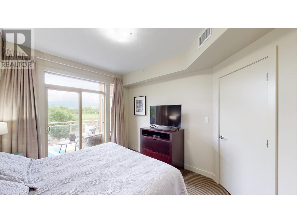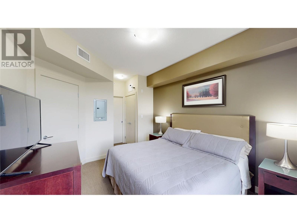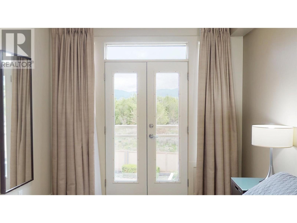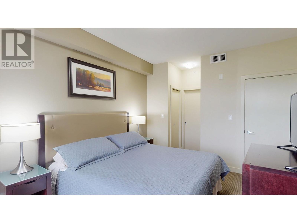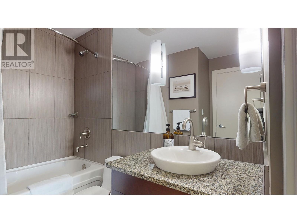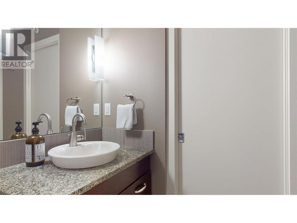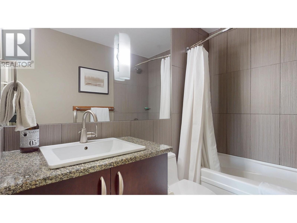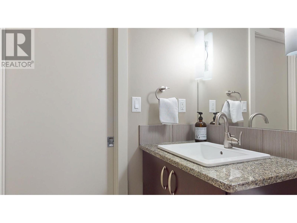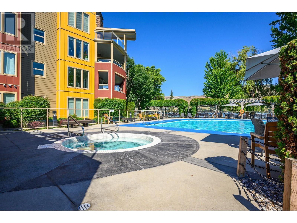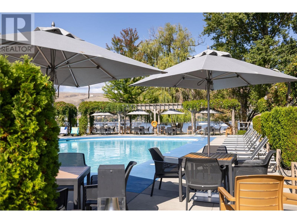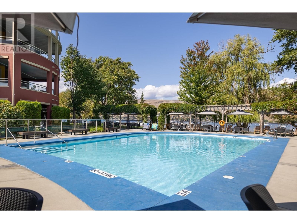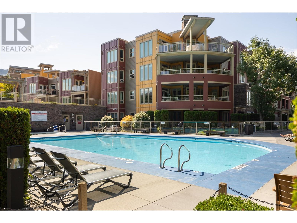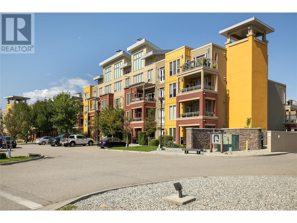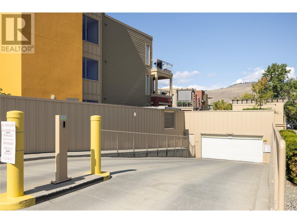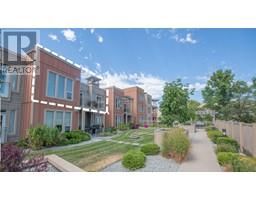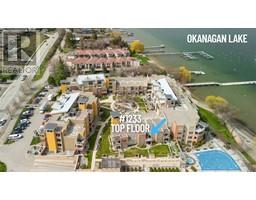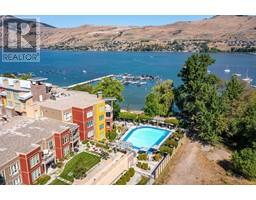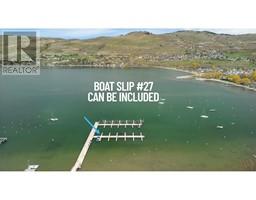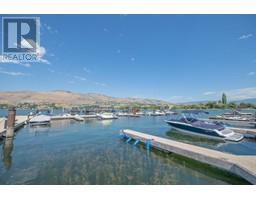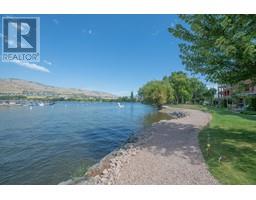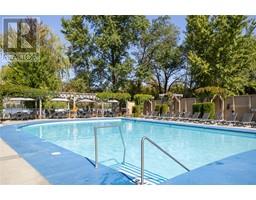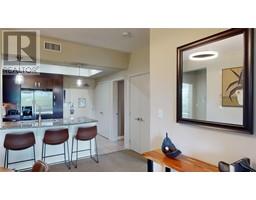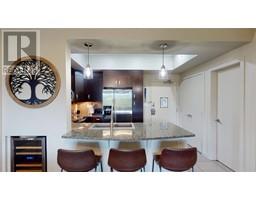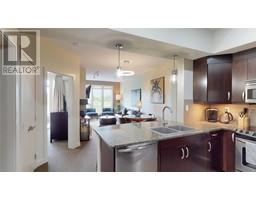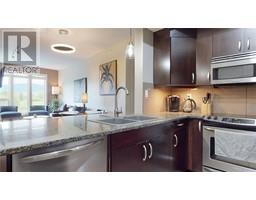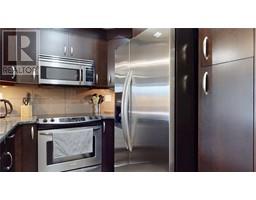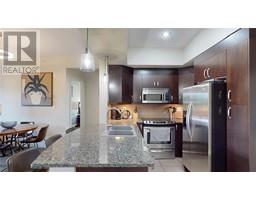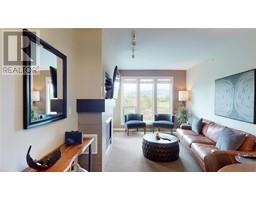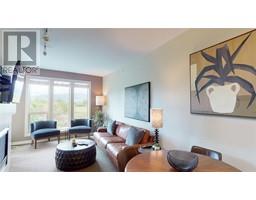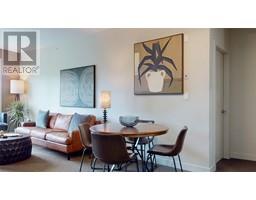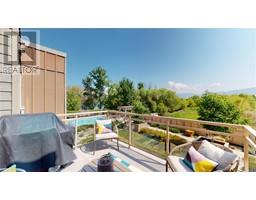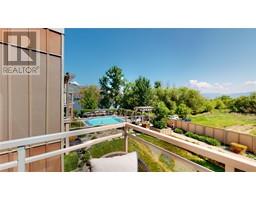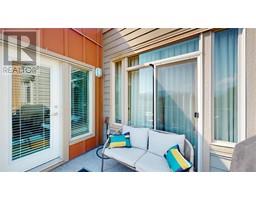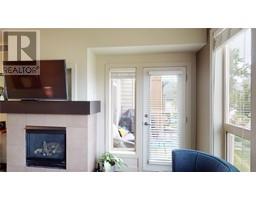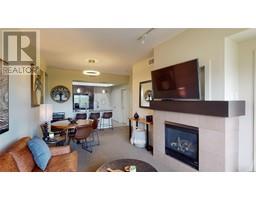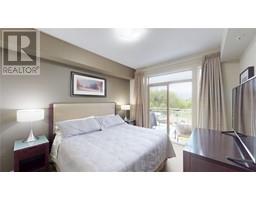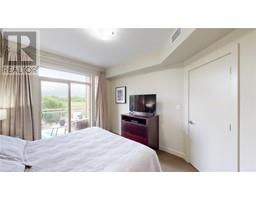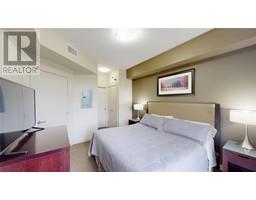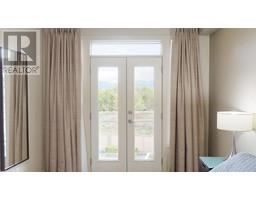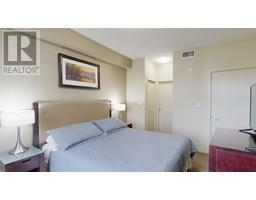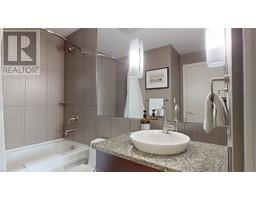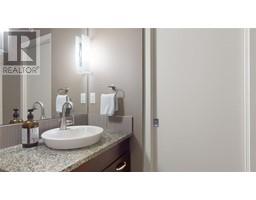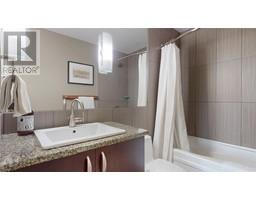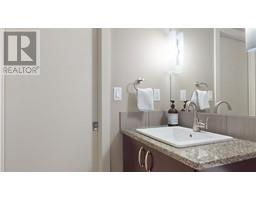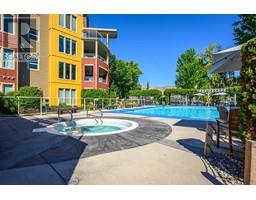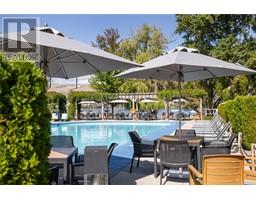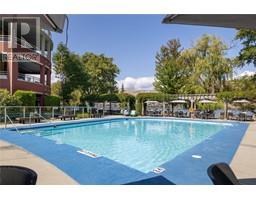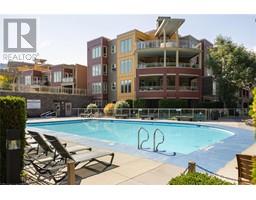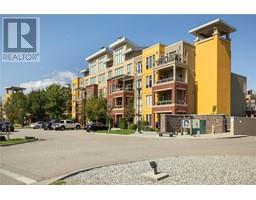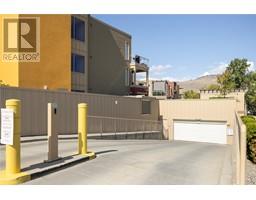7343 Okanagan Landing Road Unit# 1233 Vernon, British Columbia V1H 2J6
$585,000Maintenance,
$725.27 Monthly
Maintenance,
$725.27 Monthly*Top-Floor Lakeside Luxury – Fully Furnished & Move In Ready*. Vacant. Welcome to The Strand Lakeside, one of the Okanagan’s premier lakefront communities offering a rare blend of luxury, lifestyle & investment potential. This beautifully updated *top-floor* 2-bedroom, 2-bathroom condo offers views of Okanagan Lake & resort-style amenities that make every day feel like a vacation. The unit comes fully furnished and features high ceilings, a cozy gas fireplace & a gourmet kitchen with granite countertops, stainless steel appliances & a wine fridge. Recent upgrades include a new HVAC system, a high-efficiency stacker washer/dryer & updated plumbing. Being on the top floor ensures added privacy and eliminates any overhead noise. The Strand offers a full suite of lakeside amenities including: Private sandy beach, Marina with boat slips (Seller's have one available for purchase), Heated pool & year-round hot tub, Underground parking, Storage lockers & bike racks. Located just minutes from downtown Vernon & only 25 minutes to Kelowna International Airport, with easy access to Silver Star Mountain Resort, golf courses and award-winning wineries. Zoned for Resort Residential use, allowing both long & short-term rentals - making this the ideal property for both personal use & revenue generation. Strata fees include: water, sewer, garbage & gas - Ownership is truly turn key & low maintenance. Contact your Agent or the Listing Agent to book a private viewing today. (id:27818)
Property Details
| MLS® Number | 10343029 |
| Property Type | Single Family |
| Neigbourhood | Okanagan Landing |
| Community Name | The Strand Lakeside |
| Community Features | Rentals Allowed |
| Parking Space Total | 1 |
| Pool Type | Inground Pool, Outdoor Pool, Pool |
| Storage Type | Storage, Locker |
| View Type | Unknown, Lake View, Mountain View, Valley View |
Building
| Bathroom Total | 2 |
| Bedrooms Total | 2 |
| Appliances | Refrigerator, Dishwasher, Dryer, Microwave, Washer, Wine Fridge |
| Architectural Style | Other |
| Constructed Date | 2007 |
| Cooling Type | Heat Pump |
| Fire Protection | Security, Sprinkler System-fire, Controlled Entry |
| Heating Type | Heat Pump |
| Stories Total | 1 |
| Size Interior | 960 Sqft |
| Type | Apartment |
| Utility Water | Municipal Water |
Parking
| See Remarks | |
| Underground | 1 |
Land
| Acreage | No |
| Sewer | Municipal Sewage System |
| Size Total Text | Under 1 Acre |
| Zoning Type | Unknown |
Rooms
| Level | Type | Length | Width | Dimensions |
|---|---|---|---|---|
| Main Level | Bedroom | 16'4'' x 10'7'' | ||
| Main Level | Full Bathroom | 8'11'' x 7' | ||
| Main Level | Full Ensuite Bathroom | 7'11'' x 4'11'' | ||
| Main Level | Primary Bedroom | 18'5'' x 11'2'' | ||
| Main Level | Kitchen | 8'7'' x 12'4'' | ||
| Main Level | Living Room | 23'8'' x 16'5'' |
Interested?
Contact us for more information

Kaia Penaluna
Personal Real Estate Corporation
www.kaiapenaluna.ca/
107-1664 Richter St
Kelowna, British Columbia V1Y 8N3
(604) 492-5000
(604) 608-3888
www.stonehausrealty.ca/
