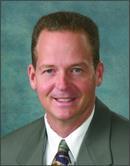735 3 Street Vernon, British Columbia V1H 1Z1
$395,000Maintenance, Ground Maintenance, Property Management, Other, See Remarks, Recreation Facilities, Waste Removal
$384.60 Monthly
Maintenance, Ground Maintenance, Property Management, Other, See Remarks, Recreation Facilities, Waste Removal
$384.60 MonthlyWelcome to 735 3rd Street, this well loved & maintained 3 bed, 2 bath home boasts a location in the highly sought-after Desert Cove Estates, a premier 40+ adult community in the North Okanagan. Offering the perfect balance of comfort, style, & low-maintenance living, this home is your gateway to a relaxed, resort-style lifestyle in one of the most scenic regions of the Okanagan Valley. This home, situated on a large corner lot, offers everything you need for comfortable, modern living. Enjoy the benefits of a low-maintenance front yard, featuring a fully xeriscaped design. The cozy, private covered back yard deck provides a serene escape for relaxation & entertainment. The home is sure to please with 3 bedrooms & 2 full bath; the open concept living room & dining room offers lots of room for entertaining & the numerous windows bathe the area in lots of natural light. Enjoy the attached single carport & the attached single garage. Monthly lease/maintenance is fully paid to 2034, it is $384.60 & fire protection is $37.80/month. This home provides access to a wealth of community amenities & activities. Desert Cove Community has a lot to offer, including a swimming pool, hot tub, library, exercise room, sewing room, & more fun activities you can choose to enjoy & maintain an active lifestyle. Contact your agent today to schedule a viewing; you can view the interior with our self guided 360 virtual tours or call for a private viewing & experience this beautiful home for yourself! (id:27818)
Property Details
| MLS® Number | 10346209 |
| Property Type | Single Family |
| Neigbourhood | Swan Lake West |
| Amenities Near By | Golf Nearby, Airport, Recreation, Shopping, Ski Area |
| Community Features | Adult Oriented, Recreational Facilities, Rentals Allowed, Seniors Oriented |
| Features | Level Lot, Corner Site, One Balcony |
| Parking Space Total | 4 |
| Structure | Clubhouse |
| View Type | Valley View |
Building
| Bathroom Total | 2 |
| Bedrooms Total | 3 |
| Amenities | Clubhouse, Party Room, Recreation Centre, Whirlpool |
| Appliances | Refrigerator, Dishwasher, Dryer, Cooktop - Electric, Washer, Oven - Built-in |
| Architectural Style | Ranch |
| Constructed Date | 1980 |
| Construction Style Attachment | Detached |
| Cooling Type | Central Air Conditioning |
| Exterior Finish | Aluminum |
| Fire Protection | Smoke Detector Only |
| Flooring Type | Laminate, Linoleum |
| Foundation Type | None |
| Heating Type | Forced Air |
| Roof Material | Asphalt Shingle |
| Roof Style | Unknown |
| Stories Total | 1 |
| Size Interior | 1347 Sqft |
| Type | House |
| Utility Water | Private Utility |
Parking
| Carport | |
| Attached Garage | 1 |
Land
| Access Type | Easy Access |
| Acreage | No |
| Land Amenities | Golf Nearby, Airport, Recreation, Shopping, Ski Area |
| Landscape Features | Landscaped, Level |
| Sewer | Septic Tank |
| Size Frontage | 60 Ft |
| Size Total Text | Under 1 Acre |
| Zoning Type | Unknown |
Rooms
| Level | Type | Length | Width | Dimensions |
|---|---|---|---|---|
| Main Level | Family Room | 10'4'' x 8'9'' | ||
| Main Level | Other | 21'8'' x 12'0'' | ||
| Main Level | Other | 23'4'' x 11'8'' | ||
| Main Level | Laundry Room | 8'9'' x 8'4'' | ||
| Main Level | 4pc Bathroom | 7'11'' x 5'0'' | ||
| Main Level | Bedroom | 10'1'' x 7'10'' | ||
| Main Level | Bedroom | 12'9'' x 11'0'' | ||
| Main Level | 5pc Ensuite Bath | 11'1'' x 8'10'' | ||
| Main Level | Primary Bedroom | 12'10'' x 11'4'' | ||
| Main Level | Dining Room | 11'7'' x 11'1'' | ||
| Main Level | Living Room | 14'0'' x 12'2'' | ||
| Main Level | Kitchen | 16'10'' x 11'8'' |
https://www.realtor.ca/real-estate/28276471/735-3-street-vernon-swan-lake-west
Interested?
Contact us for more information

Brian Rogers
Personal Real Estate Corporation
www.vp3.ca/
#1100 - 1631 Dickson Avenue
Kelowna, British Columbia V1Y 0B5
(888) 828-8447
www.onereal.com/

