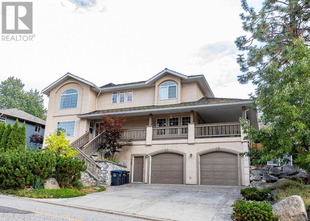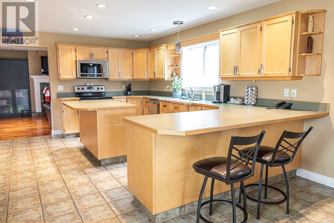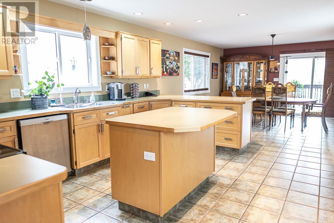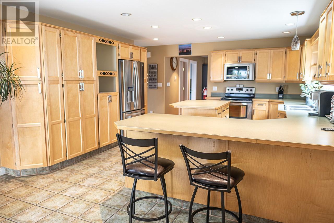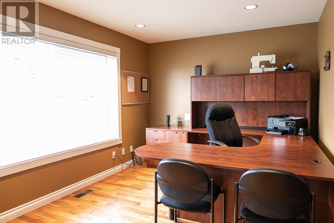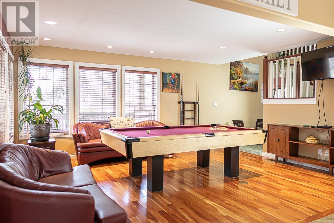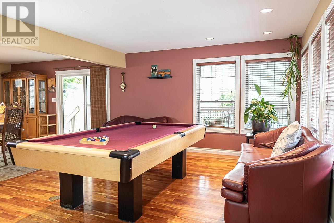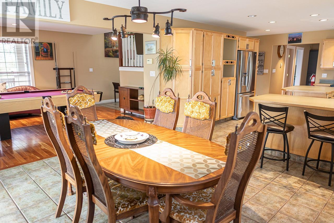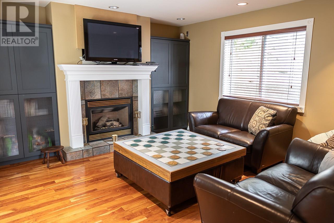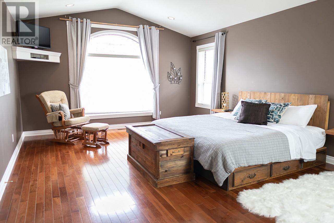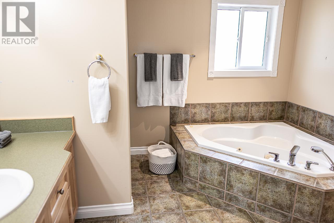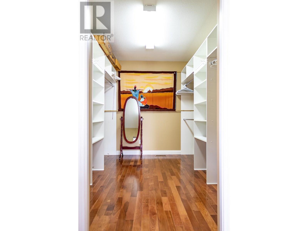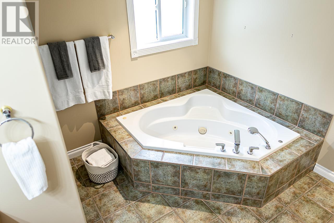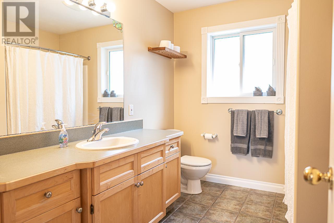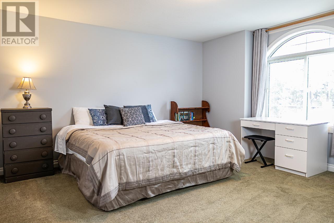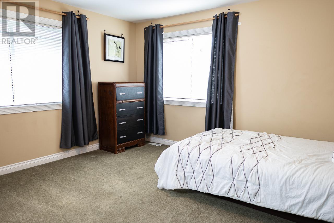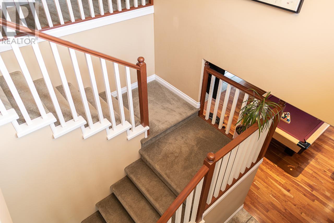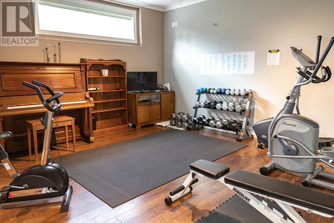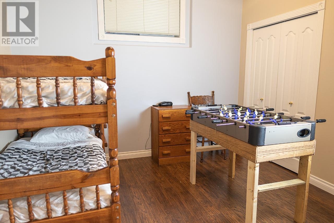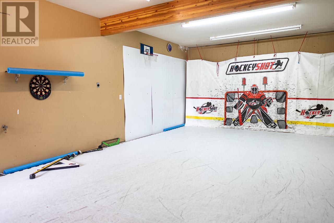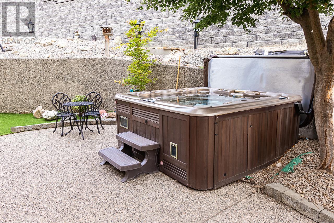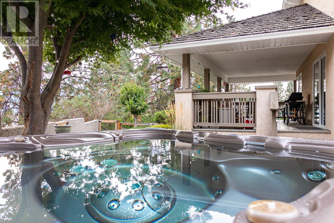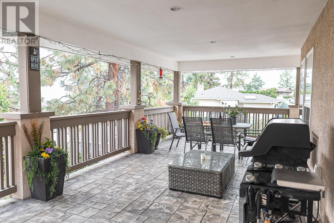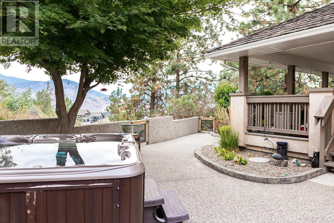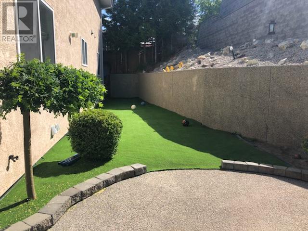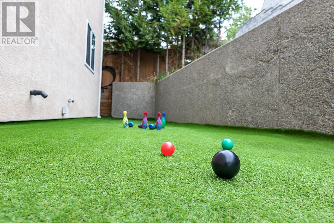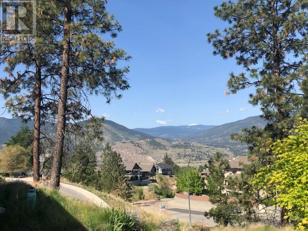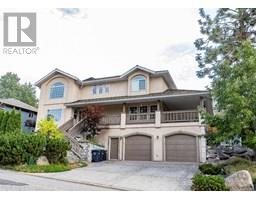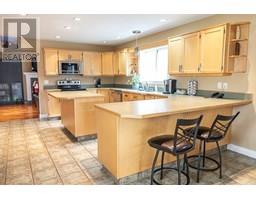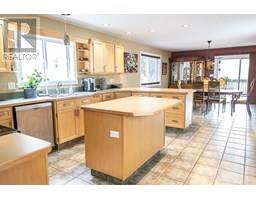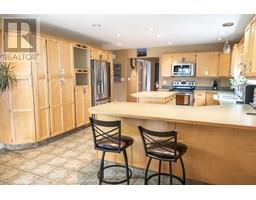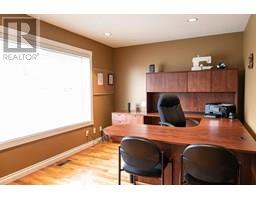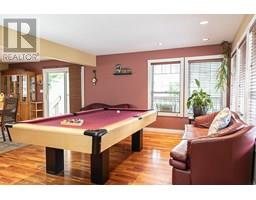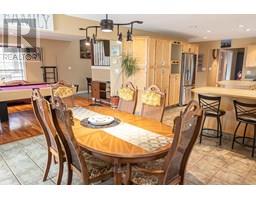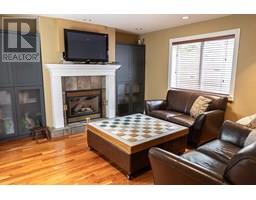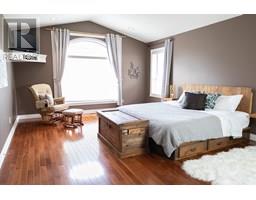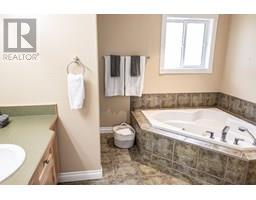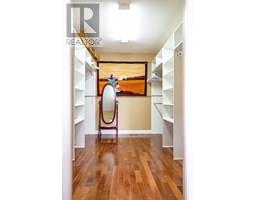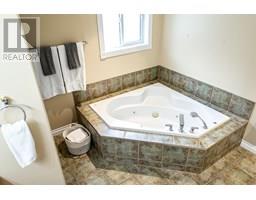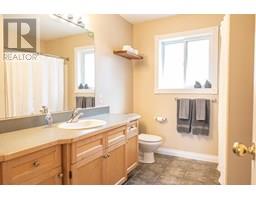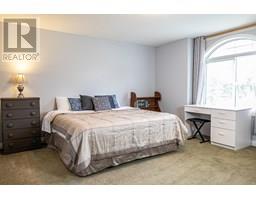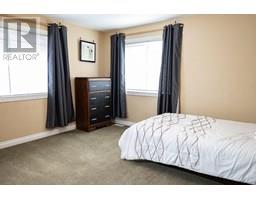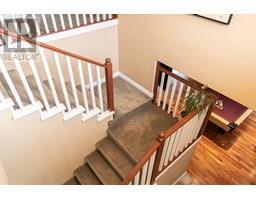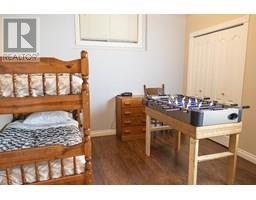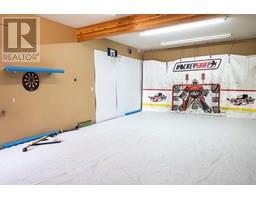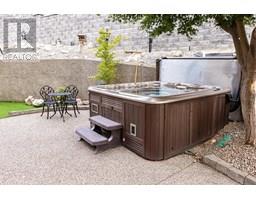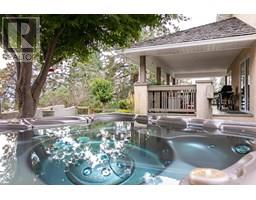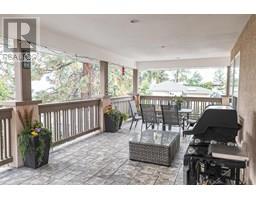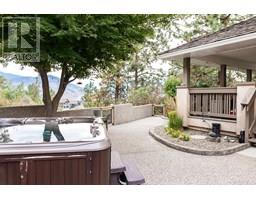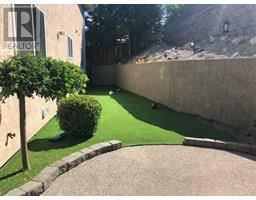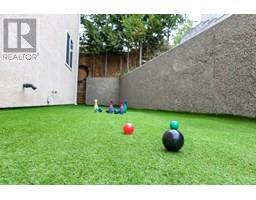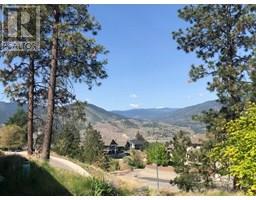738 Balsam Avenue Penticton, British Columbia V2A 7X2
$949,900
Great family home offered for sale! Desirable Wiltse area, short walk to Wiltse School. House is extremely large at 3,600sqft 3 bdrms on the top floor with a massive master bedroom and walk in closet. Hardwood floors in the master. En-suite has a corner jetted tub. 2 additional large bedrooms upstairs. Main level has an open concept with a large living room and family room. Perfect room for a home office. Walk out the dining room to a covered deck for entertaining and step down into a zero maintenance yard with high end exterior artificial turf and hot tub. Downstairs has yet another big family room, 1 bdrm and 3pc bathroom. Double car garage with one bay being a double depth garage. Washer/dryer and weight rack excluded. Great value here, won't last long! Listing Realtor is related to the Seller. (id:27818)
Property Details
| MLS® Number | 10352371 |
| Property Type | Single Family |
| Neigbourhood | Wiltse/Valleyview |
| Amenities Near By | Recreation, Schools |
| Parking Space Total | 2 |
| View Type | Mountain View |
Building
| Bathroom Total | 4 |
| Bedrooms Total | 4 |
| Appliances | Range, Refrigerator, Dishwasher, Microwave |
| Architectural Style | Contemporary |
| Basement Type | Partial |
| Constructed Date | 1999 |
| Construction Style Attachment | Detached |
| Cooling Type | Central Air Conditioning |
| Exterior Finish | Stucco |
| Fireplace Fuel | Gas |
| Fireplace Present | Yes |
| Fireplace Type | Unknown |
| Half Bath Total | 1 |
| Heating Type | Forced Air, See Remarks |
| Roof Material | Asphalt Shingle |
| Roof Style | Unknown |
| Stories Total | 3 |
| Size Interior | 5918 Sqft |
| Type | House |
| Utility Water | Municipal Water |
Parking
| Attached Garage | 2 |
Land
| Acreage | No |
| Land Amenities | Recreation, Schools |
| Sewer | Municipal Sewage System |
| Size Irregular | 0.16 |
| Size Total | 0.16 Ac|under 1 Acre |
| Size Total Text | 0.16 Ac|under 1 Acre |
| Zoning Type | Unknown |
Rooms
| Level | Type | Length | Width | Dimensions |
|---|---|---|---|---|
| Second Level | Living Room | 13'9'' x 17'0'' | ||
| Second Level | Laundry Room | 8'6'' x 7'3'' | ||
| Second Level | Kitchen | 17'0'' x 14'0'' | ||
| Second Level | Family Room | 13'4'' x 13'0'' | ||
| Second Level | Dining Room | 15'0'' x 14'0'' | ||
| Second Level | Den | 11'5'' x 14'0'' | ||
| Second Level | 2pc Bathroom | Measurements not available | ||
| Third Level | Primary Bedroom | 21'3'' x 14'0'' | ||
| Third Level | 4pc Ensuite Bath | Measurements not available | ||
| Third Level | Bedroom | 17'0'' x 13'3'' | ||
| Third Level | Bedroom | 14'3'' x 13'10'' | ||
| Third Level | 4pc Bathroom | Measurements not available | ||
| Main Level | Utility Room | 13'8'' x 6'9'' | ||
| Main Level | Family Room | 20'0'' x 16'6'' | ||
| Main Level | Bedroom | 11'6'' x 11'6'' | ||
| Main Level | 3pc Bathroom | Measurements not available |
https://www.realtor.ca/real-estate/28474790/738-balsam-avenue-penticton-wiltsevalleyview
Interested?
Contact us for more information

Michael Dyson

Box 930, 9925 Main Street
Summerland, British Columbia V0H 1Z0
(250) 494-0505
(250) 494-4222
