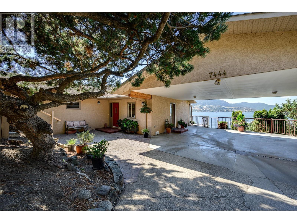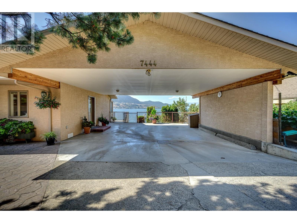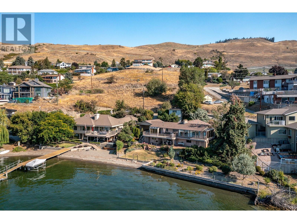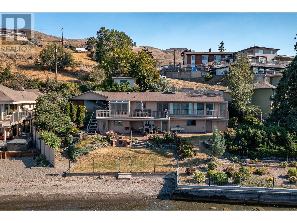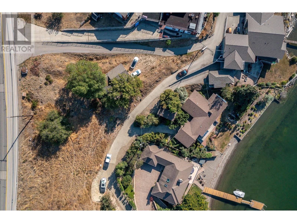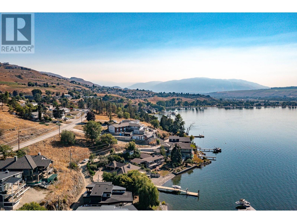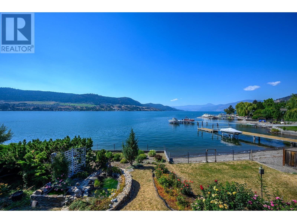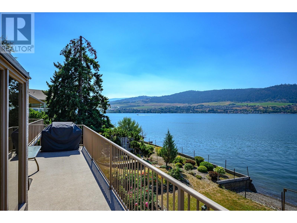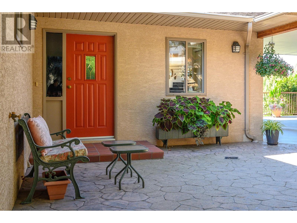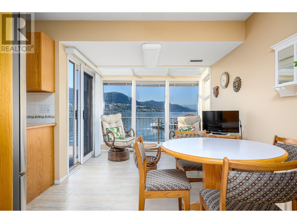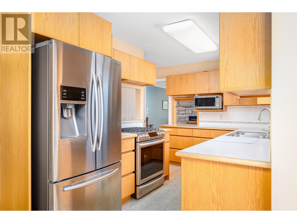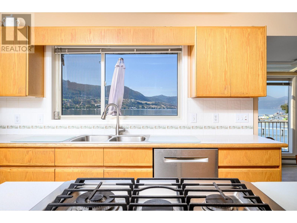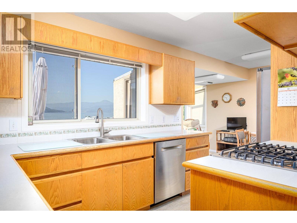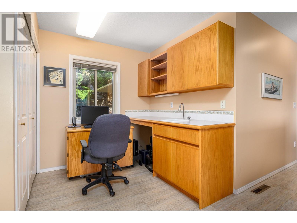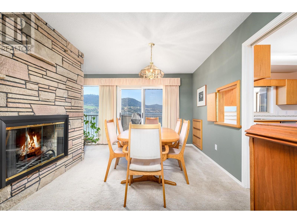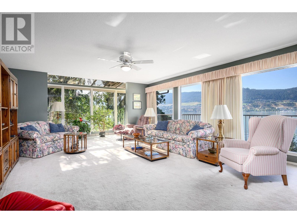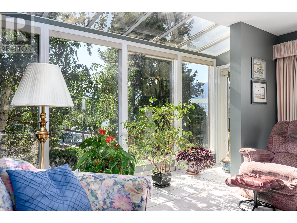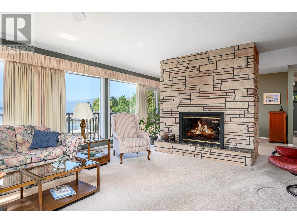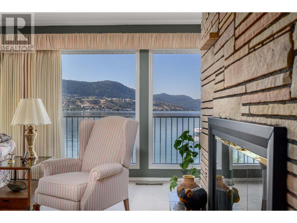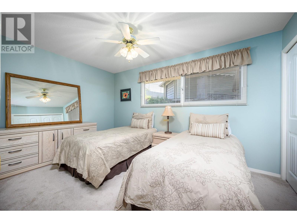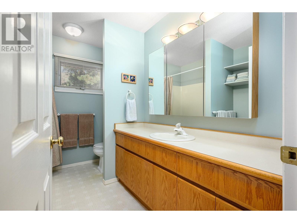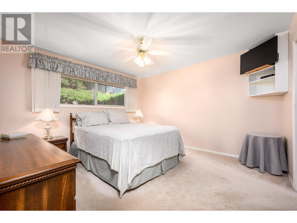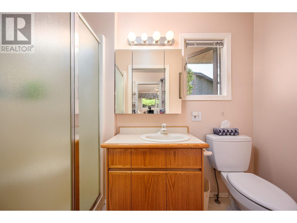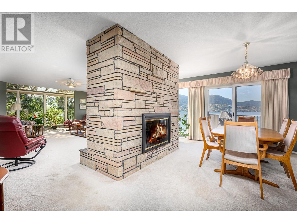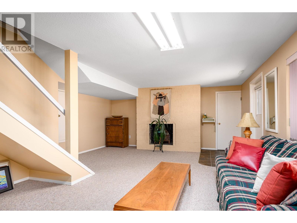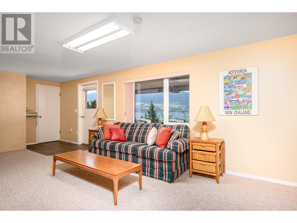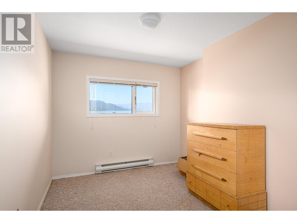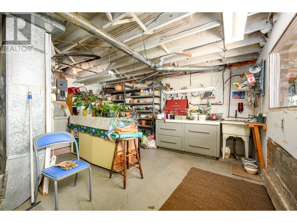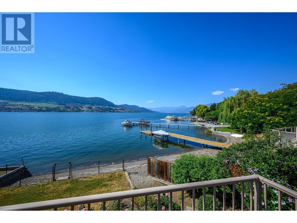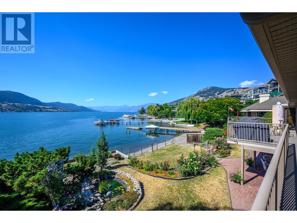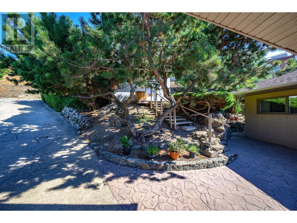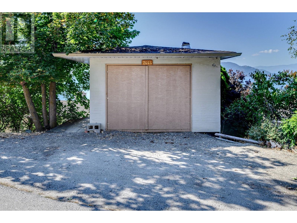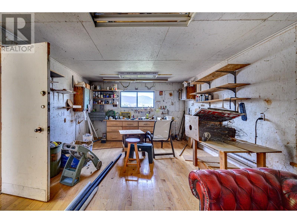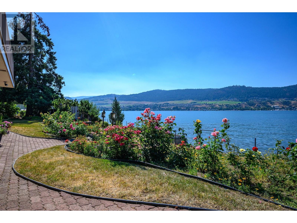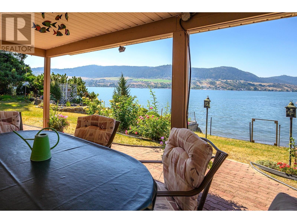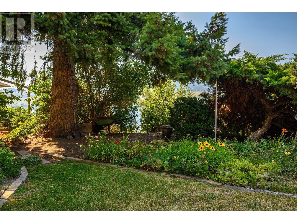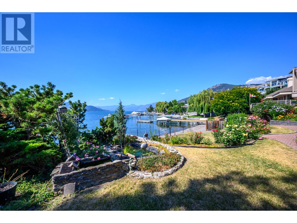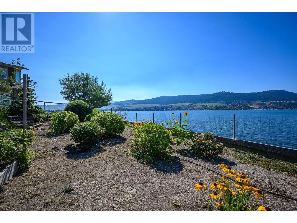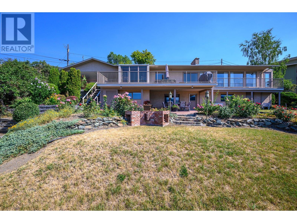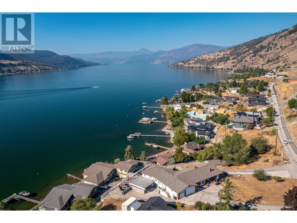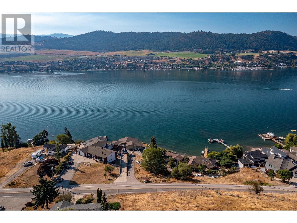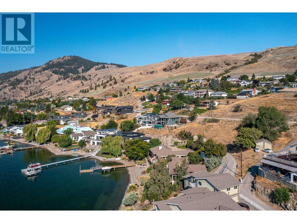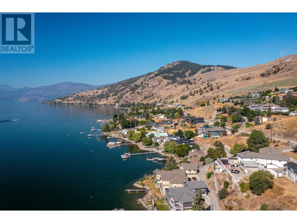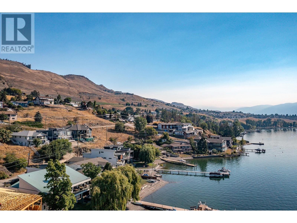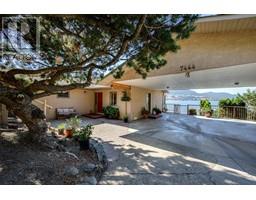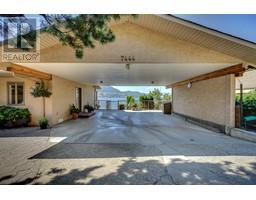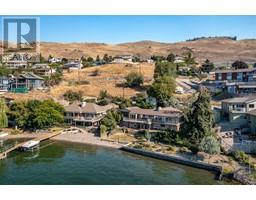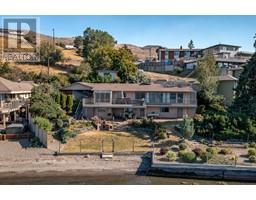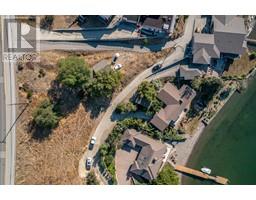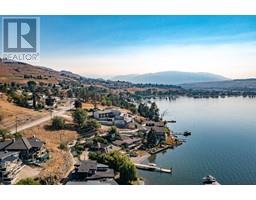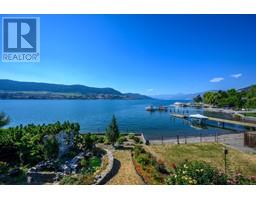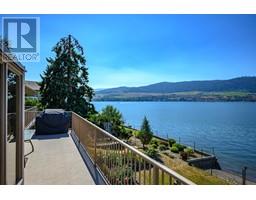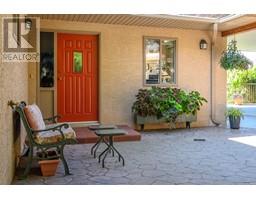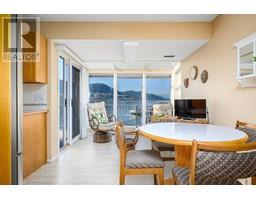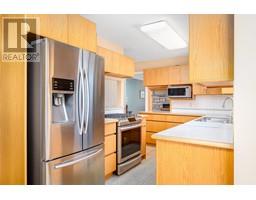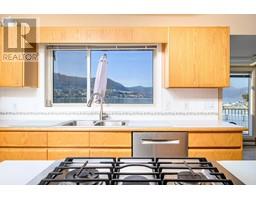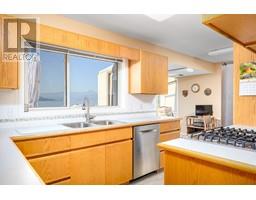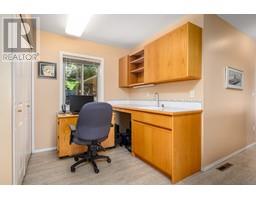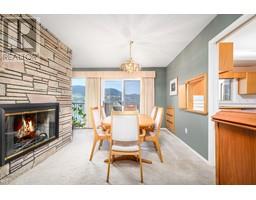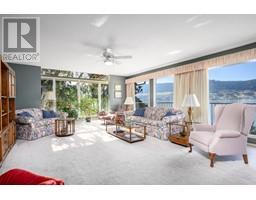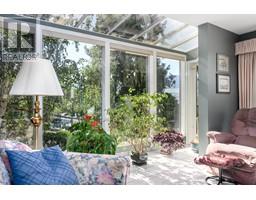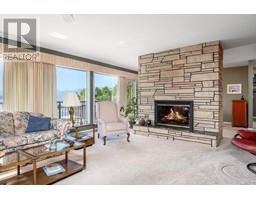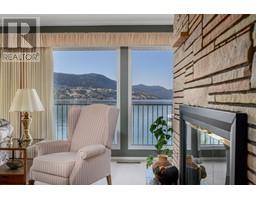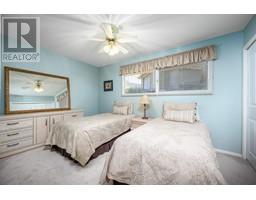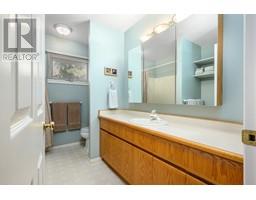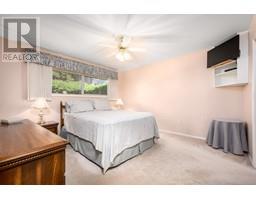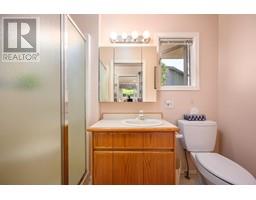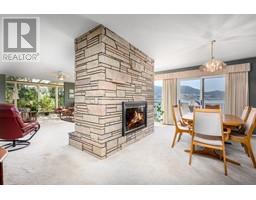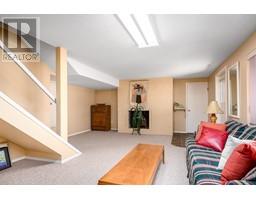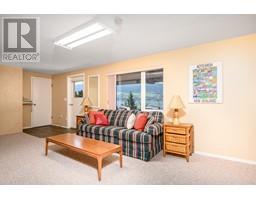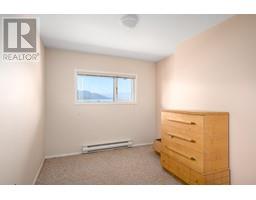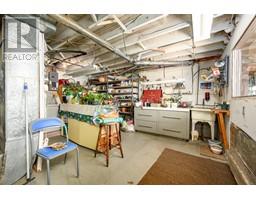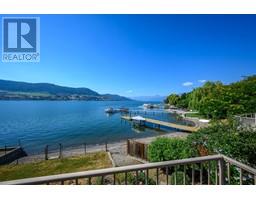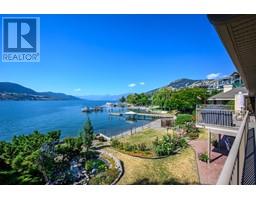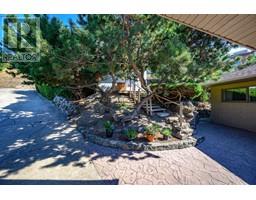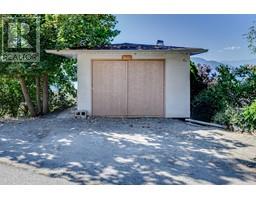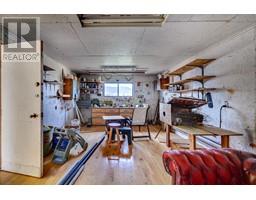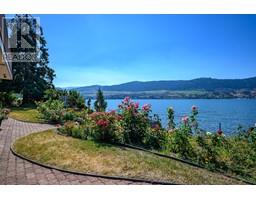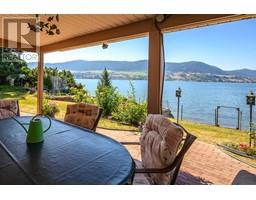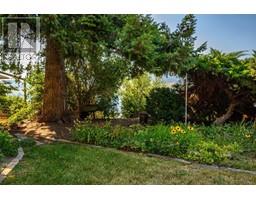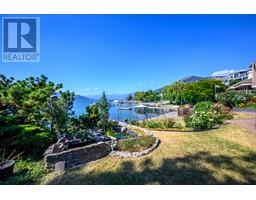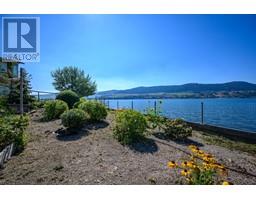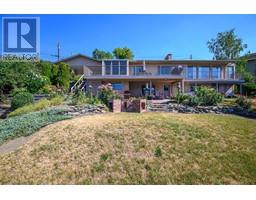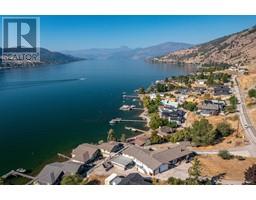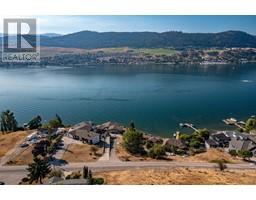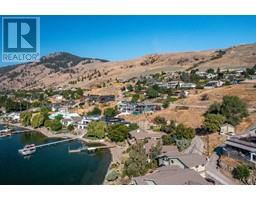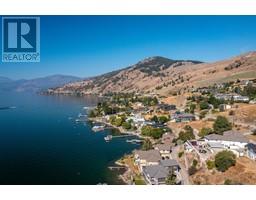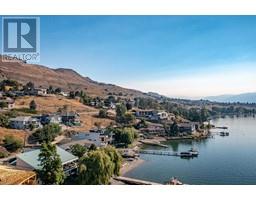7444 Old Stamp Mill Road Vernon, British Columbia V2H 1C3
$1,698,000
This stunning property offers 110 feet of level, south-facing Okanagan lakefront and sits on a .55-acre lot with potential for subdivision. This lakeshore lot is beautifully landscaped, featuring a paver-stone patio and paths, a tranquil water feature, and an array of rockeries and gardens. Enjoy easy access to a level beach with pristine, swimmable waters, and plenty of space to add your future dock. The upper section of the lot is ideal for a detached garage or shop or could potentially be developed for subdivision with access from Tronson Road. The classic 1960s home maintains its original charm and quality, enhanced by thoughtful updates. Spanning over 1,700 square feet on the main level, the home offers a spacious, open layout with floor-to-ceiling windows and a full-length deck, providing breathtaking lake views. The modern kitchen features stainless steel appliances, and both casual and formal dining areas are provided. The grand living room is highlighted by a floor-to-ceiling gas fireplace and a full glass solarium wall. There are two bedrooms, two bathrooms, and laundry on the main floor. The lower level opens to a covered patio and includes a family room, bedroom, and workshop. The property also includes a near-new gas furnace and central air conditioning. Additionally, a detached two-level building, currently serving as a garage, storage, and workshop, could easily be converted into a studio or gym. (id:27818)
Property Details
| MLS® Number | 10336742 |
| Property Type | Single Family |
| Neigbourhood | Bella Vista |
| Parking Space Total | 1 |
| View Type | Lake View |
| Water Front Type | Waterfront On Lake |
Building
| Bathroom Total | 2 |
| Bedrooms Total | 3 |
| Appliances | Refrigerator, Dishwasher, Dryer, Range - Gas, Washer |
| Architectural Style | Ranch |
| Basement Type | Partial |
| Constructed Date | 1960 |
| Construction Style Attachment | Detached |
| Cooling Type | Central Air Conditioning |
| Exterior Finish | Stucco |
| Fireplace Fuel | Gas |
| Fireplace Present | Yes |
| Fireplace Type | Unknown |
| Flooring Type | Hardwood |
| Heating Type | Forced Air, See Remarks |
| Roof Material | Asphalt Shingle |
| Roof Style | Unknown |
| Stories Total | 2 |
| Size Interior | 2730 Sqft |
| Type | House |
| Utility Water | Municipal Water |
Parking
| Detached Garage | 1 |
Land
| Acreage | No |
| Sewer | Municipal Sewage System |
| Size Frontage | 98 Ft |
| Size Irregular | 0.55 |
| Size Total | 0.55 Ac|under 1 Acre |
| Size Total Text | 0.55 Ac|under 1 Acre |
| Zoning Type | Unknown |
Rooms
| Level | Type | Length | Width | Dimensions |
|---|---|---|---|---|
| Basement | Bedroom | 8'11'' x 13'3'' | ||
| Basement | Family Room | 22'8'' x 16'5'' | ||
| Main Level | 4pc Bathroom | 9'10'' x 7'5'' | ||
| Main Level | 3pc Ensuite Bath | 4'4'' x 8'11'' | ||
| Main Level | Bedroom | 9'2'' x 13'9'' | ||
| Main Level | Primary Bedroom | 12'10'' x 12'8'' | ||
| Main Level | Den | 9'7'' x 10'5'' | ||
| Main Level | Dining Nook | 9'1'' x 14'5'' | ||
| Main Level | Living Room | 29'3'' x 17'3'' | ||
| Main Level | Dining Room | 8'4'' x 14'4'' | ||
| Main Level | Kitchen | 13'4'' x 7'11'' |
https://www.realtor.ca/real-estate/27980805/7444-old-stamp-mill-road-vernon-bella-vista
Interested?
Contact us for more information
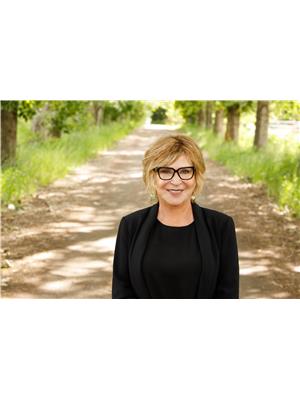
Priscilla Sookarow
www.okanaganhomes.com/
5603 - 27th Street
Vernon, British Columbia V1T 8Z5
(250) 549-7050
(250) 549-1407
https://okanaganhomes.com/
