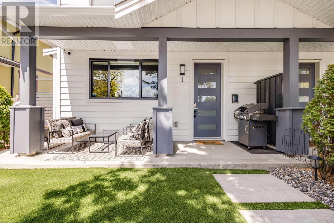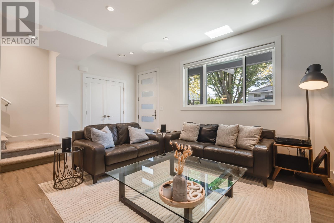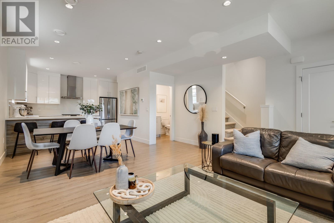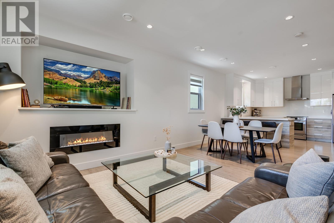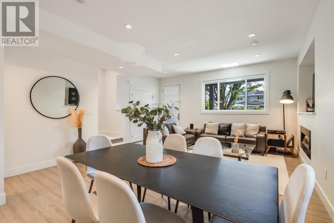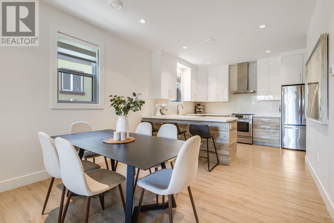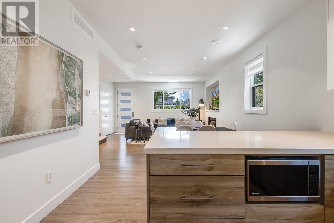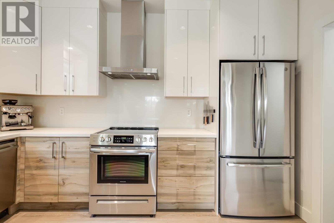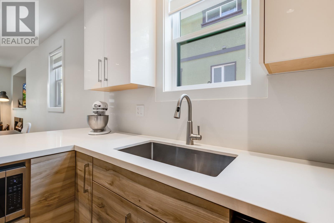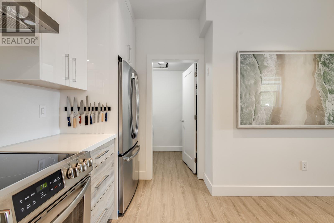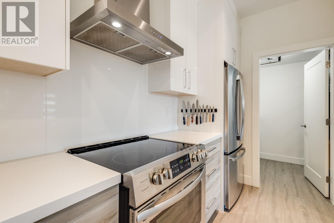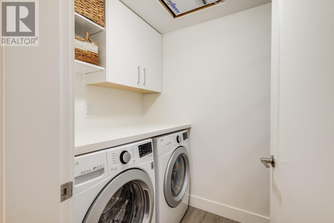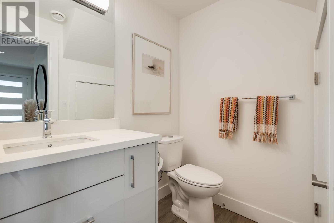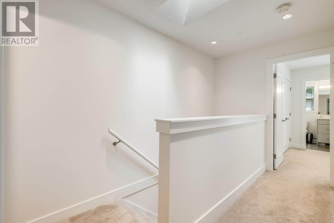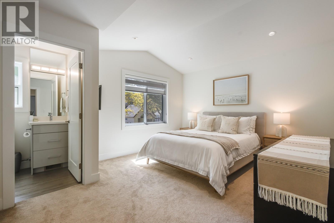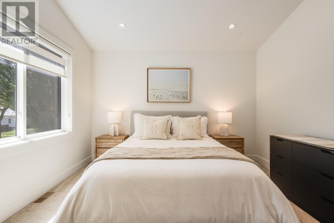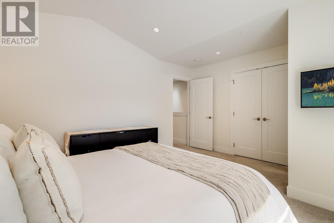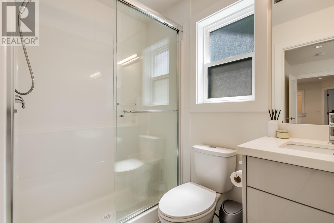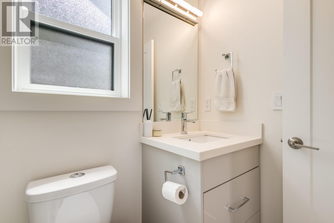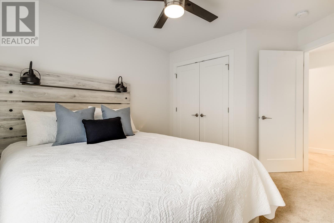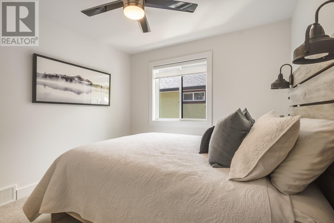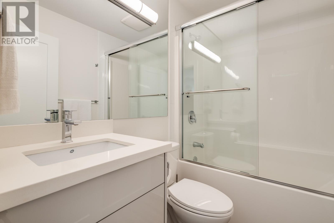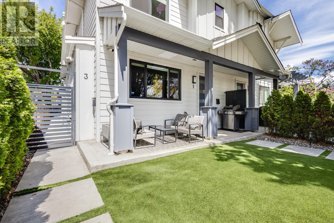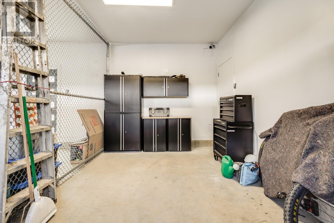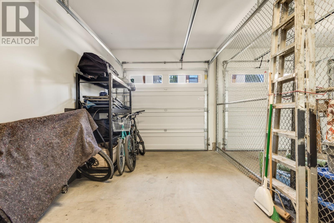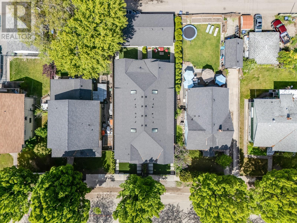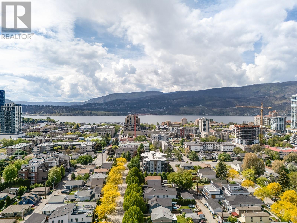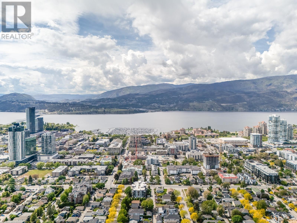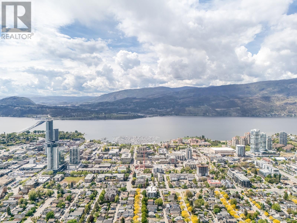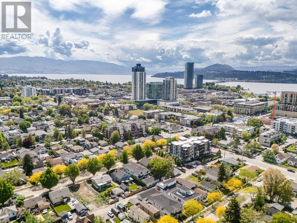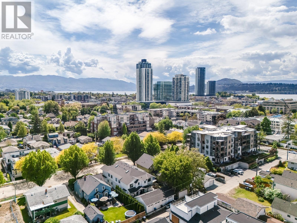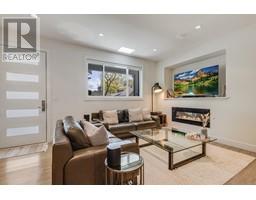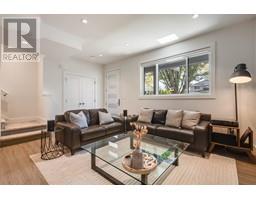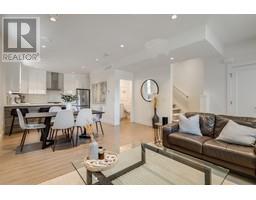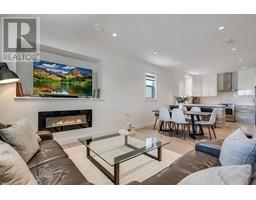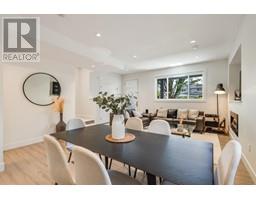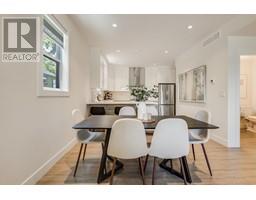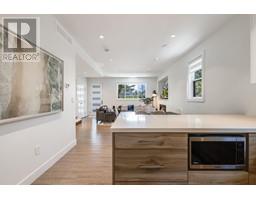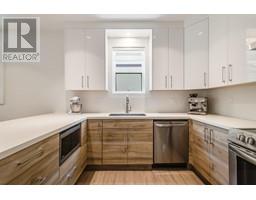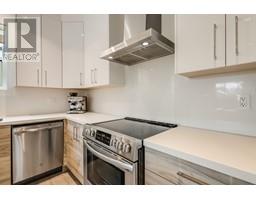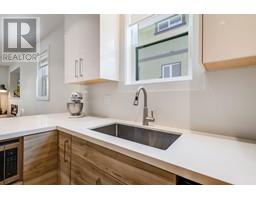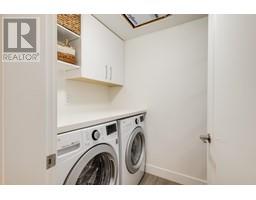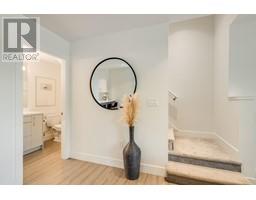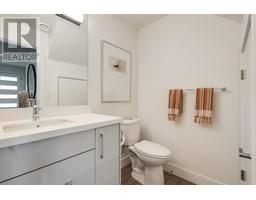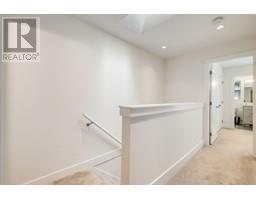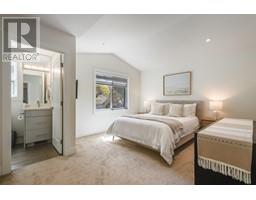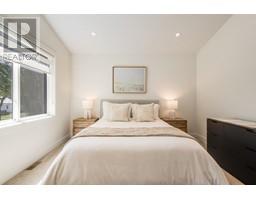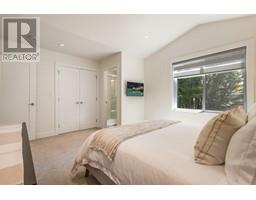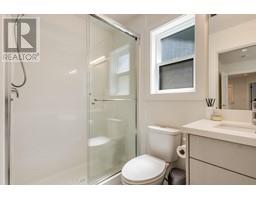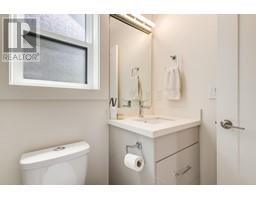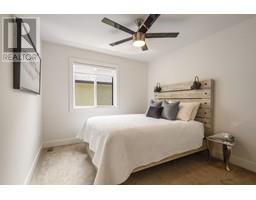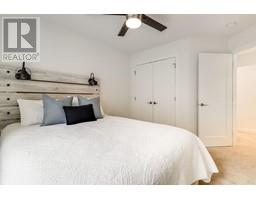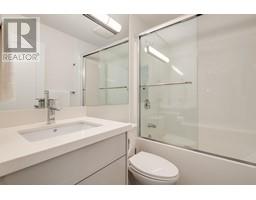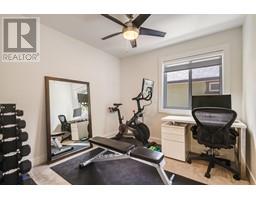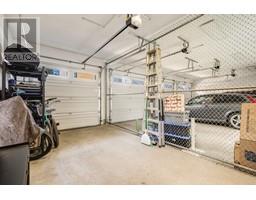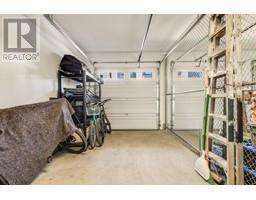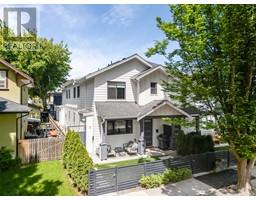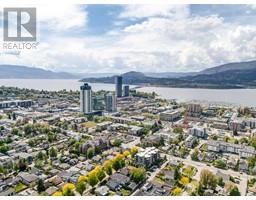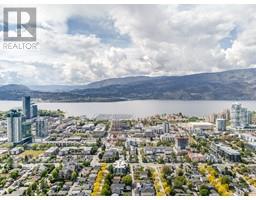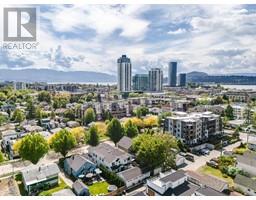748 Stockwell Avenue Unit# 1 Kelowna, British Columbia V1Y 6V9
$715,000Maintenance, Reserve Fund Contributions, Insurance
$220 Monthly
Maintenance, Reserve Fund Contributions, Insurance
$220 MonthlyWhy settle for a long commute when you could live just steps from downtown—without the downsides of condo living? Located on one of the city's most beautiful, tree-lined streets, this move-in ready townhouse offers the freedom of a traditional home without the hefty price tag—and all the perks of central living. This impeccably maintained 3-bedroom, 3-bath townhome in the desirable North End offers exceptional value, with nearly 1300 sq. ft. of thoughtfully designed, open-concept living space. Unlike many newer builds, this home has truly high-end build quality that strikes the perfect balance of style and practicality. The main floor flows effortlessly from the modern kitchen into a bright living area—ideal for entertaining or relaxing at home. A dedicated laundry room just off the kitchen adds everyday convenience. Upstairs, three generous bedrooms offer flexibility for a growing family, home office, or guest space. Your private, low-maintenance yard features durable, pet-friendly turf—perfect for kids, pets, or unwinding outdoors without the upkeep. A detached garage provides secure parking and storage, while the remaining new home warranty offers added peace of mind. Set on a quiet, newly paved street with brand-new sidewalks, curbs, and ample street parking, this location offers top-tier curb appeal and unbeatable convenience. Walk to downtown shops, restaurants, and transit, or bike to the beach in minutes—this home makes urban living feel effortless (id:27818)
Property Details
| MLS® Number | 10347132 |
| Property Type | Single Family |
| Neigbourhood | Kelowna North |
| Community Name | 748 STOCKWELL AVE |
| Amenities Near By | Park, Recreation, Shopping |
| Community Features | Rentals Allowed |
| Parking Space Total | 1 |
| View Type | Mountain View |
Building
| Bathroom Total | 3 |
| Bedrooms Total | 3 |
| Appliances | Refrigerator, Dishwasher, Dryer, Range - Electric, Microwave, Washer |
| Constructed Date | 2020 |
| Construction Style Attachment | Attached |
| Cooling Type | Central Air Conditioning |
| Exterior Finish | Other |
| Fireplace Fuel | Unknown |
| Fireplace Present | Yes |
| Fireplace Type | Decorative |
| Flooring Type | Carpeted, Vinyl |
| Half Bath Total | 1 |
| Heating Fuel | Electric |
| Heating Type | Forced Air, See Remarks |
| Roof Material | Asphalt Shingle |
| Roof Style | Unknown |
| Stories Total | 2 |
| Size Interior | 1294 Sqft |
| Type | Row / Townhouse |
| Utility Water | Municipal Water |
Parking
| Detached Garage | 1 |
Land
| Acreage | No |
| Fence Type | Fence |
| Land Amenities | Park, Recreation, Shopping |
| Landscape Features | Landscaped |
| Sewer | Municipal Sewage System |
| Size Total Text | Under 1 Acre |
| Zoning Type | Unknown |
Rooms
| Level | Type | Length | Width | Dimensions |
|---|---|---|---|---|
| Second Level | Bedroom | 10'8'' x 9'3'' | ||
| Second Level | Bedroom | 13'1'' x 10'0'' | ||
| Second Level | Primary Bedroom | 15'0'' x 11'11'' | ||
| Second Level | 4pc Bathroom | 4'11'' x 7'5'' | ||
| Second Level | 3pc Ensuite Bath | 7'6'' x 4'11'' | ||
| Main Level | Living Room | 16'0'' x 11'0'' | ||
| Main Level | Laundry Room | 6'10'' x 8'9'' | ||
| Main Level | Kitchen | 12'9'' x 10'8'' | ||
| Main Level | Dining Room | 14'10'' x 10'5'' | ||
| Main Level | 2pc Bathroom | 6'10'' x 4'9'' |
https://www.realtor.ca/real-estate/28319371/748-stockwell-avenue-unit-1-kelowna-kelowna-north
Interested?
Contact us for more information

Darcy Fiander
Personal Real Estate Corporation

100 - 1060 Manhattan Drive
Kelowna, British Columbia V1Y 9X9
(250) 717-3133
(250) 717-3193

