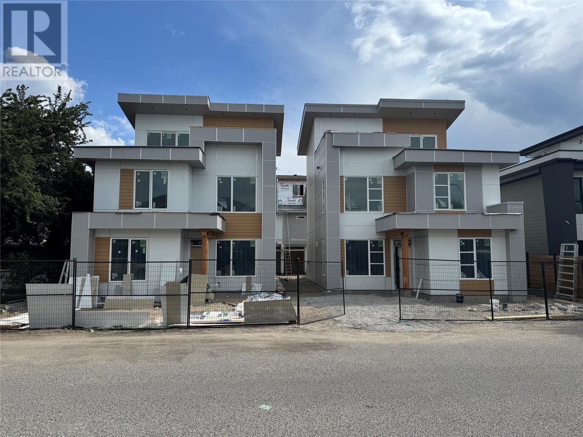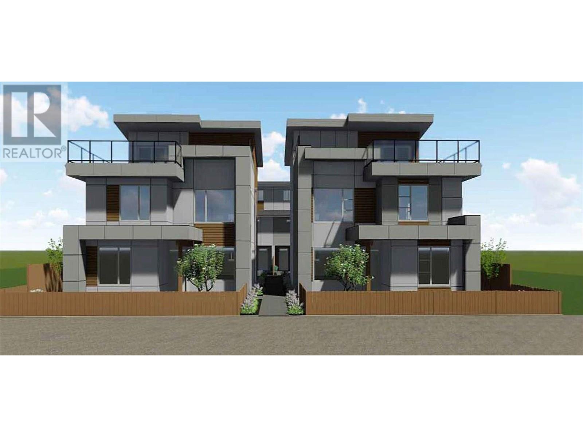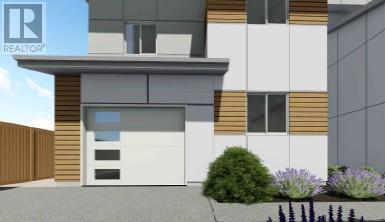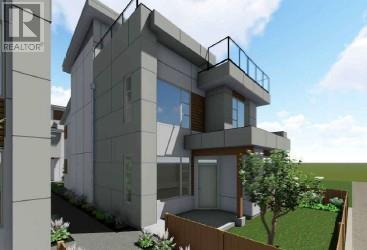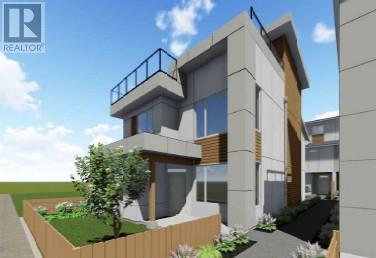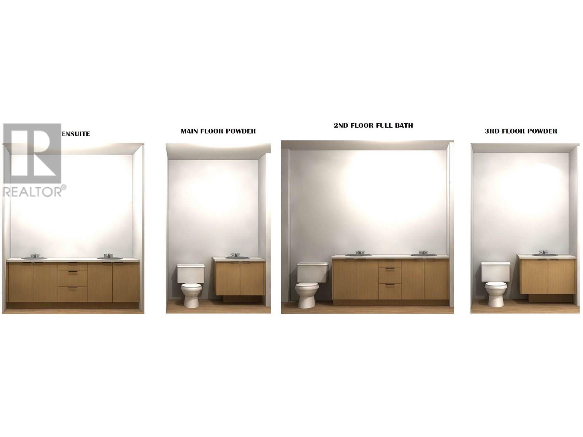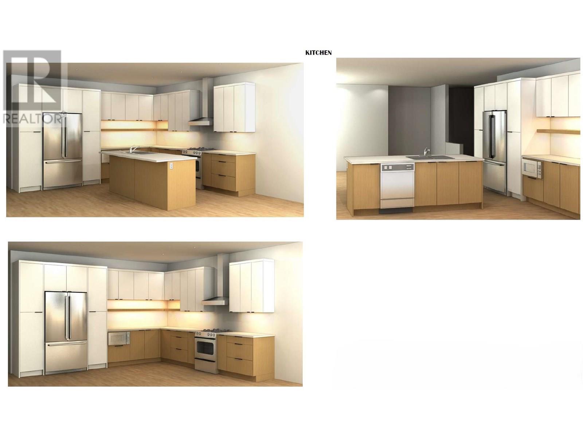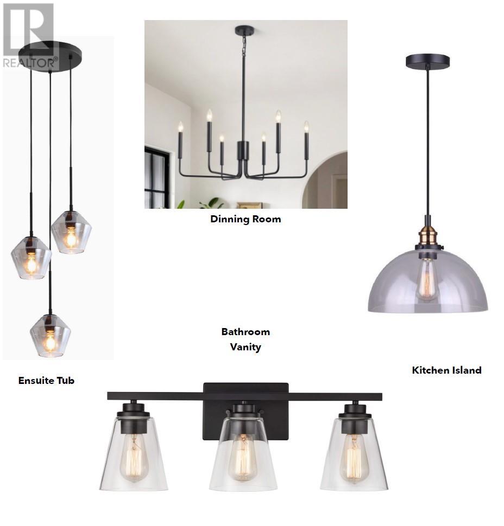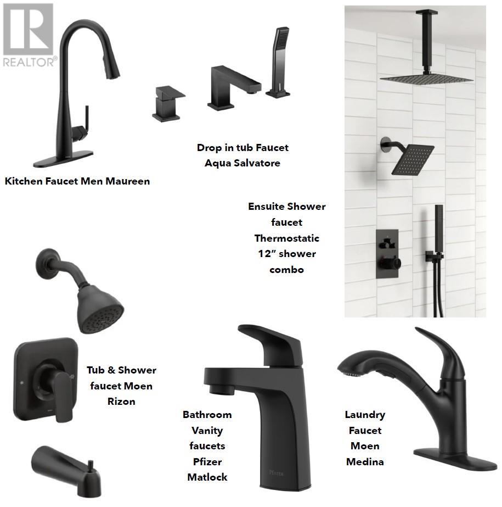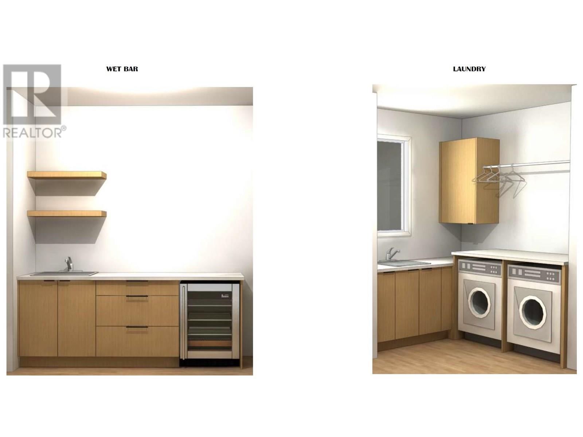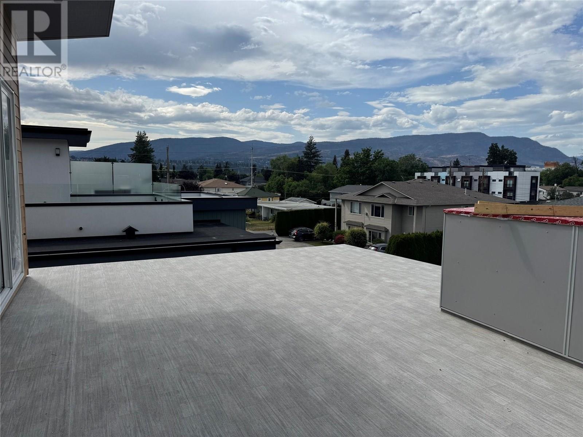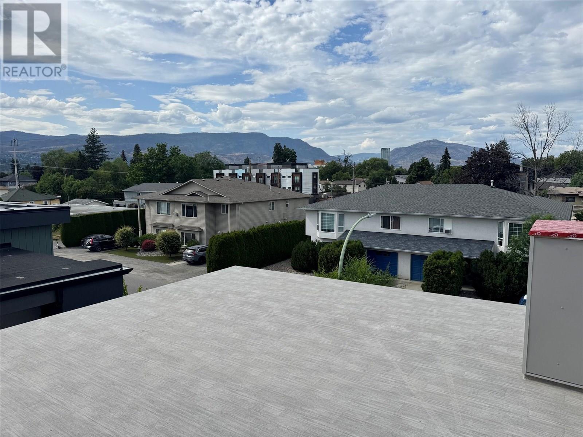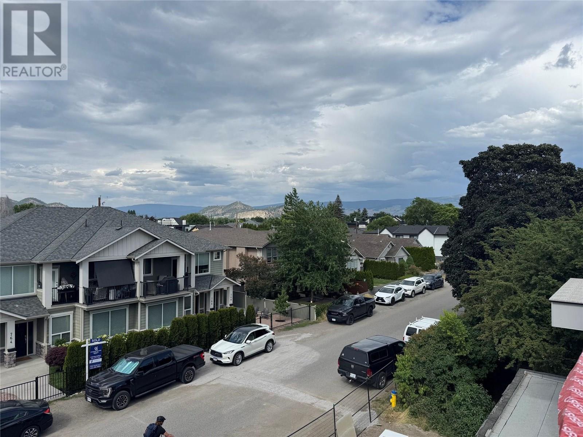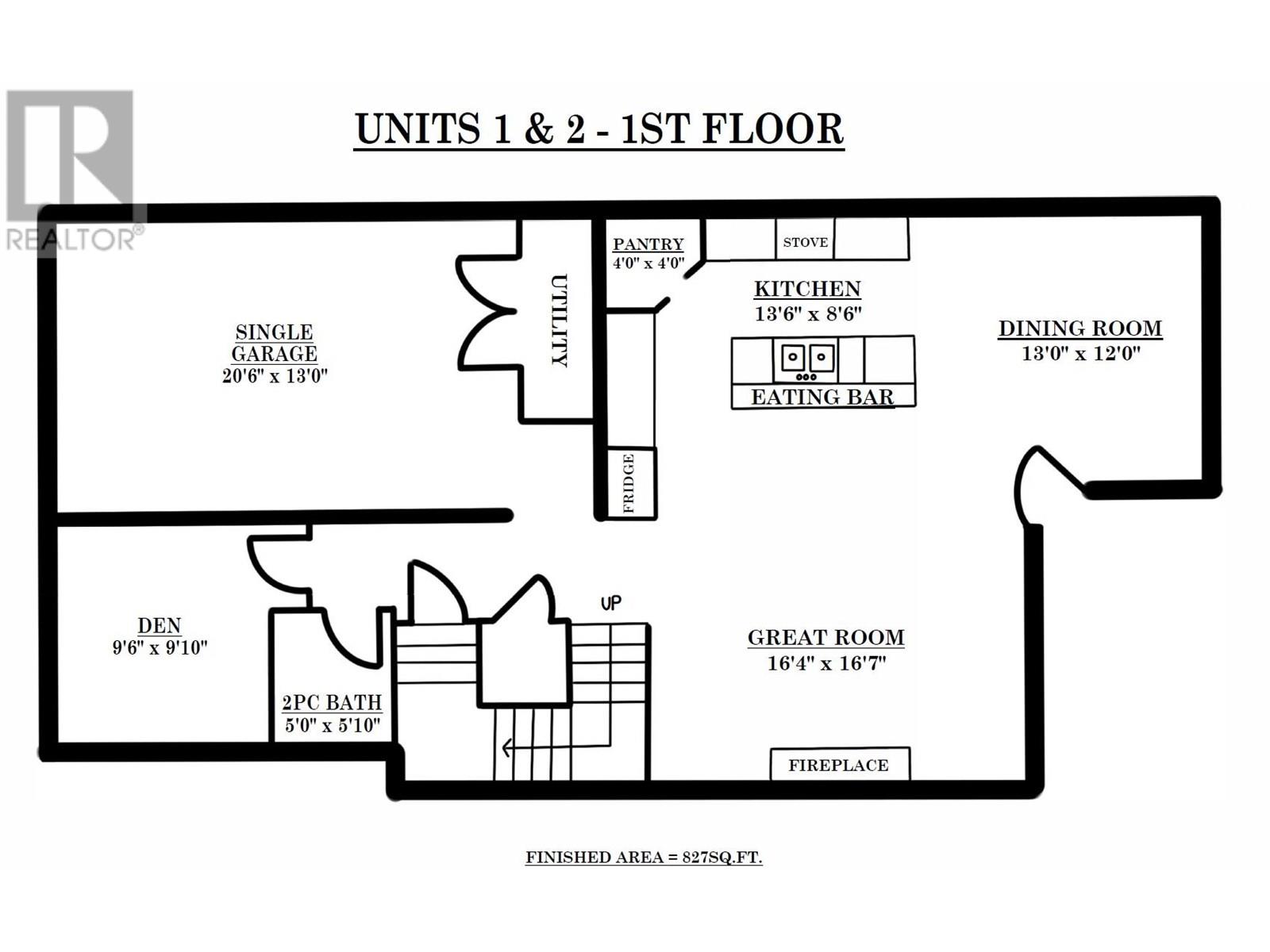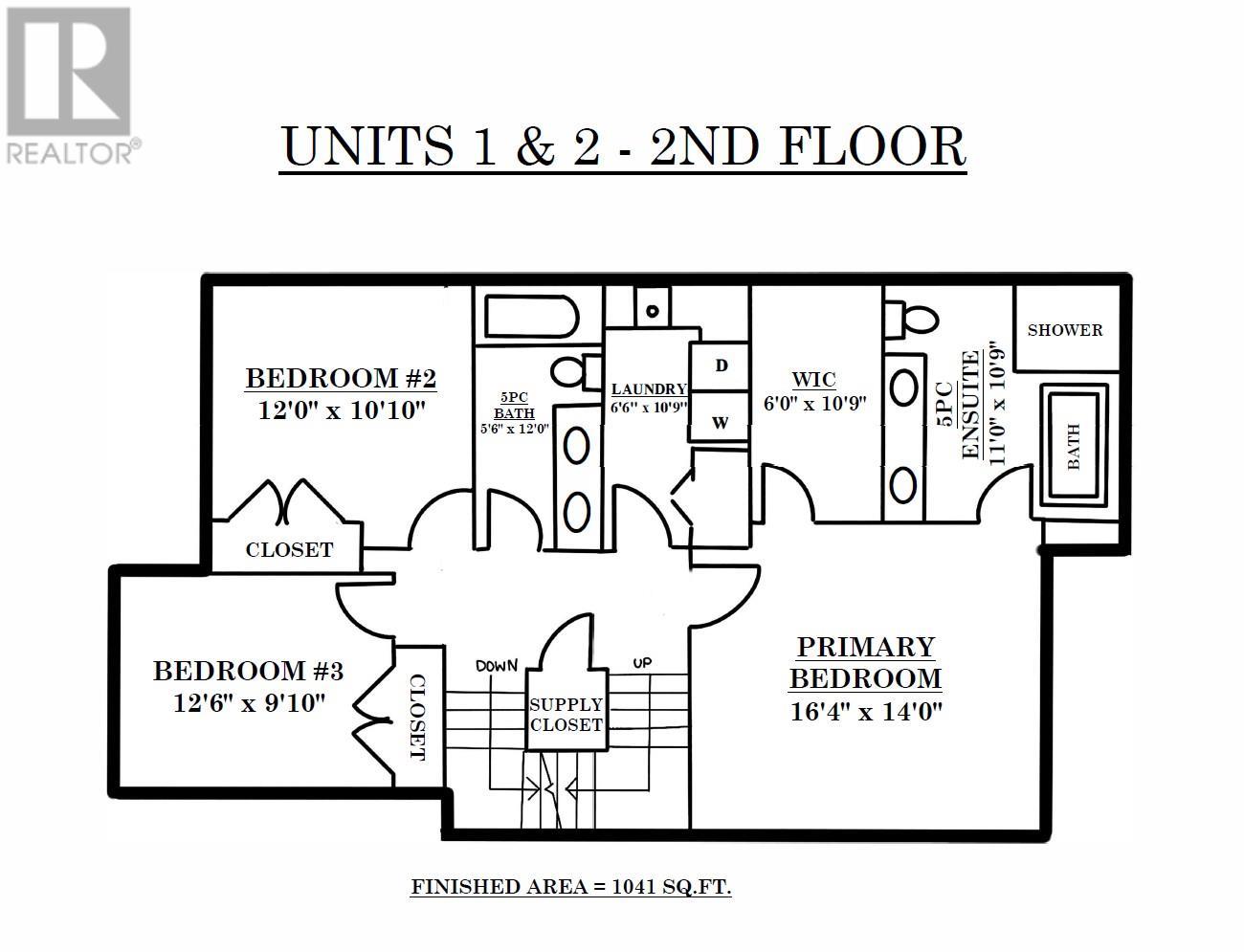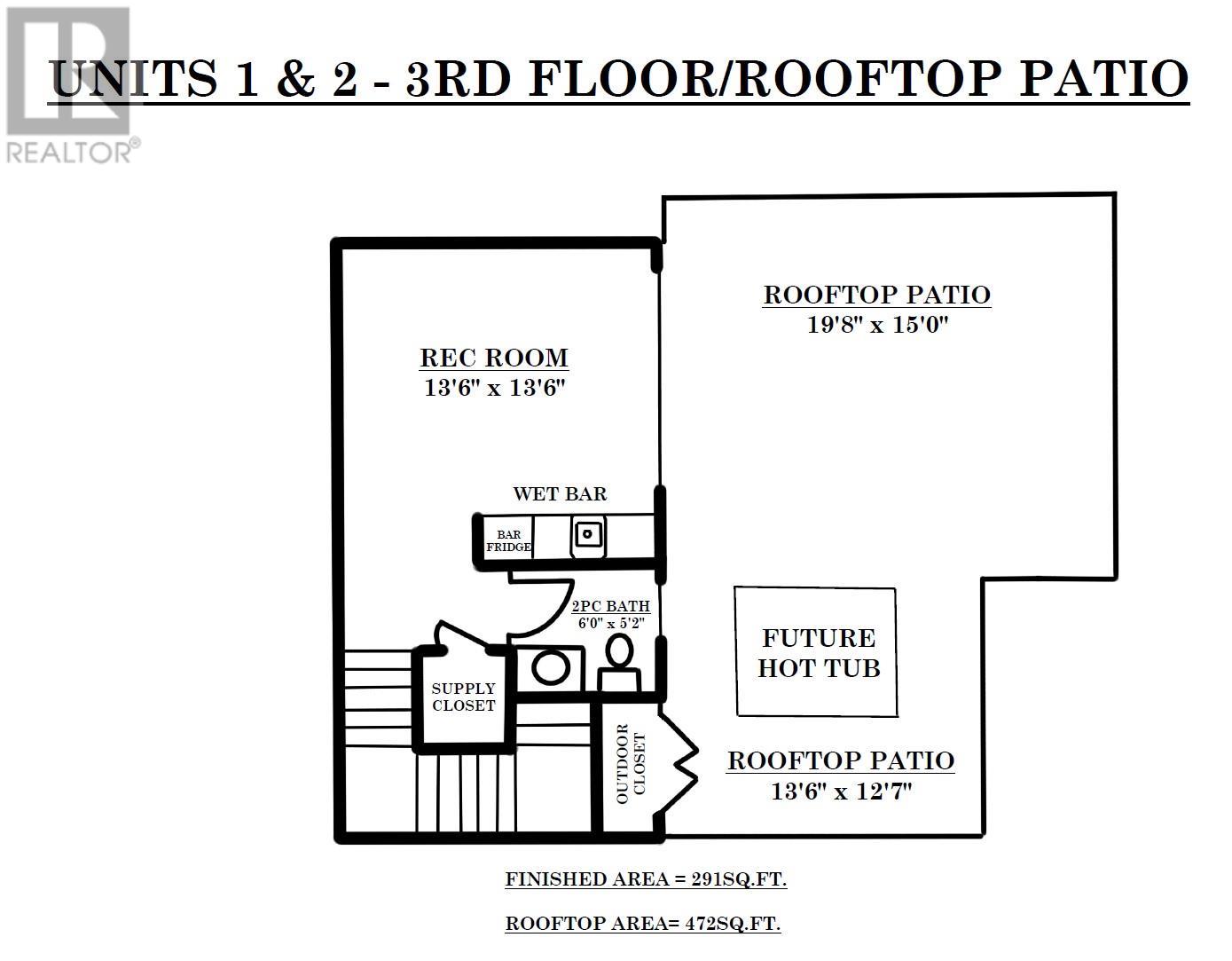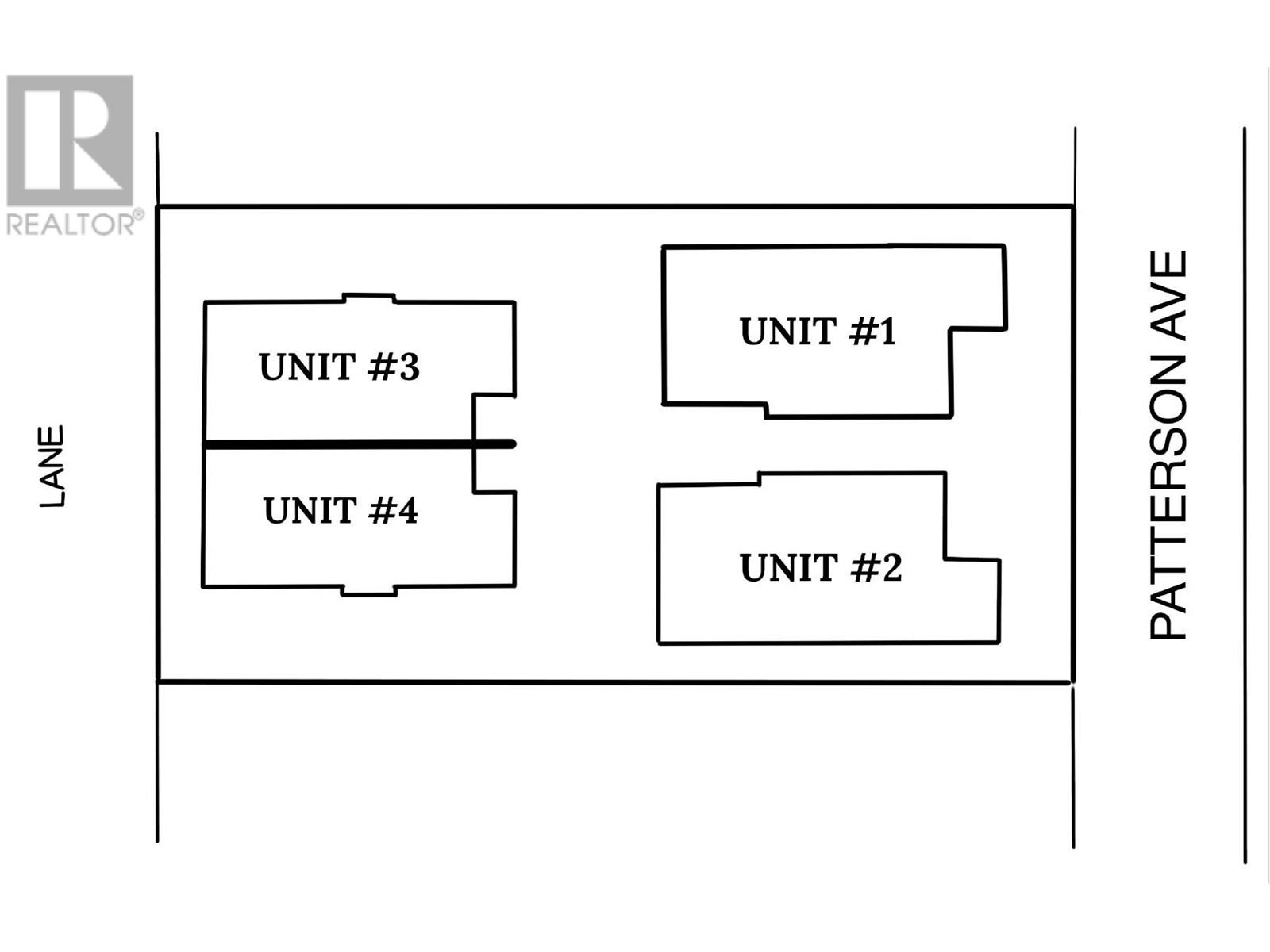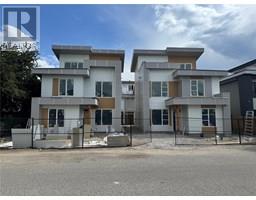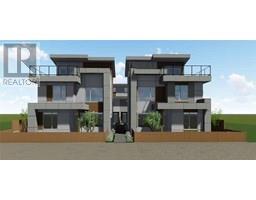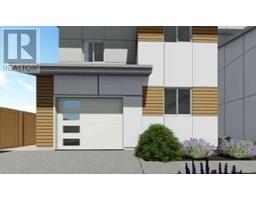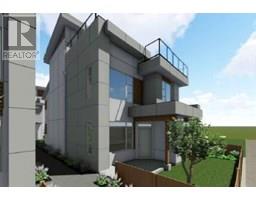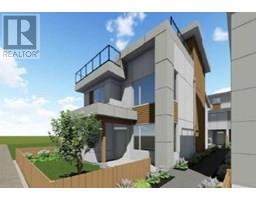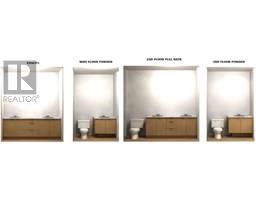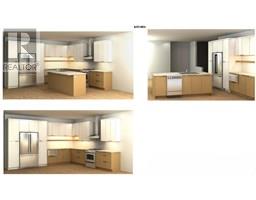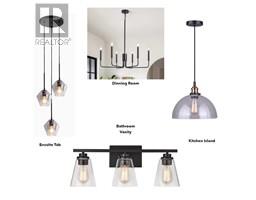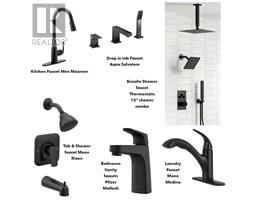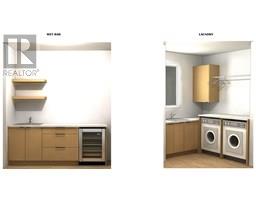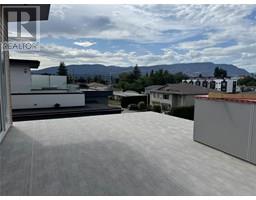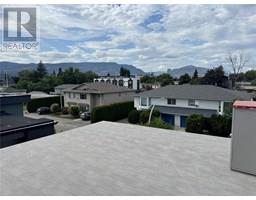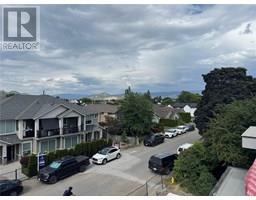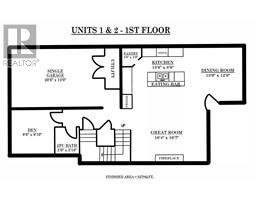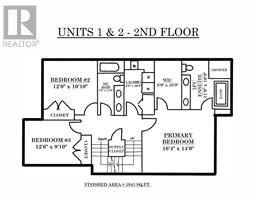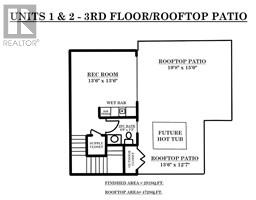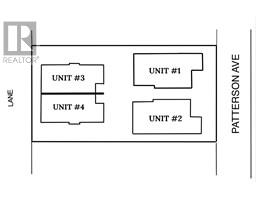751 Patterson Avenue Kelowna, British Columbia V1Y 5C9
$1,199,000
ENTERTAINER’S DREAM IN A PRIME KELOWNA LOCATION! This stunning 3-bedroom + den, 4-bathroom townhouse offers the perfect blend of luxury, smart design, and walkable convenience. Step inside to a bright, open-concept main floor featuring a chef’s kitchen with a large corner pantry, a generous island with eating bar, and seamless flow into the dining area and great room—complete with a cozy natural gas fireplace. Upstairs, the spacious primary suite impresses with a walk-in closet and a spa-like ensuite showcasing a double vanity, freestanding tub, and walk-in shower. Two additional bedrooms, a second full bathroom with double vanity, and a thoughtfully designed laundry room—with brand-new LG washer/dryer, folding counter, sink, and ample linen storage—complete the second floor. The standout feature? A top-floor recreation room with vaulted ceilings, a sleek wet bar, and direct access to a massive rooftop patio—ideal for entertaining, soaking up the sun, or adding a hot tub for the ultimate relaxation zone. Located in one of Kelowna’s most sought-after central neighbourhoods, you’re just a short walk from the beach, Kelowna General Hospital, cafes, restaurants, parks, and more. Stylish, spacious, and close to everything—this is a rare opportunity to live the Okanagan lifestyle to the fullest. Estimated completion: August 2025. (id:27818)
Property Details
| MLS® Number | 10351900 |
| Property Type | Single Family |
| Neigbourhood | Kelowna South |
| Community Name | N/A |
| Parking Space Total | 1 |
Building
| Bathroom Total | 4 |
| Bedrooms Total | 3 |
| Architectural Style | Split Level Entry |
| Constructed Date | 2025 |
| Construction Style Attachment | Attached |
| Construction Style Split Level | Other |
| Cooling Type | Central Air Conditioning |
| Half Bath Total | 2 |
| Heating Type | Forced Air, See Remarks |
| Stories Total | 3 |
| Size Interior | 2159 Sqft |
| Type | Row / Townhouse |
| Utility Water | Municipal Water |
Parking
| Attached Garage | 1 |
Land
| Acreage | No |
| Sewer | Municipal Sewage System |
| Size Total Text | Under 1 Acre |
| Zoning Type | Unknown |
Rooms
| Level | Type | Length | Width | Dimensions |
|---|---|---|---|---|
| Second Level | Laundry Room | 12' x 6'8'' | ||
| Second Level | Bedroom | 12'6'' x 9'10'' | ||
| Second Level | Bedroom | 12' x 10'10'' | ||
| Second Level | 5pc Bathroom | 12' x 5'6'' | ||
| Second Level | 4pc Ensuite Bath | 11' x 10'9'' | ||
| Second Level | Primary Bedroom | 16'4'' x 14' | ||
| Third Level | Other | 19'8'' x 15' | ||
| Third Level | 2pc Bathroom | Measurements not available | ||
| Third Level | Recreation Room | 13'6'' x 13'6'' | ||
| Main Level | Great Room | 16'7'' x 16'4'' | ||
| Main Level | 2pc Bathroom | Measurements not available | ||
| Main Level | Den | 9'10'' x 9'6'' | ||
| Main Level | Dining Room | 13' x 12' | ||
| Main Level | Kitchen | 13'6'' x 8'6'' |
https://www.realtor.ca/real-estate/28477159/751-patterson-avenue-kelowna-kelowna-south
Interested?
Contact us for more information

Jesse East
Personal Real Estate Corporation
www.jesseeast.com/

100 - 1553 Harvey Avenue
Kelowna, British Columbia V1Y 6G1
(250) 717-5000
(250) 861-8462
