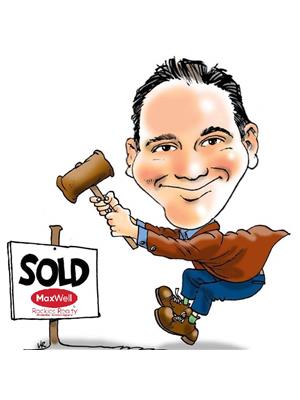7515 Columbia Avenue Unit# 21 Radium Hot Springs, British Columbia V0A 1M0
$574,900Maintenance, Reserve Fund Contributions, Insurance, Ground Maintenance, Property Management, Other, See Remarks
$410 Monthly
Maintenance, Reserve Fund Contributions, Insurance, Ground Maintenance, Property Management, Other, See Remarks
$410 MonthlyThis bungalow home features three bedrooms, two bathrooms and is located within easy walking distance to everything Radium Hot Springs has to offer. The interior boasts an open-concept design, combining the kitchen, dining, and living room into one cohesive space. A dedicated office space and laundry/storage room add functionality to the home. Outside, the property offers a spacious deck overlooking the 11th Tee Box of the Springs Golf Course with mature trees and mountain views as the backdrop. The exterior of the home is complemented by a paved driveway leading to the attached single garage. The lower level is roughed in to add a 3rd full bathroom. This residence combines modern amenities with a tranquil setting, making it an ideal space for both comfortable living and entertaining. (id:27818)
Property Details
| MLS® Number | 10350085 |
| Property Type | Single Family |
| Neigbourhood | Radium Hot Springs |
| Community Name | The Springs by Avalon |
| Community Features | Rentals Allowed With Restrictions |
| Parking Space Total | 1 |
Building
| Bathroom Total | 2 |
| Bedrooms Total | 3 |
| Architectural Style | Ranch |
| Constructed Date | 1999 |
| Heating Type | Baseboard Heaters |
| Stories Total | 2 |
| Size Interior | 1615 Sqft |
| Type | Duplex |
| Utility Water | Municipal Water |
Parking
| Attached Garage | 1 |
Land
| Acreage | No |
| Sewer | Municipal Sewage System |
| Size Total Text | Under 1 Acre |
| Zoning Type | Unknown |
Rooms
| Level | Type | Length | Width | Dimensions |
|---|---|---|---|---|
| Lower Level | Bedroom | 17'1'' x 13'7'' | ||
| Lower Level | Office | 9'11'' x 11'7'' | ||
| Lower Level | Bedroom | 11'6'' x 9'9'' | ||
| Main Level | Primary Bedroom | 9'9'' x 11'1'' | ||
| Main Level | Full Bathroom | Measurements not available | ||
| Main Level | Full Bathroom | Measurements not available | ||
| Main Level | Family Room | 15' x 10'1'' | ||
| Main Level | Dining Room | 12' x 10' | ||
| Main Level | Kitchen | 12' x 10' | ||
| Main Level | Living Room | 18'11'' x 20' |
Interested?
Contact us for more information

Scott Sauermann

1214 7th Avenue, Box 2280
Invermere, British Columbia V0A 1K0
(250) 341-6044
www.realestateinvermere.ca/






























































