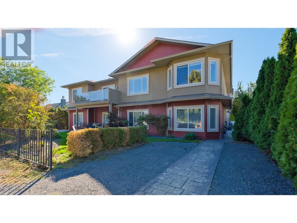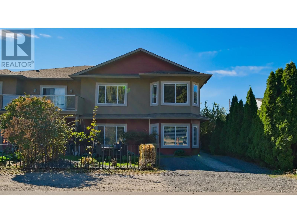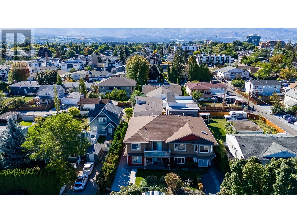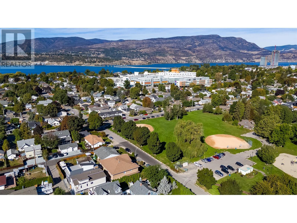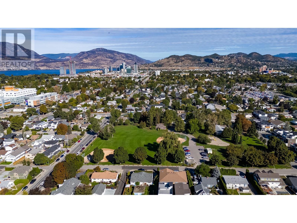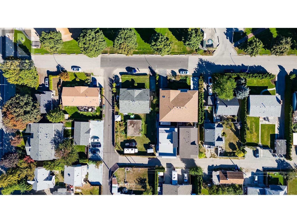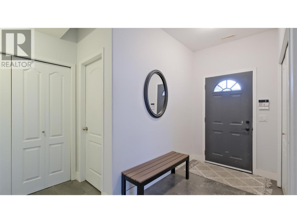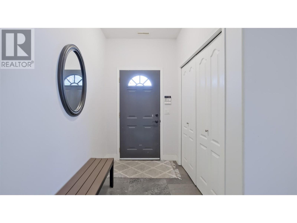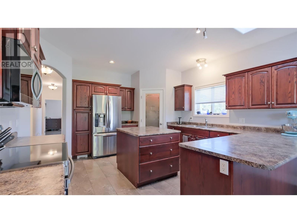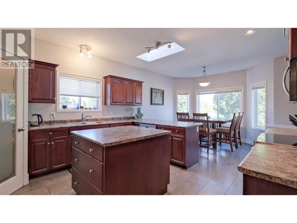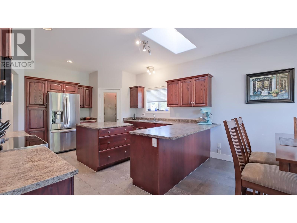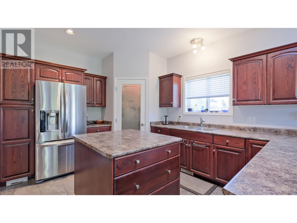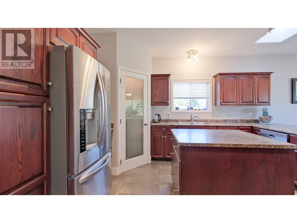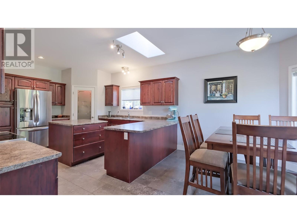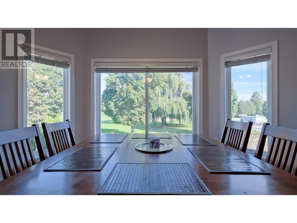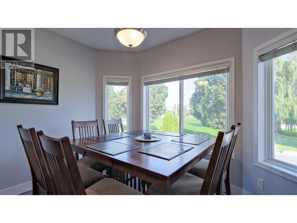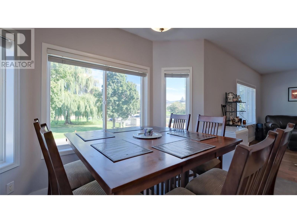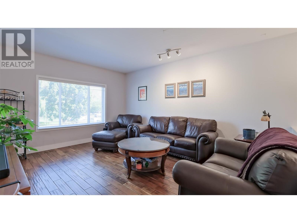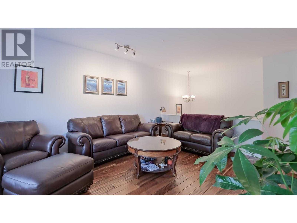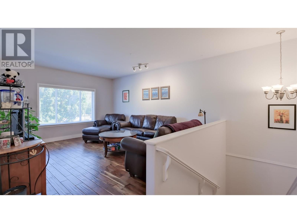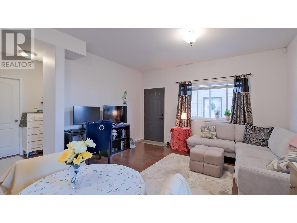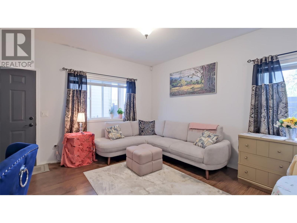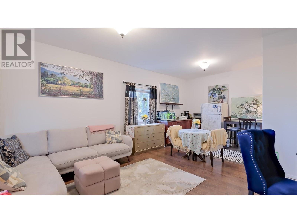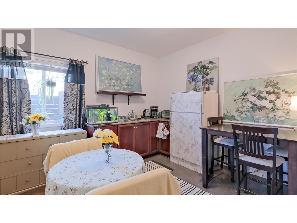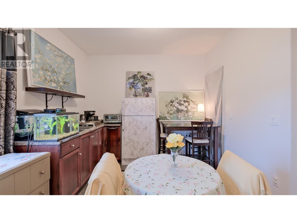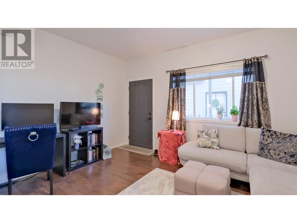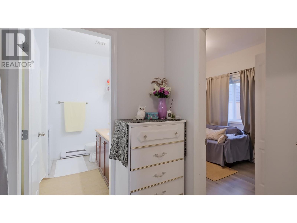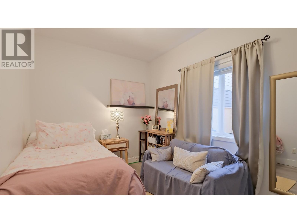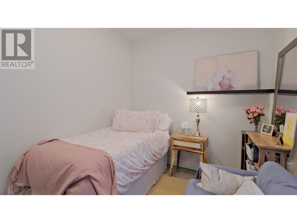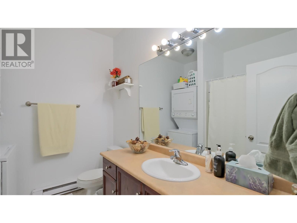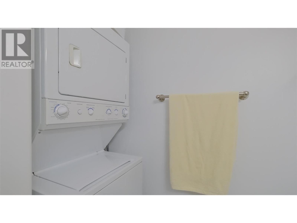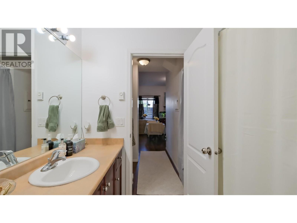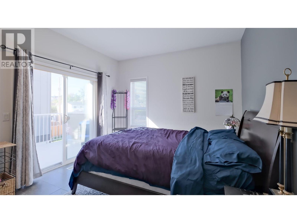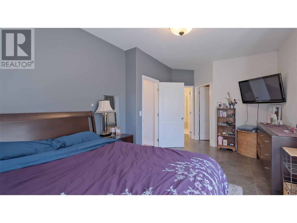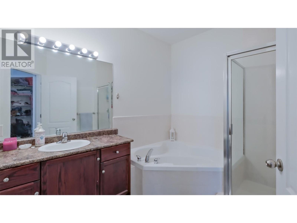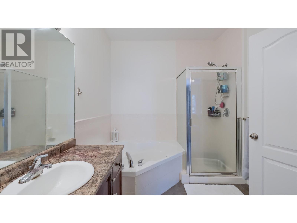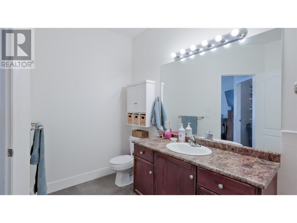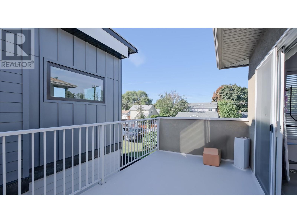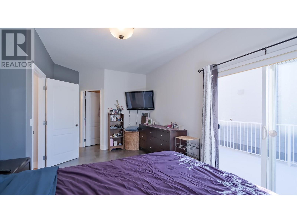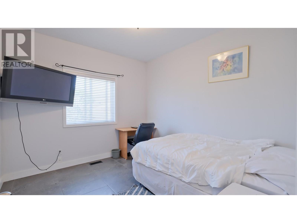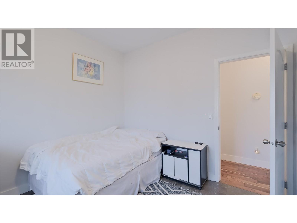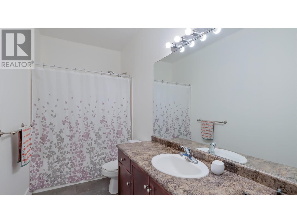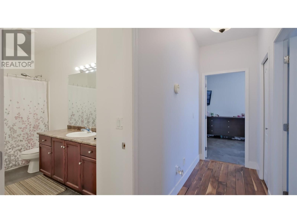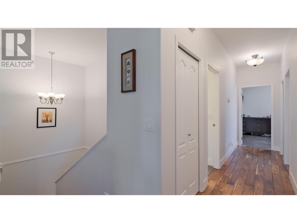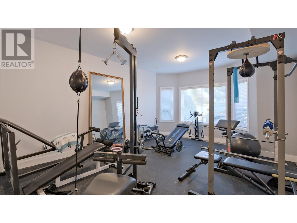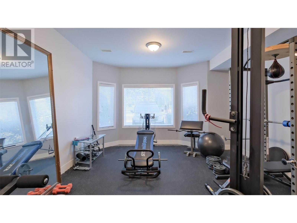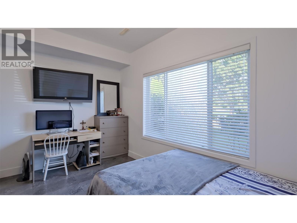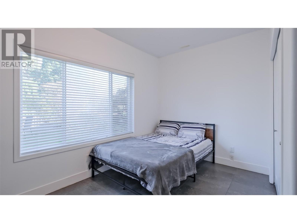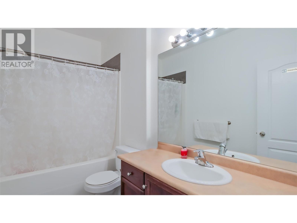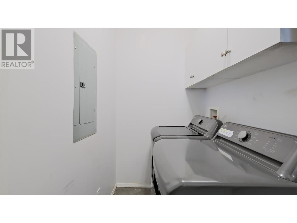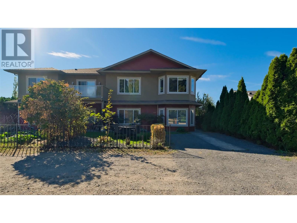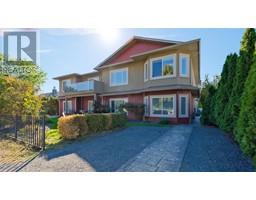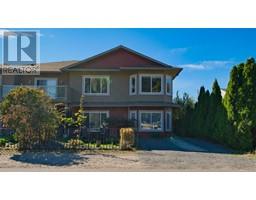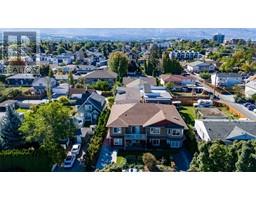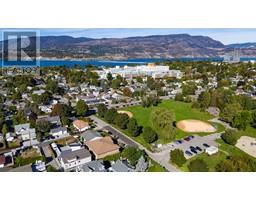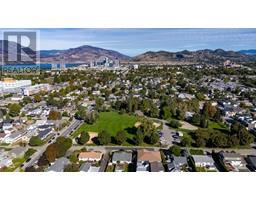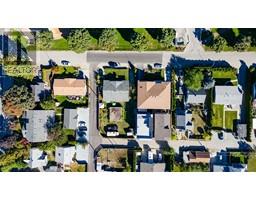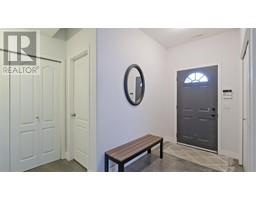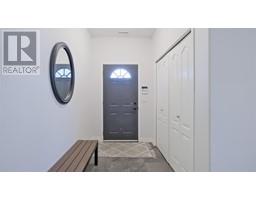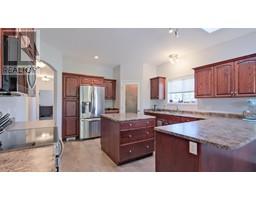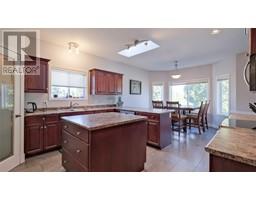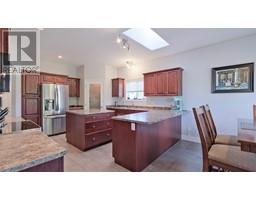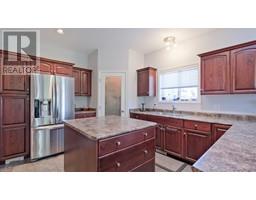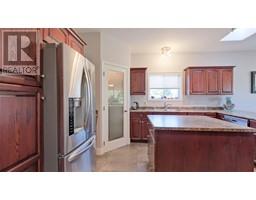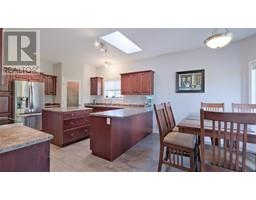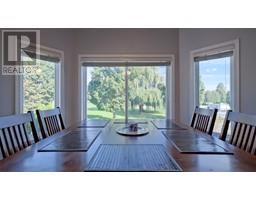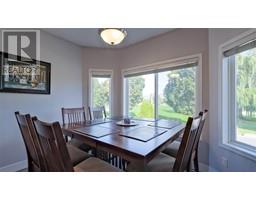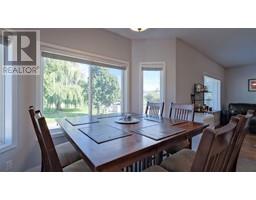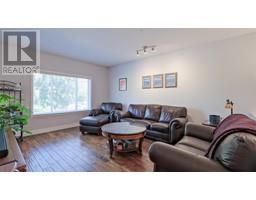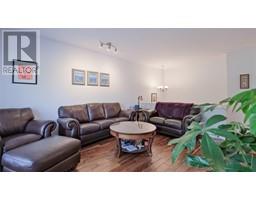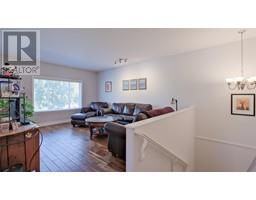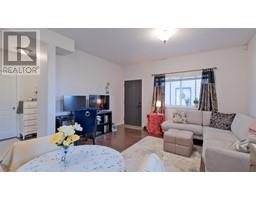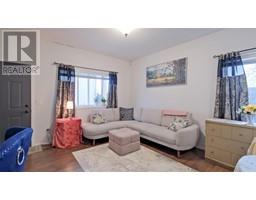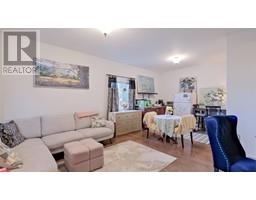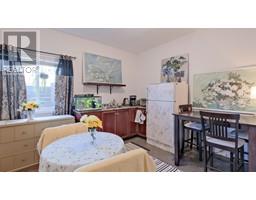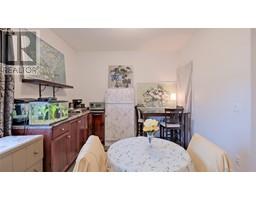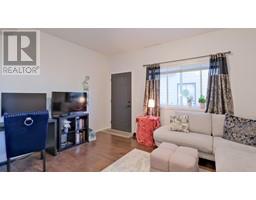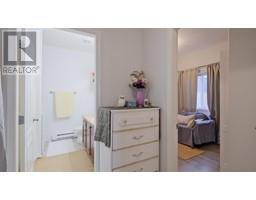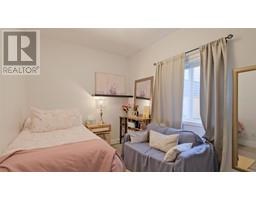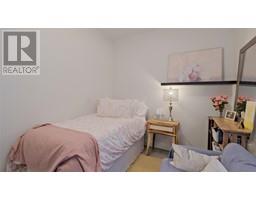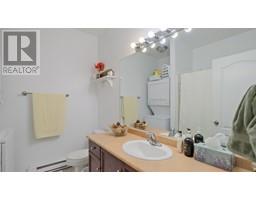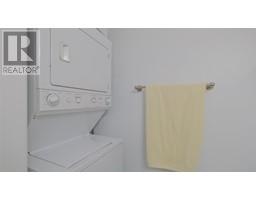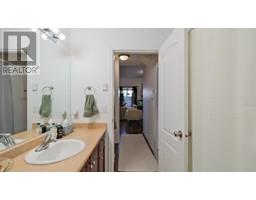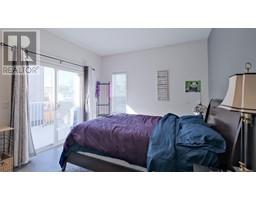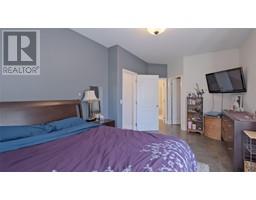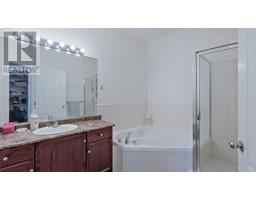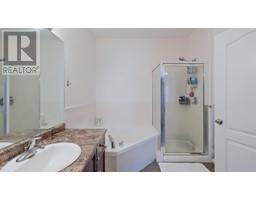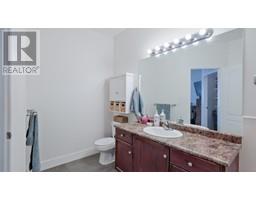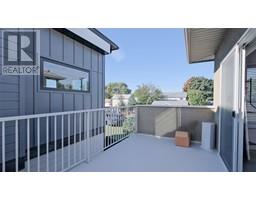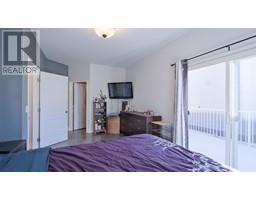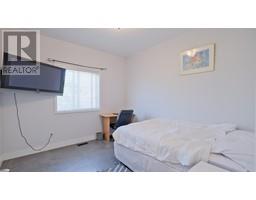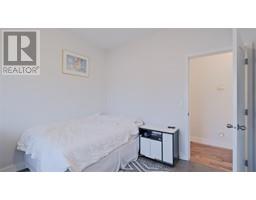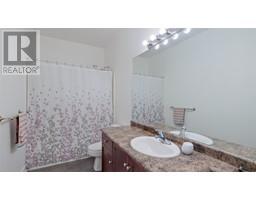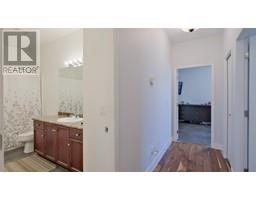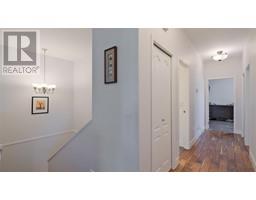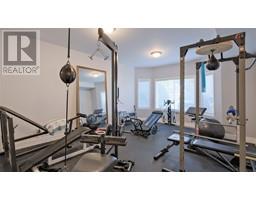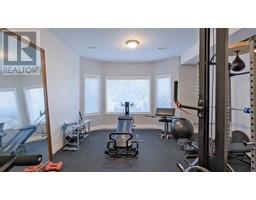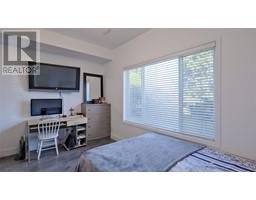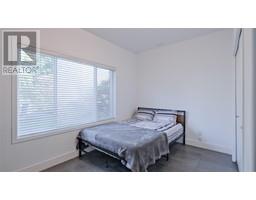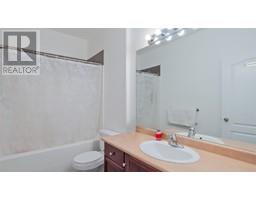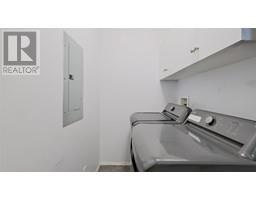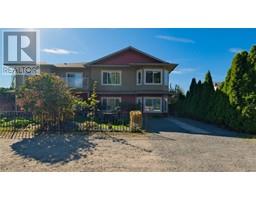755 Birch Avenue Kelowna, British Columbia V1Y 5H3
$1,058,000
Perfect South Kelowna location with sweeping views of Cameron Park! Very close to all amenities including the Hospital, College, Schools, and 3 Daycares! Nicely manicured yard with stamped concrete walks, double parking out front with an extra parking pad out back. The 2776 sq/ft home has a spacious feel with 9' ceilings on both levels and two large living rooms. Kitchen features a good sized island with SS appliances, walk-in pantry and skylight allowing lots of natural light. Plenty of space for the whole family including a fully separated summer kitchen with its own entry. Each of the 4 bedrooms has a designated full bathroom. The principal bedroom includes a private sundeck, a large walk in closet and separate shower and soaker tub for those cold nights. Hardwood floors and ceramic tile throughout. Central A/C + New H/W Tank 2022, Stove, Microwave, Washer and Dryer 2024. You can not beat this location! (id:27818)
Property Details
| MLS® Number | 10336321 |
| Property Type | Single Family |
| Neigbourhood | Kelowna South |
| Community Features | Pets Allowed |
| Features | Central Island, One Balcony |
| Parking Space Total | 3 |
| View Type | View (panoramic) |
| Water Front Type | Other |
Building
| Bathroom Total | 4 |
| Bedrooms Total | 4 |
| Appliances | Refrigerator, Dishwasher, Dryer, Range - Electric, Microwave, Washer, Washer/dryer Stack-up |
| Constructed Date | 2004 |
| Cooling Type | Central Air Conditioning |
| Exterior Finish | Stucco, Other |
| Fire Protection | Security System, Smoke Detector Only |
| Flooring Type | Hardwood, Laminate, Tile |
| Heating Fuel | Electric |
| Heating Type | Baseboard Heaters, Forced Air, See Remarks |
| Roof Material | Asphalt Shingle |
| Roof Style | Unknown |
| Stories Total | 2 |
| Size Interior | 2776 Sqft |
| Type | Duplex |
| Utility Water | Municipal Water |
Parking
| See Remarks |
Land
| Acreage | No |
| Fence Type | Fence |
| Landscape Features | Underground Sprinkler |
| Sewer | Municipal Sewage System |
| Size Frontage | 37 Ft |
| Size Irregular | 0.12 |
| Size Total | 0.12 Ac|under 1 Acre |
| Size Total Text | 0.12 Ac|under 1 Acre |
| Zoning Type | Unknown |
Rooms
| Level | Type | Length | Width | Dimensions |
|---|---|---|---|---|
| Second Level | 4pc Ensuite Bath | 12'8'' x 8'0'' | ||
| Second Level | Primary Bedroom | 18'0'' x 11'0'' | ||
| Second Level | Dining Room | 10'0'' x 11'0'' | ||
| Second Level | Bedroom | 10'0'' x 11'0'' | ||
| Second Level | 3pc Bathroom | 12'6'' x 5'0'' | ||
| Second Level | Kitchen | 11'0'' x 14'0'' | ||
| Second Level | Living Room | 14'0'' x 17'3'' | ||
| Main Level | 3pc Bathroom | 8'6'' x 7'6'' | ||
| Main Level | Bedroom | 13'7'' x 8'6'' | ||
| Main Level | Family Room | 17'9'' x 14'0'' | ||
| Main Level | Great Room | 14'0'' x 13'11'' | ||
| Main Level | Laundry Room | 12'0'' x 5'6'' | ||
| Main Level | 3pc Bathroom | 10'0'' x 5'0'' | ||
| Main Level | Bedroom | 13'8'' x 9'10'' | ||
| Main Level | Kitchen | 10'5'' x 7'6'' |
https://www.realtor.ca/real-estate/27964989/755-birch-avenue-kelowna-kelowna-south
Interested?
Contact us for more information
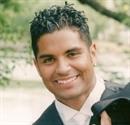
Jo-Jo Amichand
www.buyinkelowna.ca/

#108 - 1980 Cooper Road
Kelowna, British Columbia V1Y 8K5
(250) 861-5122
(250) 861-5722
www.realestatesage.ca/
