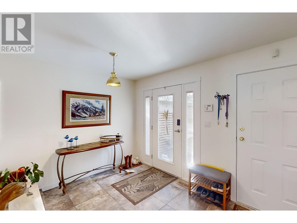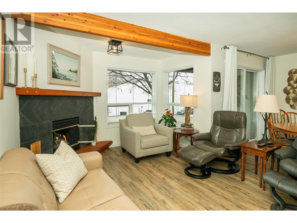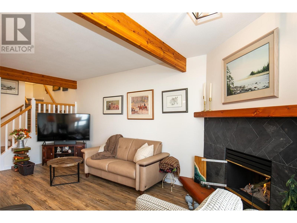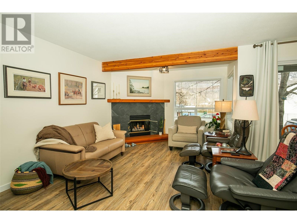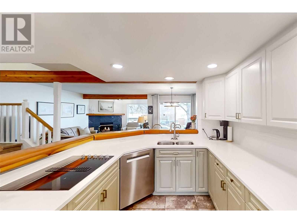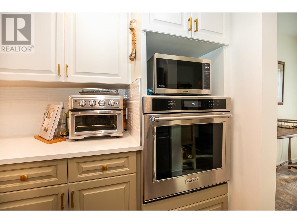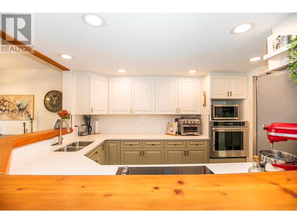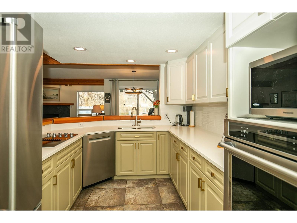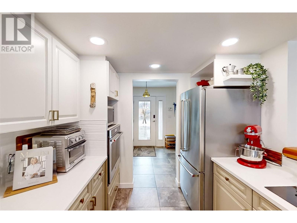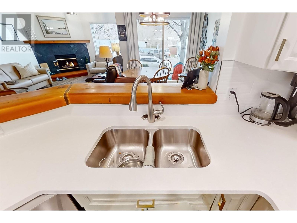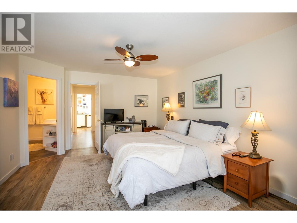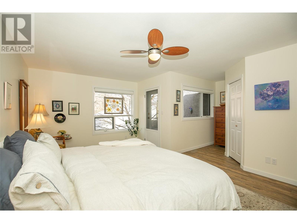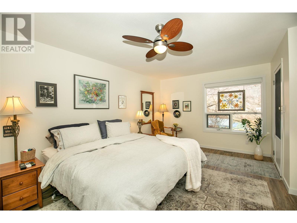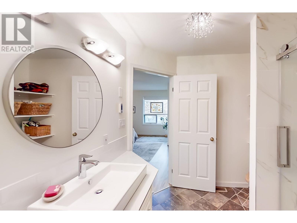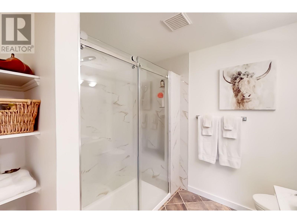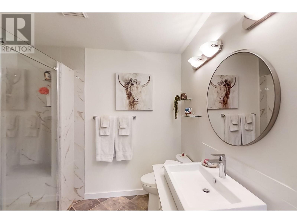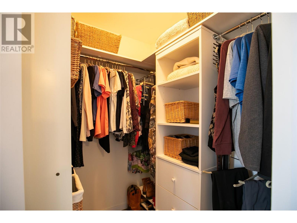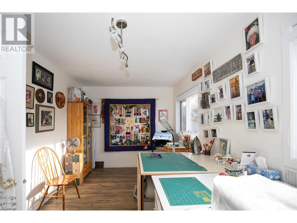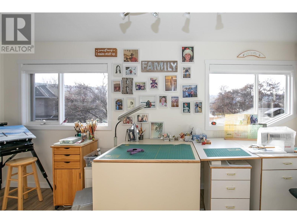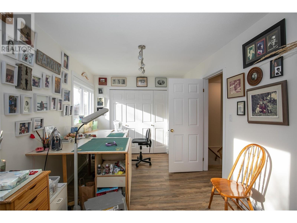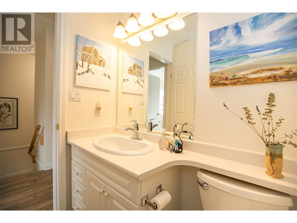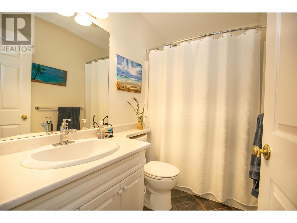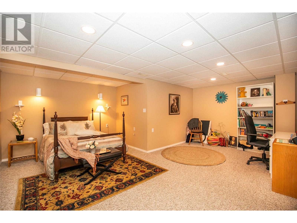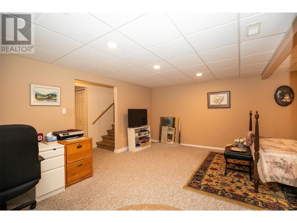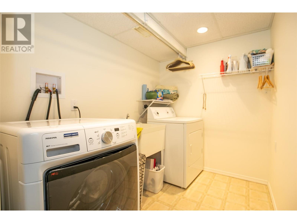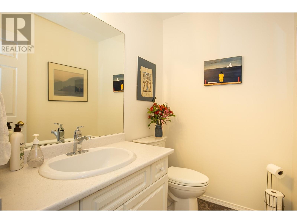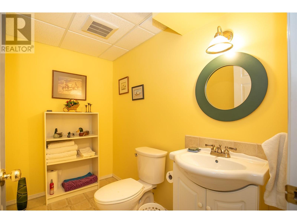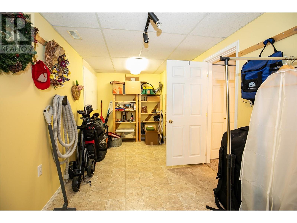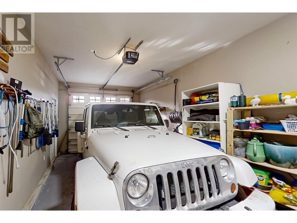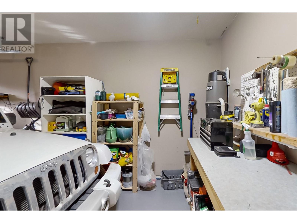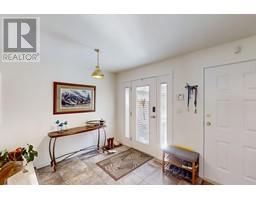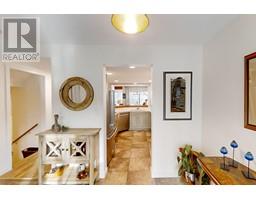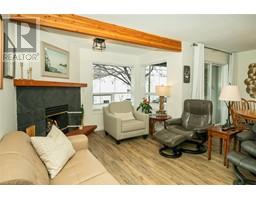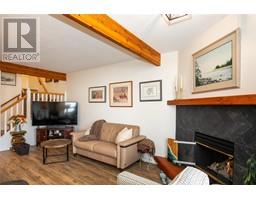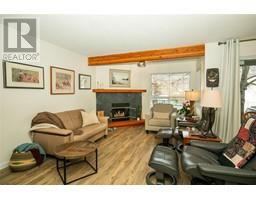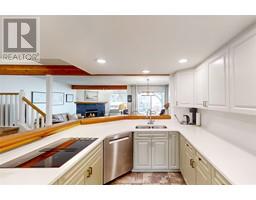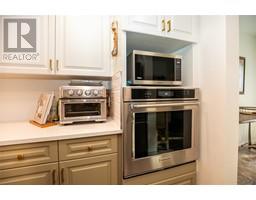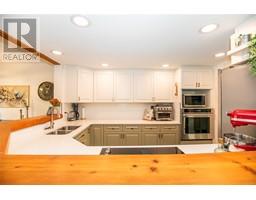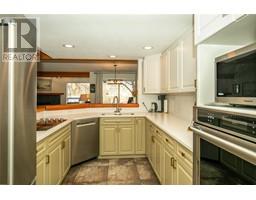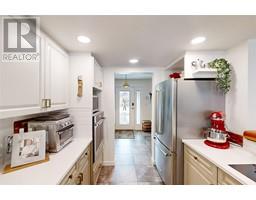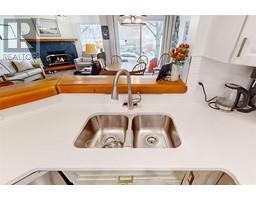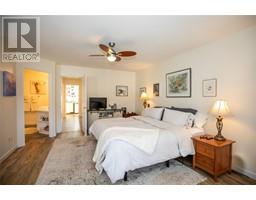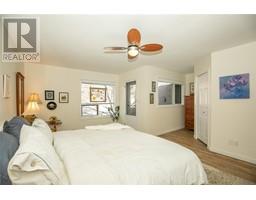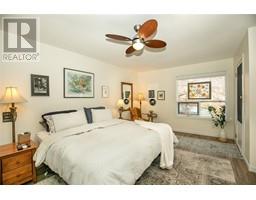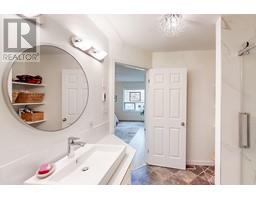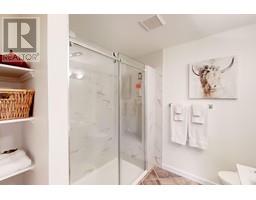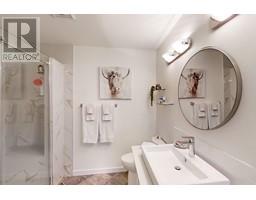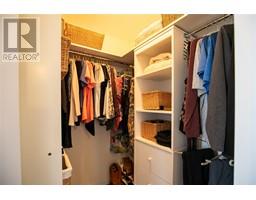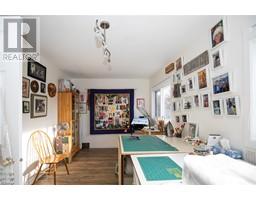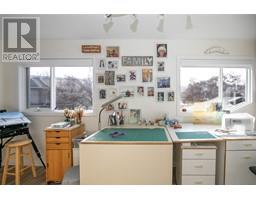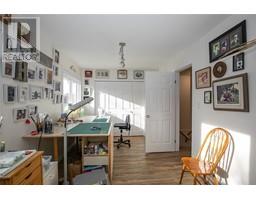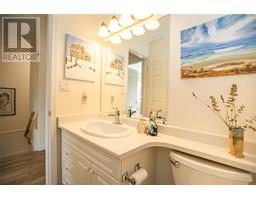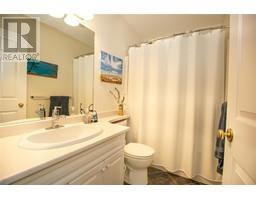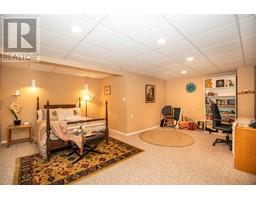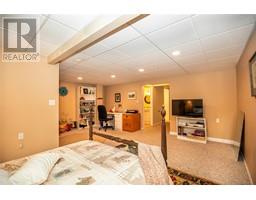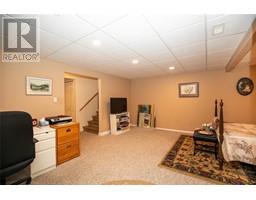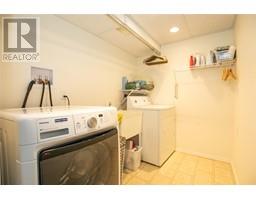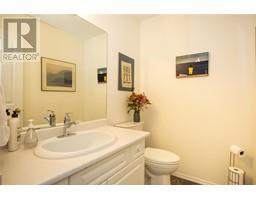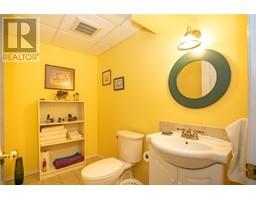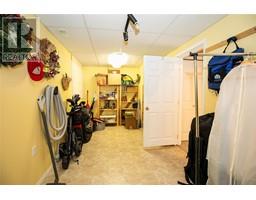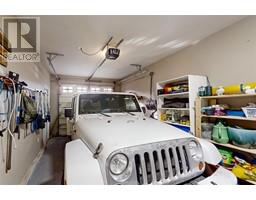763 Front Street Unit# 12 Kamloops, British Columbia V2C 6S8
$599,900Maintenance, Insurance, Ground Maintenance, Other, See Remarks, Sewer, Water
$318.48 Monthly
Maintenance, Insurance, Ground Maintenance, Other, See Remarks, Sewer, Water
$318.48 MonthlyThis fully-renovated townhome in a prime location is absolutely turn-key. Located very close to downtown parks, the Rivers Trail, across the street from the tennis club, and easy walking distance to other downtown amenities, this is a great lock and leave lifestyle option at a very affordable price. Top quality updates include the kitchen with solid surface counters, flooring, baths, paint and more. The main floor consists of a roomy entryway, a powder room, a large and open kitchen, living/dining areas with a fireplace, and access to the patio. 2 very generous bedrooms on the upper floor with 2 full baths including the full ensuite offer a variety of options in owner and guest accommodation. The lower level has a flexroom, storage areas, another 2 pce bath, and the laundry facilities. Single garage plus an extra assigned parking space, affordable strata fees, and a well-maintained complex make this very good value. Concerned about train noise? The crossing improvements already under way on Lorne St and 7th Ave will soon make train horns pretty much a thing of the past. Contact the listing broker or your personal Realtor today to arrange your viewing opportunity. (id:27818)
Property Details
| MLS® Number | 10350490 |
| Property Type | Single Family |
| Neigbourhood | South Kamloops |
| Community Name | Pioneer Park Place |
| Community Features | Rentals Allowed |
| Parking Space Total | 2 |
Building
| Bathroom Total | 4 |
| Bedrooms Total | 2 |
| Appliances | Dishwasher, Cooktop - Electric, Washer & Dryer, Oven - Built-in |
| Basement Type | Full |
| Constructed Date | 1994 |
| Construction Style Attachment | Attached |
| Cooling Type | Central Air Conditioning |
| Exterior Finish | Stucco |
| Fireplace Fuel | Gas |
| Fireplace Present | Yes |
| Fireplace Type | Unknown |
| Flooring Type | Carpeted, Laminate, Tile, Vinyl |
| Half Bath Total | 2 |
| Heating Type | Forced Air, See Remarks |
| Roof Material | Asphalt Shingle |
| Roof Style | Unknown |
| Stories Total | 3 |
| Size Interior | 2060 Sqft |
| Type | Row / Townhouse |
| Utility Water | Municipal Water |
Parking
| Attached Garage | 1 |
| Other |
Land
| Acreage | No |
| Sewer | Municipal Sewage System |
| Size Total Text | Under 1 Acre |
| Zoning Type | Unknown |
Rooms
| Level | Type | Length | Width | Dimensions |
|---|---|---|---|---|
| Second Level | Bedroom | 16'0'' x 9'0'' | ||
| Second Level | Primary Bedroom | 17'0'' x 12'0'' | ||
| Second Level | 4pc Ensuite Bath | Measurements not available | ||
| Second Level | 4pc Bathroom | Measurements not available | ||
| Lower Level | Other | 11' x 9' | ||
| Lower Level | 2pc Bathroom | Measurements not available | ||
| Lower Level | Laundry Room | 8'0'' x 6'0'' | ||
| Lower Level | Family Room | 17'0'' x 10'0'' | ||
| Lower Level | Storage | 19'0'' x 8'0'' | ||
| Main Level | Storage | 6'0'' x 4'0'' | ||
| Main Level | Foyer | 9'0'' x 8'0'' | ||
| Main Level | Kitchen | 12'0'' x 9'0'' | ||
| Main Level | Dining Room | 11'0'' x 8'0'' | ||
| Main Level | Living Room | 17'0'' x 10'0'' | ||
| Main Level | 2pc Bathroom | Measurements not available |
https://www.realtor.ca/real-estate/28416465/763-front-street-unit-12-kamloops-south-kamloops
Interested?
Contact us for more information

Ken Mcclelland

258 Seymour Street
Kamloops, British Columbia V2C 2E5
(250) 374-3331
(250) 828-9544
https://www.remaxkamloops.ca/
