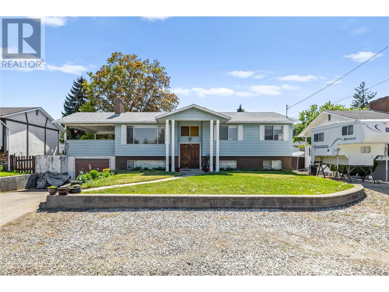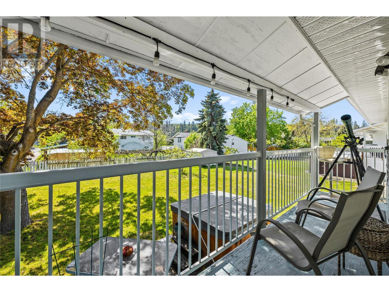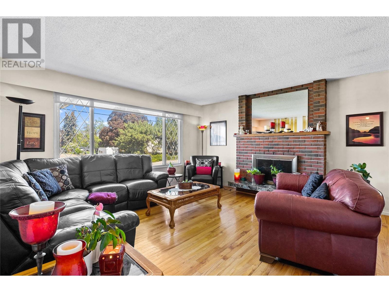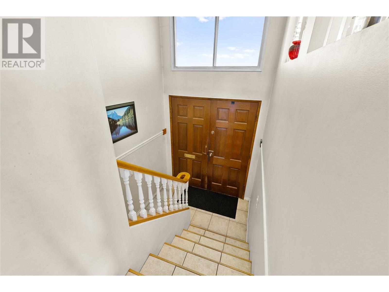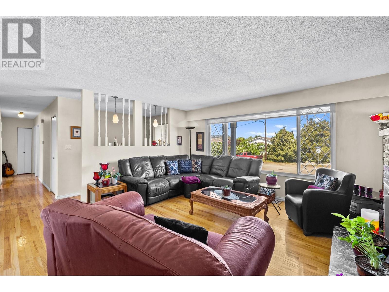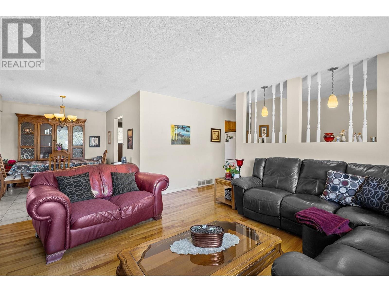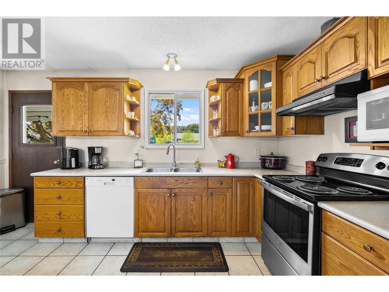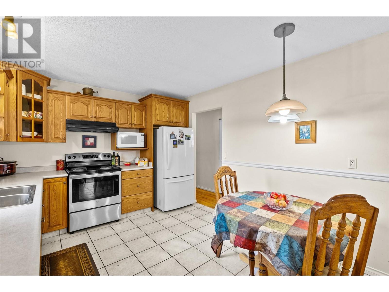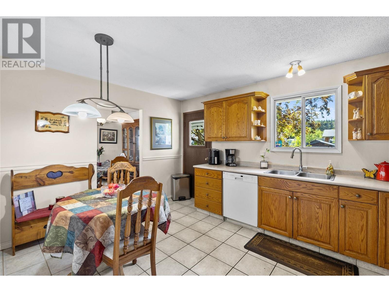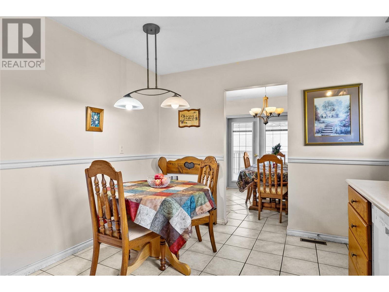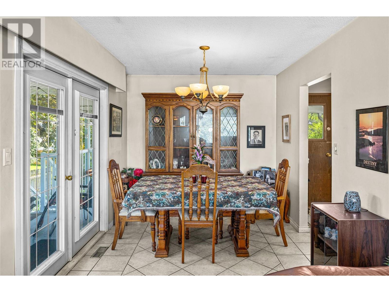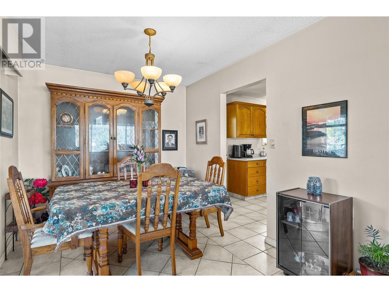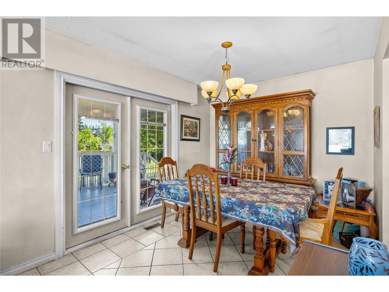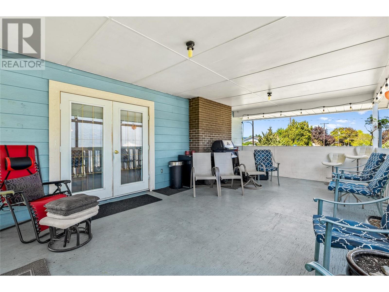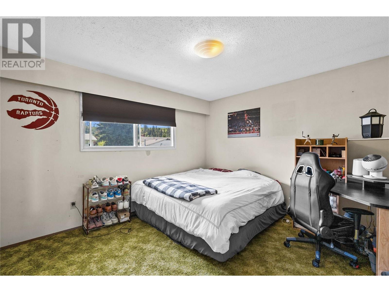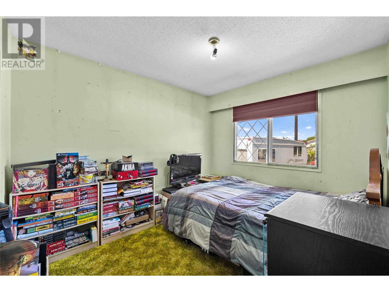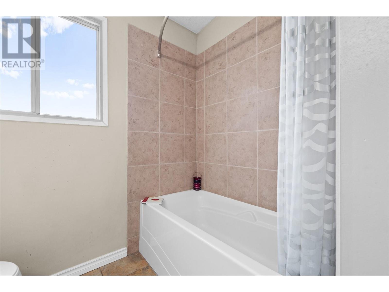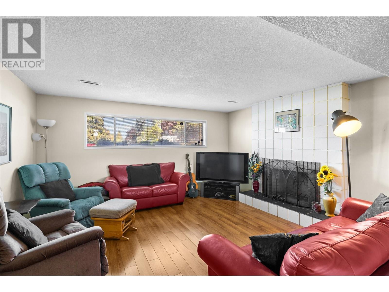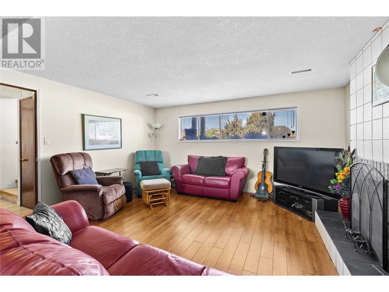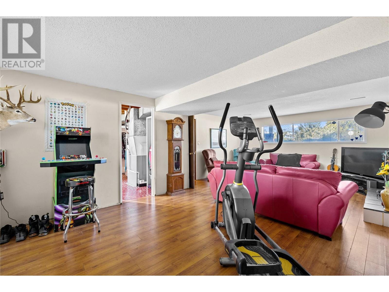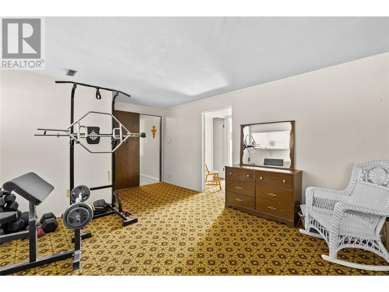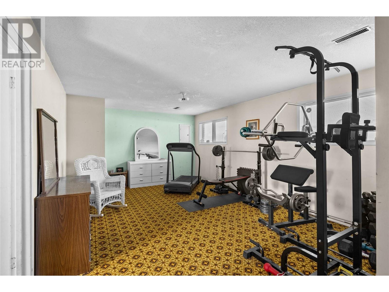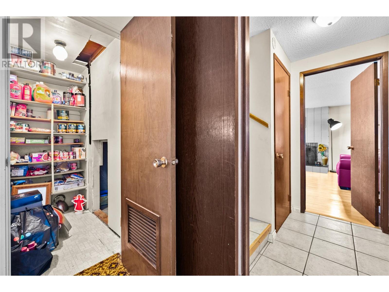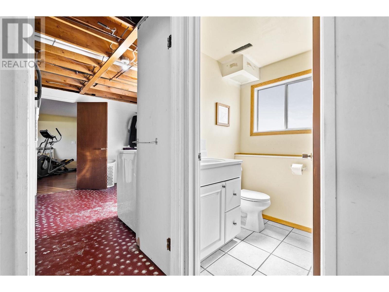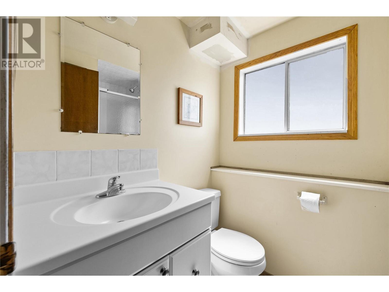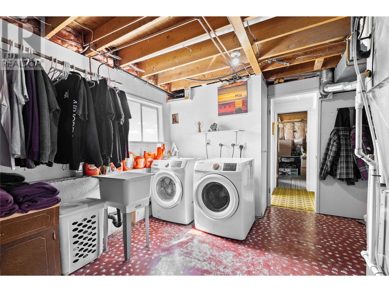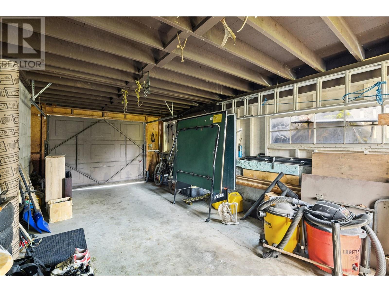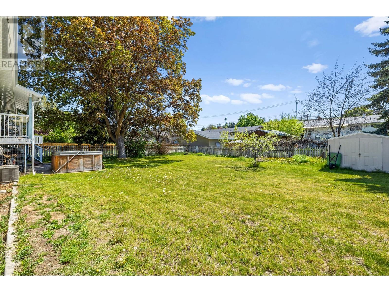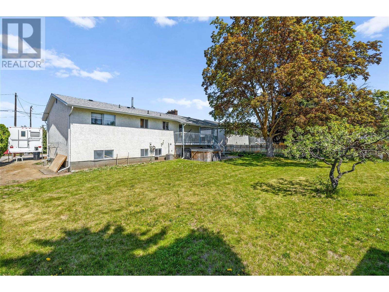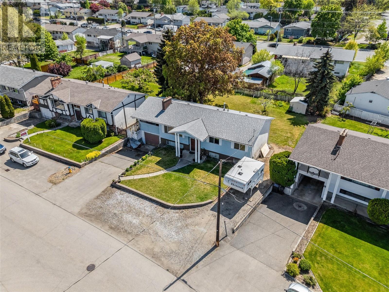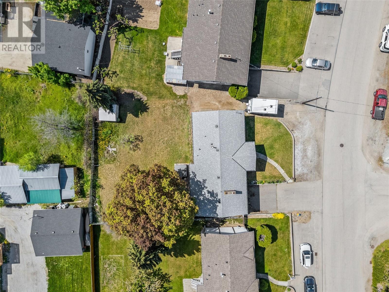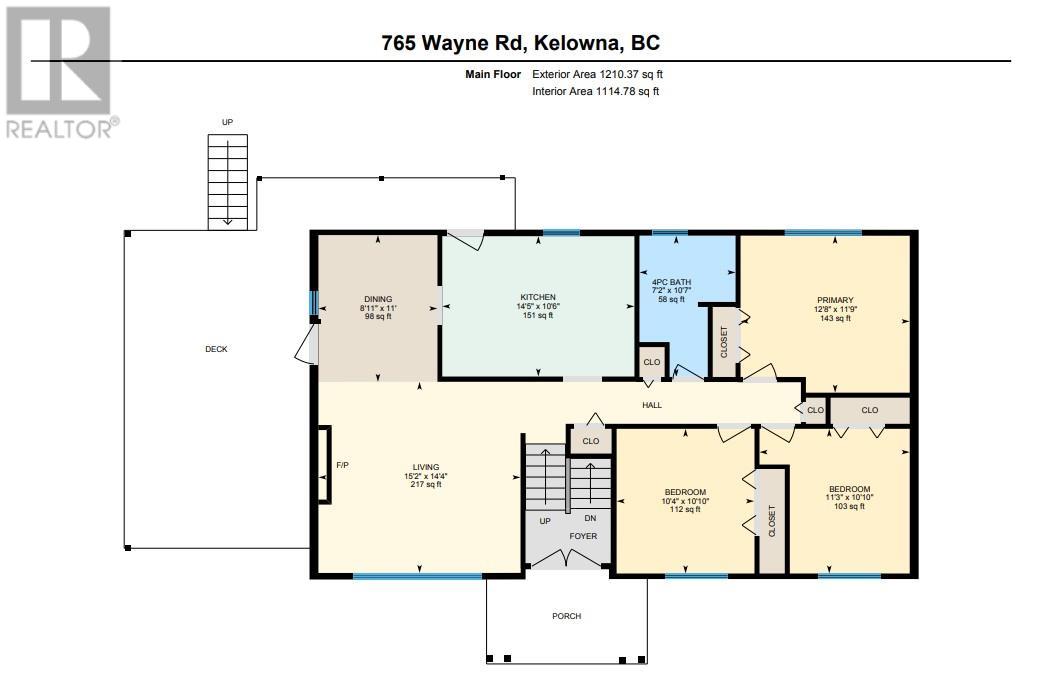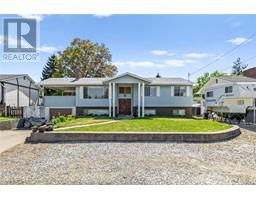765 Wayne Road Kelowna, British Columbia V1X 4L9
$799,000
Charming single-family home with a spacious yard and endless potential—create your dream space! This 4-bedroom, 2-bathroom home in Rutland offers 2,363 sqft of living space. The main floor features a bright living room with a wood-burning fireplace, a well-maintained kitchen with updated cabinets, and a large dining area leading to a deck perfect for summer dining. Three bedrooms are on the main level, while the downstairs includes a large rec room with a second wood-burning fireplace, an additional bedroom, and a bathroom. The unfinished basement area provides ample potential for customization. Additional features include a storage room and a utility room with laundry area on the lower level. Enjoy ample parking space, including a garage with access to the lower level, and extra storage for an RV or boat. The large backyard has mature trees, a storage shed, and a stamped cement patio with a hot tub. This home offers excellent opportunity for those looking to make it their own. (id:27818)
Property Details
| MLS® Number | 10347195 |
| Property Type | Single Family |
| Neigbourhood | Rutland South |
| Parking Space Total | 2 |
Building
| Bathroom Total | 2 |
| Bedrooms Total | 4 |
| Architectural Style | Other |
| Constructed Date | 1974 |
| Construction Style Attachment | Detached |
| Cooling Type | Central Air Conditioning |
| Fireplace Fuel | Wood |
| Fireplace Present | Yes |
| Fireplace Type | Conventional |
| Flooring Type | Carpeted, Laminate, Linoleum, Tile |
| Heating Type | Forced Air, Heat Pump, See Remarks |
| Stories Total | 2 |
| Size Interior | 2363 Sqft |
| Type | House |
| Utility Water | Municipal Water |
Parking
| See Remarks | |
| Attached Garage | 2 |
Land
| Acreage | No |
| Sewer | Municipal Sewage System |
| Size Irregular | 0.21 |
| Size Total | 0.21 Ac|under 1 Acre |
| Size Total Text | 0.21 Ac|under 1 Acre |
| Zoning Type | Unknown |
Rooms
| Level | Type | Length | Width | Dimensions |
|---|---|---|---|---|
| Basement | Utility Room | 12'2'' x 10'11'' | ||
| Basement | Full Bathroom | 7'2'' x 4'11'' | ||
| Basement | Storage | 12'9'' x 11'8'' | ||
| Basement | Storage | 3' x 6'1'' | ||
| Basement | Bedroom | 21' x 12'7'' | ||
| Basement | Recreation Room | 16'7'' x 23'9'' | ||
| Main Level | Bedroom | 10'4'' x 10'10'' | ||
| Main Level | Bedroom | 11'3'' x 10'10'' | ||
| Main Level | Primary Bedroom | 12'8'' x 11'9'' | ||
| Main Level | Full Bathroom | 7'2'' x 10'7'' | ||
| Main Level | Kitchen | 14'5'' x 10'6'' | ||
| Main Level | Dining Room | 8'11'' x 11' | ||
| Main Level | Living Room | 15'2'' x 14'4'' |
https://www.realtor.ca/real-estate/28310261/765-wayne-road-kelowna-rutland-south
Interested?
Contact us for more information
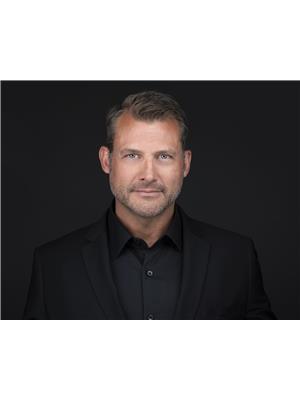
Darcy Nyrose
Personal Real Estate Corporation
www.kelownarealestatepros.com/

100 - 1553 Harvey Avenue
Kelowna, British Columbia V1Y 6G1
(250) 717-5000
(250) 861-8462

Jennifer Williamson
www.kelownarealestatepros.com/

100 - 1553 Harvey Avenue
Kelowna, British Columbia V1Y 6G1
(250) 717-5000
(250) 861-8462
