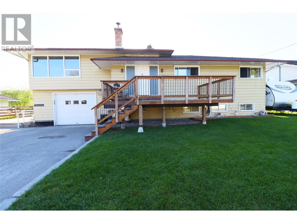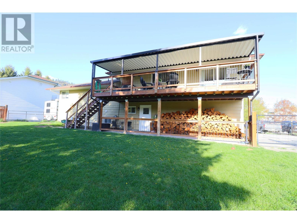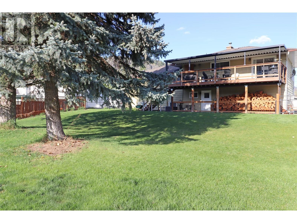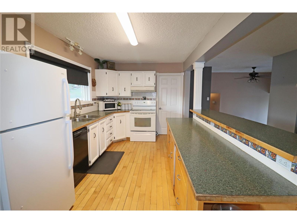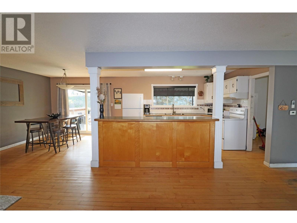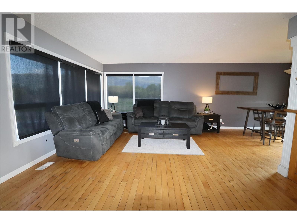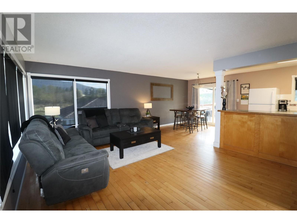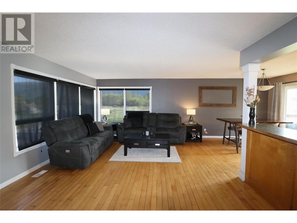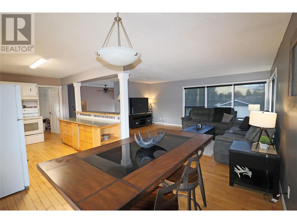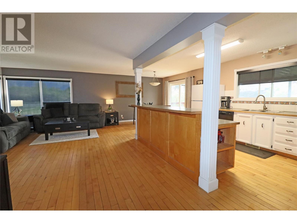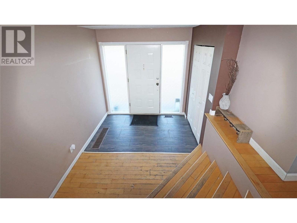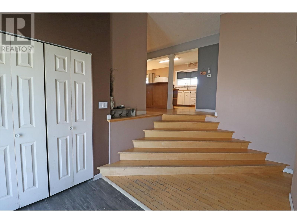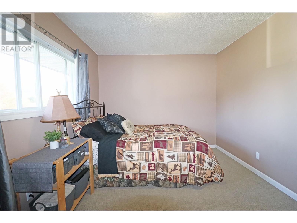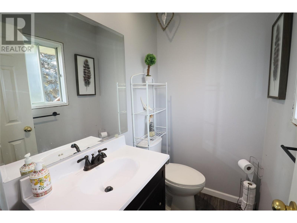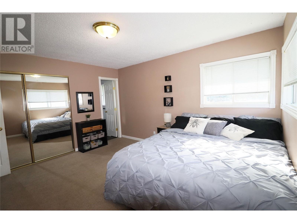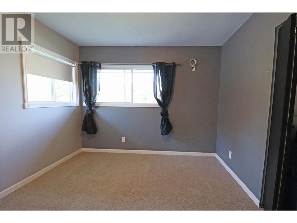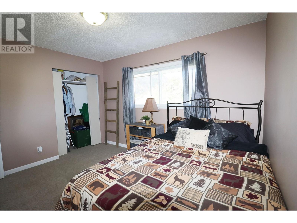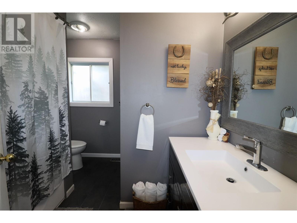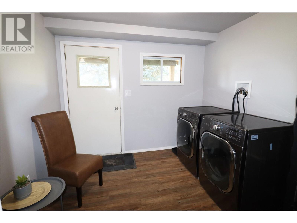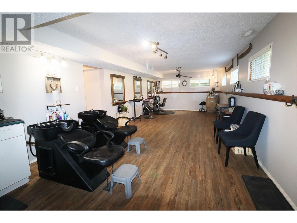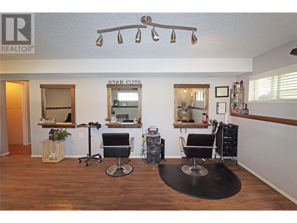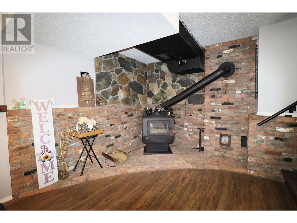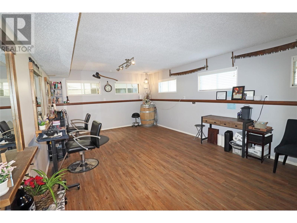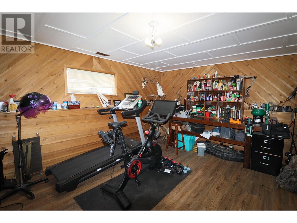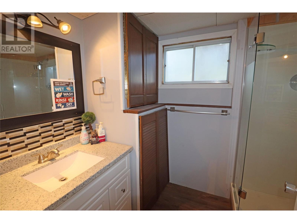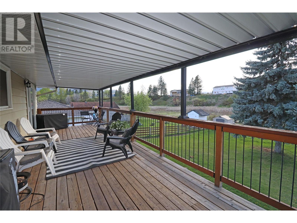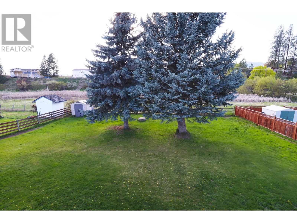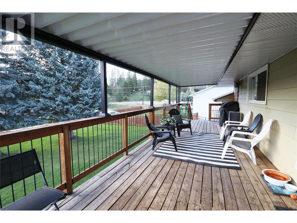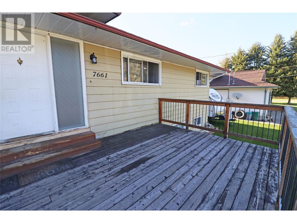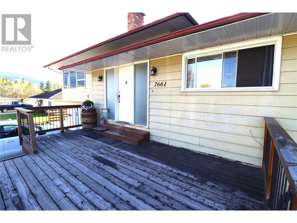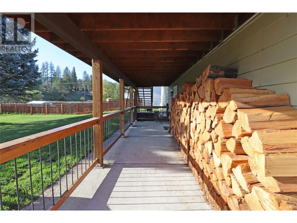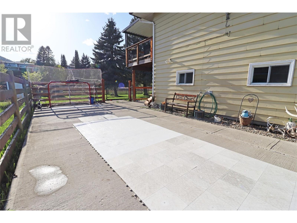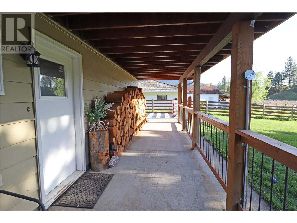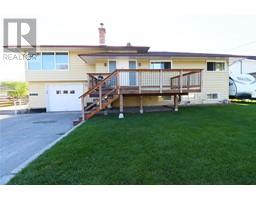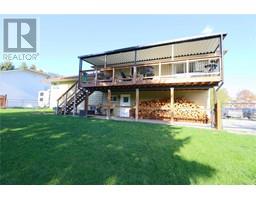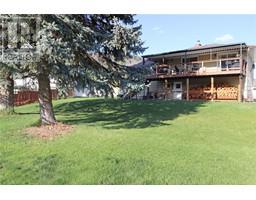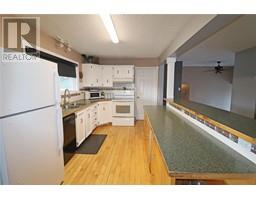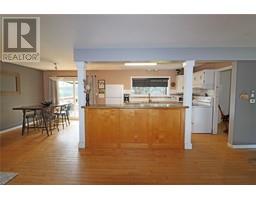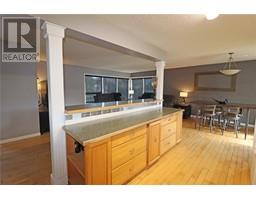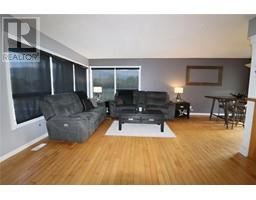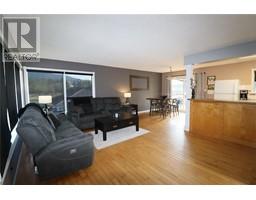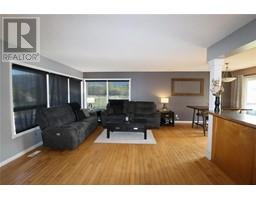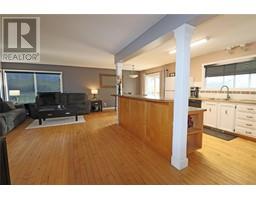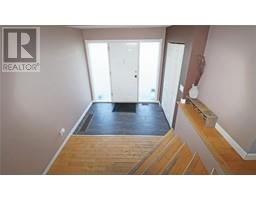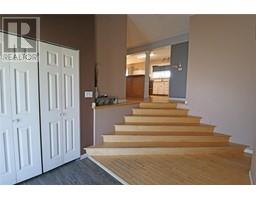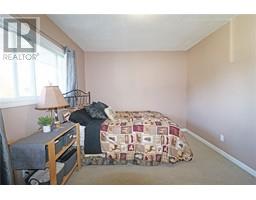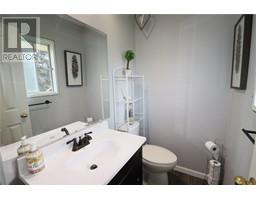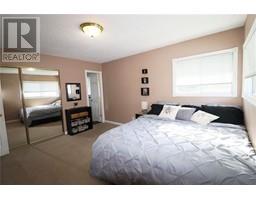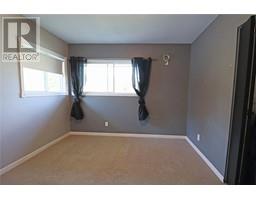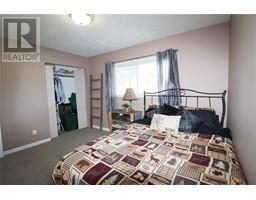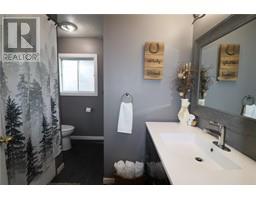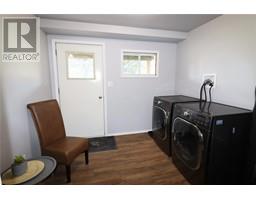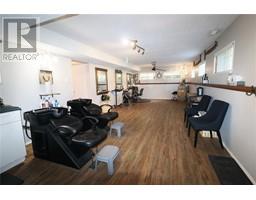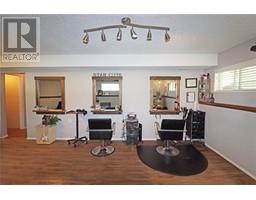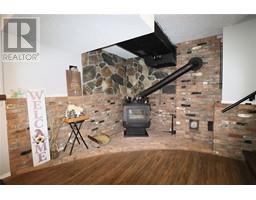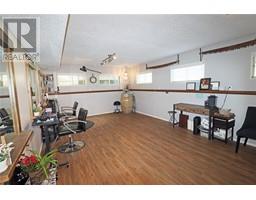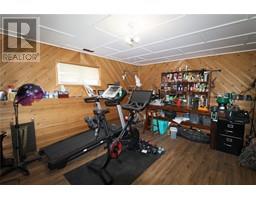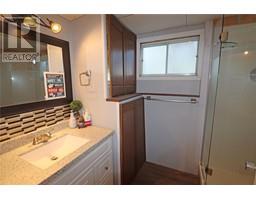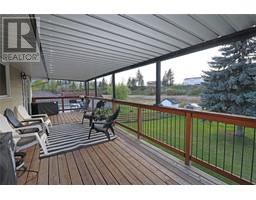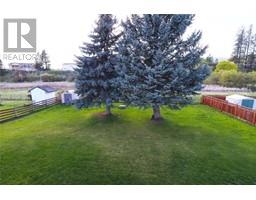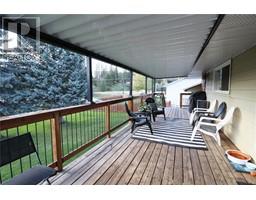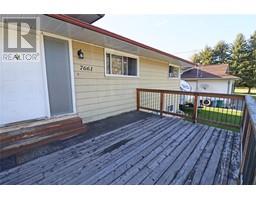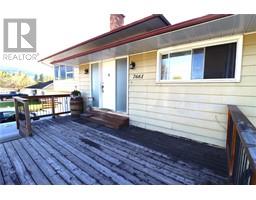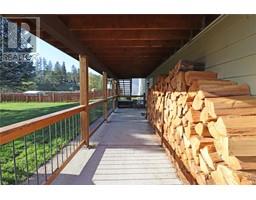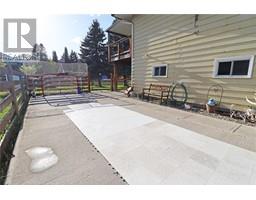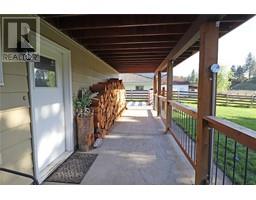7661 Phoenix Way Grand Forks, British Columbia V0H 1H0
$529,000
Spacious family home on a quiet street walking distance to town, featuring an open concept layout, three bedrooms, and a possible in-law suite potential. This property boasts a covered deck with views of the fenced yard, a single car garage, and multiple heating options including gas furnace, wood stove, and heat pump. The basement, currently used as a salon, could be effortlessly transformed into a kitchenette. Ideal for a growing family seeking versatility and convenience. Call your agent to view today! (id:27818)
Property Details
| MLS® Number | 10345724 |
| Property Type | Single Family |
| Neigbourhood | Grand Forks |
| Parking Space Total | 1 |
Building
| Bathroom Total | 3 |
| Bedrooms Total | 4 |
| Architectural Style | Split Level Entry |
| Constructed Date | 1980 |
| Construction Style Attachment | Detached |
| Construction Style Split Level | Other |
| Cooling Type | Heat Pump |
| Half Bath Total | 1 |
| Heating Fuel | Wood |
| Heating Type | Heat Pump, Stove, See Remarks |
| Stories Total | 2 |
| Size Interior | 2479 Sqft |
| Type | House |
| Utility Water | Municipal Water |
Parking
| Attached Garage | 1 |
Land
| Acreage | No |
| Sewer | Municipal Sewage System |
| Size Irregular | 0.28 |
| Size Total | 0.28 Ac|under 1 Acre |
| Size Total Text | 0.28 Ac|under 1 Acre |
| Zoning Type | Unknown |
Rooms
| Level | Type | Length | Width | Dimensions |
|---|---|---|---|---|
| Basement | Laundry Room | 10' x 8'9'' | ||
| Basement | Full Bathroom | Measurements not available | ||
| Basement | Bedroom | 13'7'' x 11'11'' | ||
| Basement | Recreation Room | 34'6'' x 12'10'' | ||
| Main Level | Bedroom | 12'2'' x 9'10'' | ||
| Main Level | Living Room | 18'4'' x 11'8'' | ||
| Main Level | Full Bathroom | Measurements not available | ||
| Main Level | Dining Room | 10'4'' x 10'4'' | ||
| Main Level | Foyer | 15'5'' x 8' | ||
| Main Level | Partial Ensuite Bathroom | Measurements not available | ||
| Main Level | Bedroom | 13'4'' x 10'3'' | ||
| Main Level | Kitchen | 11'8'' x 8'8'' | ||
| Main Level | Primary Bedroom | 13'10'' x 12'2'' |
https://www.realtor.ca/real-estate/28238910/7661-phoenix-way-grand-forks-grand-forks
Interested?
Contact us for more information

Logan Melville
Personal Real Estate Corporation
www.liveingrandforks.com/

272 Central Avenue
Grand Forks, British Columbia V0H 1H0
(250) 442-2711
