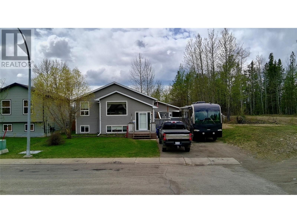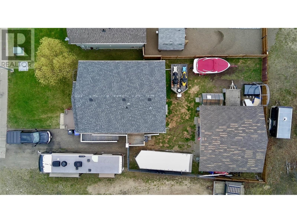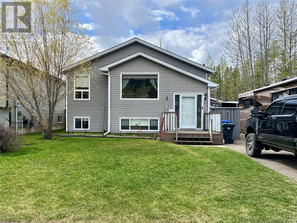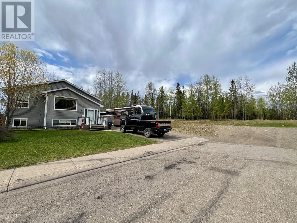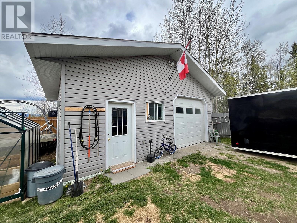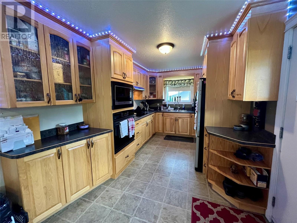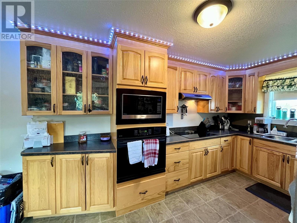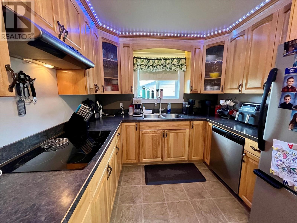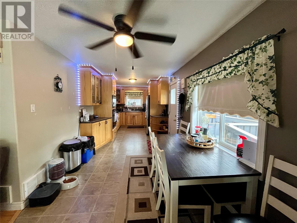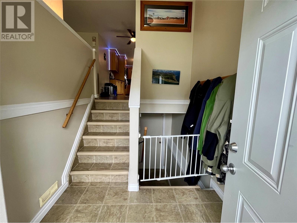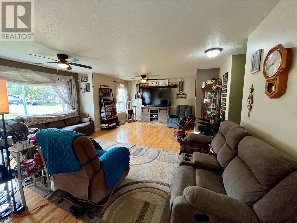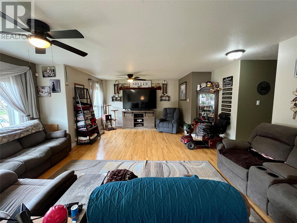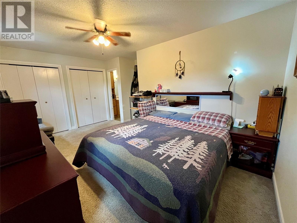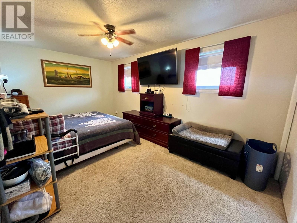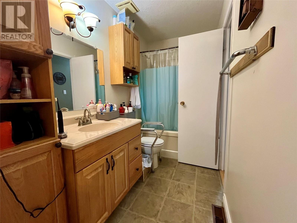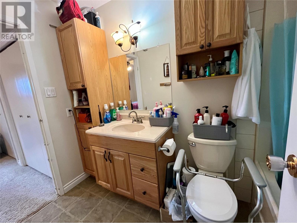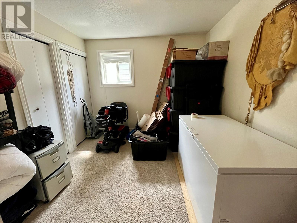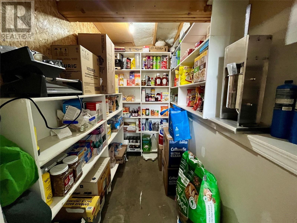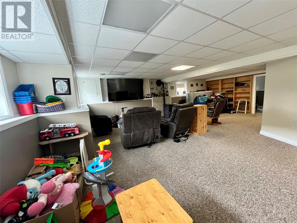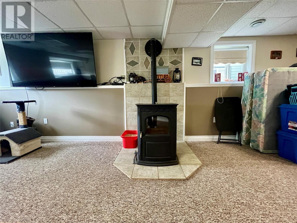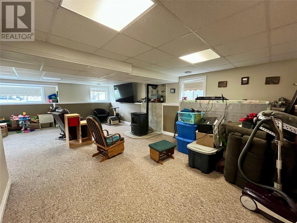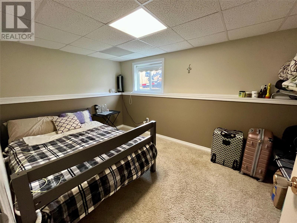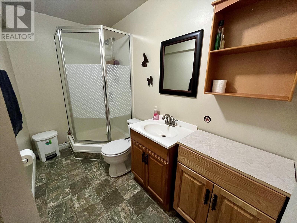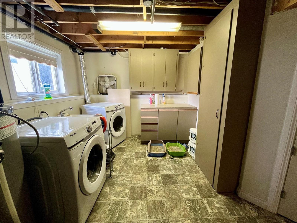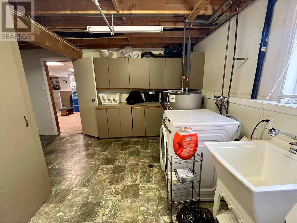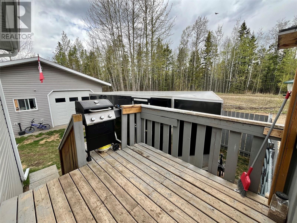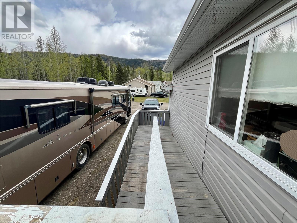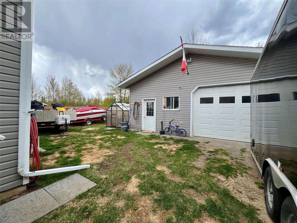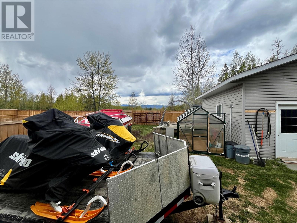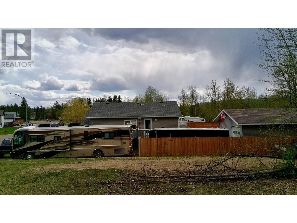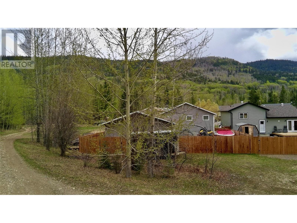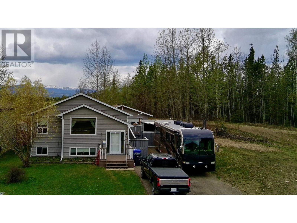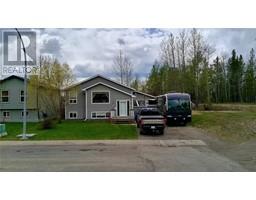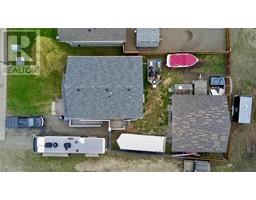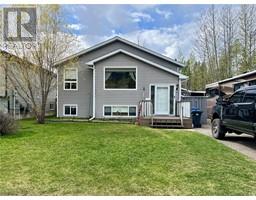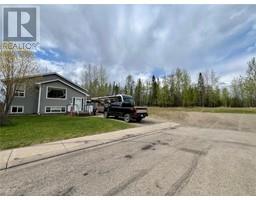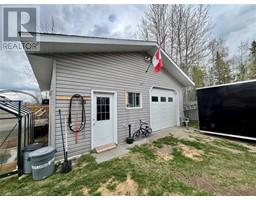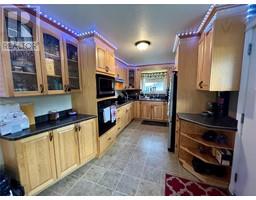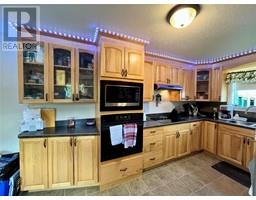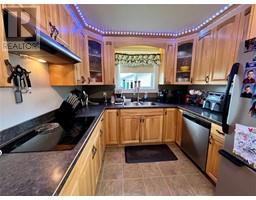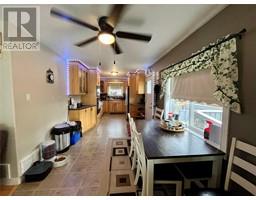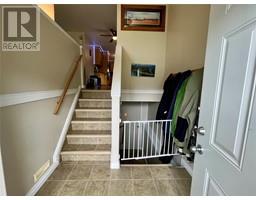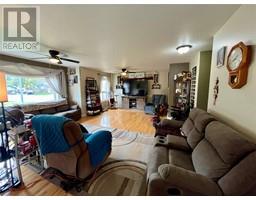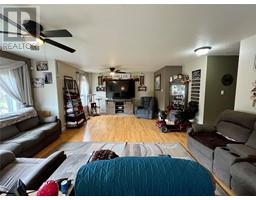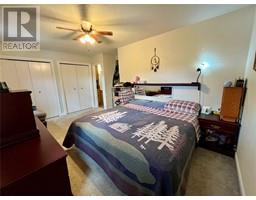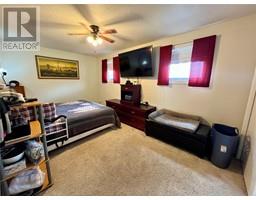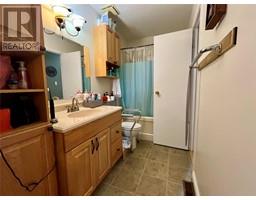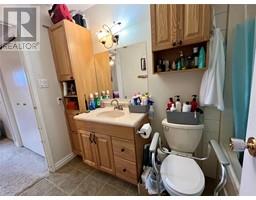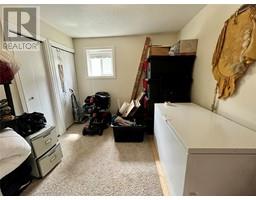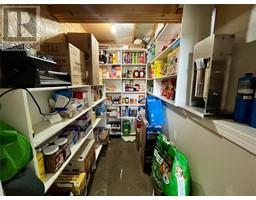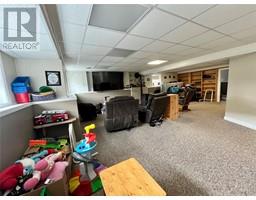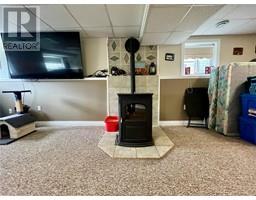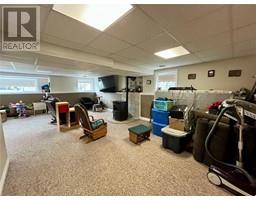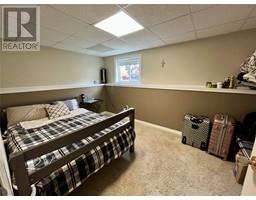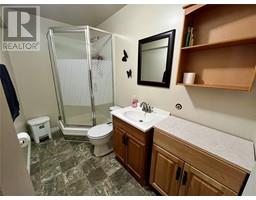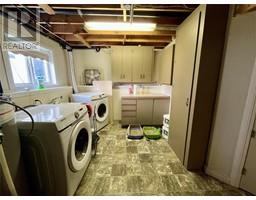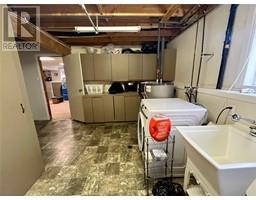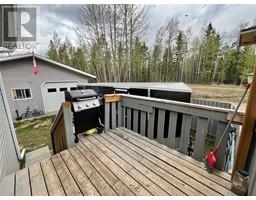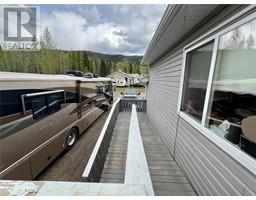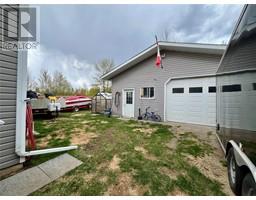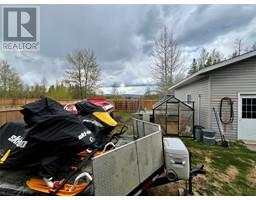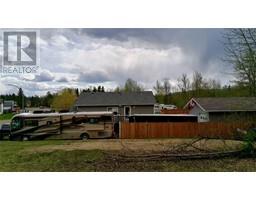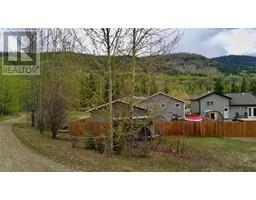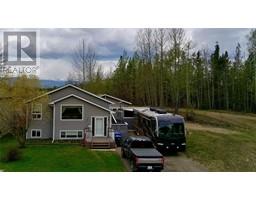77 Wolverine Avenue Tumbler Ridge, British Columbia V0C 2W0
$335,000
Nestled alongside a serene greenbelt, this charming home offers a peaceful retreat with only one adjoining neighbor. Recent upgrades, completed just a year ago, include a new roof, furnace, heat pump, and air conditioning, ensuring year-round comfort. The expansive 25x22 ft garage features a 10 ft door and is equipped with in-floor heating, providing ample space for vehicles and projects. Designed with accessibility in mind, the home boasts a wheelchair-accessible layout, highlighted by an expanded front entrance and living room. The basement is enhanced by a cozy pellet stove, perfect for chilly evenings. With three bedrooms and two bathrooms, the home offers comfortable living spaces. The large laundry room, featuring a four-year-old washer and dryer, adds to the home's functionality. This residence combines modern amenities with thoughtful design, creating an ideal living environment. Listed with Marcie Doonan, eXp Realty: (778) 694-1640 (id:27818)
Property Details
| MLS® Number | 10347505 |
| Property Type | Single Family |
| Neigbourhood | Tumbler Ridge |
| Parking Space Total | 1 |
Building
| Bathroom Total | 2 |
| Bedrooms Total | 3 |
| Constructed Date | 1984 |
| Construction Style Attachment | Detached |
| Cooling Type | Central Air Conditioning |
| Half Bath Total | 1 |
| Heating Type | See Remarks |
| Stories Total | 2 |
| Size Interior | 1987 Sqft |
| Type | House |
| Utility Water | Municipal Water |
Parking
| Detached Garage | 1 |
Land
| Acreage | No |
| Sewer | Municipal Sewage System |
| Size Irregular | 0.15 |
| Size Total | 0.15 Ac|under 1 Acre |
| Size Total Text | 0.15 Ac|under 1 Acre |
| Zoning Type | Unknown |
Rooms
| Level | Type | Length | Width | Dimensions |
|---|---|---|---|---|
| Second Level | Storage | 8'4'' x 4'9'' | ||
| Second Level | 3pc Bathroom | Measurements not available | ||
| Second Level | Laundry Room | 13'6'' x 14'7'' | ||
| Second Level | Bedroom | 9'6'' x 13'11'' | ||
| Second Level | Recreation Room | 20'5'' x 25'9'' | ||
| Main Level | Bedroom | 10'2'' x 9'7'' | ||
| Main Level | Primary Bedroom | 12'7'' x 16'2'' | ||
| Main Level | 4pc Bathroom | Measurements not available | ||
| Main Level | Dining Room | 9'8'' x 13'7'' | ||
| Main Level | Living Room | 18'6'' x 20'11'' | ||
| Main Level | Kitchen | 9'8'' x 14'8'' |
https://www.realtor.ca/real-estate/28306473/77-wolverine-avenue-tumbler-ridge-tumbler-ridge
Interested?
Contact us for more information
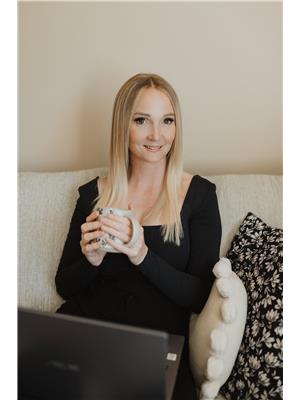
Marcie Doonan
www.marciedoonan.com/
https://www.facebook.com/marciedoonanrealtor
https://www.instagram.com/marciedoonan/

645 Main Street
Penticton, British Columbia V2A 5C9
(833) 817-6506
(866) 263-9200
www.exprealty.ca/
