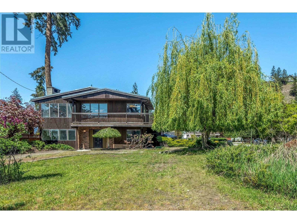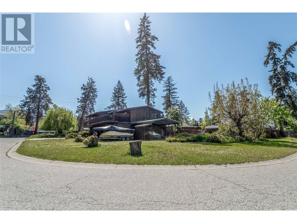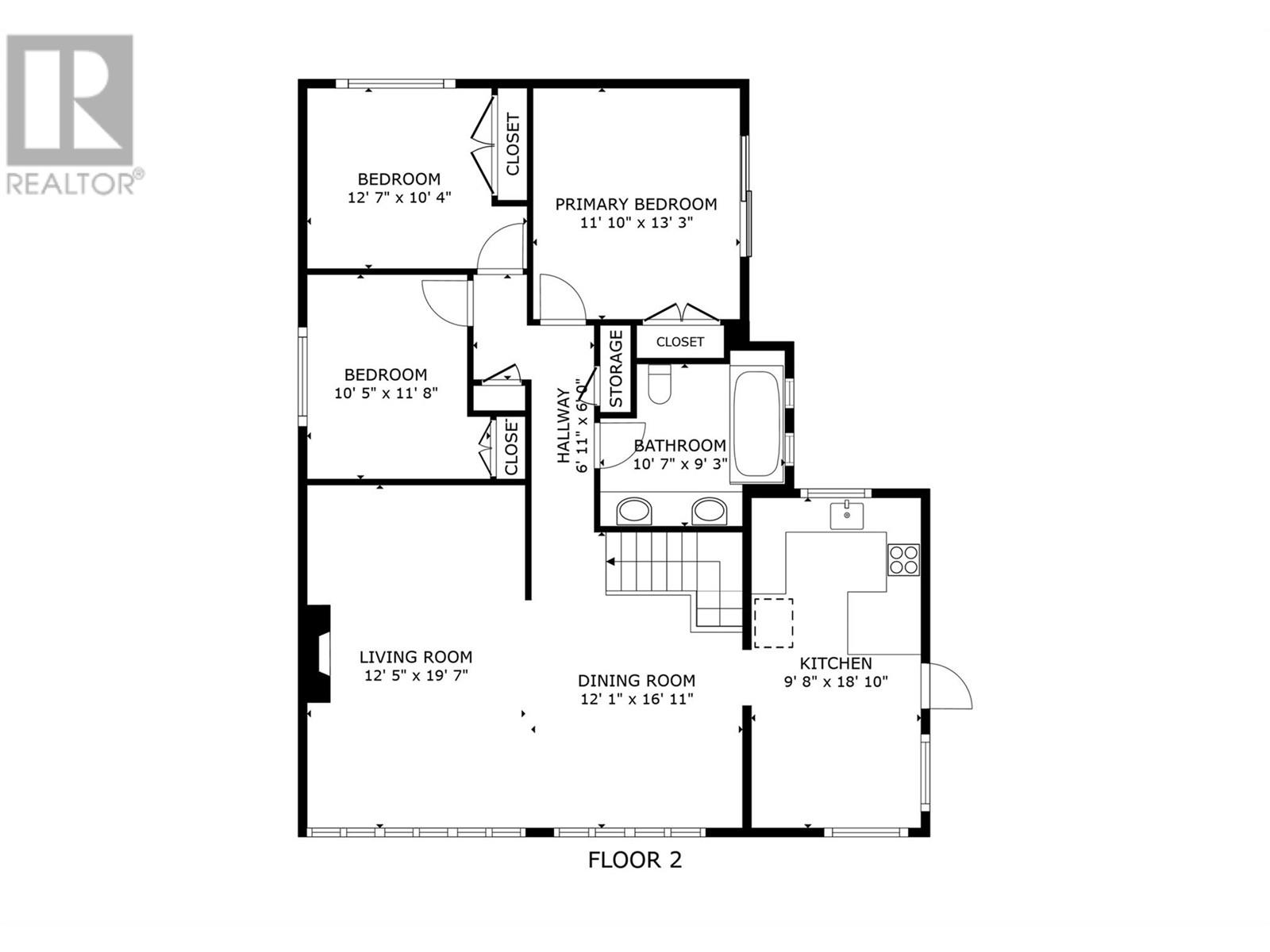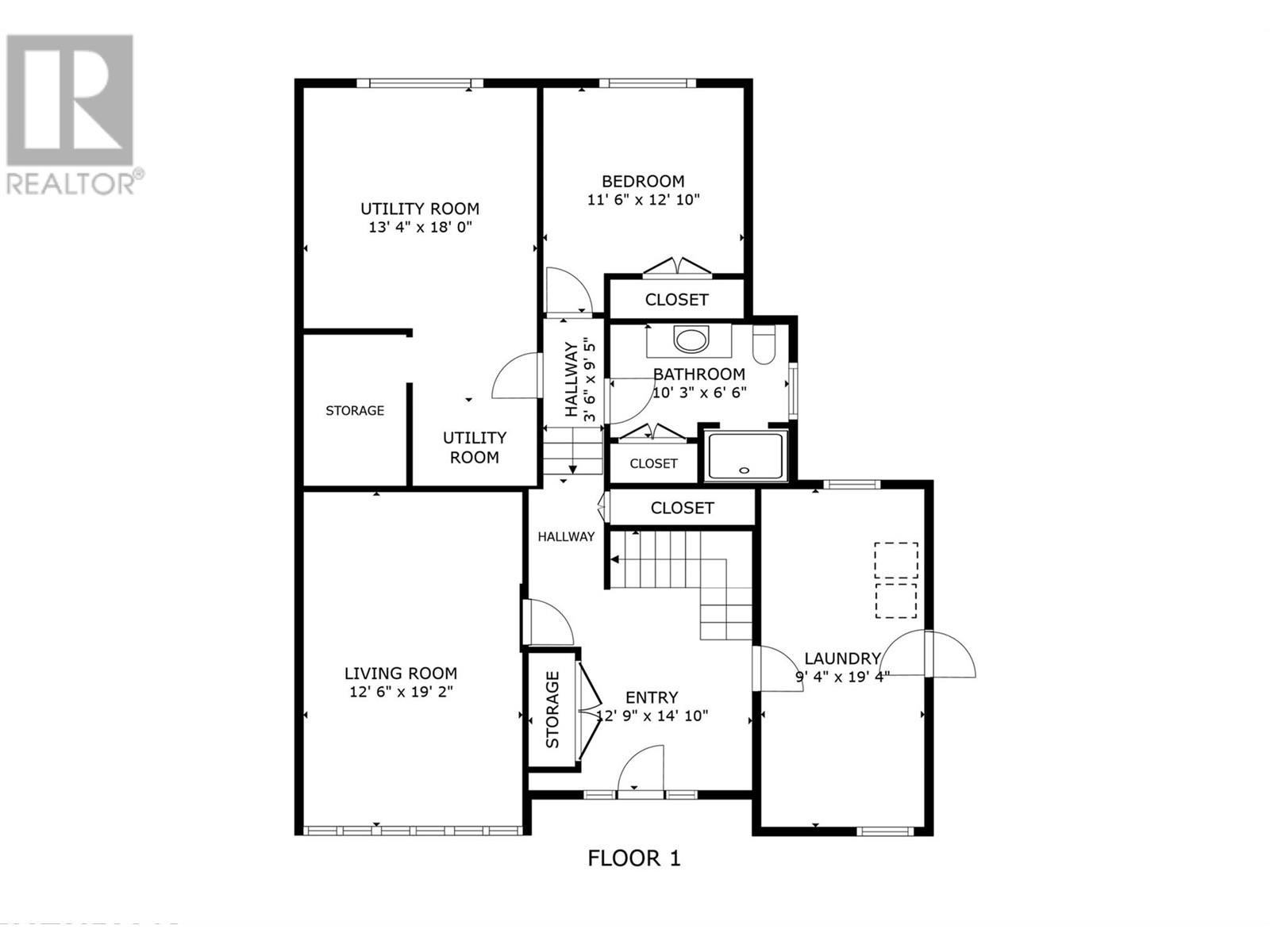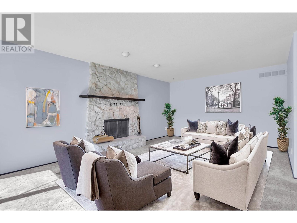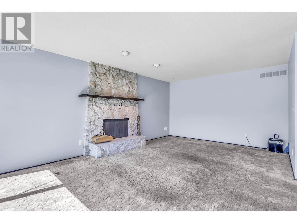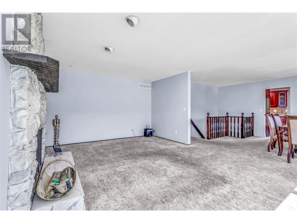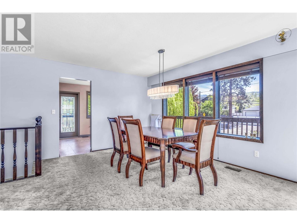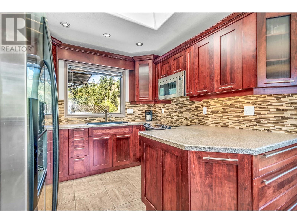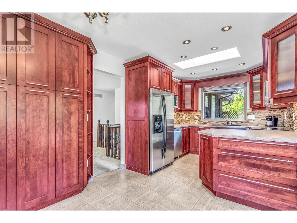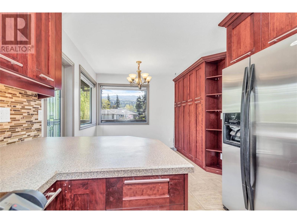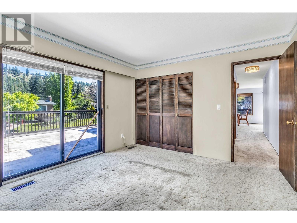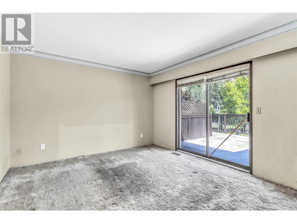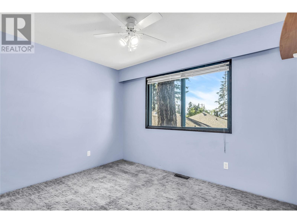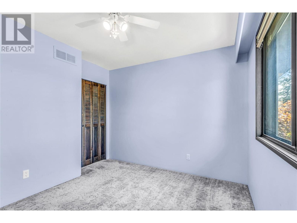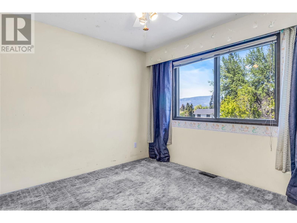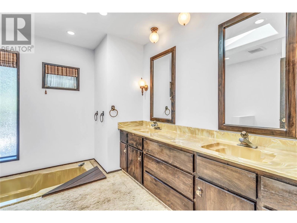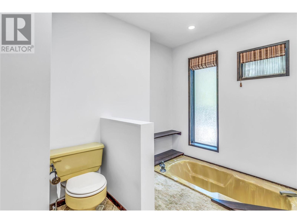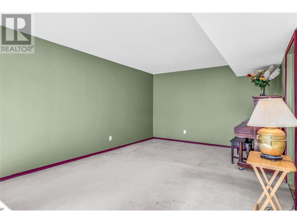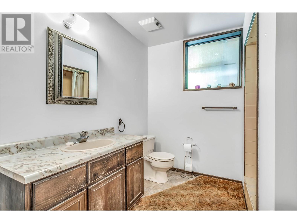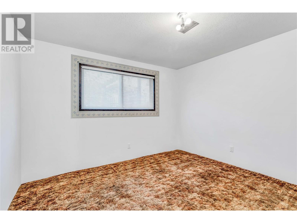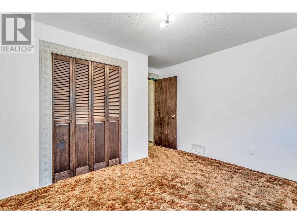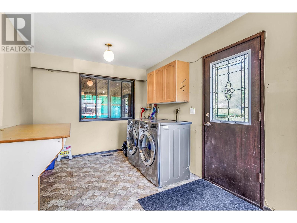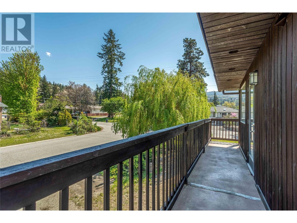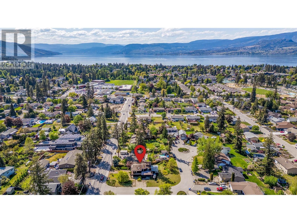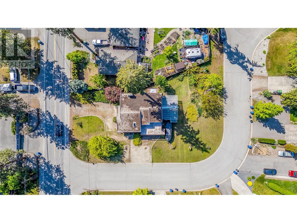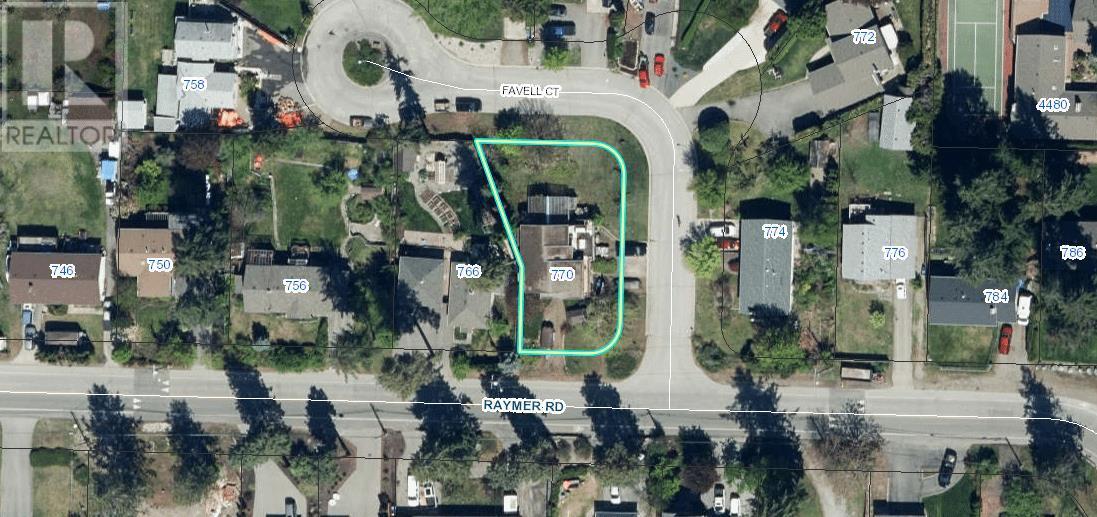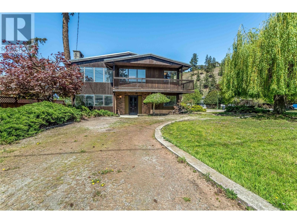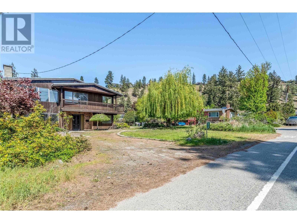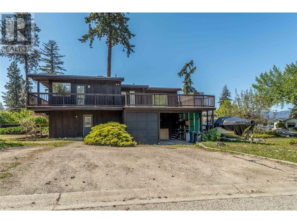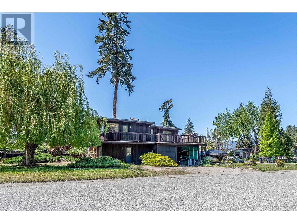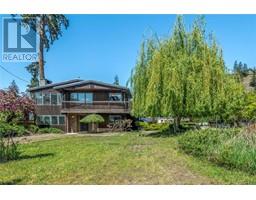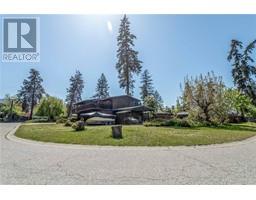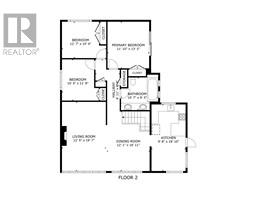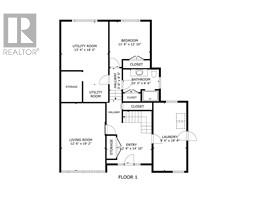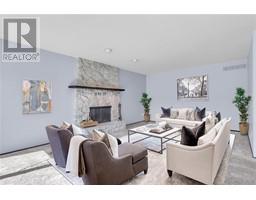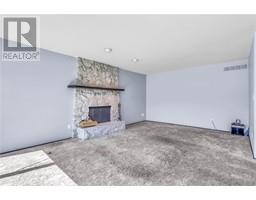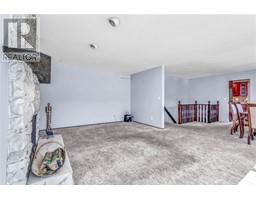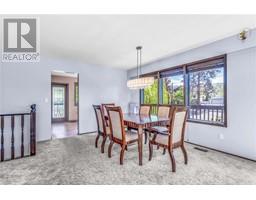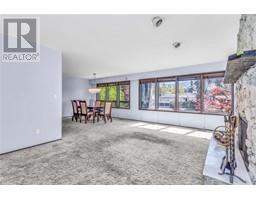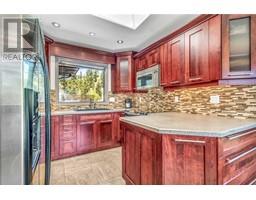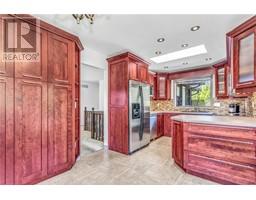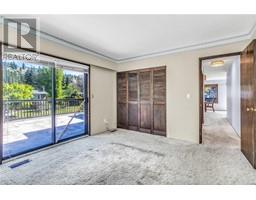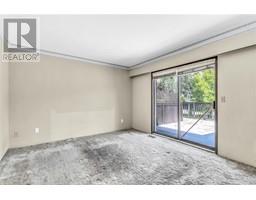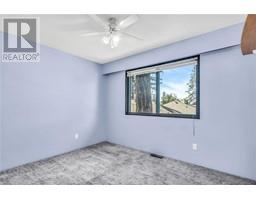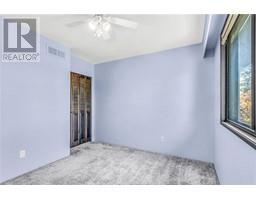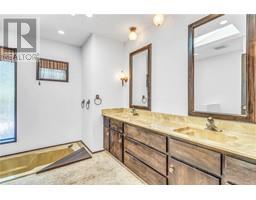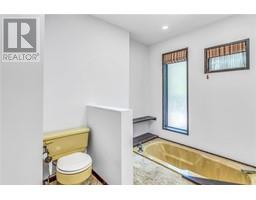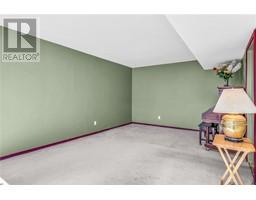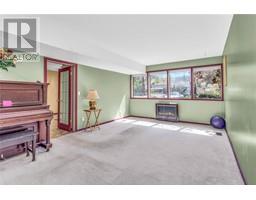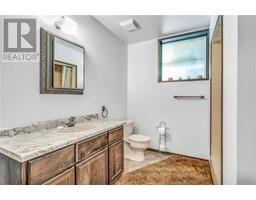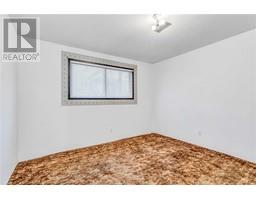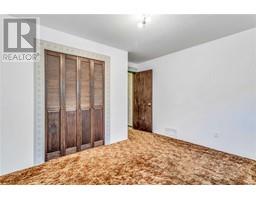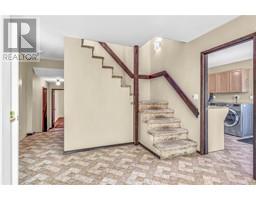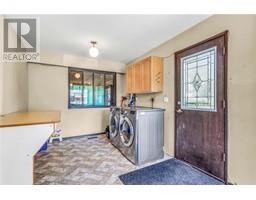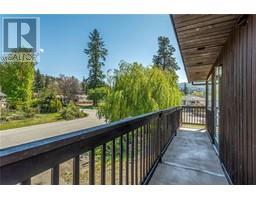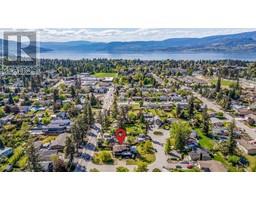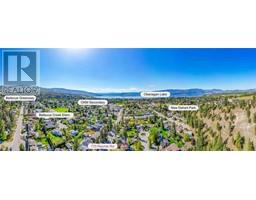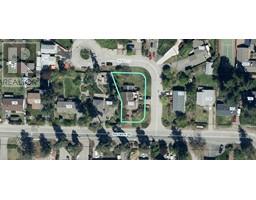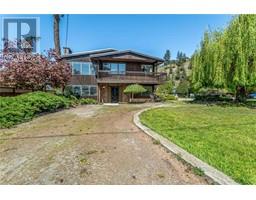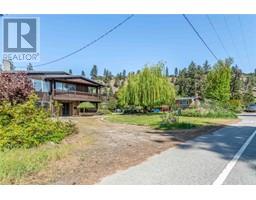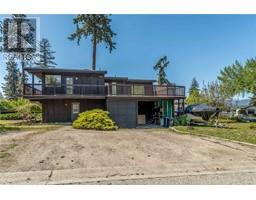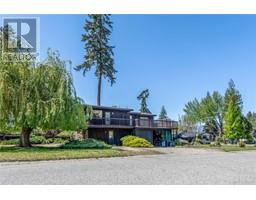770 Raymer Road Kelowna, British Columbia V1W 1H8
$850,000
This spacious family home sits on a large flat lot in one of the Lower Mission's most desirable neighbourhoods. This great home has 4 large bedrooms plus a potential 5th bedroom, including 3 bedrooms on the main (upper). along with generous and comfortable family living spaces. Both levels of this home are above ground with large windows, providing excellent potential for a future secondary suite downstairs. Outside, this flat .23 acre lot has room to park all the toys and garden to your heart's content. If potential is what you are looking for, communication from the City of Kelowna indicates that the current zoning allows for a maximum of 4 residential units per lot (buyer should make their own inquiries). The house is also situated well on the to provide space for future additions - possibly a new garage/shop, carriage house, etc (buyer should make their own inquiries). This great area is a favourite area for Kelowna families with so many great amenities within reach of a short walk or bike ride: 2 French immersion elementary schools, OKM Secondary school, Bellevue Creek Greenway and Woodhaven Nature Conservatory, Okanagan Lake and the H20 Adventure and Fitness Centre. Arrange a visit today and discover your next home! *Some images contain virtual staging (id:27818)
Property Details
| MLS® Number | 10346431 |
| Property Type | Single Family |
| Neigbourhood | Lower Mission |
| Amenities Near By | Public Transit, Park, Schools |
| Features | Cul-de-sac, Level Lot, Corner Site |
| Parking Space Total | 12 |
| Road Type | Cul De Sac |
| View Type | Mountain View |
Building
| Bathroom Total | 2 |
| Bedrooms Total | 4 |
| Appliances | Refrigerator, Dishwasher, Dryer, Range - Electric, Microwave, Washer |
| Constructed Date | 1979 |
| Construction Style Attachment | Detached |
| Cooling Type | Heat Pump |
| Exterior Finish | Cedar Siding |
| Heating Type | Forced Air, Heat Pump |
| Roof Material | Asphalt Shingle |
| Roof Style | Unknown |
| Stories Total | 2 |
| Size Interior | 2567 Sqft |
| Type | House |
| Utility Water | Municipal Water |
Parking
| Carport | |
| R V | 3 |
Land
| Acreage | No |
| Land Amenities | Public Transit, Park, Schools |
| Landscape Features | Level |
| Sewer | Municipal Sewage System |
| Size Irregular | 0.23 |
| Size Total | 0.23 Ac|under 1 Acre |
| Size Total Text | 0.23 Ac|under 1 Acre |
| Zoning Type | Unknown |
Rooms
| Level | Type | Length | Width | Dimensions |
|---|---|---|---|---|
| Lower Level | Workshop | 13'3'' x 18'0'' | ||
| Lower Level | Laundry Room | 9'4'' x 19'4'' | ||
| Lower Level | 3pc Bathroom | 10'3'' x 6'6'' | ||
| Lower Level | Bedroom | 11'6'' x 12'10'' | ||
| Lower Level | Foyer | 12'9'' x 14'10'' | ||
| Lower Level | Family Room | 12'6'' x 19'2'' | ||
| Main Level | 4pc Bathroom | 10'7'' x 9'3'' | ||
| Main Level | Bedroom | 10'5'' x 11'8'' | ||
| Main Level | Bedroom | 12'7'' x 10'4'' | ||
| Main Level | Primary Bedroom | 11'10'' x 13'3'' | ||
| Main Level | Kitchen | 9'8'' x 18'10'' | ||
| Main Level | Dining Room | 12'1'' x 16'11'' | ||
| Main Level | Living Room | 12'5'' x 19'7'' |
https://www.realtor.ca/real-estate/28267782/770-raymer-road-kelowna-lower-mission
Interested?
Contact us for more information

Grant Wiebe
Personal Real Estate Corporation
www.greatexperience.ca/

251 Harvey Ave
Kelowna, British Columbia V1Y 6C2
(250) 869-0101
(250) 869-0105
https://assurancerealty.c21.ca/

Terry Peters
www.greatexperience.ca/

251 Harvey Ave
Kelowna, British Columbia V1Y 6C2
(250) 869-0101
(250) 869-0105
https://assurancerealty.c21.ca/
