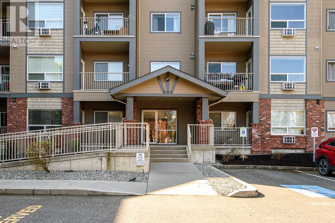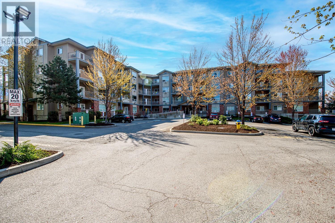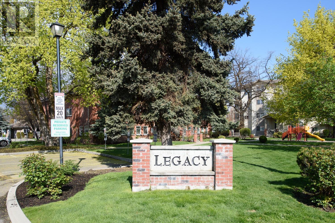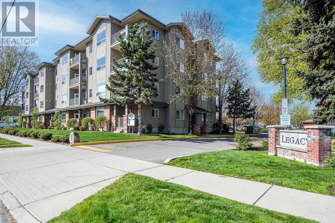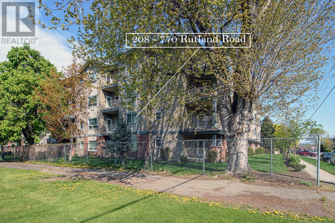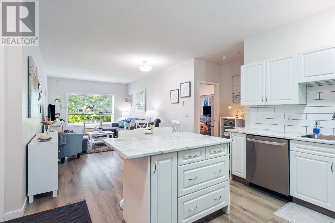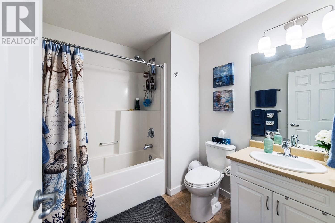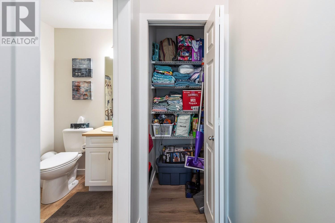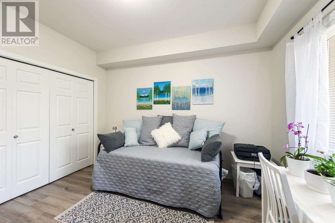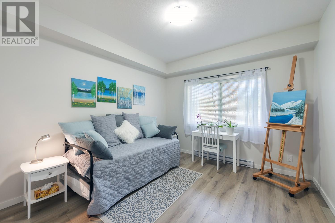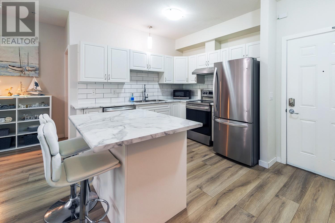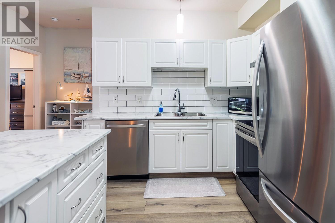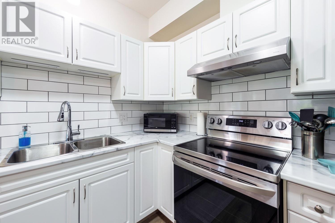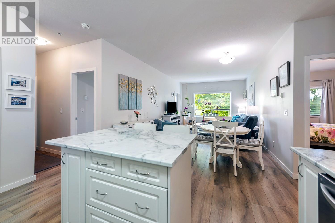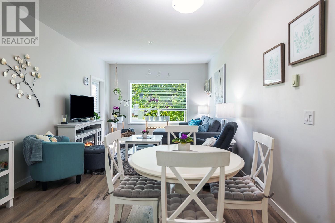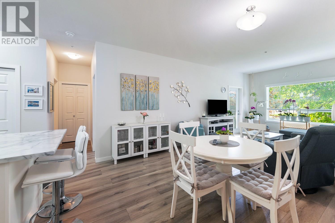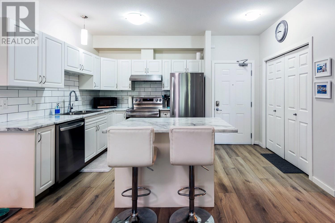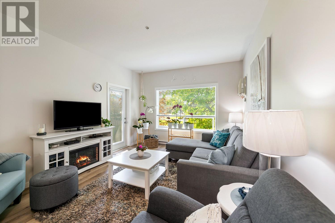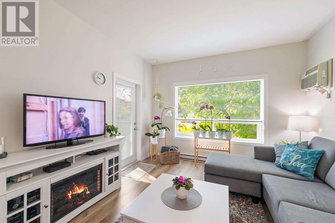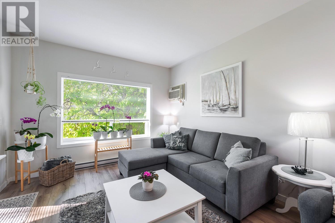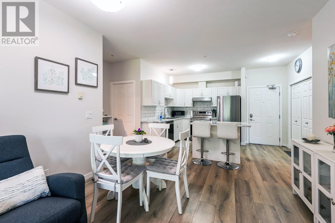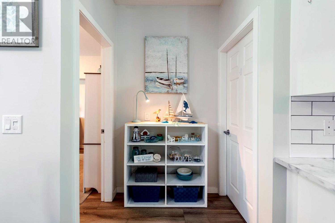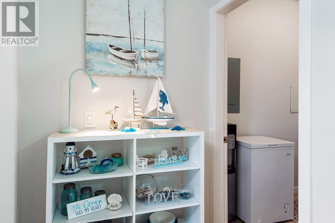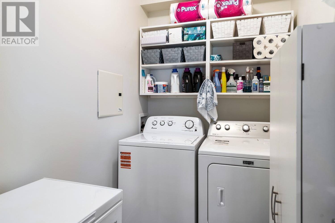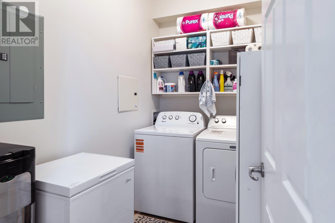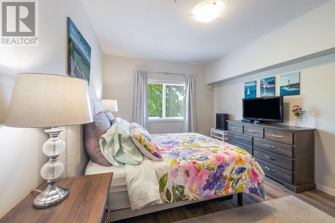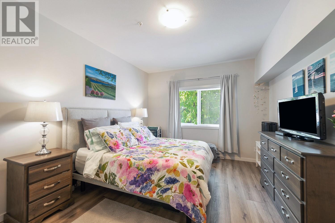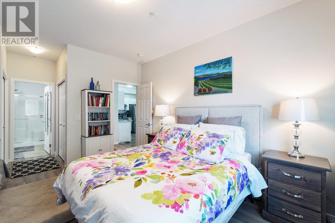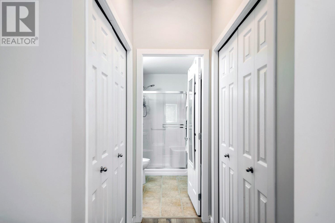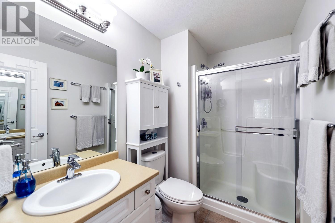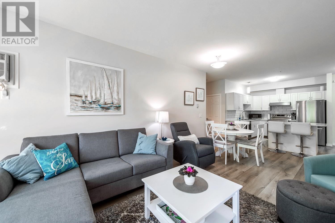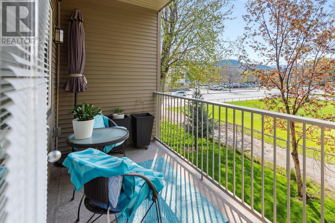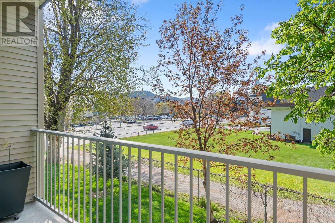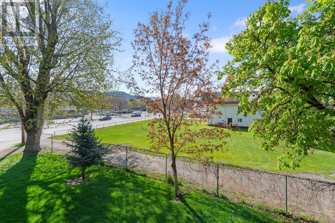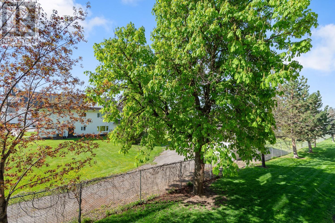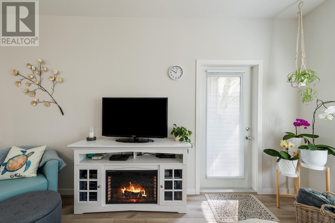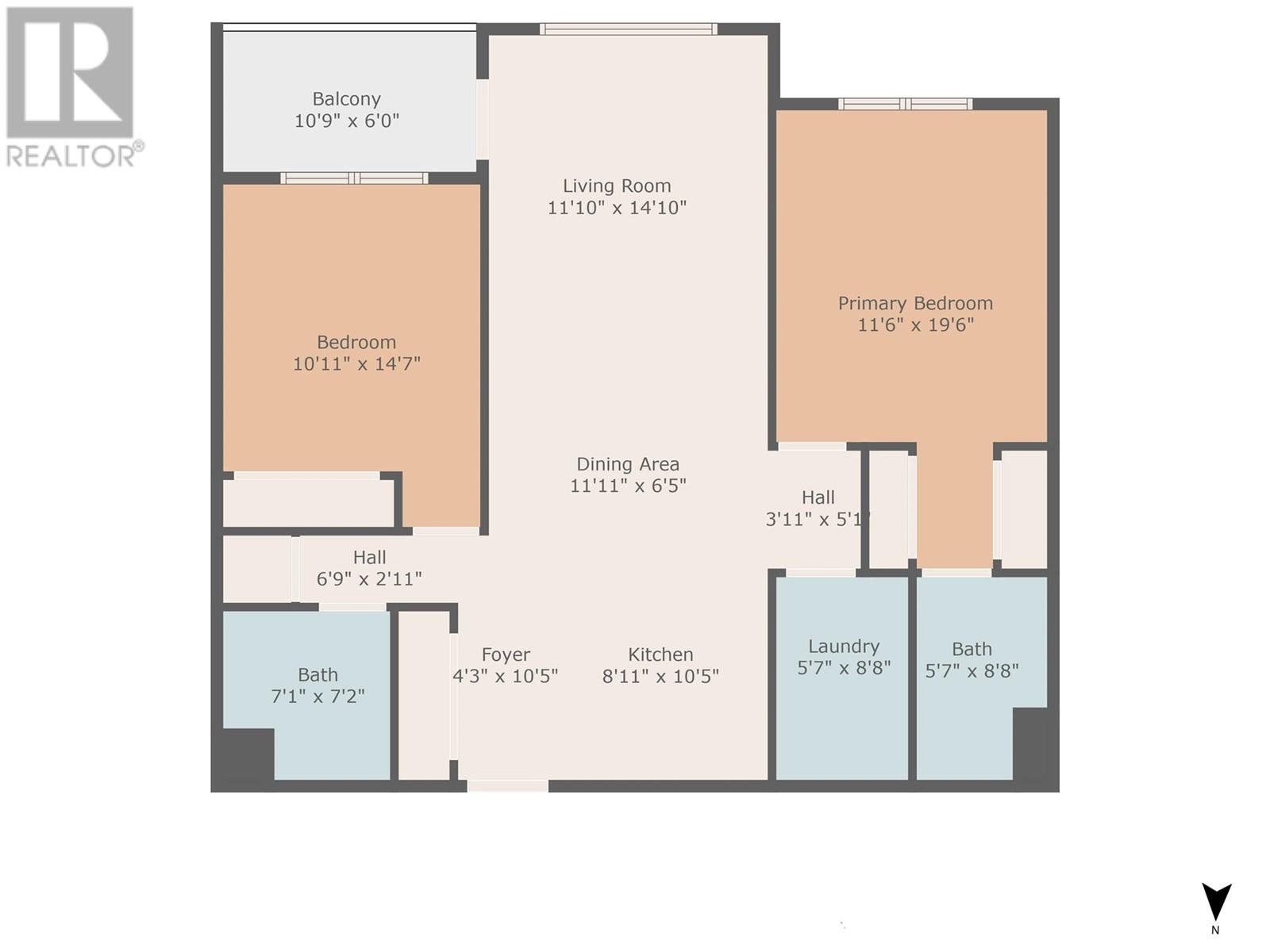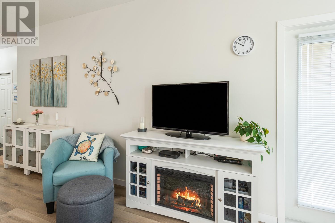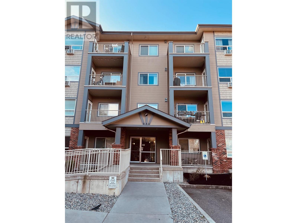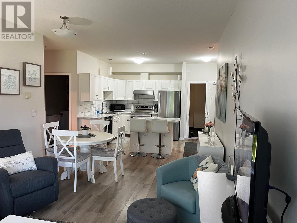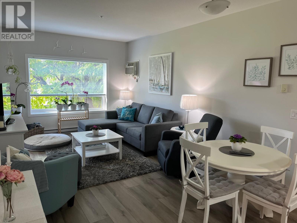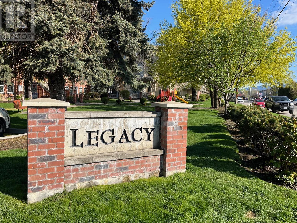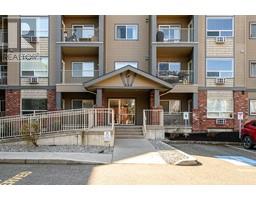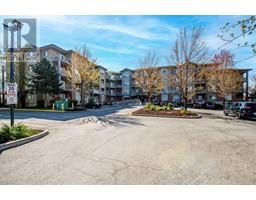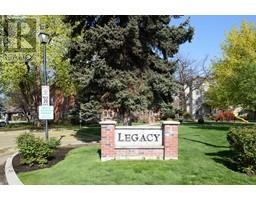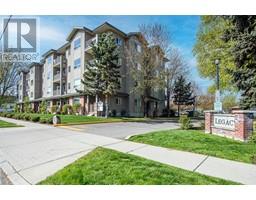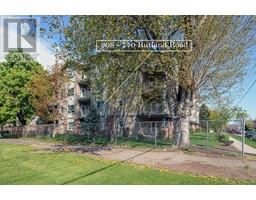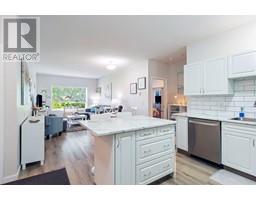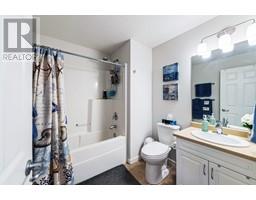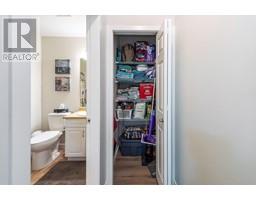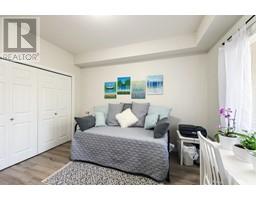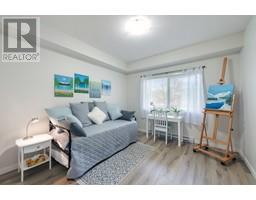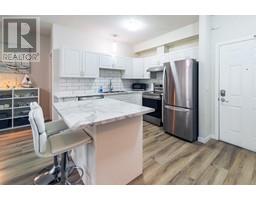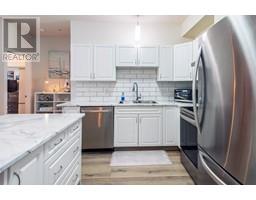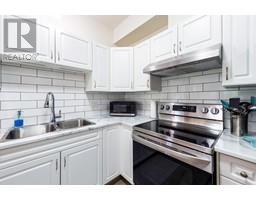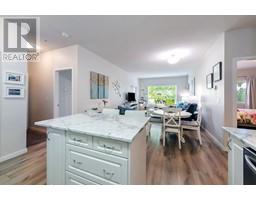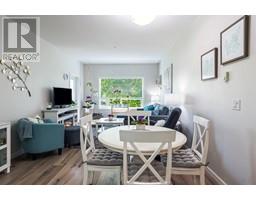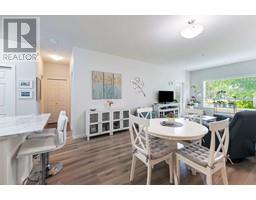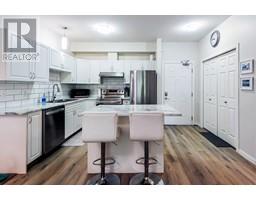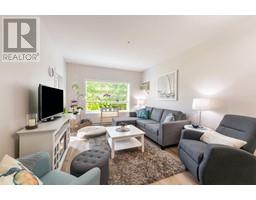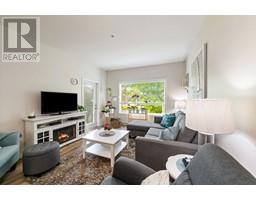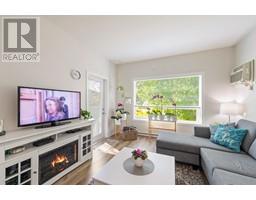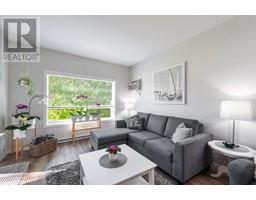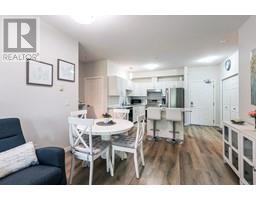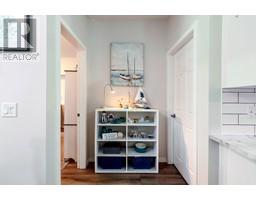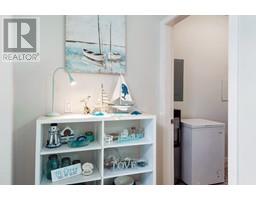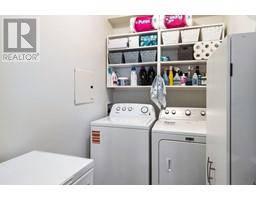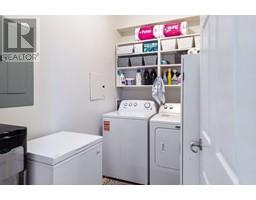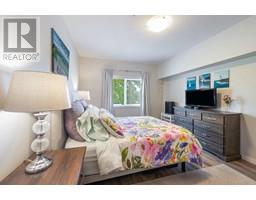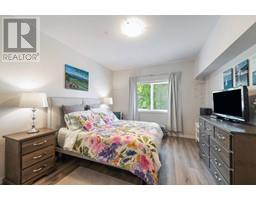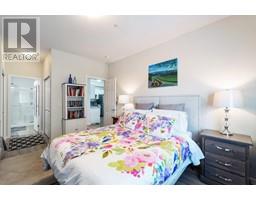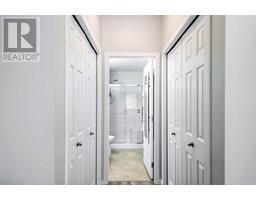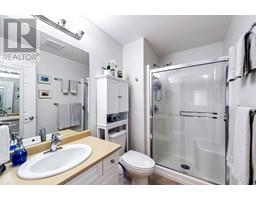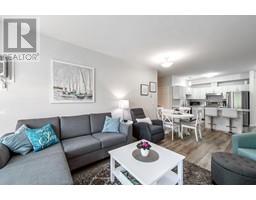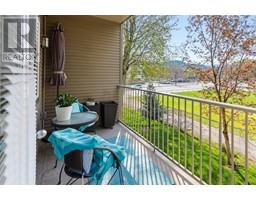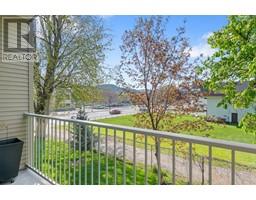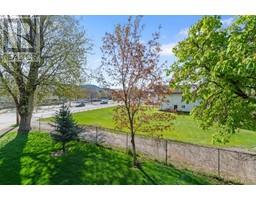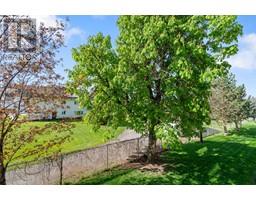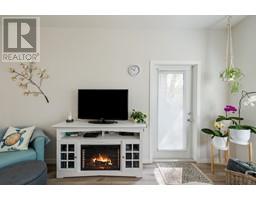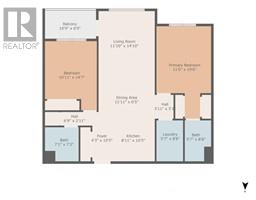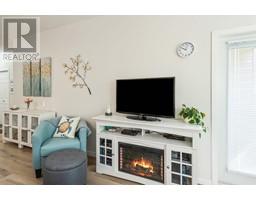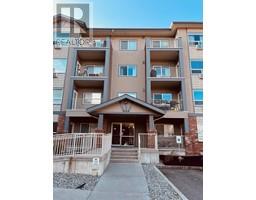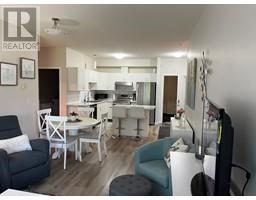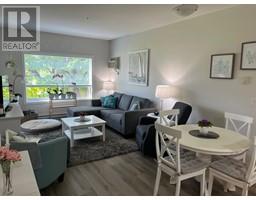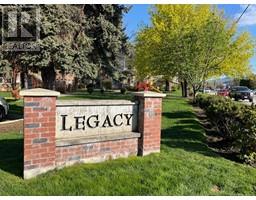770 Rutland Road N Unit# 208 Kelowna, British Columbia V1X 3B7
$464,900Maintenance, Reserve Fund Contributions, Ground Maintenance, Property Management, Other, See Remarks, Waste Removal
$325.66 Monthly
Maintenance, Reserve Fund Contributions, Ground Maintenance, Property Management, Other, See Remarks, Waste Removal
$325.66 MonthlyWelcome to a beautifully updated condo featuring neutral colors, and bright south exposure. The floor plan has 2 large bedrooms (split) and 2 bathrooms. Enjoy having your coffee on the balcony with mountain views. Many upgrades were completed in the last 2 years including: Fresh paint, flooring, appliances, and kitchen upgrades. The home has a laundry room with full sized washer and dryer. There is a secure underground parking stall and a large storage locker (5 ft by 9 ft). Parking is ample for guests and there is a guest suite. 2 pets are allowed. The location is a short drive to UBCO and the Kelowna International Airport (approximately a 10 min drive) Quick Occupancy is possible! (id:27818)
Property Details
| MLS® Number | 10343832 |
| Property Type | Single Family |
| Neigbourhood | Rutland North |
| Community Name | Legacy ll |
| Amenities Near By | Airport, Park, Recreation, Schools, Shopping |
| Community Features | Family Oriented, Rentals Allowed |
| Features | One Balcony |
| Parking Space Total | 1 |
| Storage Type | Storage, Locker |
| View Type | Mountain View |
Building
| Bathroom Total | 2 |
| Bedrooms Total | 2 |
| Amenities | Storage - Locker |
| Appliances | Refrigerator, Dishwasher, Dryer, Range - Electric, Washer |
| Architectural Style | Contemporary |
| Constructed Date | 2007 |
| Cooling Type | Wall Unit |
| Exterior Finish | Brick, Vinyl Siding |
| Fire Protection | Smoke Detector Only |
| Flooring Type | Vinyl |
| Heating Fuel | Electric |
| Heating Type | Baseboard Heaters |
| Roof Material | Asphalt Shingle |
| Roof Style | Unknown |
| Stories Total | 1 |
| Size Interior | 1057 Sqft |
| Type | Apartment |
| Utility Water | Municipal Water |
Parking
| Parkade |
Land
| Acreage | No |
| Land Amenities | Airport, Park, Recreation, Schools, Shopping |
| Landscape Features | Landscaped |
| Sewer | Municipal Sewage System |
| Size Total Text | Under 1 Acre |
| Zoning Type | Residential |
Rooms
| Level | Type | Length | Width | Dimensions |
|---|---|---|---|---|
| Main Level | Laundry Room | 8'8'' x 5'7'' | ||
| Main Level | 4pc Bathroom | 7'1'' x 7'2'' | ||
| Main Level | Bedroom | 10'11'' x 14'7'' | ||
| Main Level | 3pc Ensuite Bath | 5'7'' x 8'8'' | ||
| Main Level | Primary Bedroom | 11'6'' x 19'6'' | ||
| Main Level | Dining Room | 11'11'' x 6'5'' | ||
| Main Level | Living Room | 11'10'' x 14'10'' | ||
| Main Level | Kitchen | 8'11'' x 10'5'' |
https://www.realtor.ca/real-estate/28206065/770-rutland-road-n-unit-208-kelowna-rutland-north
Interested?
Contact us for more information
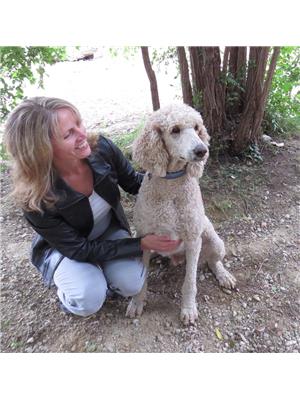
Aly Powers
www.alyrealty.com/

#11 - 2475 Dobbin Road
West Kelowna, British Columbia V4T 2E9
(250) 768-2161
(250) 768-2342
