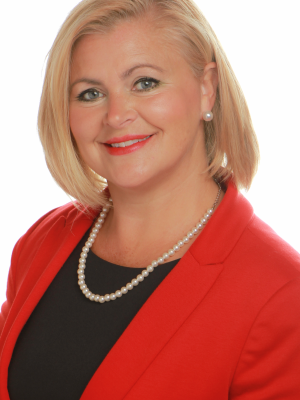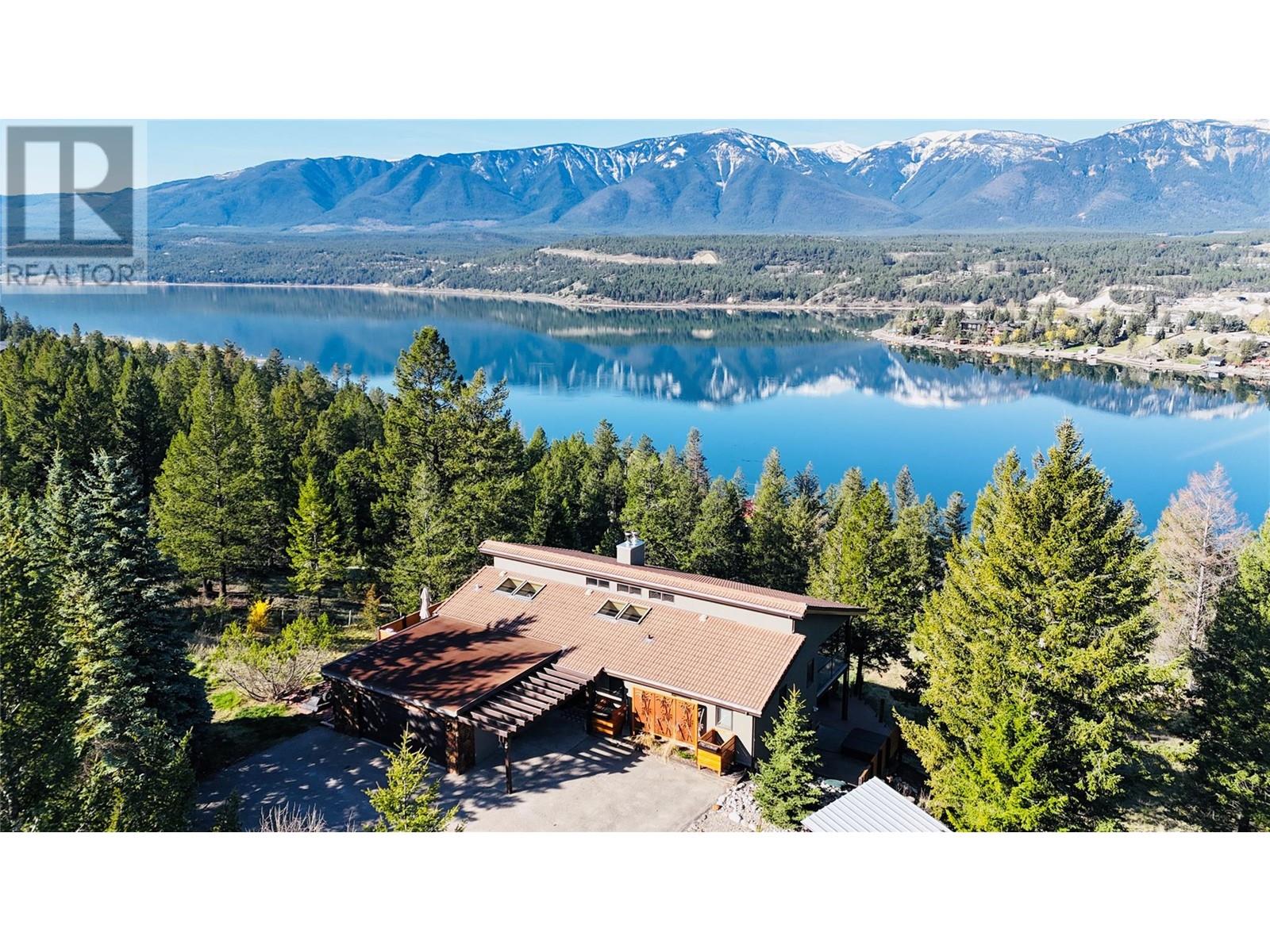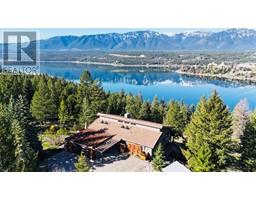771 Lakeview Drive Windermere, British Columbia V0A 1K3
$1,650,000
Perched above Lake Windermere on a private 1.05-acre lot, this beautifully situated home offers breathtaking, unobstructed views and over 3,200 sq. ft. of thoughtfully designed living space. Whether you're hosting family gatherings, entertaining friends, or enjoying quiet moments, this home seamlessly blends comfort, space, and natural beauty. Inside, you'll find five spacious bedrooms plus two versatile flex rooms—ideal for extra sleeping space, a home office, or a hobby room. Two wood-burning stoves provide a cozy ambiance and warmth during the winter months, while large west-facing windows capture lake and mountain views with picture-perfect sunsets. Outdoor living is front and center here, with two expansive decks designed for relaxation and entertaining. The main-level deck features a hot tub overlooking the lake—your private retreat at the end of the day. The walkout lower-level deck includes a built-in bar, making it the perfect setting for summer get-togethers. A rare find in the area, the flat, usable backyard opens up endless possibilities—add a pool, build a sports court, or simply enjoy the open space for outdoor play and activities. Located just minutes from Invermere’s shops, restaurants, schools, and lake access, this property offers the best of both worlds: privacy, space, and convenience. With its panoramic views, flexible layout, and unbeatable location, this home is more than just a place to live—it’s the ultimate Columbia Valley lifestyle. (id:27818)
Property Details
| MLS® Number | 10345780 |
| Property Type | Single Family |
| Neigbourhood | Invermere Rural |
| Features | Private Setting, Two Balconies |
| Parking Space Total | 6 |
| View Type | Lake View, Mountain View |
Building
| Bathroom Total | 3 |
| Bedrooms Total | 5 |
| Architectural Style | Bungalow |
| Basement Type | Full |
| Constructed Date | 1993 |
| Construction Style Attachment | Detached |
| Cooling Type | Heat Pump |
| Exterior Finish | Stone, Stucco, Wood |
| Fireplace Fuel | Wood |
| Fireplace Present | Yes |
| Fireplace Type | Conventional |
| Half Bath Total | 1 |
| Heating Fuel | Electric |
| Heating Type | Baseboard Heaters, Heat Pump |
| Roof Material | Tile |
| Roof Style | Unknown |
| Stories Total | 1 |
| Size Interior | 3328 Sqft |
| Type | House |
| Utility Water | Well |
Parking
| Attached Garage | 2 |
Land
| Access Type | Easy Access |
| Acreage | Yes |
| Sewer | Septic Tank |
| Size Irregular | 1.05 |
| Size Total | 1.05 Ac|1 - 5 Acres |
| Size Total Text | 1.05 Ac|1 - 5 Acres |
| Zoning Type | Unknown |
Rooms
| Level | Type | Length | Width | Dimensions |
|---|---|---|---|---|
| Lower Level | Den | 5' x 7' | ||
| Lower Level | Bedroom | 11' x 7' | ||
| Lower Level | Bedroom | 15' x 15' | ||
| Lower Level | Bedroom | 12' x 16' | ||
| Lower Level | Full Bathroom | Measurements not available | ||
| Lower Level | Den | 7' x 13' | ||
| Lower Level | Living Room | 19' x 17' | ||
| Main Level | Bedroom | 10' x 12' | ||
| Main Level | Kitchen | 15' x 10' | ||
| Main Level | Dining Room | 10' x 17' | ||
| Main Level | Living Room | 17' x 18' | ||
| Main Level | Full Ensuite Bathroom | Measurements not available | ||
| Main Level | Primary Bedroom | 15' x 17' | ||
| Main Level | Partial Bathroom | Measurements not available |
https://www.realtor.ca/real-estate/28244963/771-lakeview-drive-windermere-invermere-rural
Interested?
Contact us for more information

Dk Rice
Personal Real Estate Corporation
www.teamrice.ca/

492 Hwy 93/95
Invermere, British Columbia V0A 1K2
(250) 342-5599
(250) 342-5559

Rt Rice

492 Hwy 93/95
Invermere, British Columbia V0A 1K2
(250) 342-5599
(250) 342-5559
















































































































































