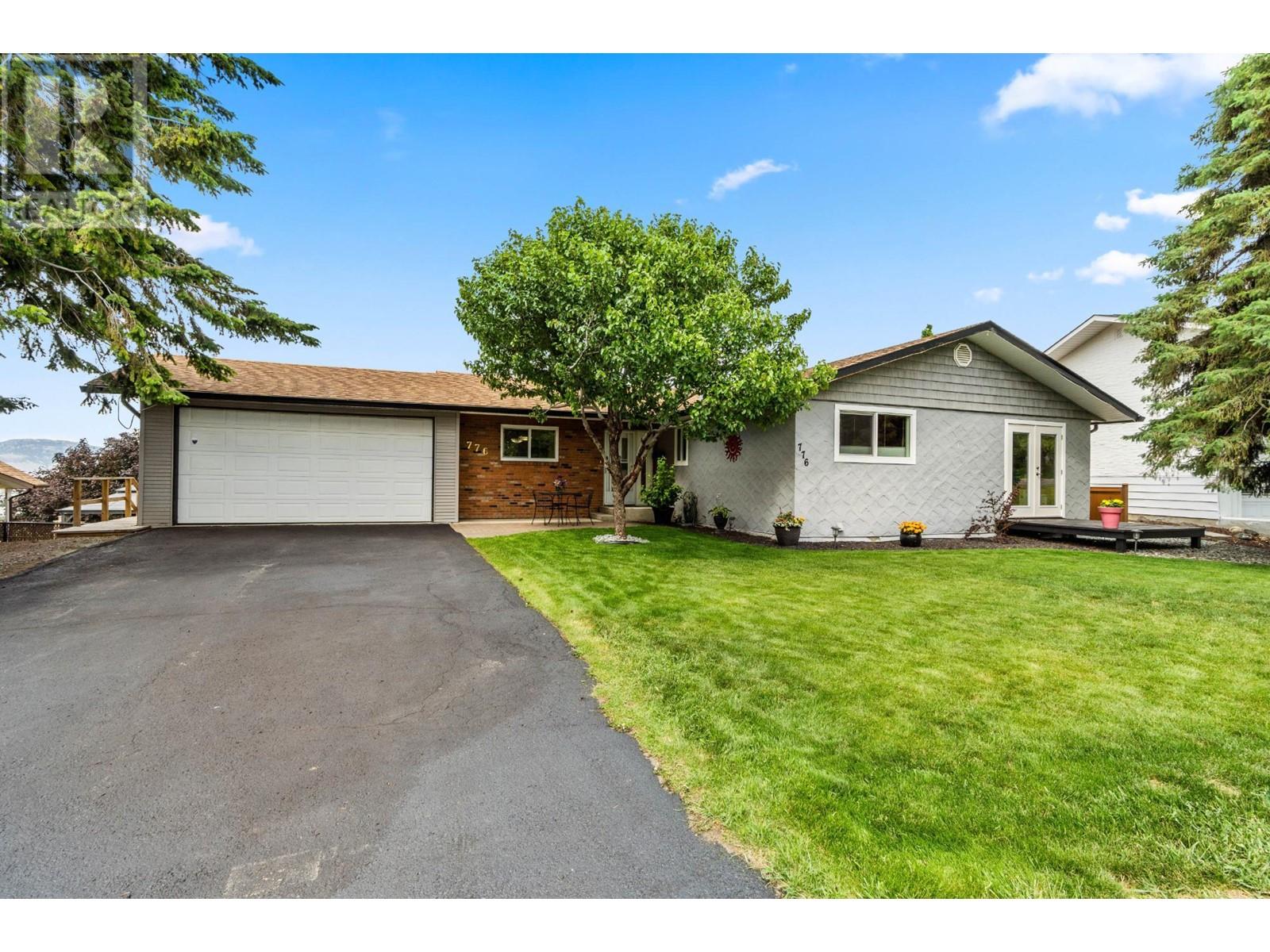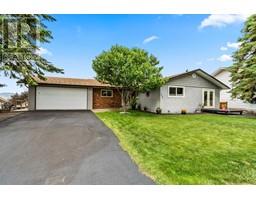776 Springridge Place Kamloops, British Columbia V2E 1C9
$899,900
Welcome to your dream home! Nestled in a prime location with breathtaking city views, this exquisite property boasts a stunning fully fenced backyard complete with an inground swimming pool, hot tub with blue tooth stereo and even a 1 bedroom in-law suite. The heart of the home is a large open kitchen, featuring a huge island with quartz countertops, ideal for entertaining and family gatherings. The living room area flows seamlessly onto a spacious sundeck, offering spectacular views, perfect for a BBQ or morning coffee. With 4 bedrooms, den, and 4 bathrooms this home is perfect for any family. Additional features include ample parking with a 2-car garage, underground sprinklers, central A/C, humidifier, garburator, and numerous updates including new windows(2023), pool heater(2023), solar pool cover(2024), pool liner(2025), pool pump(2025), pool steps(2025), furnace(2024), HWT(2023). Don't miss out on this exceptional home! (id:27818)
Property Details
| MLS® Number | 10347496 |
| Property Type | Single Family |
| Neigbourhood | Sahali |
| Amenities Near By | Shopping |
| Community Features | Family Oriented |
| Parking Space Total | 2 |
| Pool Type | Inground Pool |
| View Type | View (panoramic) |
Building
| Bathroom Total | 4 |
| Bedrooms Total | 4 |
| Appliances | Range, Refrigerator, Dishwasher, Washer & Dryer |
| Architectural Style | Ranch |
| Basement Type | Full |
| Constructed Date | 1973 |
| Construction Style Attachment | Detached |
| Cooling Type | Central Air Conditioning |
| Exterior Finish | Stucco |
| Fireplace Fuel | Electric,gas |
| Fireplace Present | Yes |
| Fireplace Type | Unknown,unknown |
| Flooring Type | Mixed Flooring |
| Heating Type | Forced Air, See Remarks |
| Roof Material | Asphalt Shingle |
| Roof Style | Unknown |
| Stories Total | 2 |
| Size Interior | 2700 Sqft |
| Type | House |
| Utility Water | Municipal Water |
Parking
| Attached Garage | 2 |
Land
| Acreage | No |
| Fence Type | Fence |
| Land Amenities | Shopping |
| Landscape Features | Landscaped, Underground Sprinkler |
| Sewer | Municipal Sewage System |
| Size Irregular | 0.21 |
| Size Total | 0.21 Ac|under 1 Acre |
| Size Total Text | 0.21 Ac|under 1 Acre |
| Zoning Type | Unknown |
Rooms
| Level | Type | Length | Width | Dimensions |
|---|---|---|---|---|
| Basement | Laundry Room | 11'8'' x 6'7'' | ||
| Basement | Recreation Room | 14'1'' x 18'1'' | ||
| Basement | Family Room | 14'1'' x 10'1'' | ||
| Basement | Storage | 11'8'' x 13'3'' | ||
| Basement | Den | 11'6'' x 13'5'' | ||
| Basement | Dining Nook | 11'10'' x 10'6'' | ||
| Basement | Bedroom | 18'0'' x 10'1'' | ||
| Basement | Kitchen | 12'10'' x 7'3'' | ||
| Basement | 4pc Bathroom | Measurements not available | ||
| Basement | 3pc Bathroom | Measurements not available | ||
| Main Level | Bedroom | 9'8'' x 11'3'' | ||
| Main Level | Bedroom | 9'8'' x 10'6'' | ||
| Main Level | Primary Bedroom | 13'7'' x 13'2'' | ||
| Main Level | Living Room | 21'8'' x 13'7'' | ||
| Main Level | Dining Room | 10'4'' x 10'5'' | ||
| Main Level | Kitchen | 12'7'' x 17'9'' | ||
| Main Level | 3pc Ensuite Bath | Measurements not available | ||
| Main Level | 4pc Bathroom | Measurements not available |
https://www.realtor.ca/real-estate/28303453/776-springridge-place-kamloops-sahali
Interested?
Contact us for more information

Norm Wojak

322 Seymour Street
Kamloops, British Columbia V2C 2G2
(250) 374-3022
(250) 828-2866






























































































































