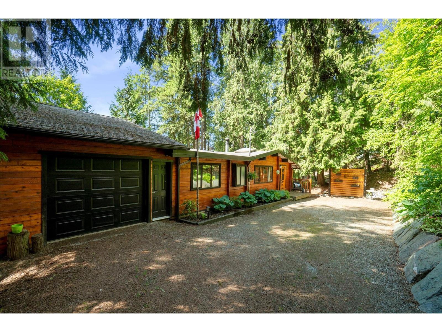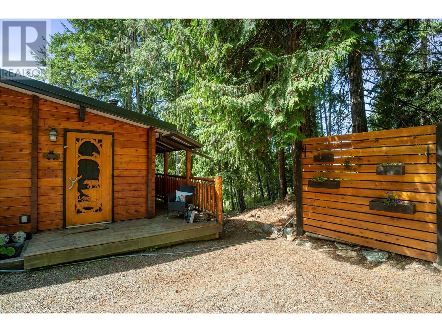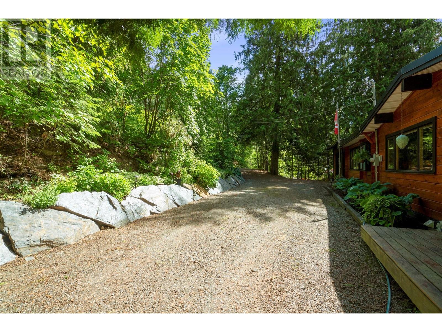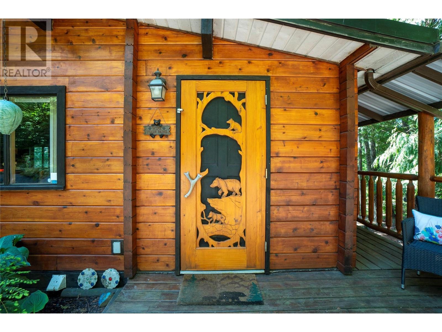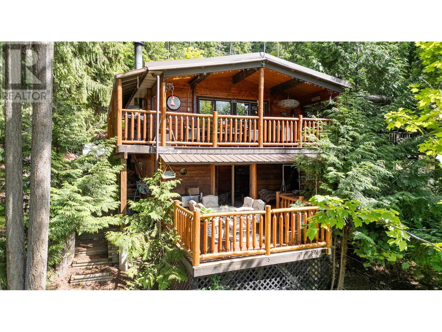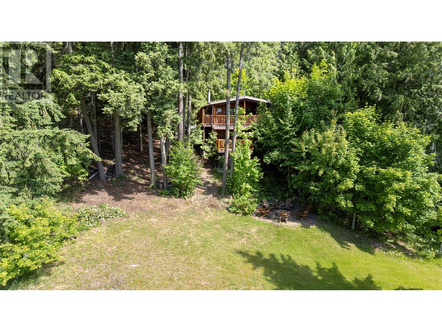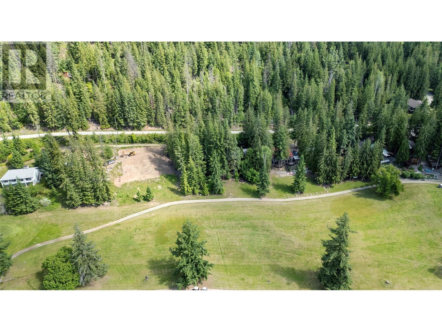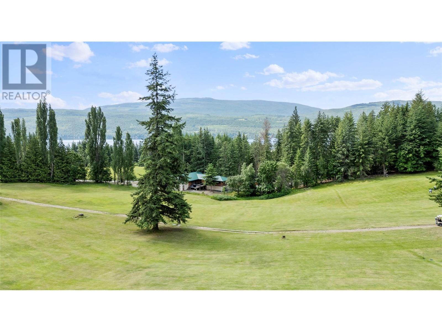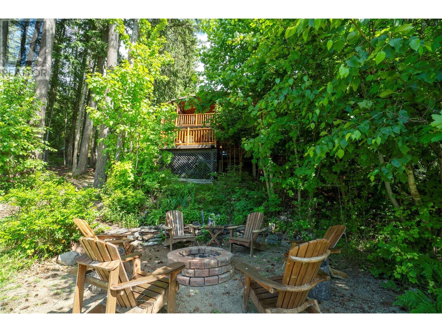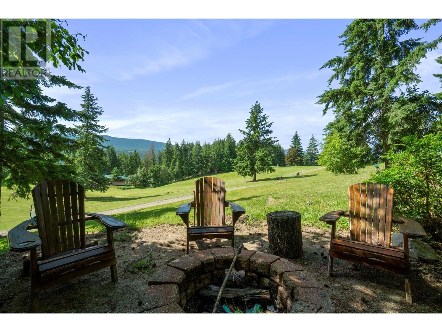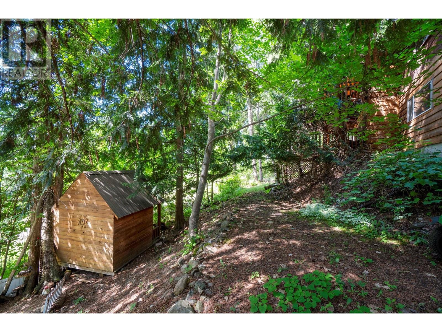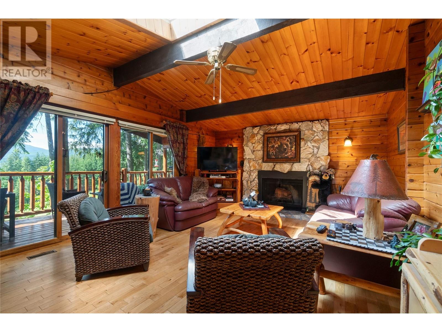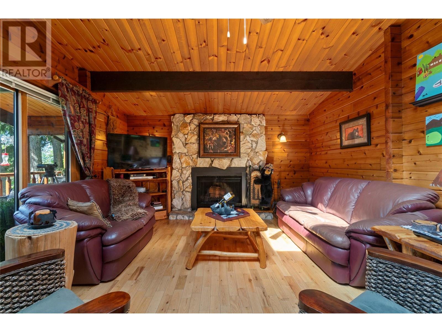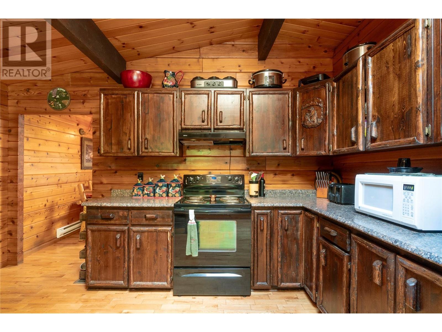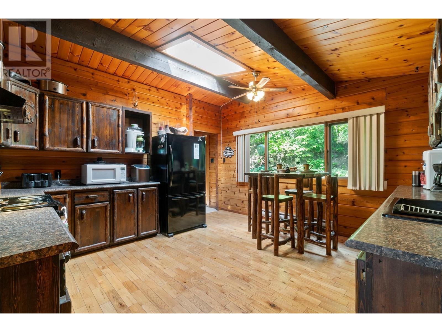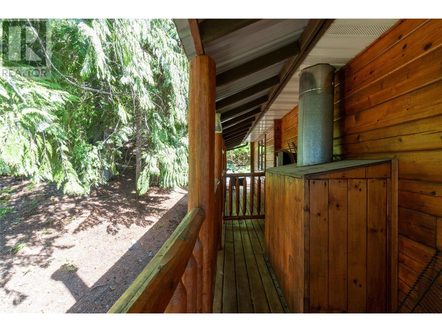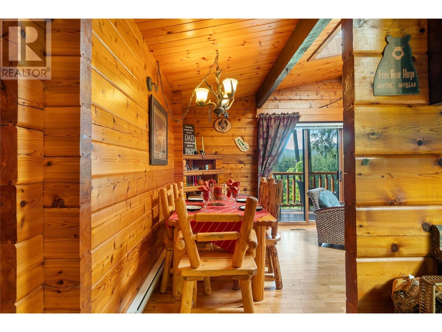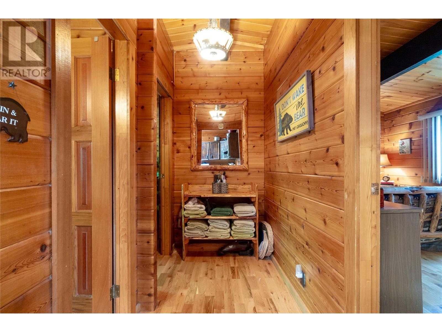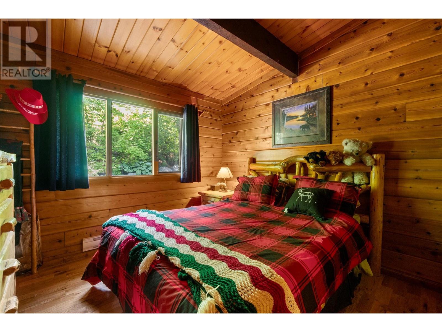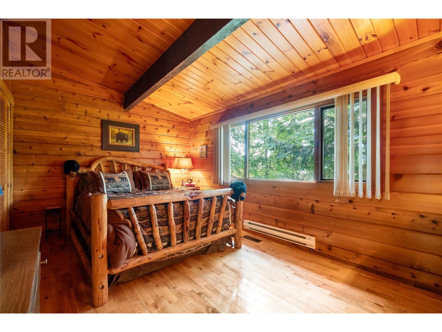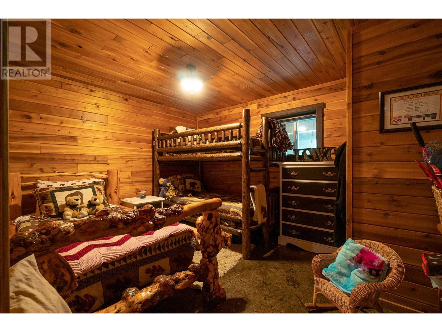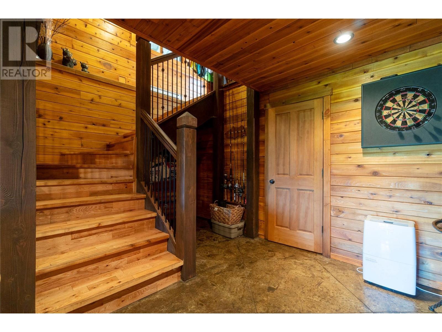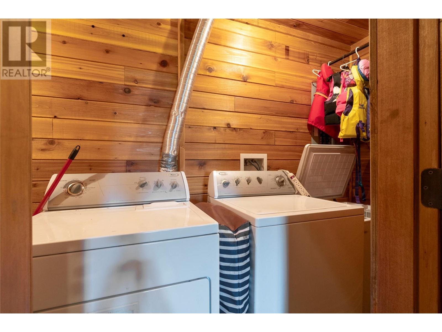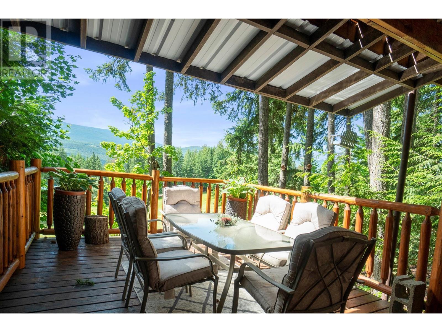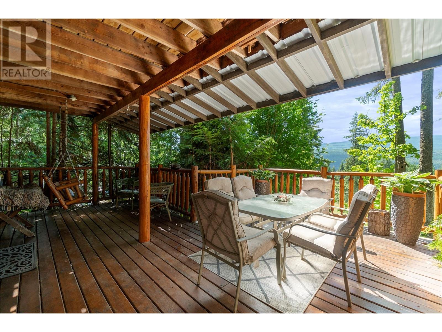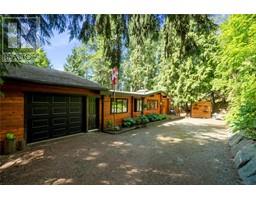7792 Columbia Drive Anglemont, British Columbia V0E 1M8
$585,000
Rustic elegance meets outdoor paradise in this charming cabin on the golf course near Anglemont marina. The Pan-Abode log home features exposed beams, a stone fireplace, wood floors, and unique wildlife-inspired details. With 4 bedrooms, 2 full bathrooms, and a spacious recreation room with a bar, it's perfect for entertaining. Enjoy stunning views from the two balconies overlooking the golf course, lake, and mountains. The lower deck is hot tub-ready, while outside features a playhouse, fire pit, and horseshoe pits. An attached carport with a garage door offers ample storage space. Updates to electrical and plumbing add peace of mind, and the option to purchase the adjacent lot ensures maximum privacy. Furnishings negotiable for a seamless move-in experience. (id:27818)
Property Details
| MLS® Number | 10350863 |
| Property Type | Single Family |
| Neigbourhood | North Shuswap |
| Amenities Near By | Golf Nearby, Recreation |
| Community Features | Rural Setting |
| Features | Sloping, Two Balconies |
| Parking Space Total | 4 |
| View Type | Lake View, Mountain View |
Building
| Bathroom Total | 2 |
| Bedrooms Total | 4 |
| Architectural Style | Ranch |
| Basement Type | Full |
| Constructed Date | 1977 |
| Construction Style Attachment | Detached |
| Fireplace Fuel | Wood |
| Fireplace Present | Yes |
| Fireplace Type | Conventional |
| Heating Fuel | Electric |
| Heating Type | Baseboard Heaters |
| Stories Total | 2 |
| Size Interior | 2036 Sqft |
| Type | House |
| Utility Water | Government Managed |
Parking
| Carport | |
| Other |
Land
| Acreage | No |
| Land Amenities | Golf Nearby, Recreation |
| Landscape Features | Sloping |
| Size Irregular | 0.35 |
| Size Total | 0.35 Ac|under 1 Acre |
| Size Total Text | 0.35 Ac|under 1 Acre |
| Zoning Type | Unknown |
Rooms
| Level | Type | Length | Width | Dimensions |
|---|---|---|---|---|
| Basement | Laundry Room | 3'10'' x 14'6'' | ||
| Basement | Recreation Room | 23'7'' x 20'5'' | ||
| Basement | 3pc Bathroom | 8'8'' x 9'8'' | ||
| Basement | Bedroom | 10'10'' x 13'1'' | ||
| Basement | Bedroom | 9'7'' x 15'11'' | ||
| Main Level | Living Room | 15'7'' x 13'10'' | ||
| Main Level | Dining Room | 10' x 7'8'' | ||
| Main Level | Primary Bedroom | 9'10'' x 15'4'' | ||
| Main Level | Bedroom | 10'4'' x 9'6'' | ||
| Main Level | 3pc Bathroom | 9'5'' x 5'1'' | ||
| Main Level | Kitchen | 13'9'' x 14'1'' |
https://www.realtor.ca/real-estate/28417960/7792-columbia-drive-anglemont-north-shuswap
Interested?
Contact us for more information
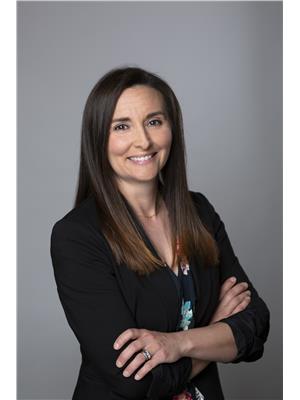
Melissa Bischoff
https://www.melissabischoff.ca/
https://www.facebook.com/melissabischoffc21

4113 Squilax Anglemont Road
Scotch Creek, British Columbia V0E 1M5
(250) 955-0307
(250) 955-0308
https://century21lakeside.com/
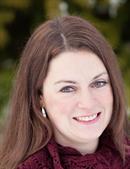
Jolene Bentley

4113 Squilax Anglemont Road
Scotch Creek, British Columbia V0E 1M5
(250) 955-0307
(250) 955-0308
https://century21lakeside.com/
