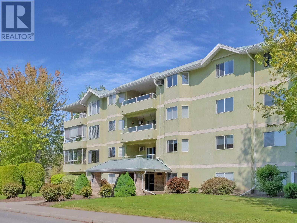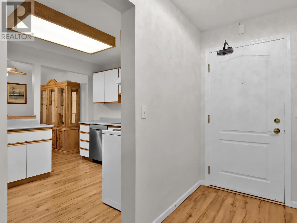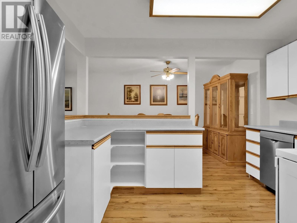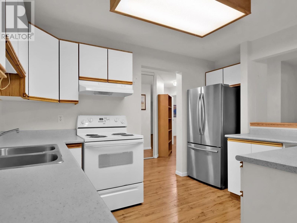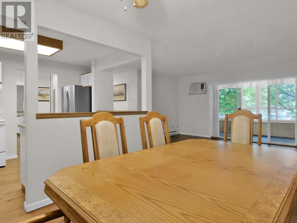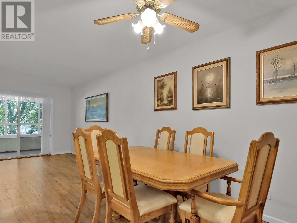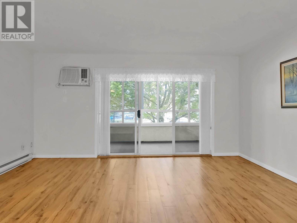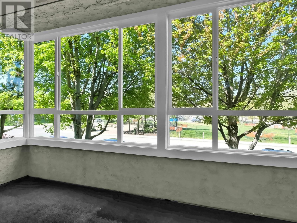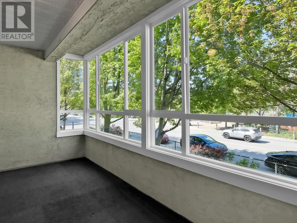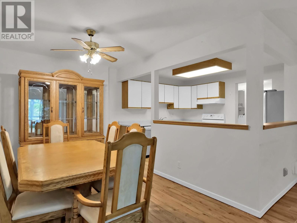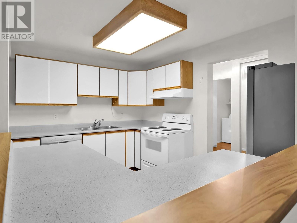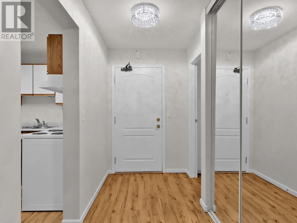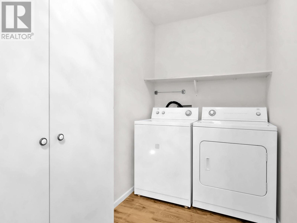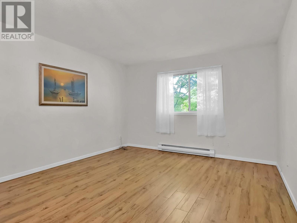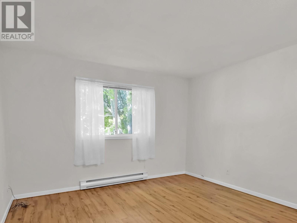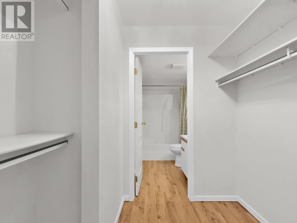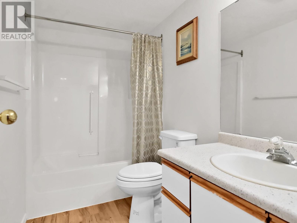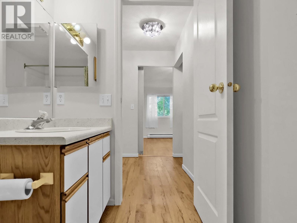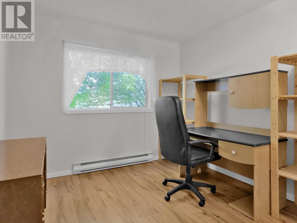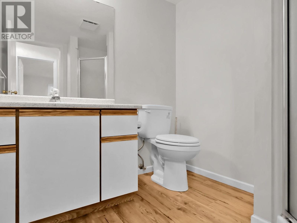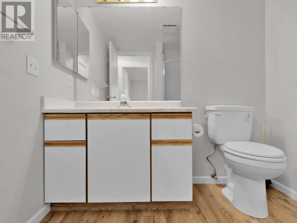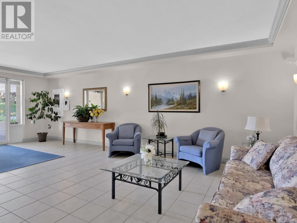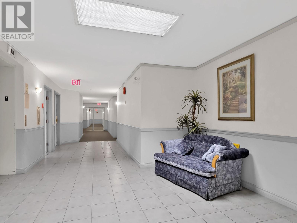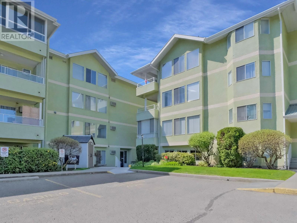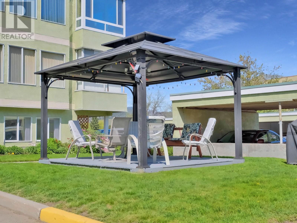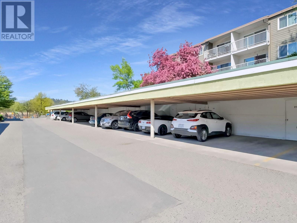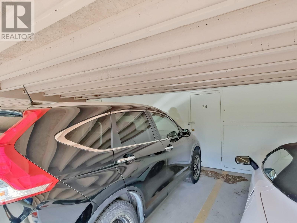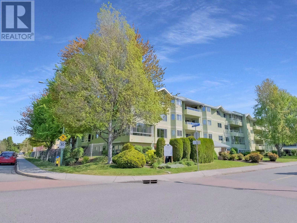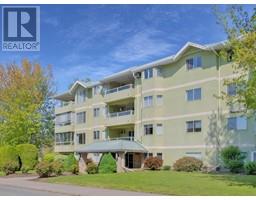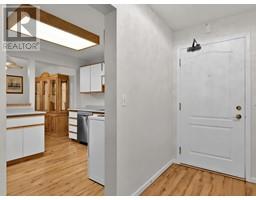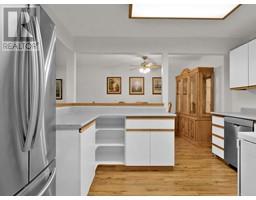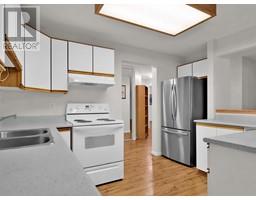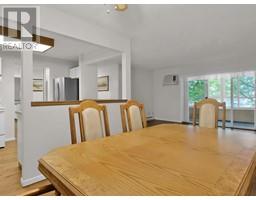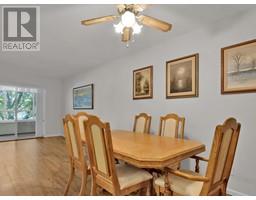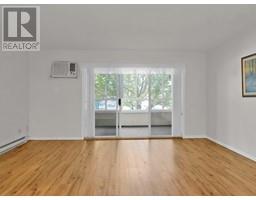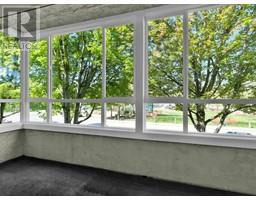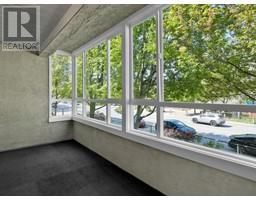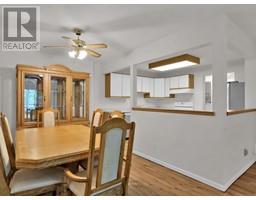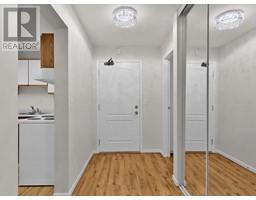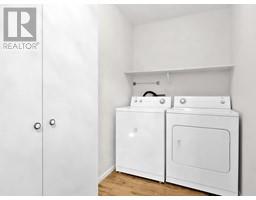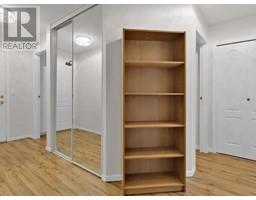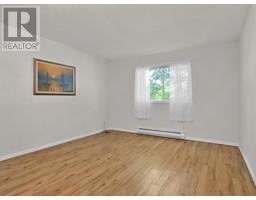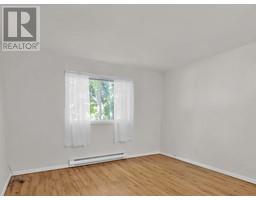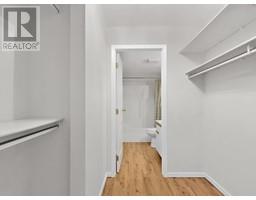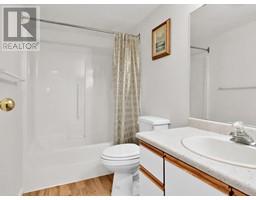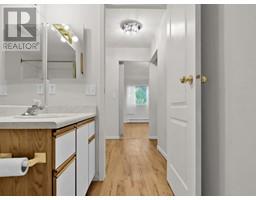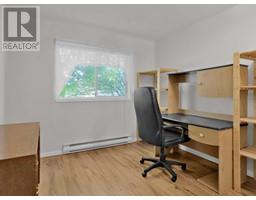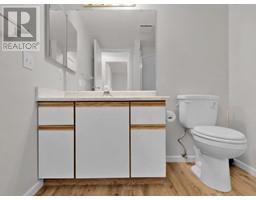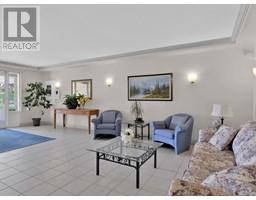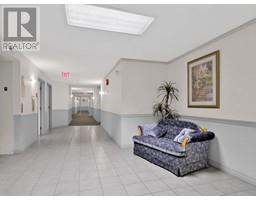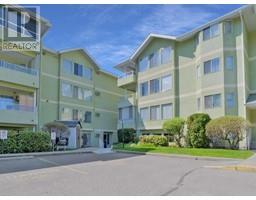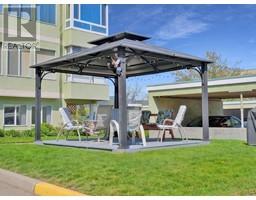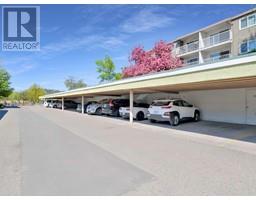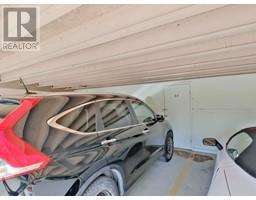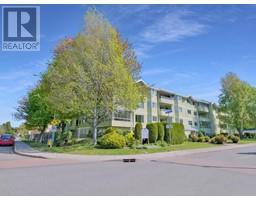780 Houghton Road Unit# 208 Kelowna, British Columbia V1X 5G7
$394,900Maintenance, Reserve Fund Contributions, Insurance, Ground Maintenance, Property Management, Other, See Remarks, Sewer, Waste Removal, Water
$420.22 Monthly
Maintenance, Reserve Fund Contributions, Insurance, Ground Maintenance, Property Management, Other, See Remarks, Sewer, Waste Removal, Water
$420.22 MonthlyDirectly across the street from Ben Lee Park, awaits this spacious 2 bed, 2 bath family-friendly condo. With thoughtful updates like brand new flooring throughout, the home is move-in ready and full of potential—whether you're a first-time buyer, investor, or looking for a quiet place to retire. Enjoy your morning coffee or unwind in the evening on the fully enclosed balcony with beautiful views of Ben Lee Park, offering walking trails, playgrounds, and green space right at your doorstep. The functional layout includes generous room sizes, in-suite laundry, and plenty of storage. This well-kept building has no age restrictions, allows 2 cats(no dogs), and access to 1 covered parking stall. Conveniently located close to groceries, excellent schools, public transit, and just 10 minutes from Kelowna International Airport or 15 minutes to downtown Kelowna. Plus, you're right on the route out of town to Big White Ski Resort—perfect for weekend getaways. This is a fantastic opportunity for affordable, low-maintenance living in a location that offers it all. (id:27818)
Open House
This property has open houses!
11:00 am
Ends at:1:00 pm
Property Details
| MLS® Number | 10345985 |
| Property Type | Single Family |
| Neigbourhood | Rutland North |
| Community Name | Peach Tree Place |
| Community Features | Pets Allowed With Restrictions |
| Parking Space Total | 1 |
| Storage Type | Storage, Locker |
Building
| Bathroom Total | 2 |
| Bedrooms Total | 2 |
| Architectural Style | Other |
| Constructed Date | 1990 |
| Cooling Type | Wall Unit |
| Heating Fuel | Electric |
| Stories Total | 1 |
| Size Interior | 1109 Sqft |
| Type | Apartment |
| Utility Water | Municipal Water |
Parking
| Covered |
Land
| Acreage | No |
| Sewer | Municipal Sewage System |
| Size Total Text | Under 1 Acre |
| Zoning Type | Unknown |
Rooms
| Level | Type | Length | Width | Dimensions |
|---|---|---|---|---|
| Main Level | 3pc Bathroom | 6'0'' x 5'0'' | ||
| Main Level | 4pc Ensuite Bath | 9'0'' x 5'0'' | ||
| Main Level | Laundry Room | 8'0'' x 5'0'' | ||
| Main Level | Dining Room | 11'0'' x 9'0'' | ||
| Main Level | Primary Bedroom | 12'0'' x 11'0'' | ||
| Main Level | Bedroom | 10'0'' x 9'0'' | ||
| Main Level | Kitchen | 11'0'' x 9'0'' | ||
| Main Level | Living Room | 15'0'' x 11'0'' |
https://www.realtor.ca/real-estate/28260335/780-houghton-road-unit-208-kelowna-rutland-north
Interested?
Contact us for more information
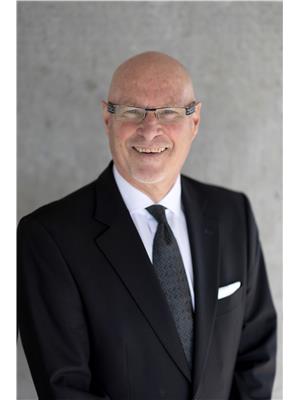
Drew Irvine
https://kelowna-living.ca/

1332 Water Street
Kelowna, British Columbia V1Y 9P4

Les J. York
www.lesyork.com/

1332 Water Street
Kelowna, British Columbia V1Y 9P4
