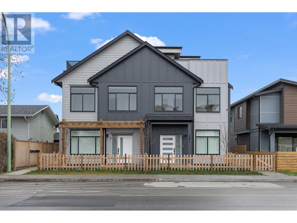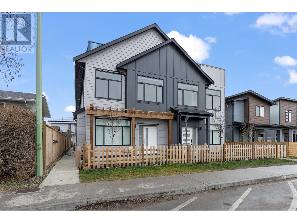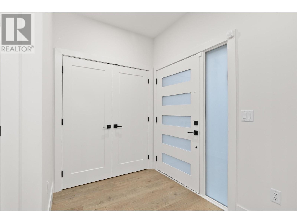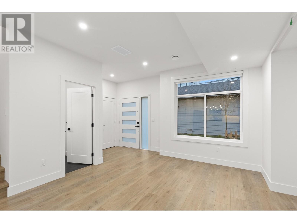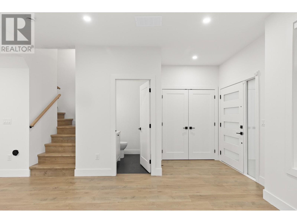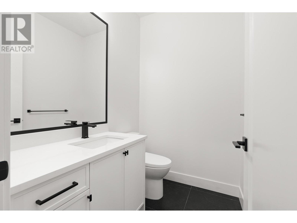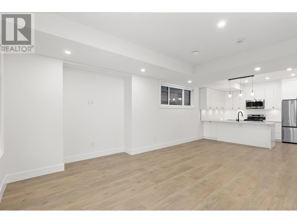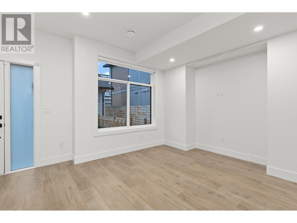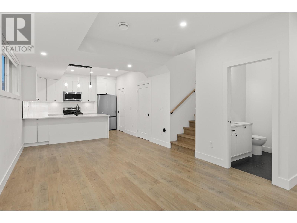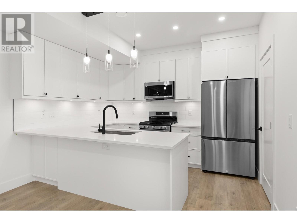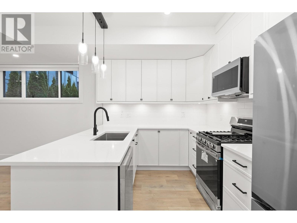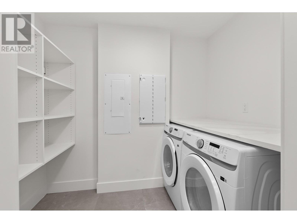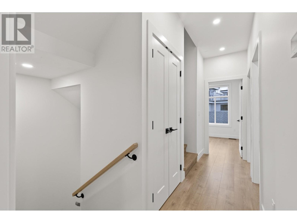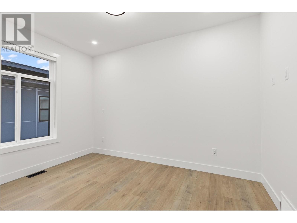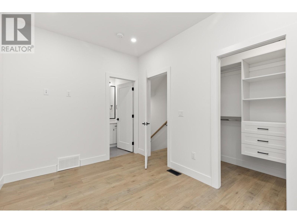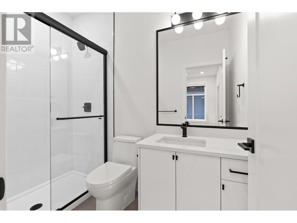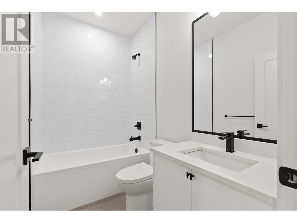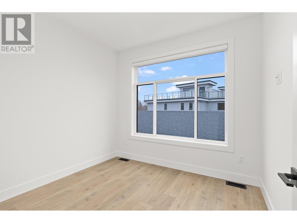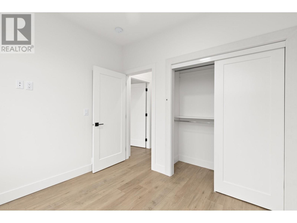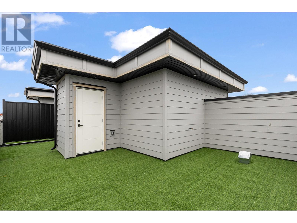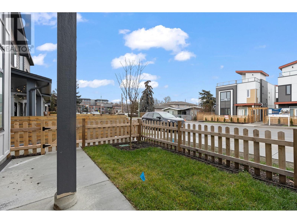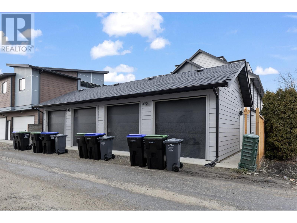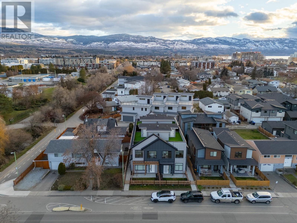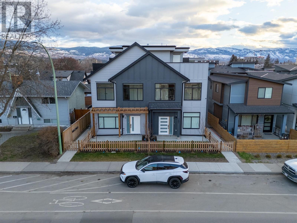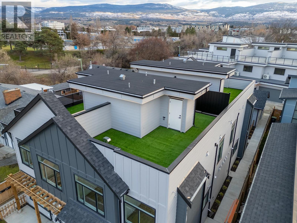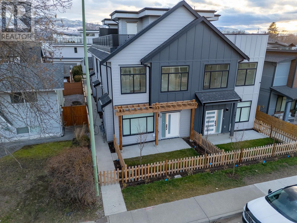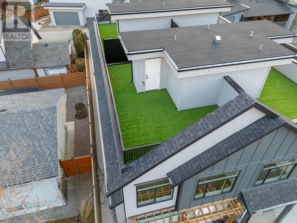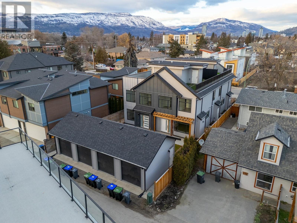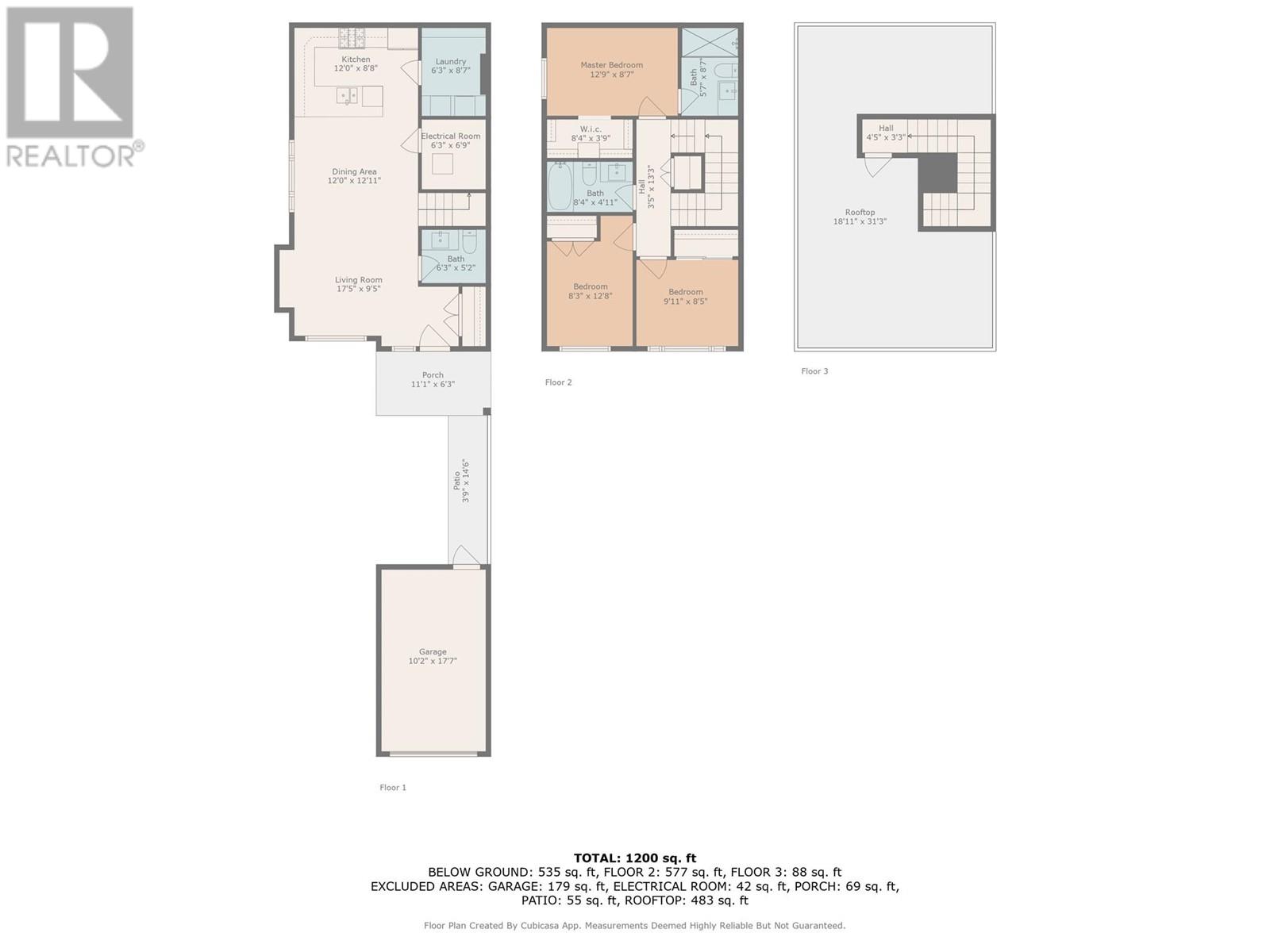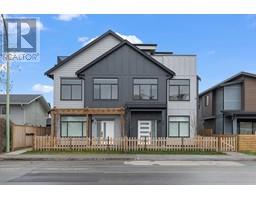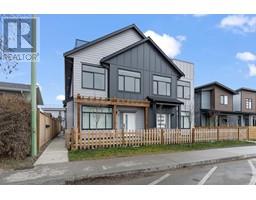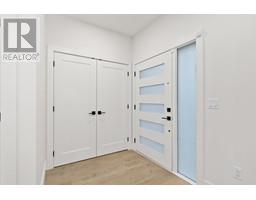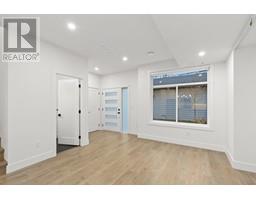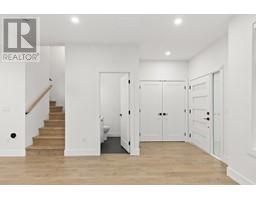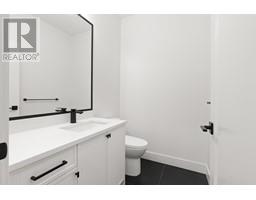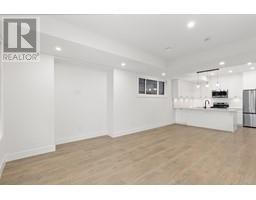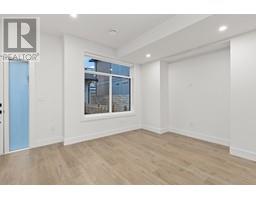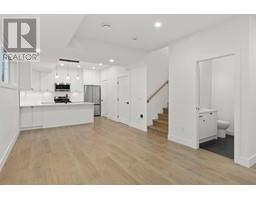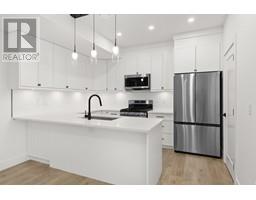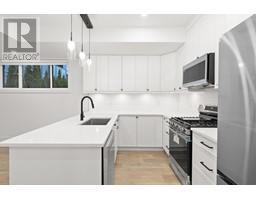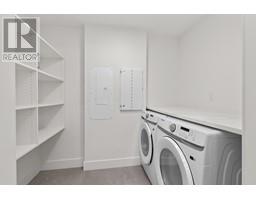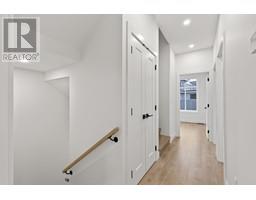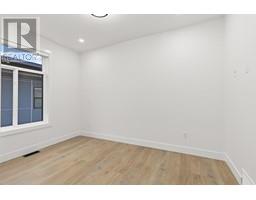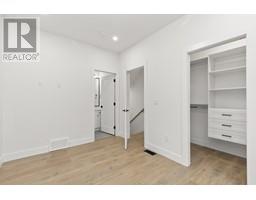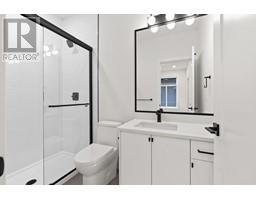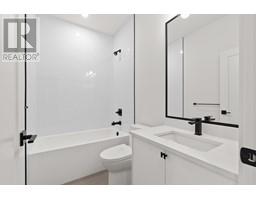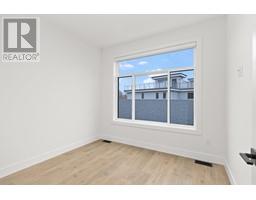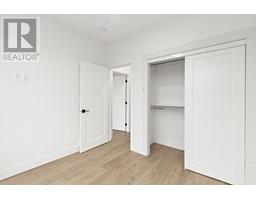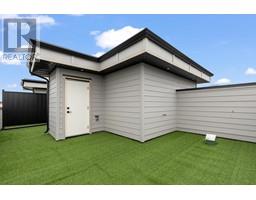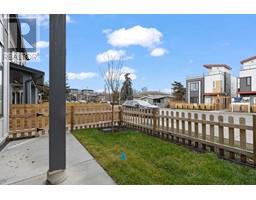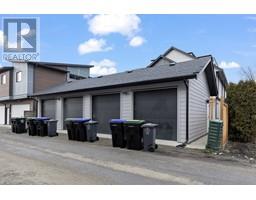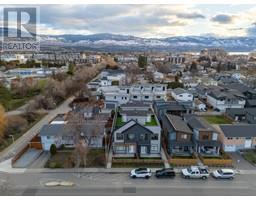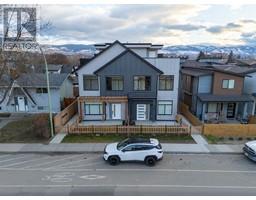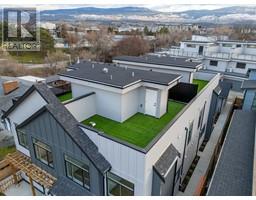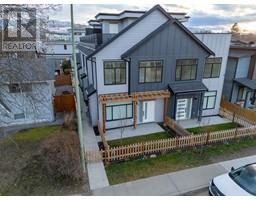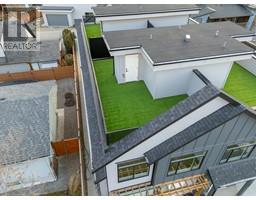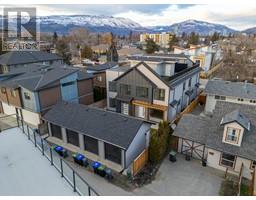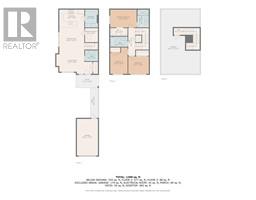781 Raymer Avenue Unit# 2 Kelowna, British Columbia V1Y 4Z7
$698,000
**Brand-New Four-Plex – All 4 Units Available!** Discover modern living in the heart of South Pandosy! These brand-new 3-bedroom, 3- bathroom units offer stylish design and unbeatable convenience—just steps from shops, restaurants, Okanagan College, top schools, and Okanagan Lake. Inside, enjoy a sleek kitchen with quartz counters, Samsung stainless steel appliances (including a gas range), main-floor laundry, and a full pantry. The primary suite boasts a walk-in closet and ensuite, while a PRIVATE ROOFTOP TERRACE with mountain views and a gas BBQ hookup is perfect for entertaining. Roller shades, a fenced patio, a detached garage, and ample parking complete this exceptional home. 2-5-10 New Home Warranty included. ~~ All 4 units available—secure yours today! (id:27818)
Property Details
| MLS® Number | 10344499 |
| Property Type | Single Family |
| Neigbourhood | Kelowna South |
| Community Name | Raymer Road |
| Amenities Near By | Public Transit, Recreation, Schools, Shopping |
| Community Features | Family Oriented |
| Features | Central Island, Balcony |
| Parking Space Total | 1 |
| View Type | View (panoramic) |
Building
| Bathroom Total | 3 |
| Bedrooms Total | 3 |
| Appliances | Refrigerator, Cooktop - Gas, Hot Water Instant, Microwave, Washer & Dryer |
| Architectural Style | Split Level Entry |
| Constructed Date | 2025 |
| Construction Style Split Level | Other |
| Cooling Type | Central Air Conditioning |
| Exterior Finish | Wood Siding |
| Fire Protection | Smoke Detector Only |
| Flooring Type | Tile, Vinyl |
| Half Bath Total | 1 |
| Heating Type | Forced Air |
| Roof Material | Asphalt Shingle,other |
| Roof Style | Unknown,unknown |
| Stories Total | 3 |
| Size Interior | 1200 Sqft |
| Type | Fourplex |
| Utility Water | Municipal Water |
Parking
| Detached Garage | 1 |
| Street |
Land
| Access Type | Easy Access |
| Acreage | No |
| Fence Type | Fence |
| Land Amenities | Public Transit, Recreation, Schools, Shopping |
| Sewer | Municipal Sewage System |
| Size Total Text | Under 1 Acre |
| Zoning Type | Unknown |
Rooms
| Level | Type | Length | Width | Dimensions |
|---|---|---|---|---|
| Second Level | Full Bathroom | 5'7'' x 8'7'' | ||
| Second Level | Full Bathroom | 8'4'' x 4'11'' | ||
| Second Level | Bedroom | 8'3'' x 12'8'' | ||
| Second Level | Primary Bedroom | 12'9'' x 8'7'' | ||
| Second Level | Foyer | 3'5'' x 13'3'' | ||
| Second Level | Bedroom | 9'11'' x 8'5'' | ||
| Third Level | Other | 18'11'' x 31'3'' | ||
| Main Level | Partial Bathroom | 6'3'' x 5'2'' | ||
| Main Level | Utility Room | 6'3'' x 6'9'' | ||
| Main Level | Laundry Room | 6'3'' x 8'7'' | ||
| Main Level | Kitchen | 12' x 8'8'' | ||
| Main Level | Dining Room | 12' x 12'11'' | ||
| Main Level | Living Room | 17'5'' x 9'5'' |
https://www.realtor.ca/real-estate/28203698/781-raymer-avenue-unit-2-kelowna-kelowna-south
Interested?
Contact us for more information

Amar Grewal
Personal Real Estate Corporation
www.amargrewal.com/
https://www.facebook.com/realtorgrewal
https://www.linkedin.com/in/amar-grewal-1b762111a/
https://www.instagram.com/realtorgrewal

#108 - 1980 Cooper Road
Kelowna, British Columbia V1Y 8K5
(250) 861-5122
(250) 861-5722
www.realestatesage.ca/
Mani S Sandhu
Personal Real Estate Corporation
www.royallepageglobalforce.ca/

306 - 15300 54 A Avenue
Surrey, British Columbia V3S 6T4
(604) 596-1800
(855) 596-1800
(604) 596-1885
www.royallepageglobalforce.ca/
