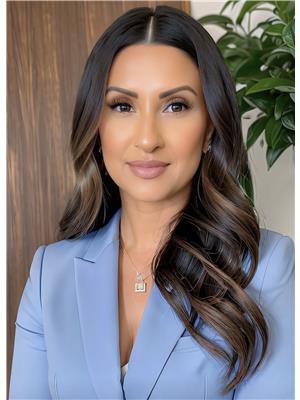784 Argyle Street Unit# 104 Penticton, British Columbia V2A 5G7
$625,000Maintenance,
$292 Monthly
Maintenance,
$292 MonthlyFirst time buyers take advantage of GST exemption ! You will be impressed to witness the high end quality and craftsmanship in this ready to move in house ! Welcome to the 1st phase of Argyle by Basran Properties development that offers a splendid blend of modern living and farmhouse-inspired exteriors.These 3-bed 3-bath townhouses feature high-end finishes and a meticulously planned design in close proximity to downtown amenities, including Restaurants, Pubs, Casino, SOEC, Library, and schools. On the ground level, you'll find a convenient 2 car parking in a garage and a carport. Step into a spacious foyer that warmly welcomes your guests. The main level boasts an expansive open-concept designer kitchen, Quartz counter top and back splash, Gas range and high end appliances. 9-foot ceilings, Electric fireplace, feature wall with built in cabinetry and a patio, 2-piece powder room. As you ascend to the third floor, you'll discover 3 well-appointed bedrooms and 2 bathrooms and laundry. Master suite with a ensuite and walk in closet. Too many features to list. Call LR for more info. (id:27818)
Property Details
| MLS® Number | 10350842 |
| Property Type | Single Family |
| Neigbourhood | Main North |
| Community Name | Argyle by Basran's |
| Community Features | Pets Allowed |
| Parking Space Total | 2 |
Building
| Bathroom Total | 2 |
| Bedrooms Total | 3 |
| Appliances | Range, Refrigerator, Dishwasher, Dryer, Microwave, Washer |
| Constructed Date | 2024 |
| Construction Style Attachment | Attached |
| Cooling Type | Central Air Conditioning |
| Exterior Finish | Stucco, Other |
| Heating Type | Forced Air, See Remarks |
| Roof Material | Asphalt Shingle |
| Roof Style | Unknown |
| Stories Total | 3 |
| Size Interior | 1458 Sqft |
| Type | Row / Townhouse |
| Utility Water | Municipal Water |
Parking
| Carport | |
| Attached Garage | 1 |
Land
| Acreage | No |
| Sewer | Municipal Sewage System |
| Size Total Text | Under 1 Acre |
| Zoning Type | Unknown |
Rooms
| Level | Type | Length | Width | Dimensions |
|---|---|---|---|---|
| Second Level | Living Room | 18'1'' x 18'1'' | ||
| Second Level | Kitchen | 10'11'' x 9'2'' | ||
| Second Level | Other | 10'11'' x 8'5'' | ||
| Third Level | Primary Bedroom | 11'1'' x 13'2'' | ||
| Third Level | 3pc Ensuite Bath | Measurements not available | ||
| Third Level | Bedroom | 10'11'' x 10' | ||
| Third Level | Bedroom | 10' x 10' | ||
| Third Level | 3pc Bathroom | Measurements not available | ||
| Main Level | Other | 21' x 10'9'' | ||
| Main Level | Other | 14'8'' x 6'6'' |
https://www.realtor.ca/real-estate/28416047/784-argyle-street-unit-104-penticton-main-north
Interested?
Contact us for more information

Amar Kahlon
Personal Real Estate Corporation
www.amarkahlon.ca/

302 Eckhardt Avenue West
Penticton, British Columbia V2A 2A9
(250) 492-2266
(250) 492-3005

Udai Kahlon
https://instagram.com/udai.teamkahlon?igshid=YmMyMTA2M2Y=

302 Eckhardt Avenue West
Penticton, British Columbia V2A 2A9
(250) 492-2266
(250) 492-3005

Harleen Lit
www.homelifetitus.com/

105 - 5477 152 Street
Surrey, British Columbia V3S 5A5
(604) 575-5262
(866) 516-5262
(604) 575-2214
www.homelifetitus.com/
























































































