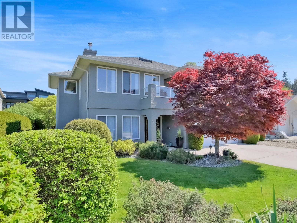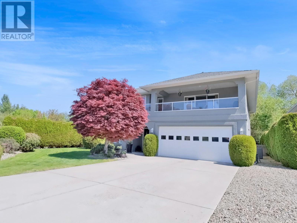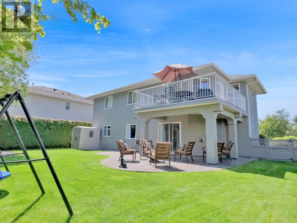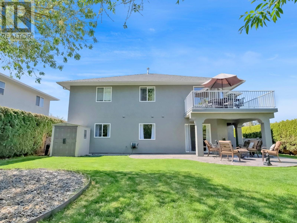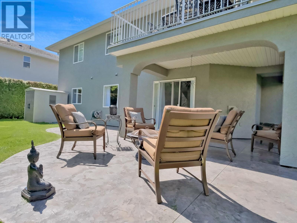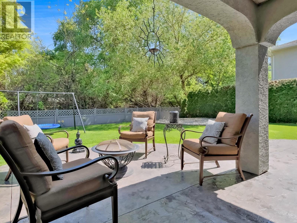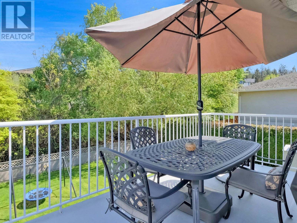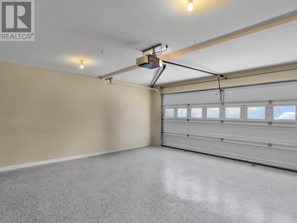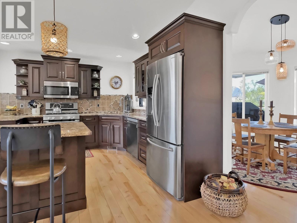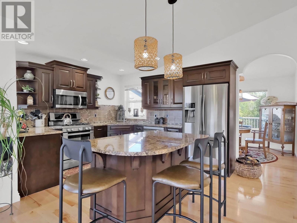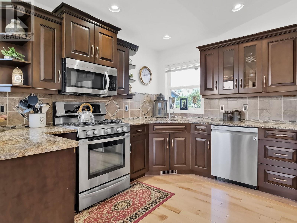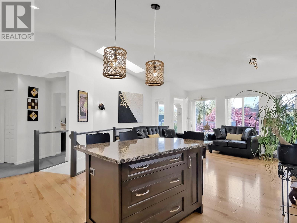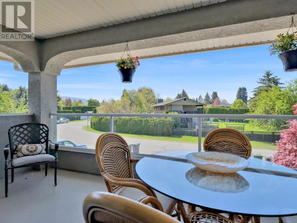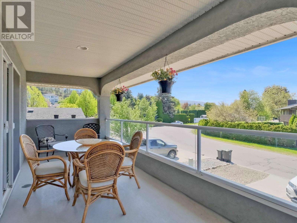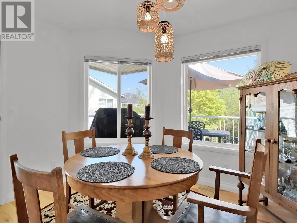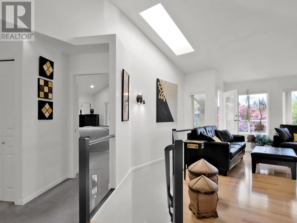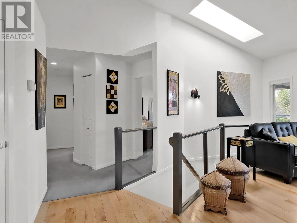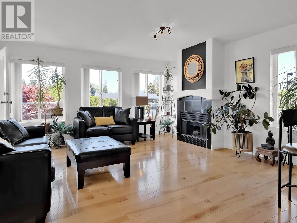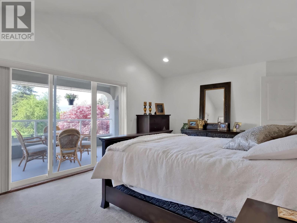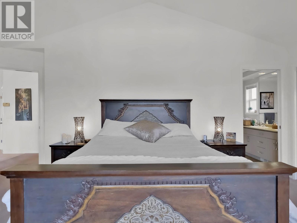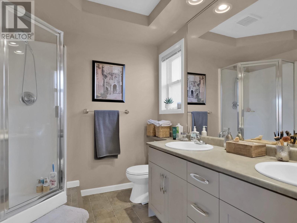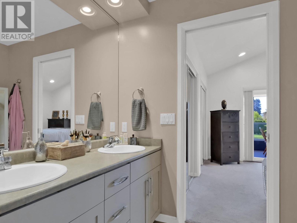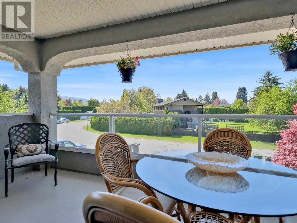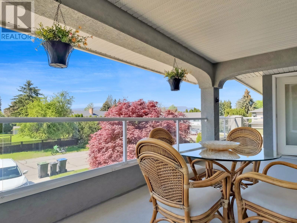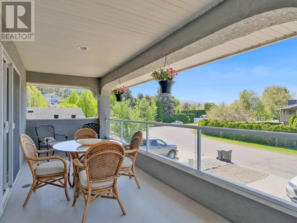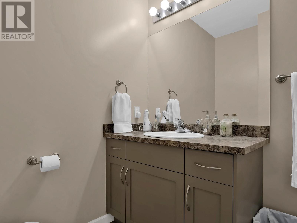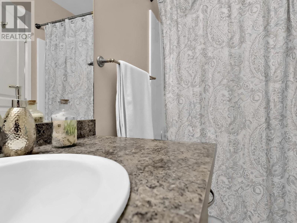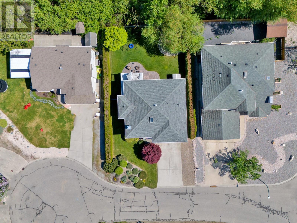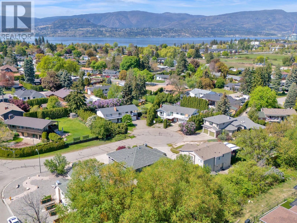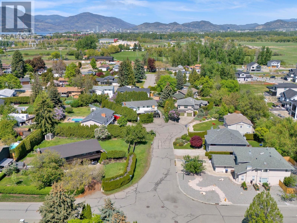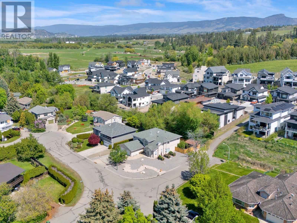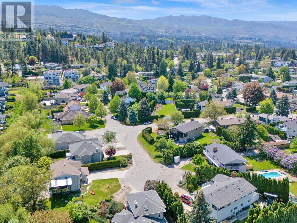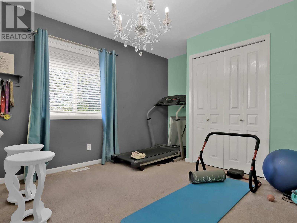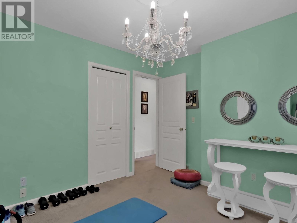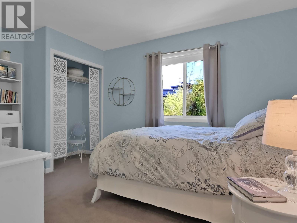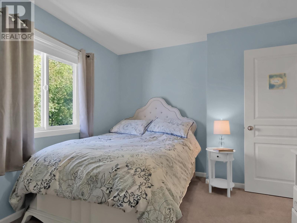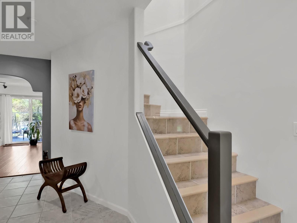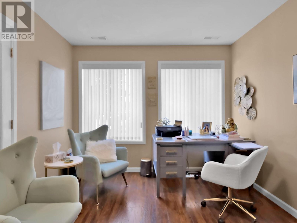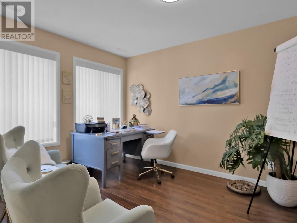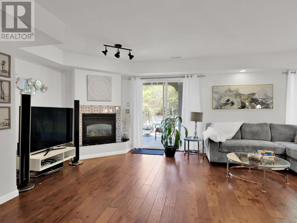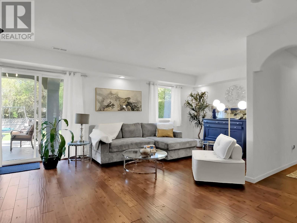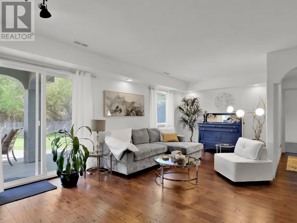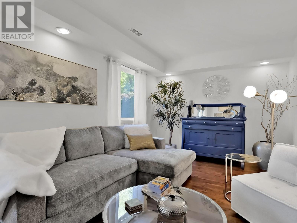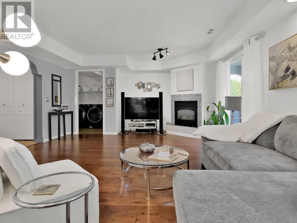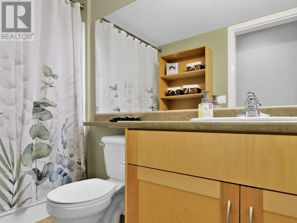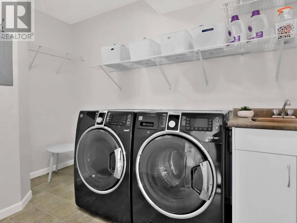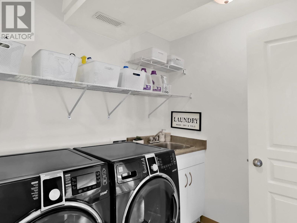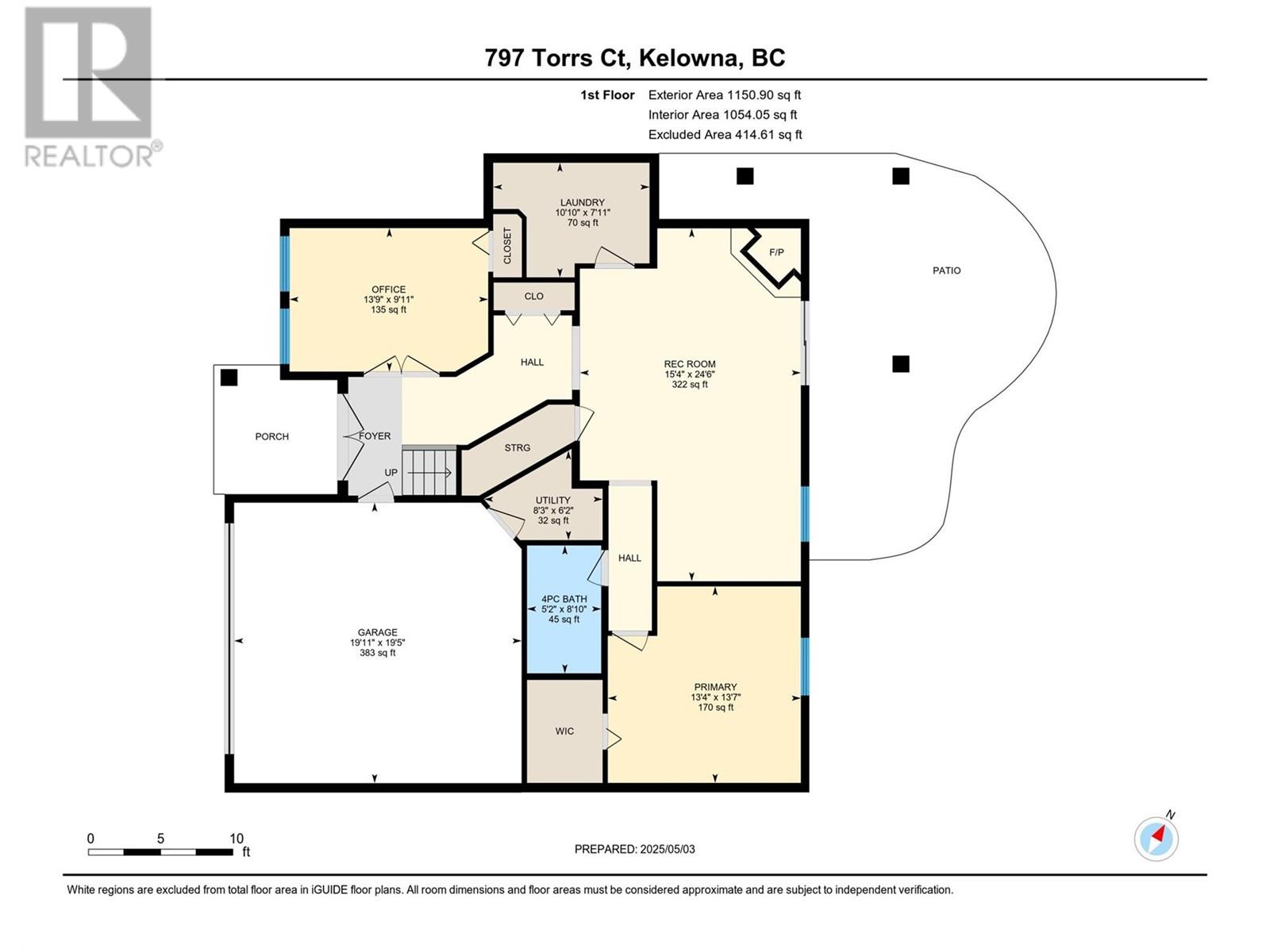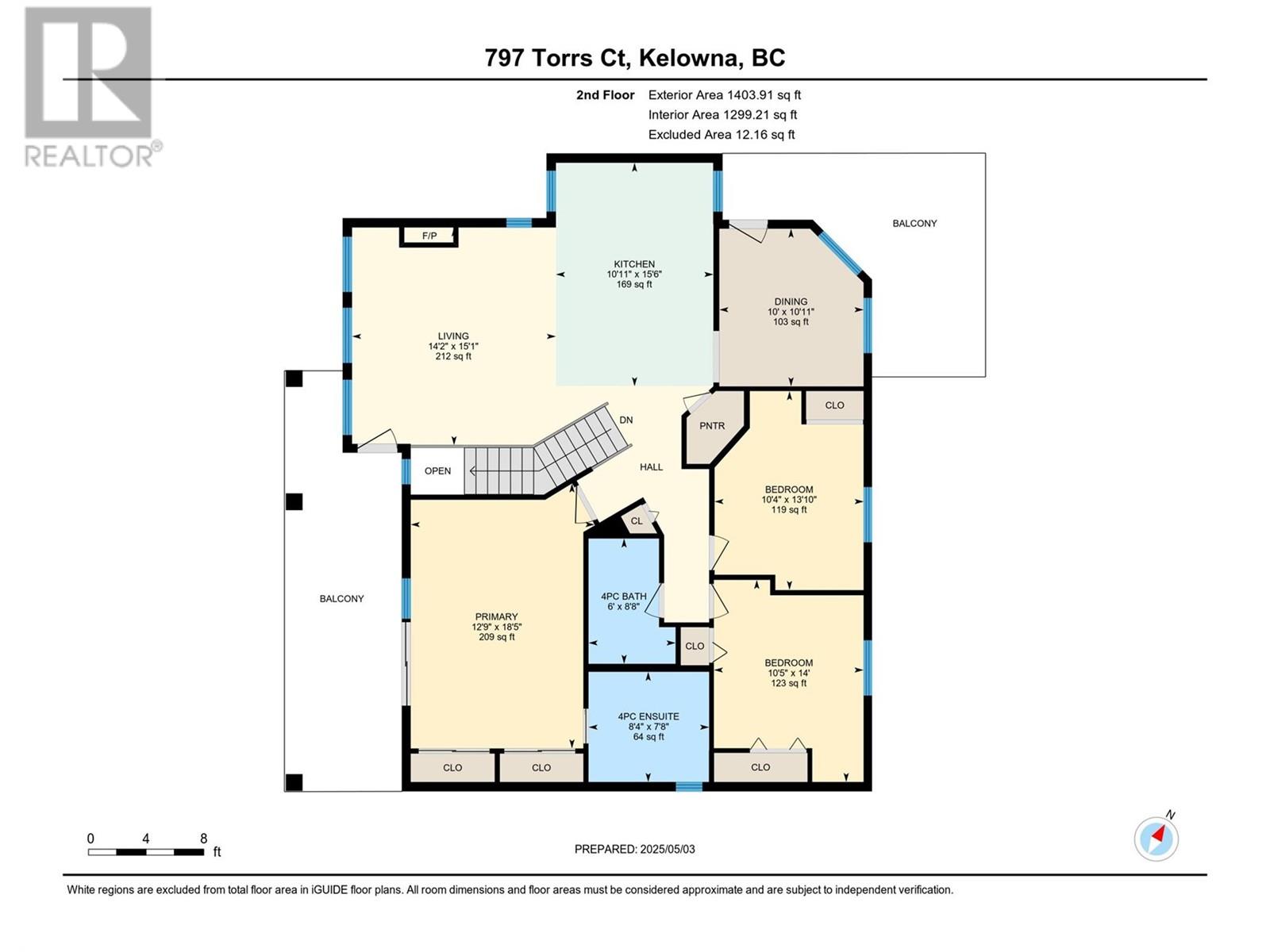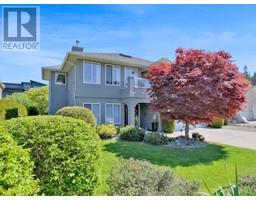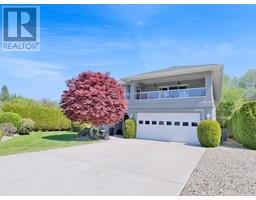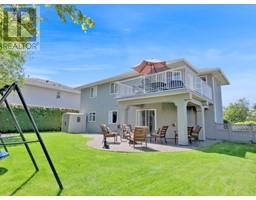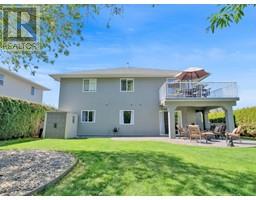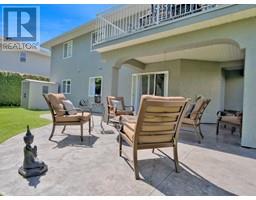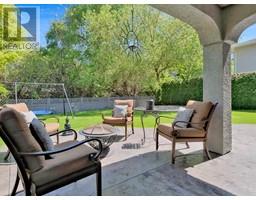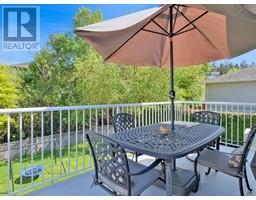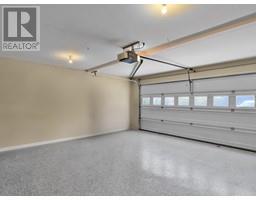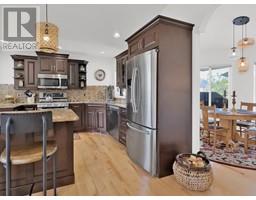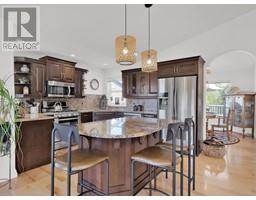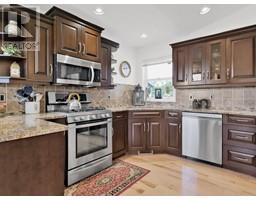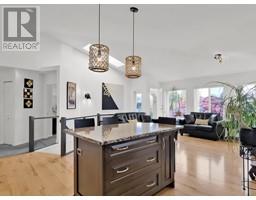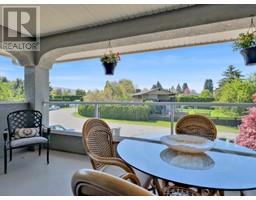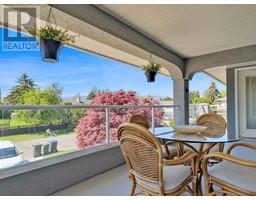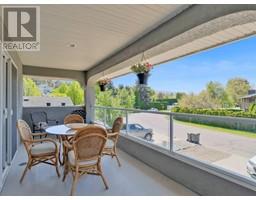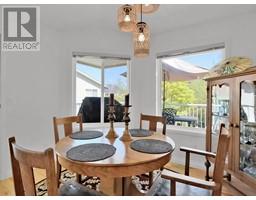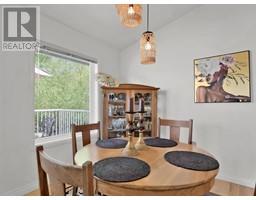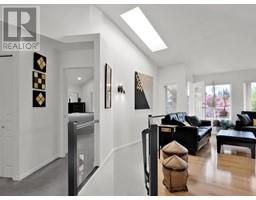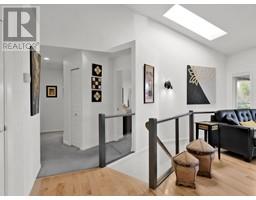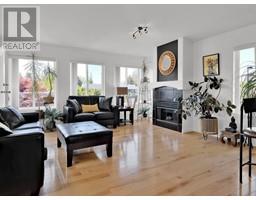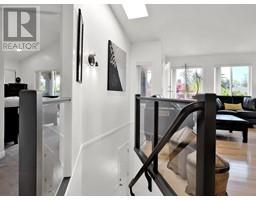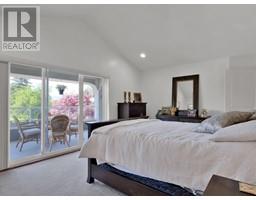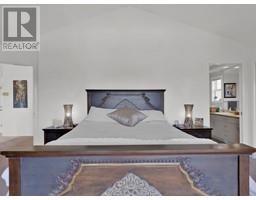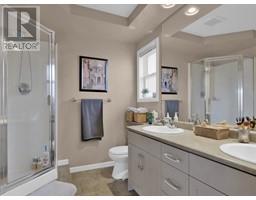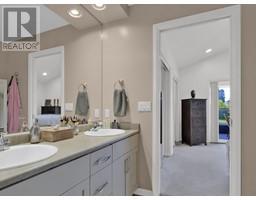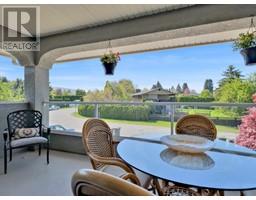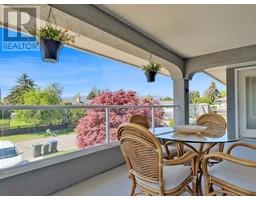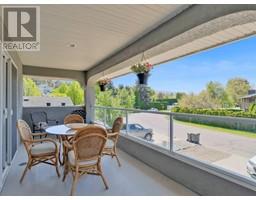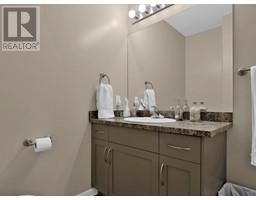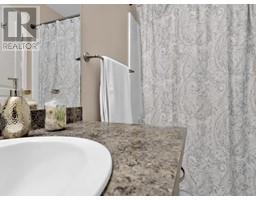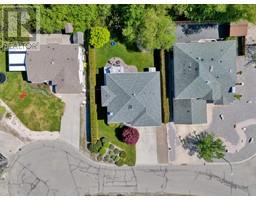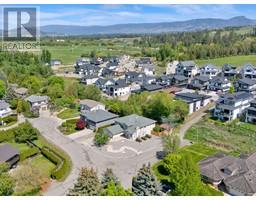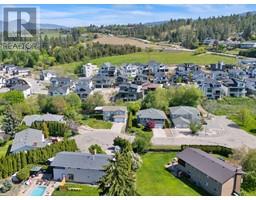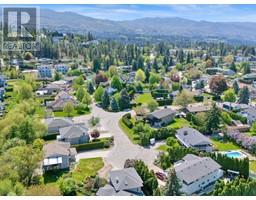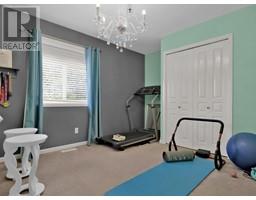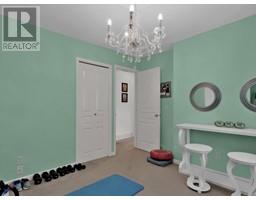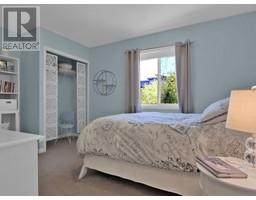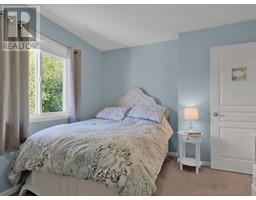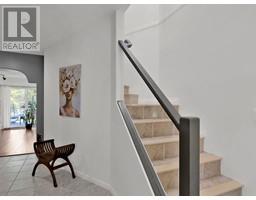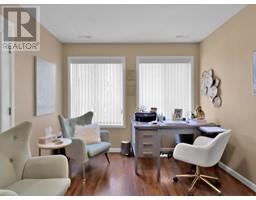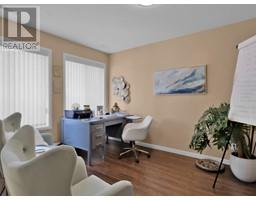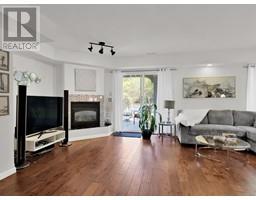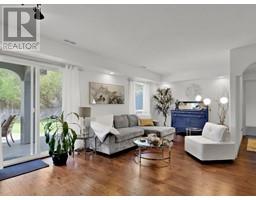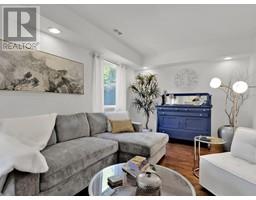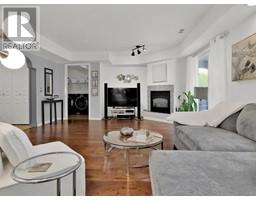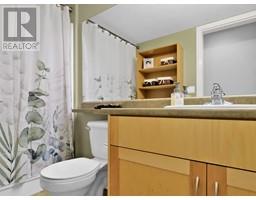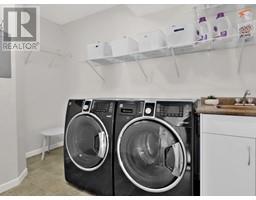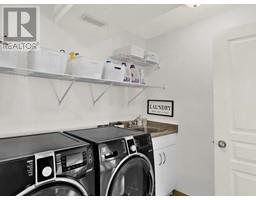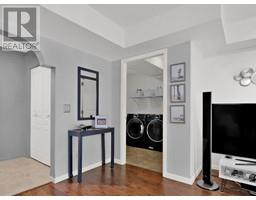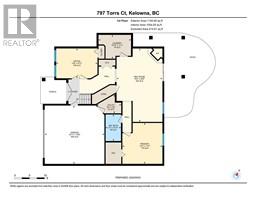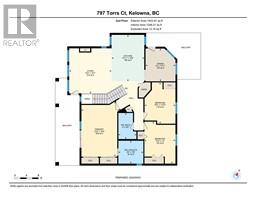787 Torrs Court Kelowna, British Columbia V1W 1B5
$1,089,900
This is a great family home on a quiet Lower Mission cul-de-sac. 4 bedrooms plus Den/office with vaulted ceiling, gorgeous new birch flooring, granite counters and island with appliance updates. You will enjoy the two decks and a great patio in the back and the RV Parking. BTW, the home is completely repainted inside and out and the garage floor is epoxy-coated. You should know this location is one of the best areas to live for families in Kelowna. Walk to the beach and close to Mission Creek and two dog parks. You are also walking distance to Mission Center (Pool complex, fitness center, sports fields, indoor soccer, 2 ice rinks and restaurant). Nearby is the new Dehart Park with basketball and pickleball courts, dog area, sports field, walking loop, skate feature, water play for kids, and more. Seller is downsizing, so contents are negotiable as well. (id:27818)
Property Details
| MLS® Number | 10346054 |
| Property Type | Single Family |
| Neigbourhood | Lower Mission |
| Features | Two Balconies |
| Parking Space Total | 4 |
Building
| Bathroom Total | 3 |
| Bedrooms Total | 4 |
| Appliances | Refrigerator, Dishwasher, Range - Gas, Washer & Dryer |
| Constructed Date | 2000 |
| Construction Style Attachment | Detached |
| Cooling Type | Central Air Conditioning |
| Heating Type | Forced Air, See Remarks |
| Roof Material | Vinyl Shingles |
| Roof Style | Unknown |
| Stories Total | 2 |
| Size Interior | 2554 Sqft |
| Type | House |
| Utility Water | Municipal Water |
Parking
| Attached Garage | 2 |
Land
| Acreage | No |
| Landscape Features | Underground Sprinkler |
| Sewer | Municipal Sewage System |
| Size Irregular | 0.16 |
| Size Total | 0.16 Ac|under 1 Acre |
| Size Total Text | 0.16 Ac|under 1 Acre |
| Zoning Type | Unknown |
Rooms
| Level | Type | Length | Width | Dimensions |
|---|---|---|---|---|
| Lower Level | Laundry Room | 10'10'' x 8' | ||
| Lower Level | 4pc Bathroom | 8'10'' x 5'2'' | ||
| Lower Level | Den | 10' x 13'9'' | ||
| Lower Level | Bedroom | 14' x 10'5'' | ||
| Main Level | Bedroom | 13'10'' x 10'4'' | ||
| Main Level | Bedroom | 14' x 10'5'' | ||
| Main Level | 4pc Bathroom | 8'8'' x 6' | ||
| Main Level | 4pc Ensuite Bath | 7'8'' x 8'4'' | ||
| Main Level | Primary Bedroom | 18'5'' x 12'9'' | ||
| Main Level | Dining Room | 11' x 10' | ||
| Main Level | Living Room | 15'1'' x 14'2'' | ||
| Main Level | Kitchen | 15'6'' x 12' |
https://www.realtor.ca/real-estate/28259438/787-torrs-court-kelowna-lower-mission
Interested?
Contact us for more information

Dale Olson
www.daleolson.ca/

200-525 Highway 97 South
West Kelowna, British Columbia V1Z 4C9
(778) 755-1177
www.chamberlainpropertygroup.ca/
