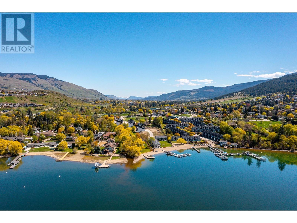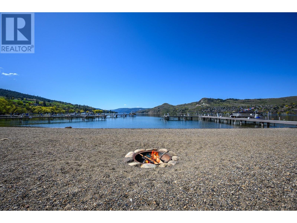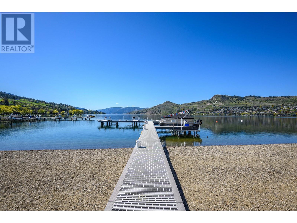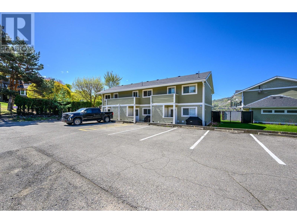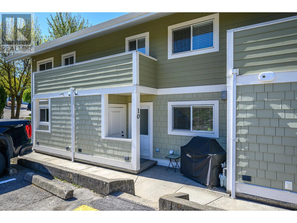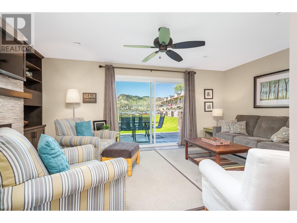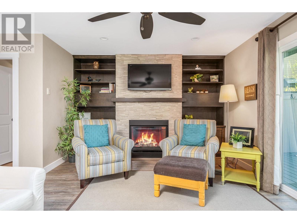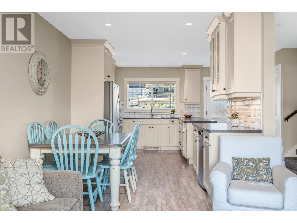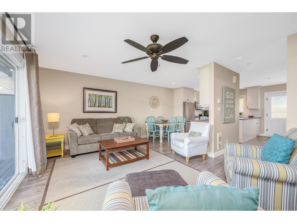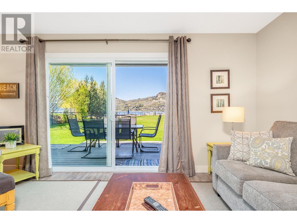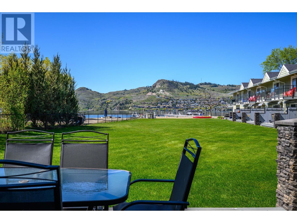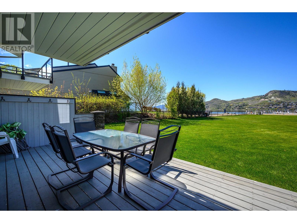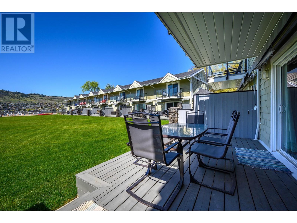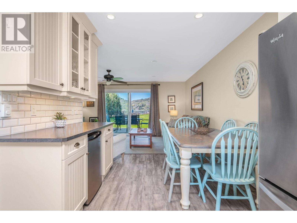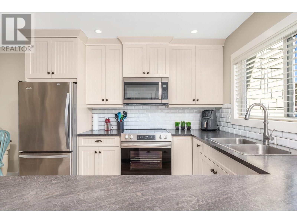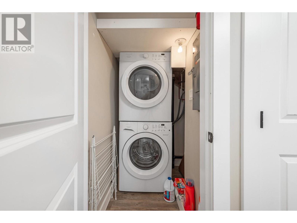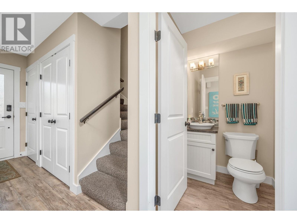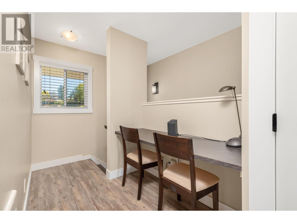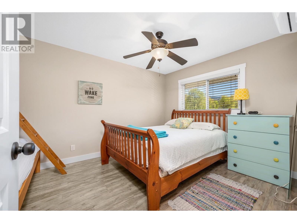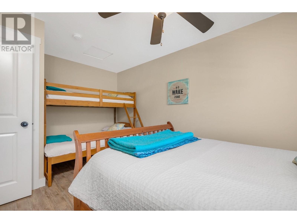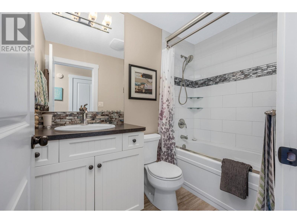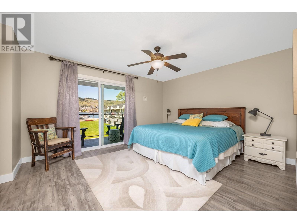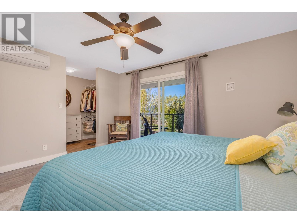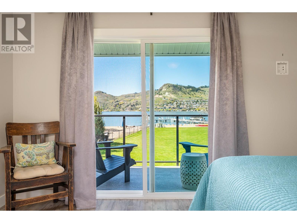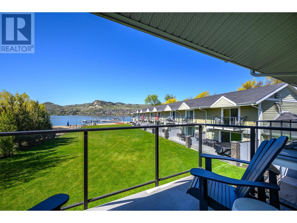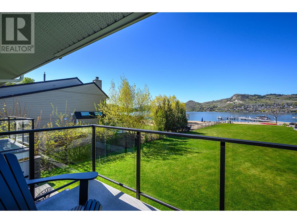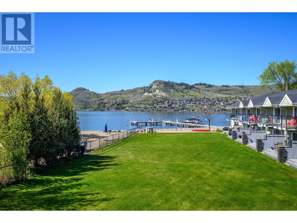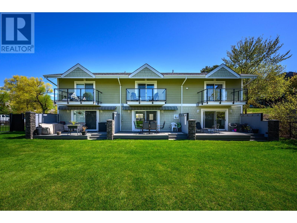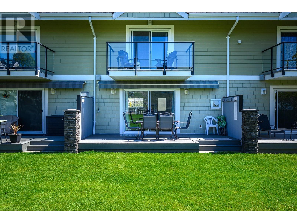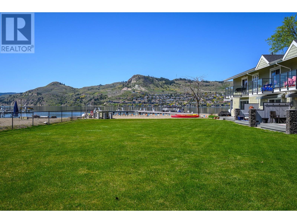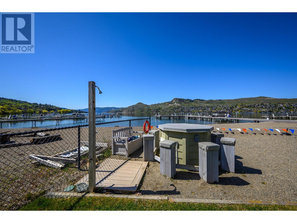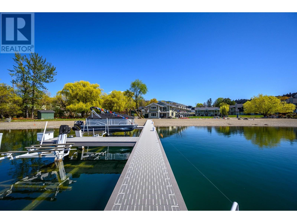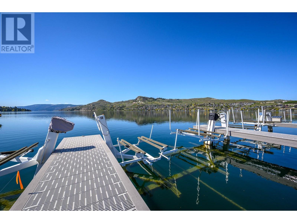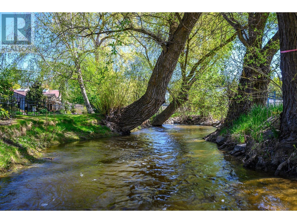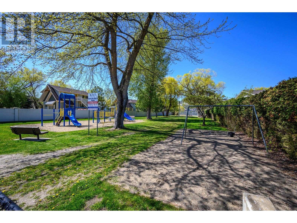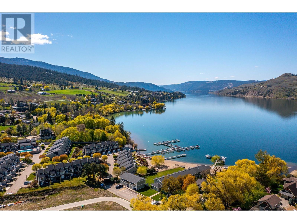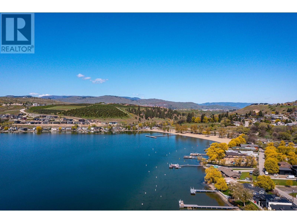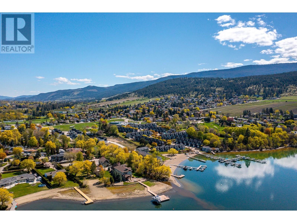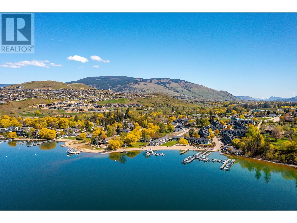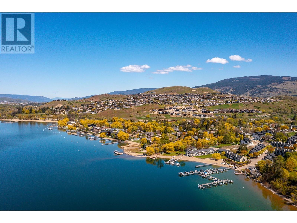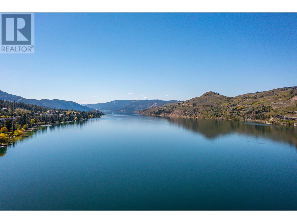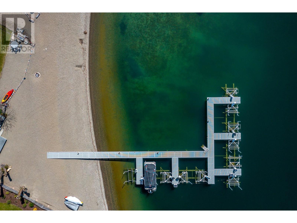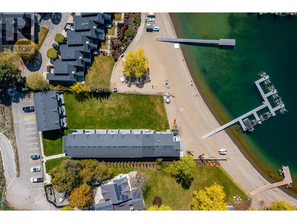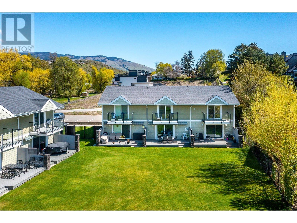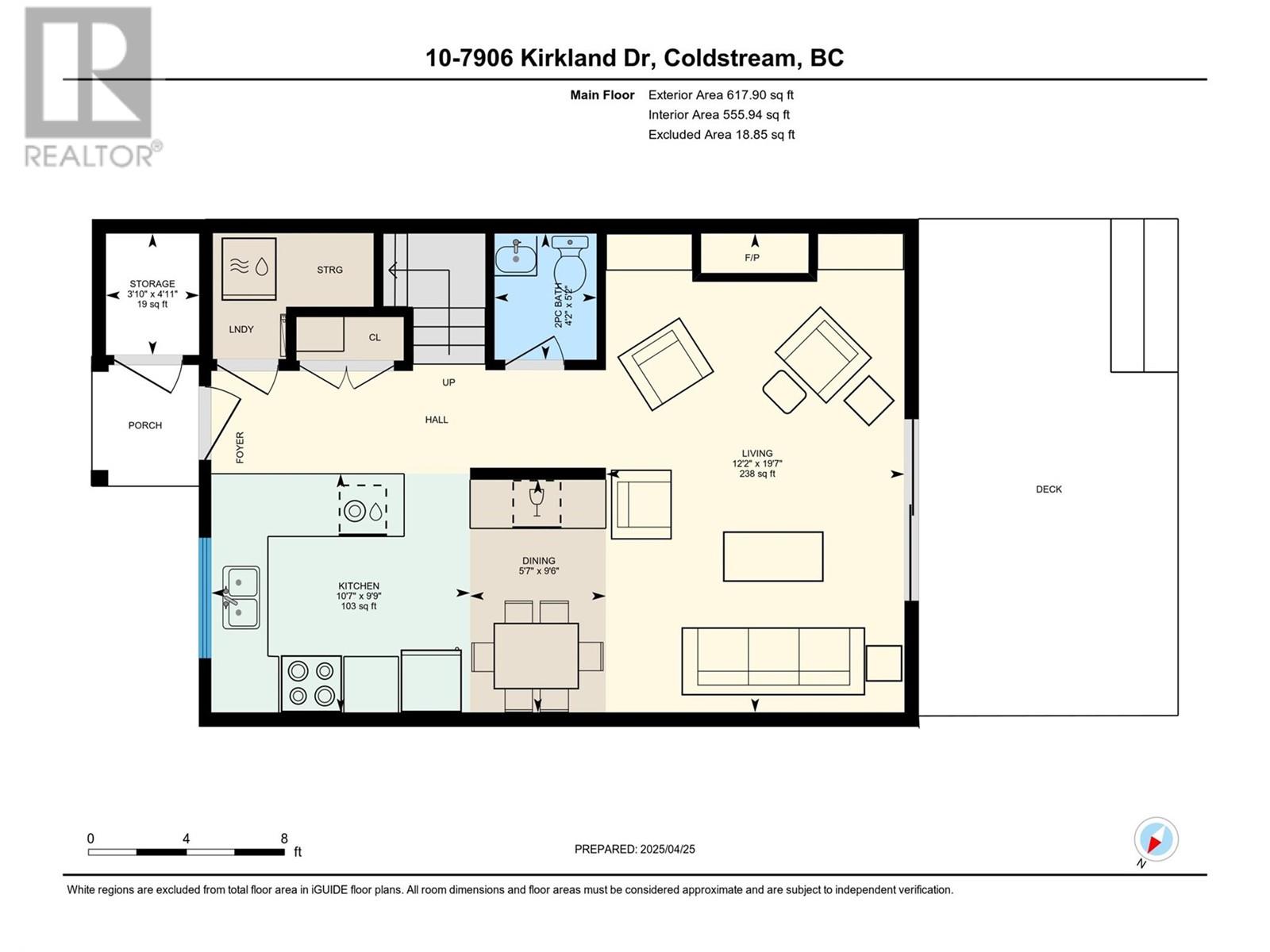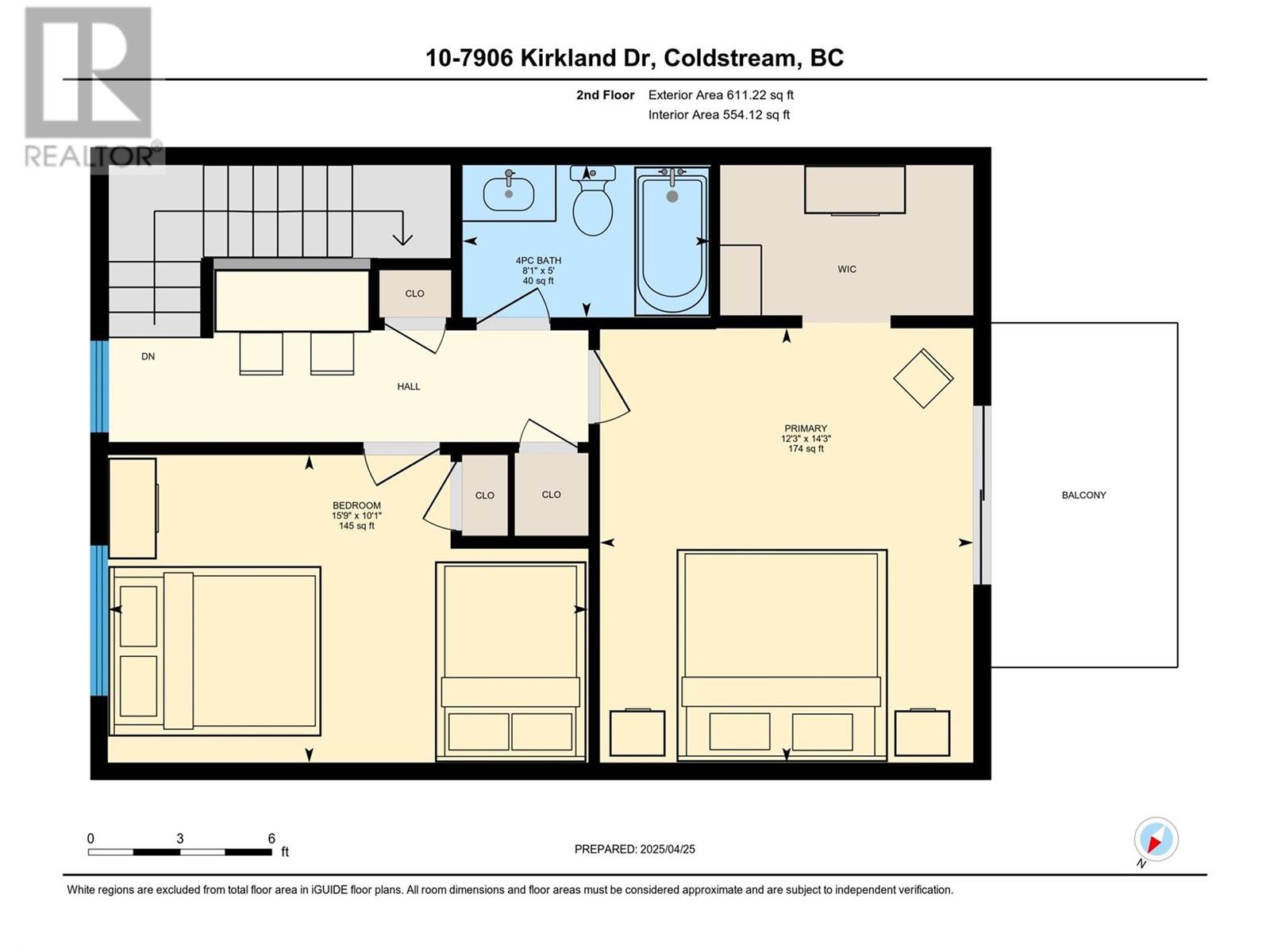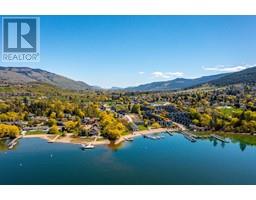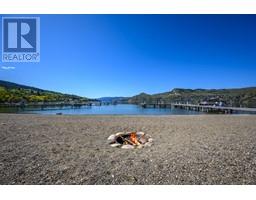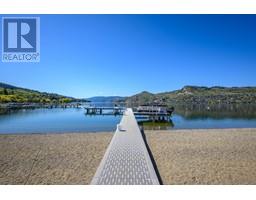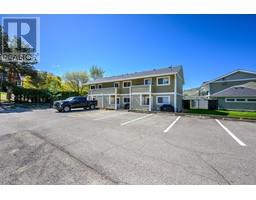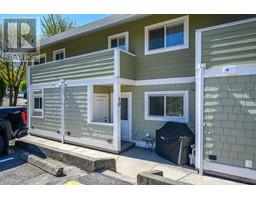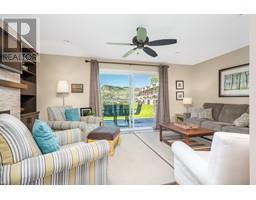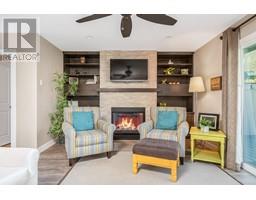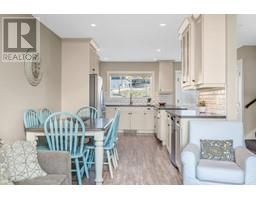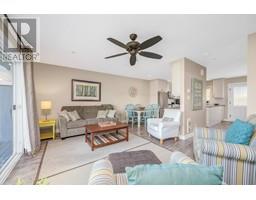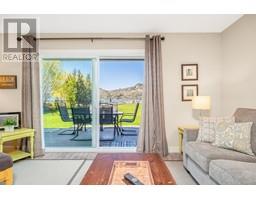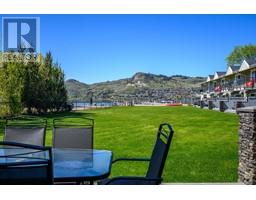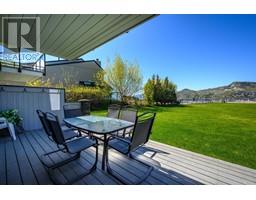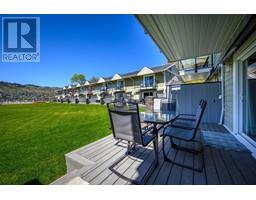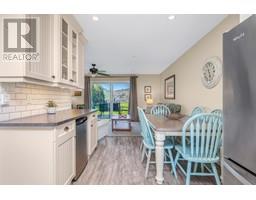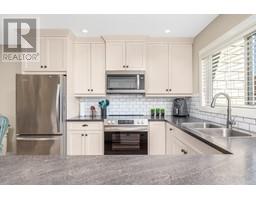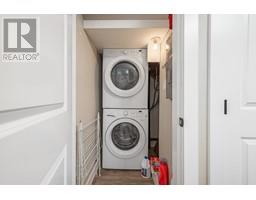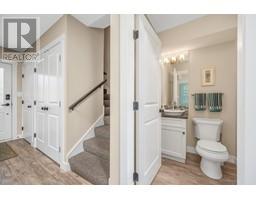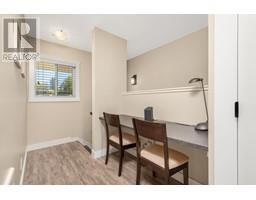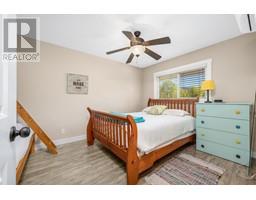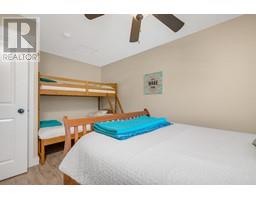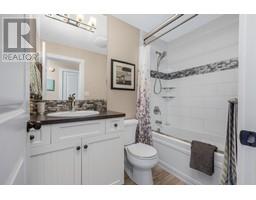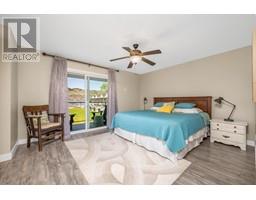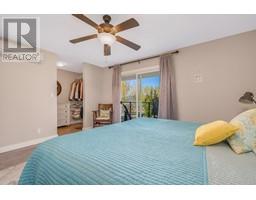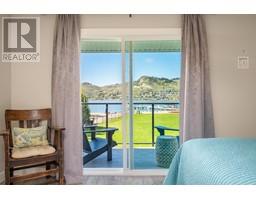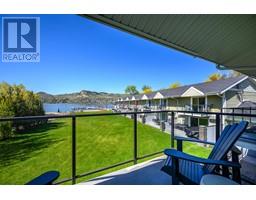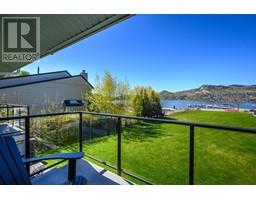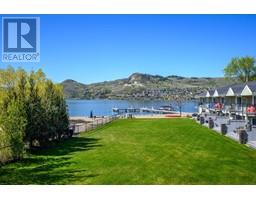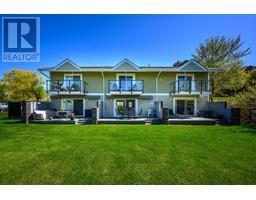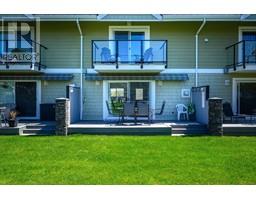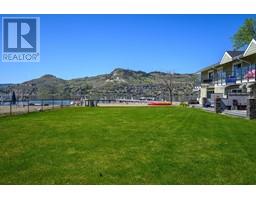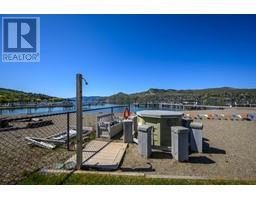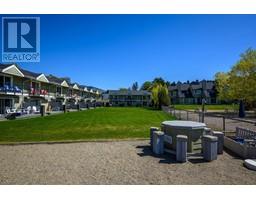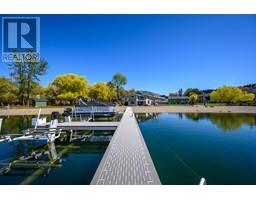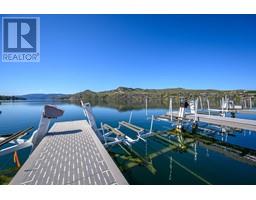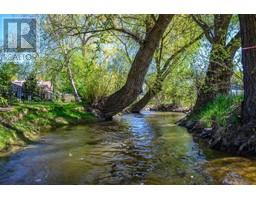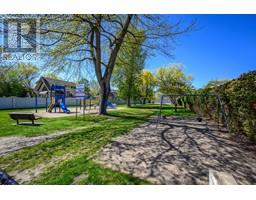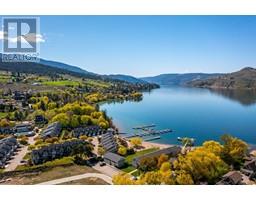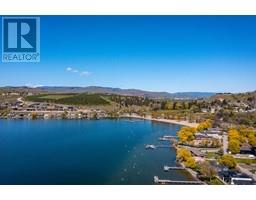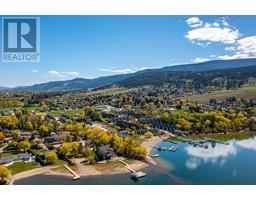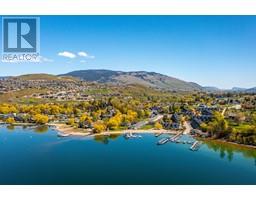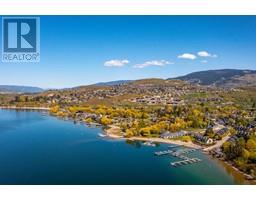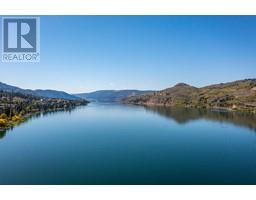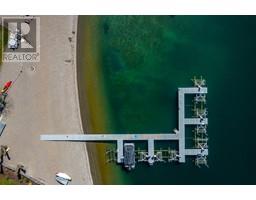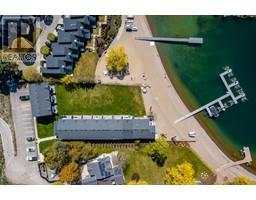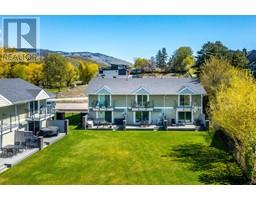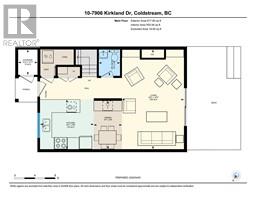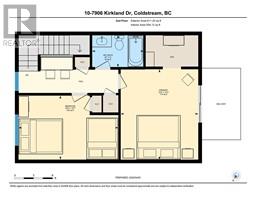7906 Kirkland Drive Unit# 10 Coldstream, British Columbia V1B 1V6
$1,099,999Maintenance,
$566 Monthly
Maintenance,
$566 MonthlyWelcome to an exceptional offering on the shores of stunning Kalamalka Lake. This beautifully updated, two-storey townhouse features expansive windows framing spectacular views across the manicured lawns, to the sandy beach and crystal-clear lake beyond. The main floor offers a cheery galley-style kitchen with ample cabinets, generous counter space, and a cozy dining area perfect for family gatherings. The spacious family room is anchored by a warm gas fireplace and flows seamlessly to a ground-level covered patio—ideal for morning coffee or quick access to the beach. Upstairs, you’ll find two large bedrooms, including a charming guest room with an alcove, perfectly suited for a large bunk bed, and a primary suite complete with walk-in closet and its own private balcony, overlooking the water—your personal retreat. Outdoors, the property truly shines. Enjoy one of the Okanagan's finest lakefront settings with a wide sandy beach, perfect for lounging in the sun, and a brand-new dock with your own private boat slip and lift, ready for summer adventures. Whether you’re seeking a year-round home or a lock-and-leave vacation property, this rare lakefront gem offers an unbeatable lifestyle on one of British Columbia’s most breathtaking lakes. Don’t miss this incredible opportunity! (id:27818)
Property Details
| MLS® Number | 10345089 |
| Property Type | Single Family |
| Neigbourhood | Mun of Coldstream |
| Community Name | Kalamalka Terrace |
| Community Features | Pets Not Allowed |
| Features | Level Lot, Balcony |
| Parking Space Total | 1 |
| Structure | Dock |
| View Type | Lake View, Mountain View |
Building
| Bathroom Total | 2 |
| Bedrooms Total | 2 |
| Appliances | Refrigerator, Dishwasher, Dryer, Range - Electric, Microwave, Washer |
| Basement Type | Crawl Space |
| Constructed Date | 1977 |
| Construction Style Attachment | Attached |
| Cooling Type | Heat Pump |
| Fireplace Fuel | Gas |
| Fireplace Present | Yes |
| Fireplace Type | Unknown |
| Flooring Type | Carpeted, Vinyl |
| Half Bath Total | 1 |
| Heating Type | Baseboard Heaters, Heat Pump |
| Roof Material | Asphalt Shingle |
| Roof Style | Unknown |
| Stories Total | 2 |
| Size Interior | 1229 Sqft |
| Type | Row / Townhouse |
| Utility Water | Municipal Water |
Land
| Acreage | No |
| Landscape Features | Level |
| Sewer | Municipal Sewage System |
| Size Total Text | Under 1 Acre |
| Surface Water | Lake |
| Zoning Type | Multi-family |
Rooms
| Level | Type | Length | Width | Dimensions |
|---|---|---|---|---|
| Second Level | 4pc Bathroom | 5'8'' x 8'1'' | ||
| Second Level | Bedroom | 10'1'' x 15'9'' | ||
| Second Level | Primary Bedroom | 14'3'' x 12'3'' | ||
| Main Level | Storage | 4'11'' x 3'10'' | ||
| Main Level | 2pc Bathroom | 5'2'' x 4'2'' | ||
| Main Level | Living Room | 19'7'' x 12'2'' | ||
| Main Level | Dining Room | 9'6'' x 5'7'' | ||
| Main Level | Kitchen | 9'9'' x 10'7'' |
https://www.realtor.ca/real-estate/28226717/7906-kirkland-drive-unit-10-coldstream-mun-of-coldstream
Interested?
Contact us for more information

Craig Demetrick
www.okanaganhomes.com/
5603 - 27th Street
Vernon, British Columbia V1T 8Z5
(250) 549-7050
(250) 549-1407
https://okanaganhomes.com/
