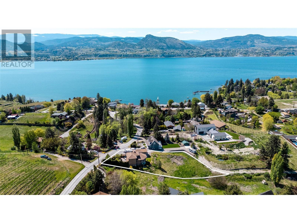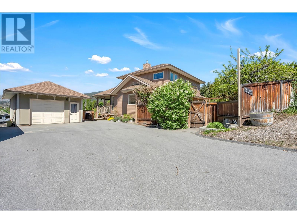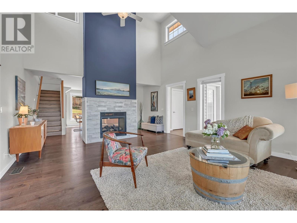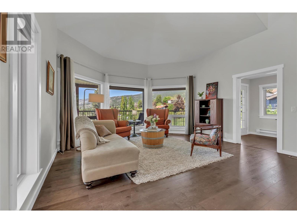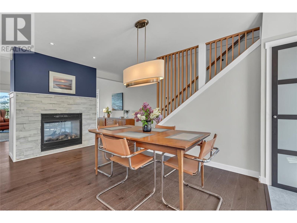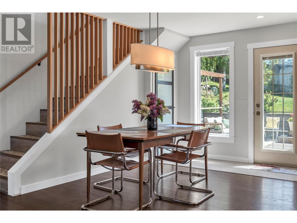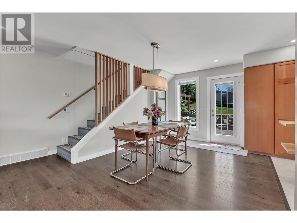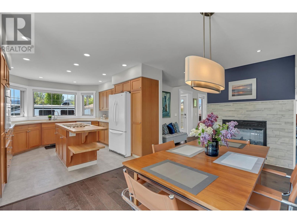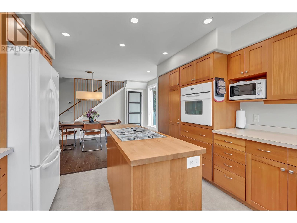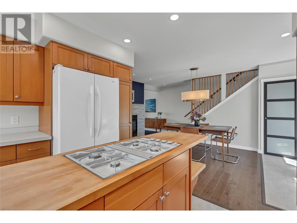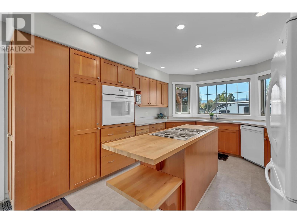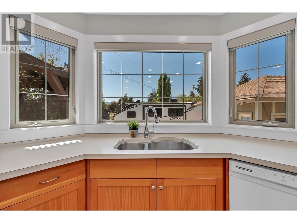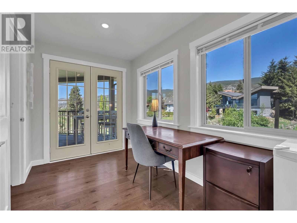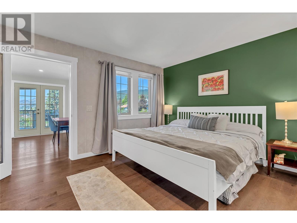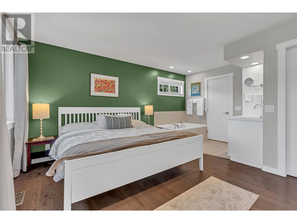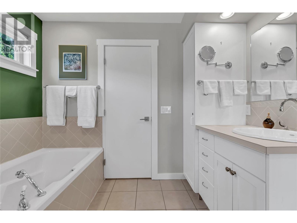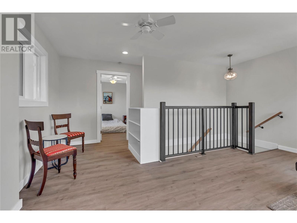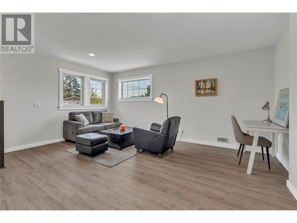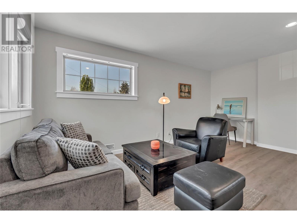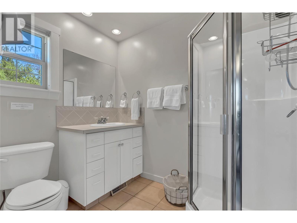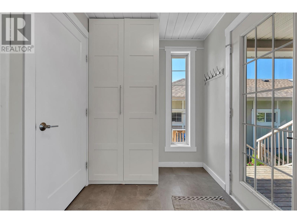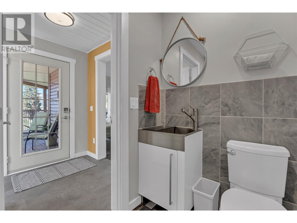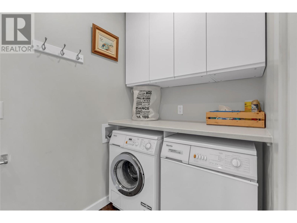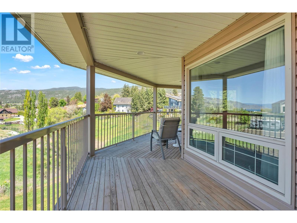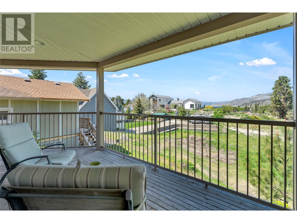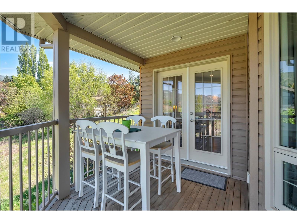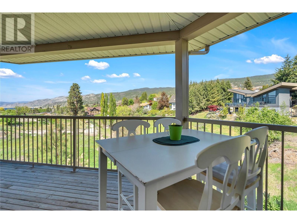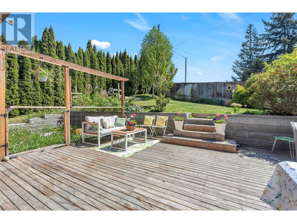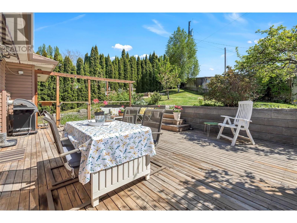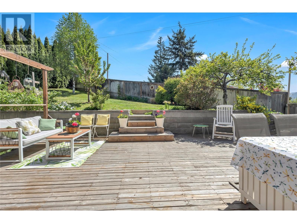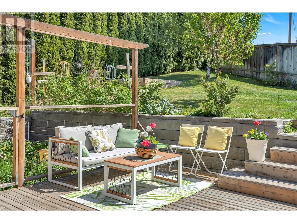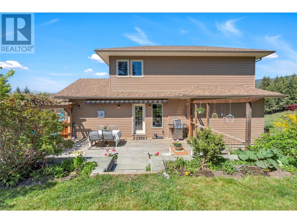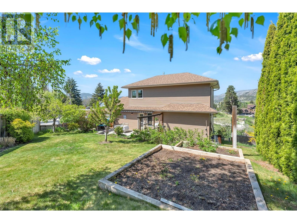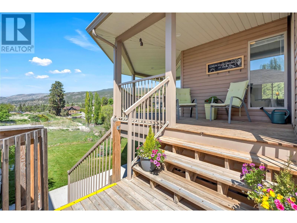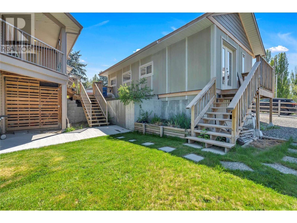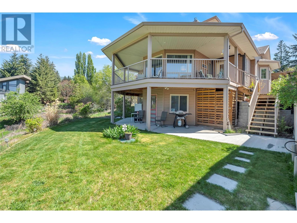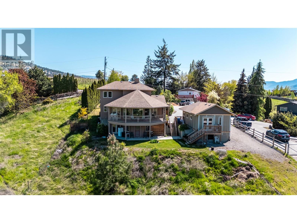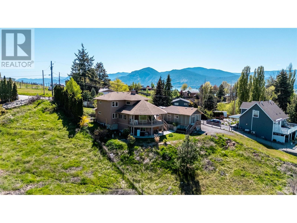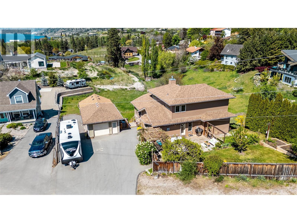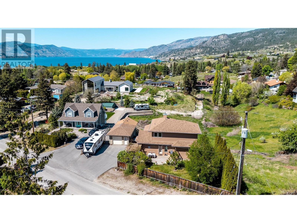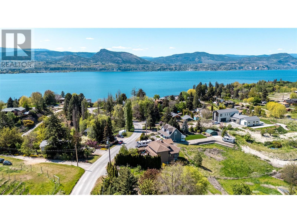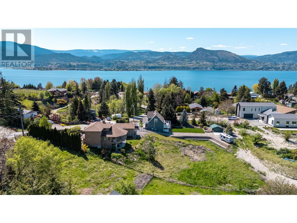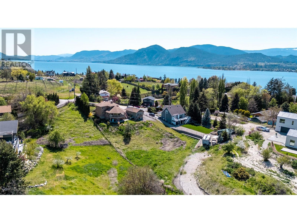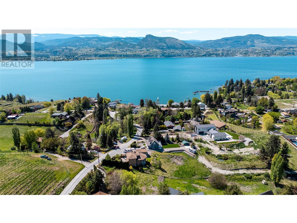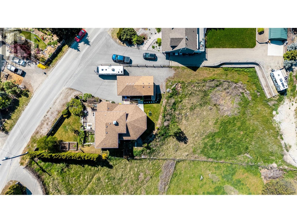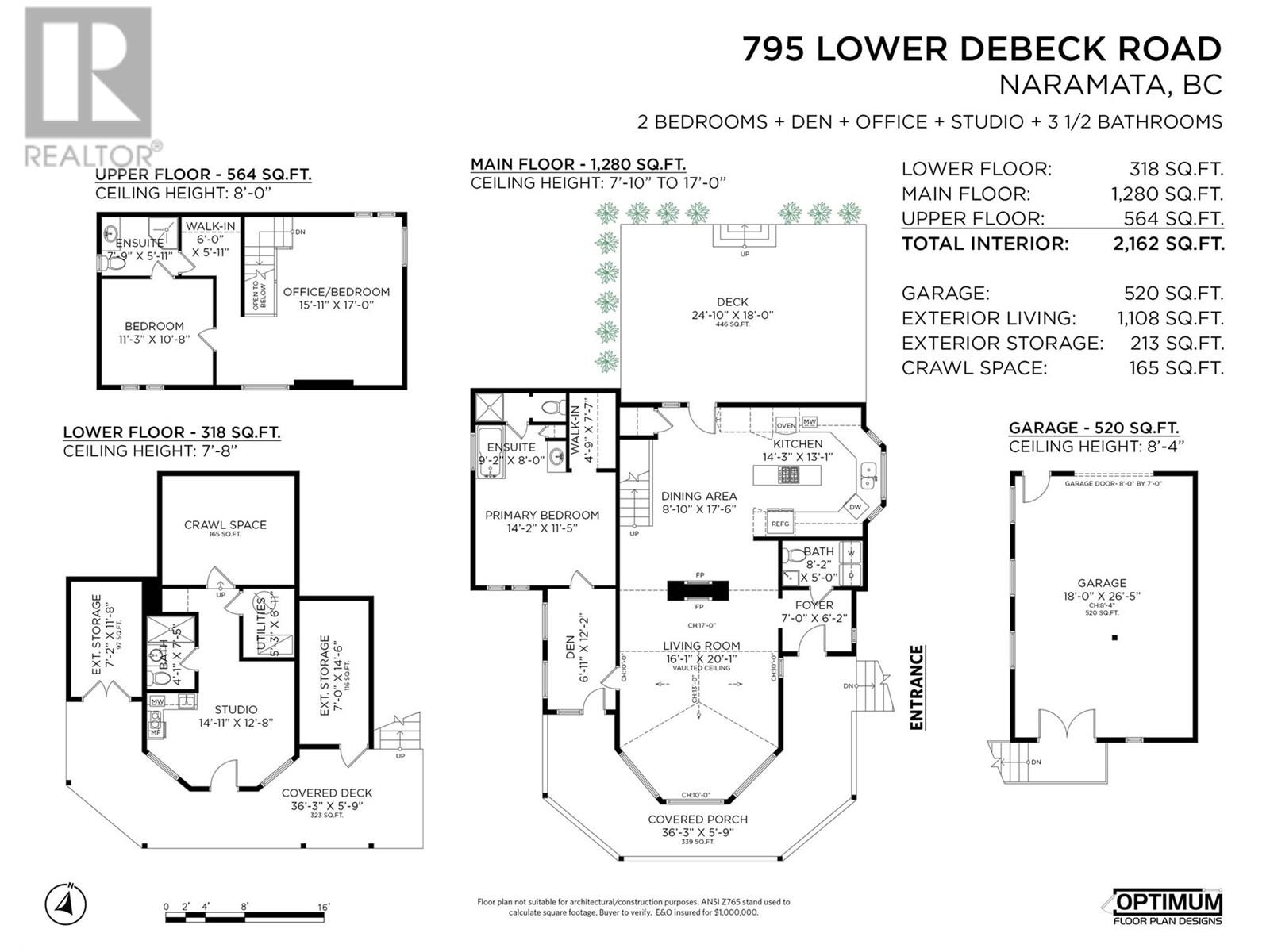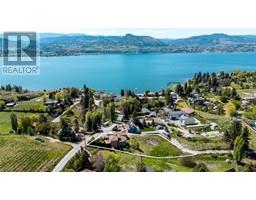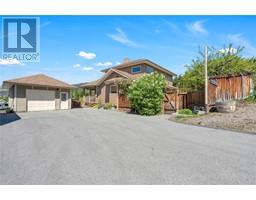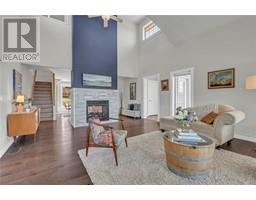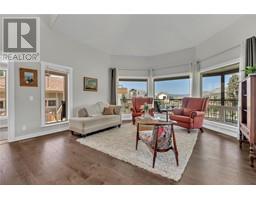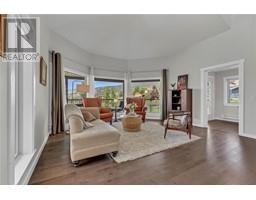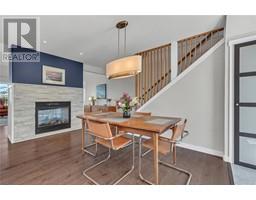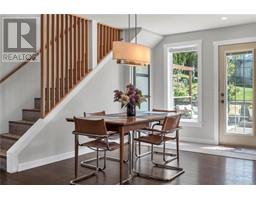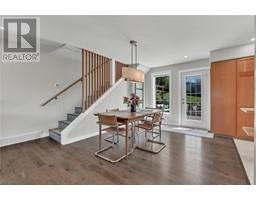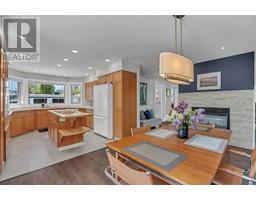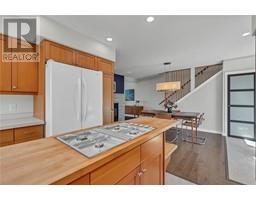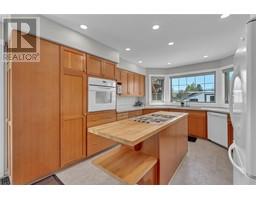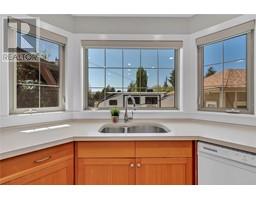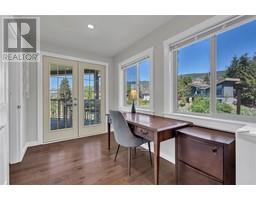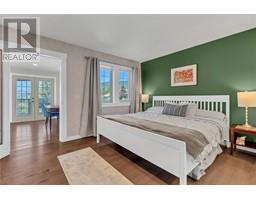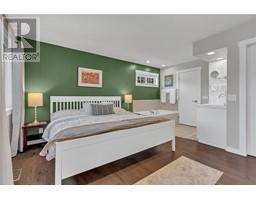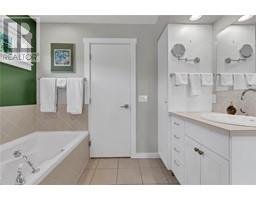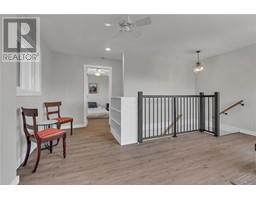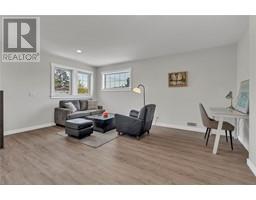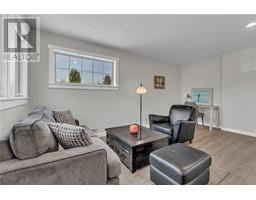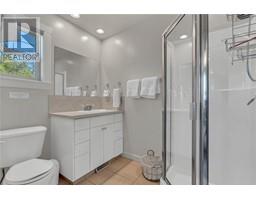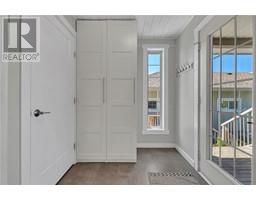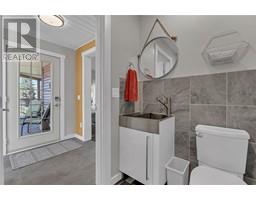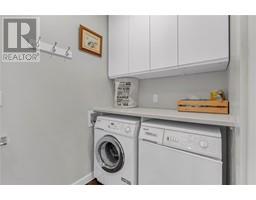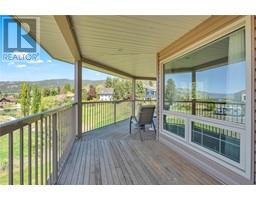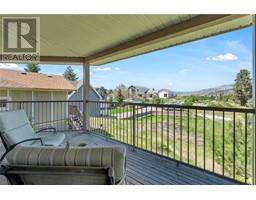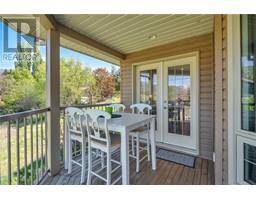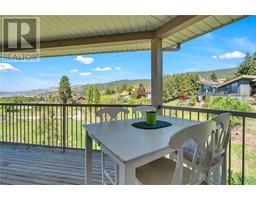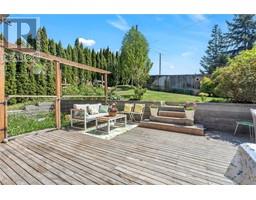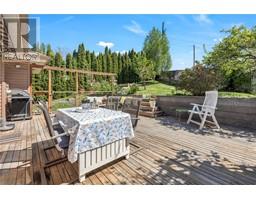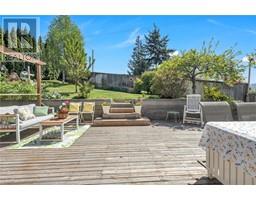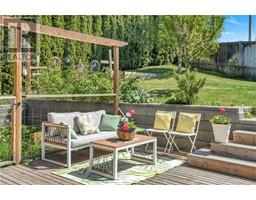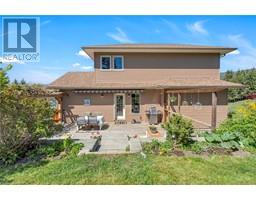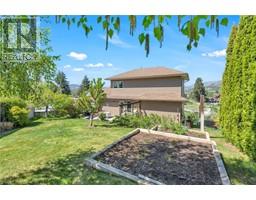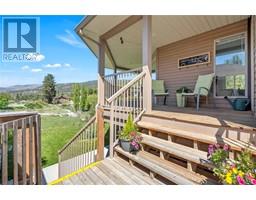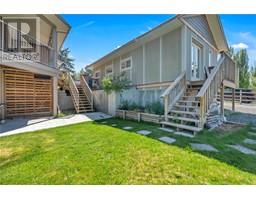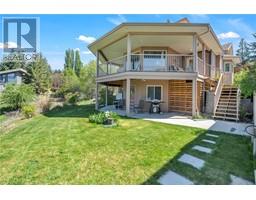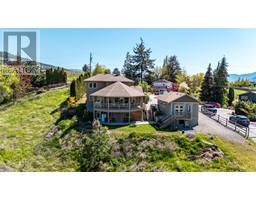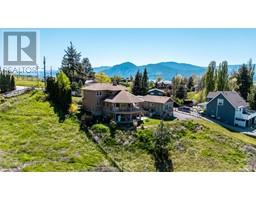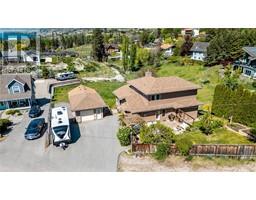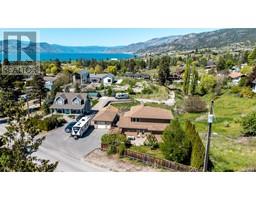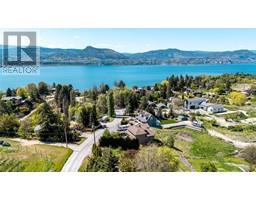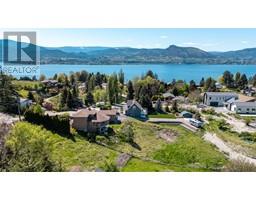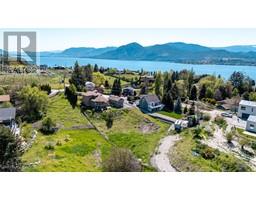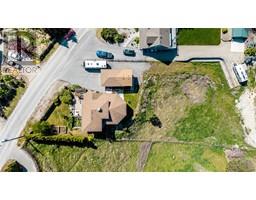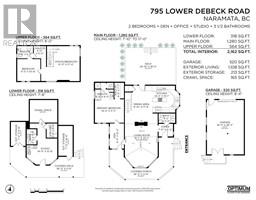795 Lower Debeck Road Naramata, British Columbia V0H 1N1
$899,000
Welcome to the epitome of Okanagan living. On a sun-drenched half acre lot just a short stroll from the local parks and beaches, where the neighbourhood spirit is high and everyday amenities are within walking distance, sits this lovely Naramata property. You’ll enjoy the open-plan living with 17’ ceilings, double-sided gas fireplace, lake views and multiple decks to follow the sun throughout the day. The updated interior with wrap-around windows allow an abundance of natural light and offers a flexible floor plan with extra income potential, if desired. The large plot of land makes this property perfect to grow your own food, let the kids roam and your pets frolic all day long. There is plenty of room for all your toys, with RV parking and an oversize garage. Top it off with a separate studio suite to help with the mortgage payments.. this property is quite the package. Come make it your new home, just in time to experience the magic of Naramata Summer, with a weekly farmers' market, community events, swimming, boating, biking, vineyard hopping.. and round out your day with a bite at one of the local eateries. Life is good! (id:27818)
Property Details
| MLS® Number | 10345745 |
| Property Type | Single Family |
| Neigbourhood | Naramata Rural |
| Amenities Near By | Recreation, Schools |
| Community Features | Rural Setting, Rentals Allowed |
| Features | Central Island, Balcony |
| Parking Space Total | 6 |
| View Type | Unknown, Lake View, Mountain View, View (panoramic) |
Building
| Bathroom Total | 4 |
| Bedrooms Total | 4 |
| Appliances | Refrigerator, Dishwasher, Cooktop - Gas, Washer & Dryer, Oven - Built-in |
| Architectural Style | Contemporary |
| Constructed Date | 2004 |
| Construction Style Attachment | Detached |
| Cooling Type | Central Air Conditioning |
| Exterior Finish | Vinyl Siding |
| Fireplace Fuel | Gas |
| Fireplace Present | Yes |
| Fireplace Type | Unknown |
| Flooring Type | Mixed Flooring |
| Half Bath Total | 1 |
| Heating Type | Forced Air, See Remarks |
| Roof Material | Asphalt Shingle |
| Roof Style | Unknown |
| Stories Total | 3 |
| Size Interior | 2162 Sqft |
| Type | House |
| Utility Water | Municipal Water |
Parking
| Detached Garage | 2 |
| R V | 1 |
Land
| Access Type | Easy Access |
| Acreage | No |
| Land Amenities | Recreation, Schools |
| Landscape Features | Landscaped |
| Sewer | Septic Tank |
| Size Irregular | 0.57 |
| Size Total | 0.57 Ac|under 1 Acre |
| Size Total Text | 0.57 Ac|under 1 Acre |
| Zoning Type | Unknown |
Rooms
| Level | Type | Length | Width | Dimensions |
|---|---|---|---|---|
| Second Level | Other | 6' x 5'11'' | ||
| Second Level | Full Ensuite Bathroom | 7'9'' x 5'11'' | ||
| Second Level | Bedroom | 11'3'' x 10'8'' | ||
| Second Level | Bedroom | 17' x 15'11'' | ||
| Lower Level | Other | 36'3'' x 5'9'' | ||
| Lower Level | Storage | 11'8'' x 7'2'' | ||
| Lower Level | Storage | 14'6'' x 7' | ||
| Lower Level | Utility Room | 6'11'' x 5'3'' | ||
| Lower Level | Full Bathroom | 7'5'' x 4'1'' | ||
| Lower Level | Bedroom | 14'11'' x 12'8'' | ||
| Main Level | Other | 26'5'' x 18' | ||
| Main Level | Other | 36'3'' x 5'9'' | ||
| Main Level | Other | 24'10'' x 18' | ||
| Main Level | Partial Bathroom | 8'2'' x 5' | ||
| Main Level | Foyer | 7' x 6'2'' | ||
| Main Level | Den | 12'2'' x 6'11'' | ||
| Main Level | Other | 7'7'' x 4'9'' | ||
| Main Level | Full Ensuite Bathroom | 9'2'' x 8' | ||
| Main Level | Primary Bedroom | 14'2'' x 11'5'' | ||
| Main Level | Kitchen | 14'3'' x 13'1'' | ||
| Main Level | Dining Room | 17'6'' x 8'10'' | ||
| Main Level | Living Room | 20'1'' x 16'1'' |
https://www.realtor.ca/real-estate/28267846/795-lower-debeck-road-naramata-naramata-rural
Interested?
Contact us for more information

Jodie Graham
Personal Real Estate Corporation
jodiegraham.com/
100-3200 Richter Street
Kelowna, British Columbia V1W 5K9
(778) 738-4260
www.stilhavn.com/
