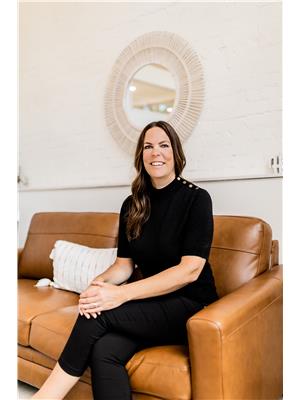80 Mountain View Road Christina Lake, British Columbia V0H 1E0
$839,000
Off-grid paradise with all the modern comfort. Discover the perfect blend of privacy and convenience on this stunning 30-acre retreat, located just minutes from the popular Christina Lake Golf Course. Thoughtfully designed, this open-concept home has windows on almost every wall, bringing in natural light and capturing breathtaking views. With 5 spacious bedrooms and 3 bathrooms, there's plenty of room for your family and guests. The main floor offers a bright bedroom, while the master suite upstairs features its own private balcony with sweeping views and a luxurious soaker tub. Enjoy summer evenings in the inviting sunroom, ideal for dining and relaxing. The corner kitchen sink overlooks the yard, and the kitchen is equipped with a propane stove, electric fridge, and dishwasher for everyday ease. Stay cozy year-round with in-floor heating in the basement and a wood stove on the main floor. The lower level also offers a large family room, along with abundant storage throughout the home. Power is no issue here, this home features a solar system with newer batteries, a newer generator, and a convenient push-button start from inside the house. For all your hobbies or storage needs, there's a large 20' x 30' shop with an oversized door. Whether you're looking to escape the grid or simply enjoy unmatched privacy and self-sufficiency, this beautiful property offers it all modern amenities, serene surroundings, and the beauty of nature at your doorstep. This is a must see! (id:27818)
Property Details
| MLS® Number | 10346126 |
| Property Type | Single Family |
| Neigbourhood | Christina Lake |
| Amenities Near By | Golf Nearby, Recreation, Shopping |
| Community Features | Rural Setting |
| Features | Private Setting, Treed, Two Balconies |
| Parking Space Total | 2 |
| View Type | Mountain View |
Building
| Bathroom Total | 3 |
| Bedrooms Total | 5 |
| Appliances | Refrigerator, Dishwasher, Range - Gas, Microwave, Washer & Dryer |
| Basement Type | Full |
| Constructed Date | 2008 |
| Construction Style Attachment | Detached |
| Exterior Finish | Other |
| Fireplace Present | Yes |
| Fireplace Type | Free Standing Metal |
| Flooring Type | Laminate, Linoleum |
| Heating Fuel | Other, Wood |
| Heating Type | Hot Water, Stove, See Remarks |
| Roof Material | Asphalt Shingle |
| Roof Style | Unknown |
| Stories Total | 3 |
| Size Interior | 2503 Sqft |
| Type | House |
| Utility Water | Well |
Parking
| See Remarks | |
| Detached Garage | 2 |
| R V |
Land
| Acreage | Yes |
| Land Amenities | Golf Nearby, Recreation, Shopping |
| Sewer | Septic Tank |
| Size Irregular | 30.14 |
| Size Total | 30.14 Ac|10 - 50 Acres |
| Size Total Text | 30.14 Ac|10 - 50 Acres |
| Zoning Type | Unknown |
Rooms
| Level | Type | Length | Width | Dimensions |
|---|---|---|---|---|
| Second Level | Primary Bedroom | 17'6'' x 10' | ||
| Second Level | Full Bathroom | 8'7'' x 12'7'' | ||
| Second Level | Bedroom | 12'8'' x 17'6'' | ||
| Basement | Bedroom | 14'8'' x 13'4'' | ||
| Basement | Bedroom | 10'4'' x 12'3'' | ||
| Basement | Utility Room | 8'9'' x 12'3'' | ||
| Basement | Full Bathroom | 6'4'' x 10'6'' | ||
| Basement | Dining Nook | 8'6'' x 2'6'' | ||
| Basement | Family Room | 34'3'' x 14'2'' | ||
| Main Level | Dining Nook | 4'4'' x 7'8'' | ||
| Main Level | Full Bathroom | 10'3'' x 7'1'' | ||
| Main Level | Bedroom | 10'2'' x 15'3'' | ||
| Main Level | Kitchen | 9'9'' x 11'7'' | ||
| Main Level | Dining Room | 11' x 6'1'' | ||
| Main Level | Living Room | 12'1'' x 24'9'' | ||
| Main Level | Sunroom | 13'8'' x 13'4'' |
https://www.realtor.ca/real-estate/28259738/80-mountain-view-road-christina-lake-christina-lake
Interested?
Contact us for more information

Jazz Mcpherson
https://www.propertiesgf.com/

3405 27 St
Vernon, British Columbia V1T 4W8
(250) 549-2103
(250) 549-2106
https://bcinteriorrealty.com/

